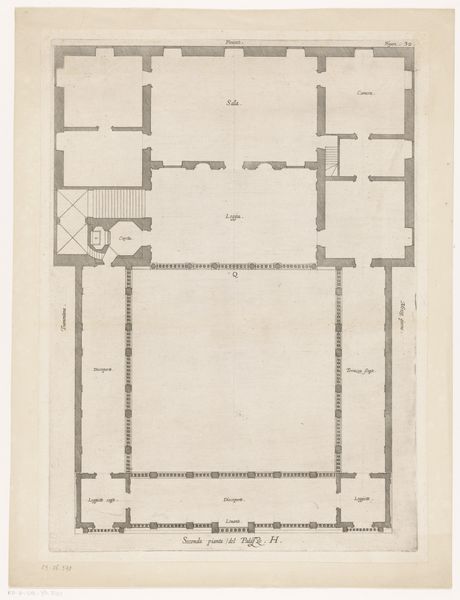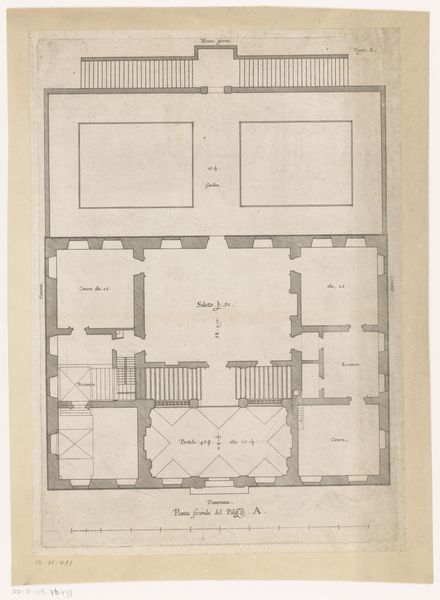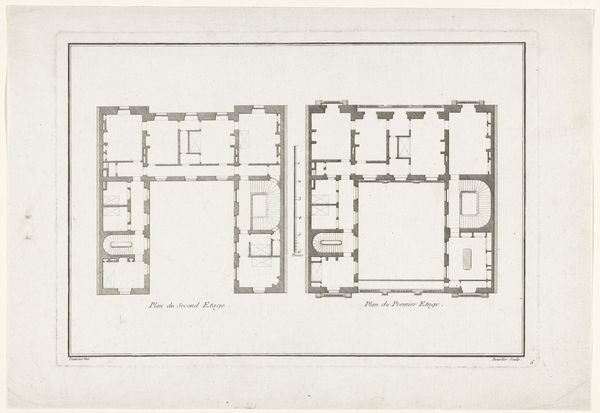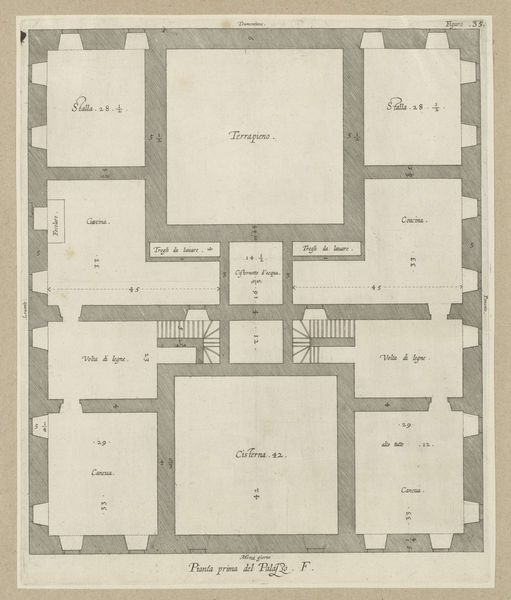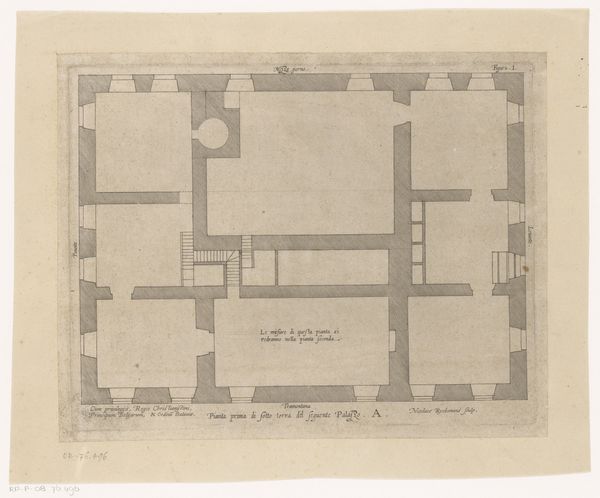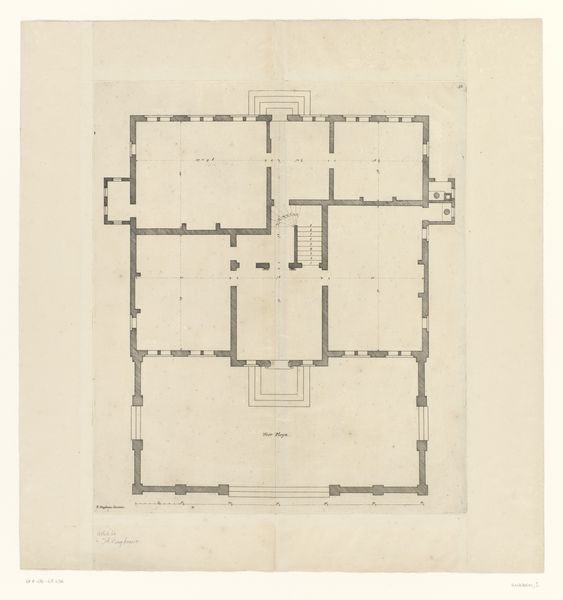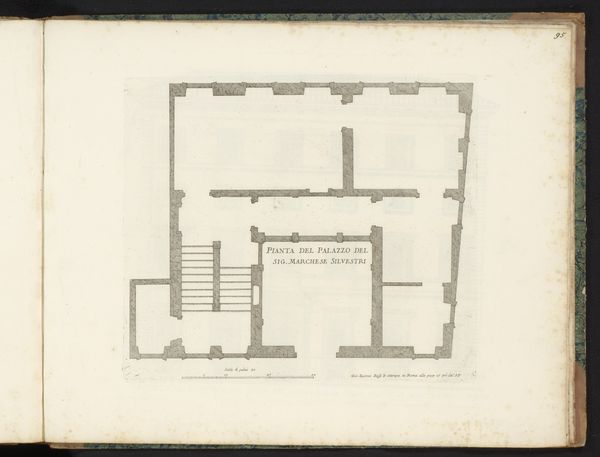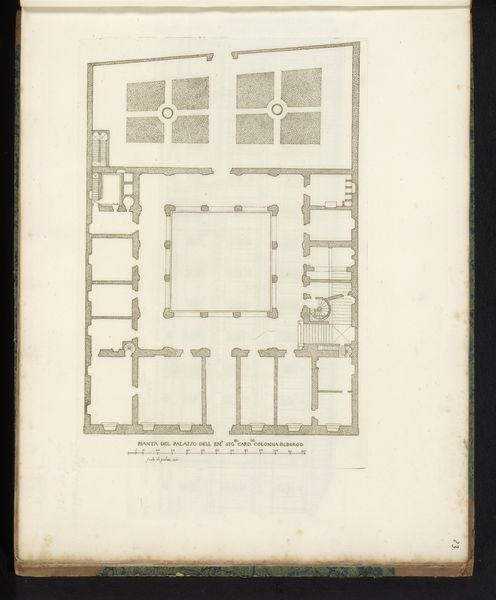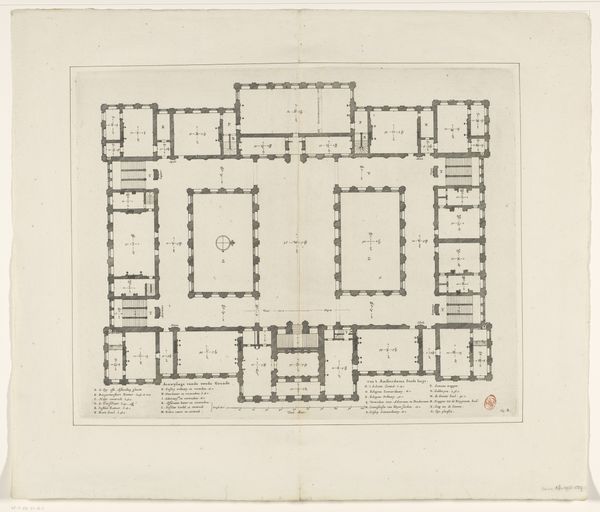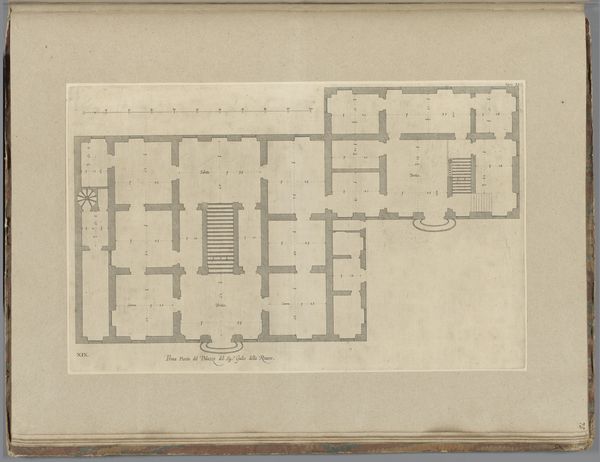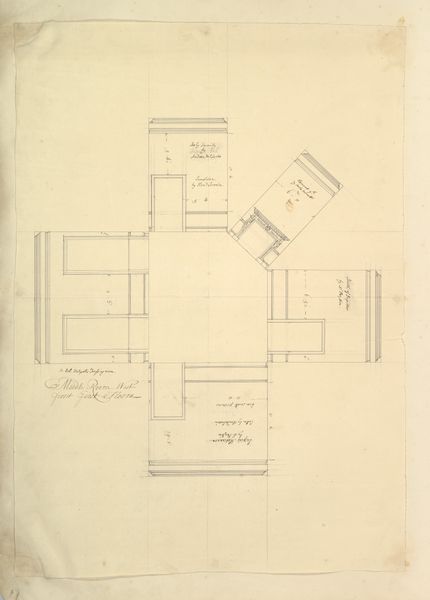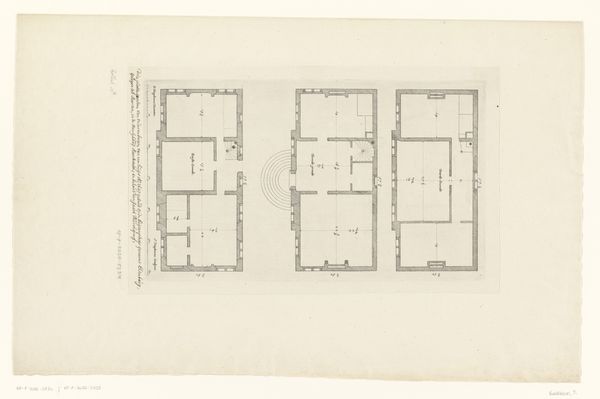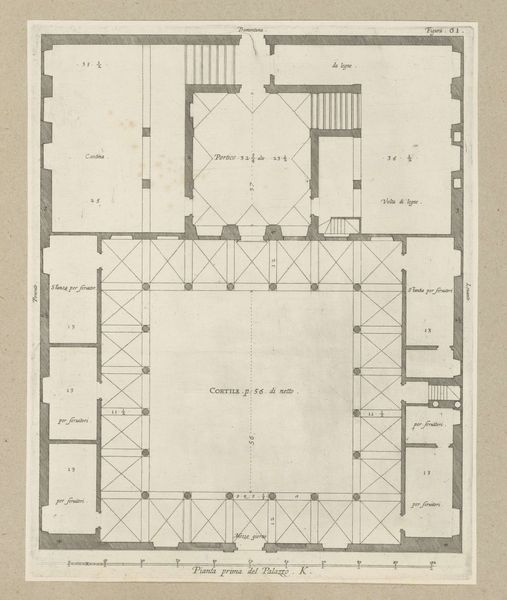
Plattegrond van de begane grond van de Villa Grimaldi-Sauli te Genua 1622
0:00
0:00
nicolaesryckmans
Rijksmuseum
drawing, paper, ink, architecture
#
drawing
#
architectural plan
#
paper
#
ink
#
geometric
#
architectural drawing
#
cityscape
#
italian-renaissance
#
architecture
Dimensions: height 385 mm, width 278 mm
Copyright: Rijks Museum: Open Domain
Nicolaes Ryckmans created this floor plan of the Villa Grimaldi-Sauli in Genoa. Although undated, Ryckmans was most active in the early 17th century. In this period, the architecture of elite residences was not just about shelter; it was a very public statement of power, wealth, and social status. Consider how this design reflects the values and hierarchies of its time. The floor plan emphasizes a clear separation of spaces—grand halls for receiving guests, more intimate chambers, and service areas. Think about the lives lived within these walls. While the architecture speaks of control and order, it also implies the presence of servants, family members, and visitors, each navigating their roles within this carefully orchestrated environment. The floor plan, therefore, represents a social blueprint, a stage upon which the dramas of daily life were enacted. In its depiction of space, this plan reflects the broader societal structures of its time, inviting us to consider who had access to what spaces, and what this reveals about the distribution of power.
Comments
No comments
Be the first to comment and join the conversation on the ultimate creative platform.
