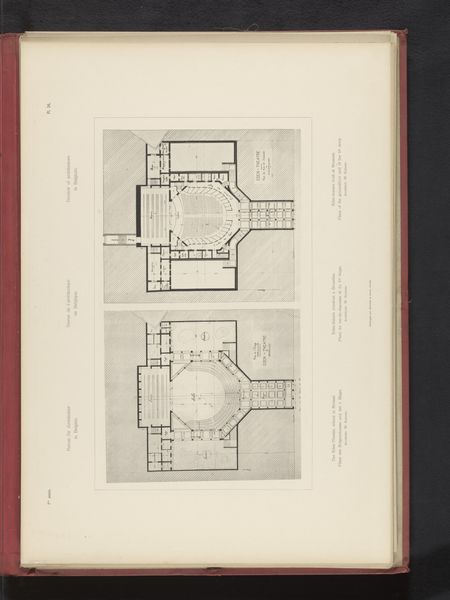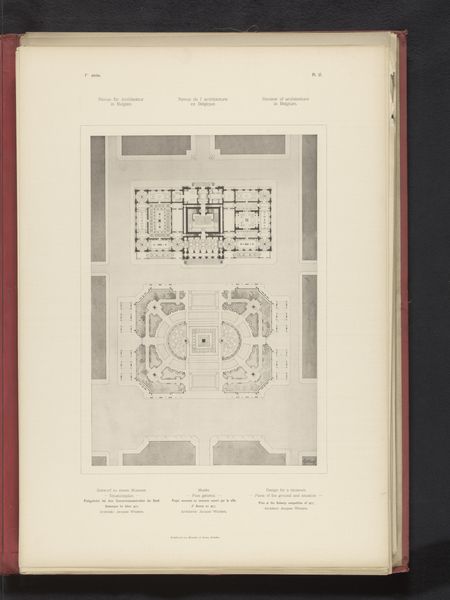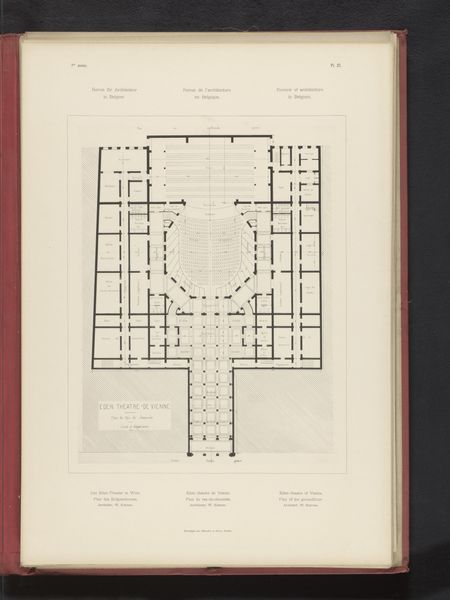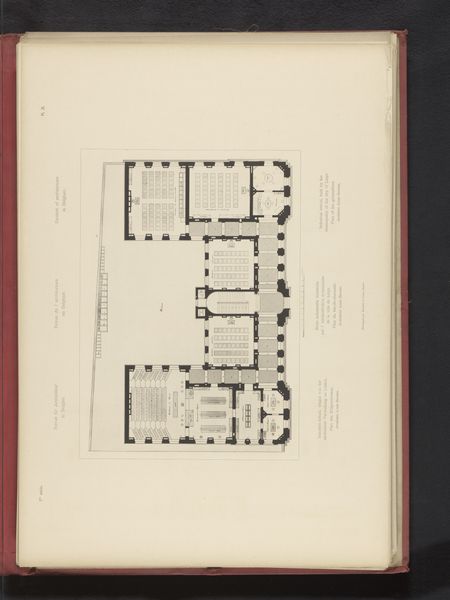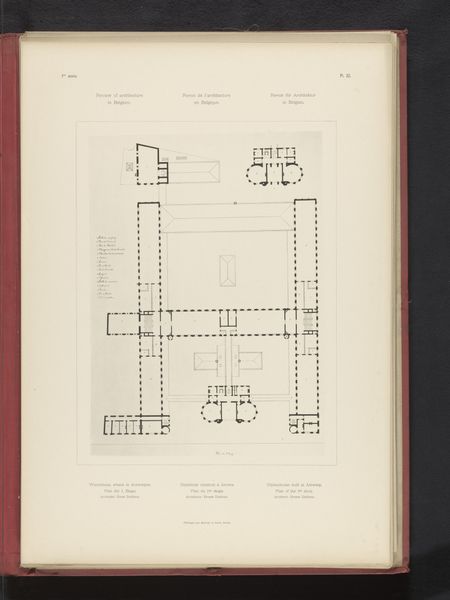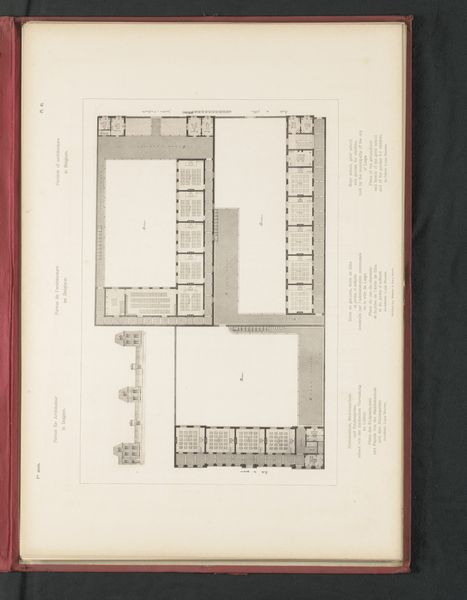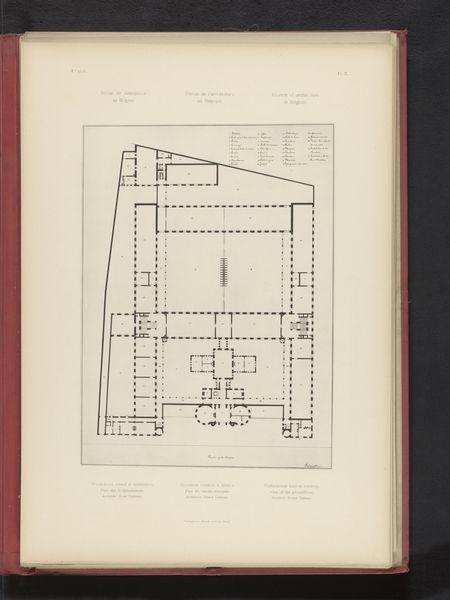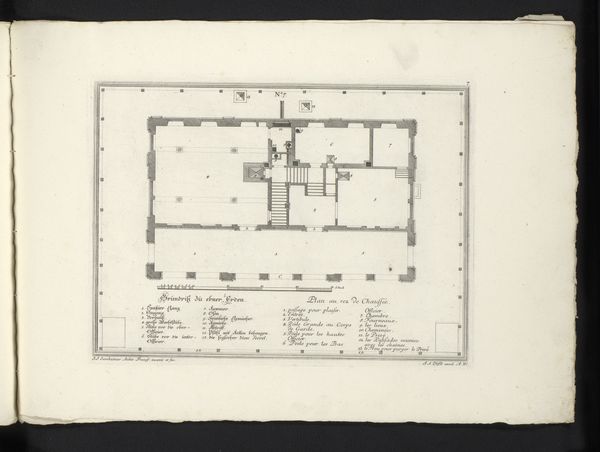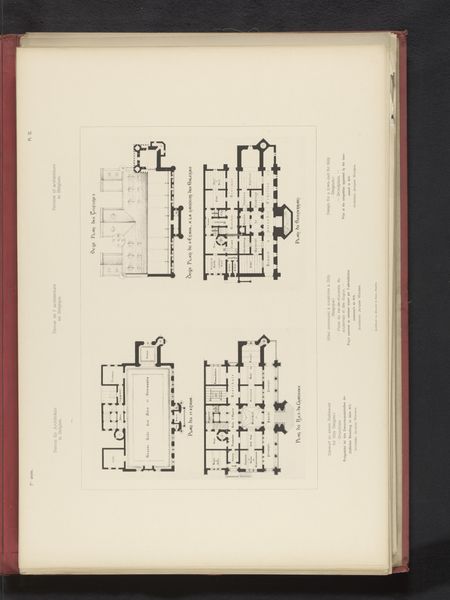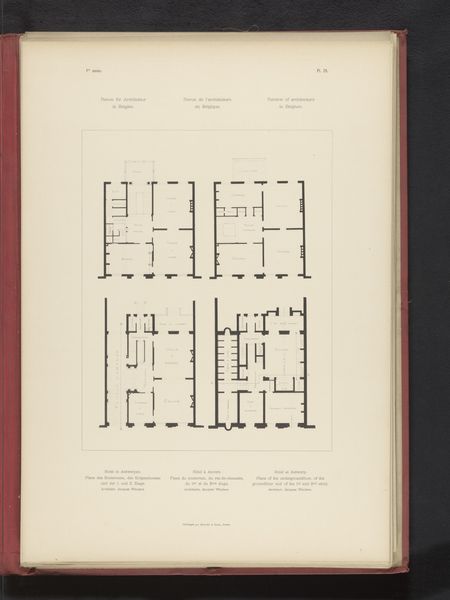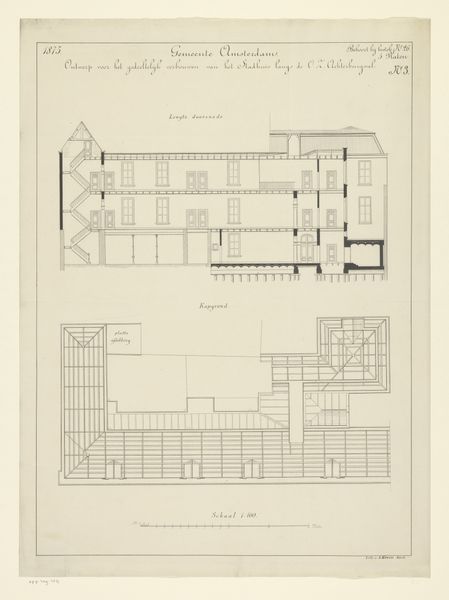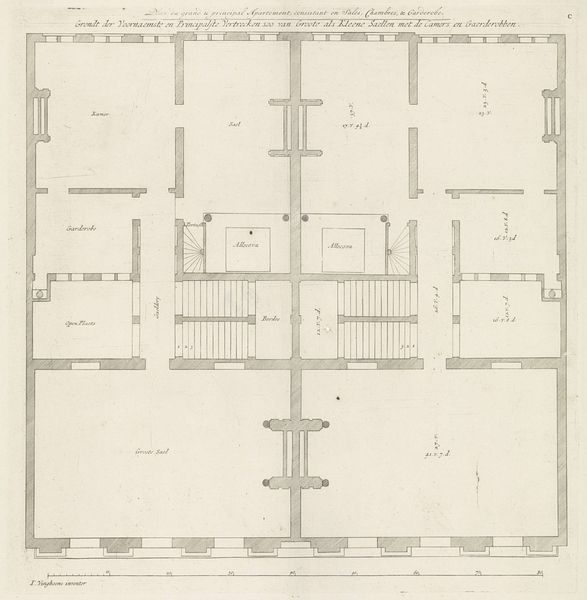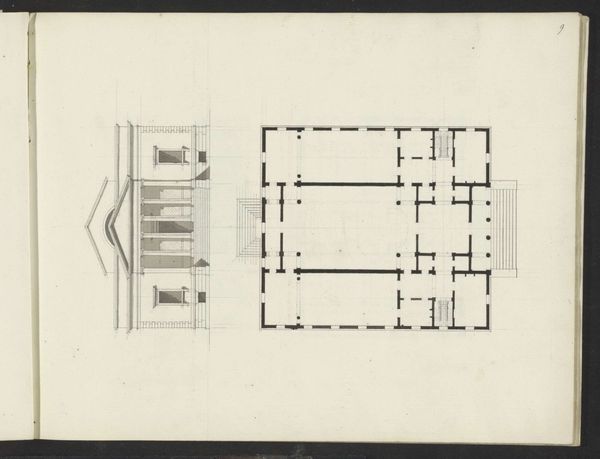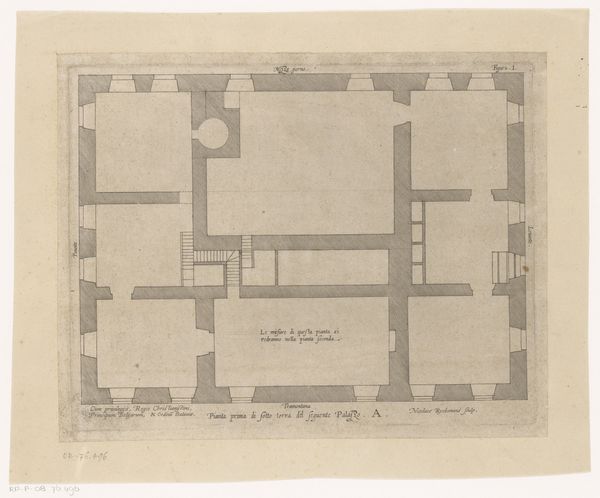
Reproductie van een plattegrond van een ondergrondse verdieping van een museum door Jean-Jacques Winders before 1893
0:00
0:00
drawing, paper, architecture
#
drawing
#
aged paper
#
homemade paper
#
paper non-digital material
#
paperlike
#
flat design on paper
#
perspective
#
paper texture
#
paper
#
geometric
#
folded paper
#
line
#
cityscape
#
academic-art
#
letter paper
#
paper medium
#
design on paper
#
architecture
Dimensions: height 205 mm, width 328 mm
Copyright: Rijks Museum: Open Domain
This is Römmler & Jonas’ reproduction of Jean-Jacques Winders’ floor plan of a museum's underground level, rendered with precise lines. The drawing, primarily in muted grayscale, presents a symmetrical layout that immediately suggests an emphasis on order and function. The composition is structured around a series of interconnected rectangular spaces, each meticulously detailed with linear precision. This geometrical configuration evokes a sense of rational planning, typical of architectural drawings. We can see a strong sense of spatial organization: the interplay of positive and negative space invites us to contemplate the relationship between contained areas and the pathways that connect them. Such a formal presentation reflects broader concerns about institutional space. The drawing is not just a representation of a physical structure, it is an exercise in organizing and controlling movement, suggesting how architecture embodies power and shapes experience.
Comments
No comments
Be the first to comment and join the conversation on the ultimate creative platform.
