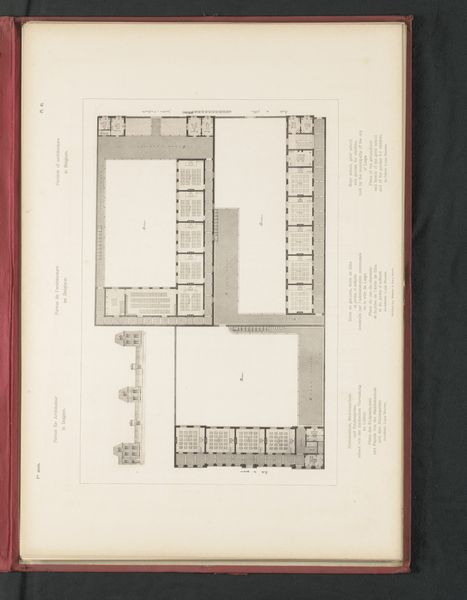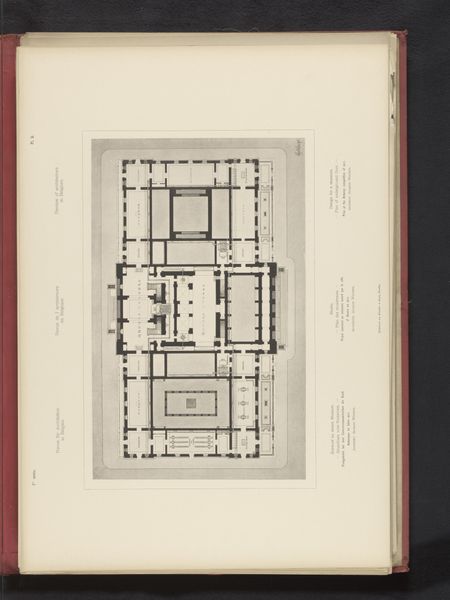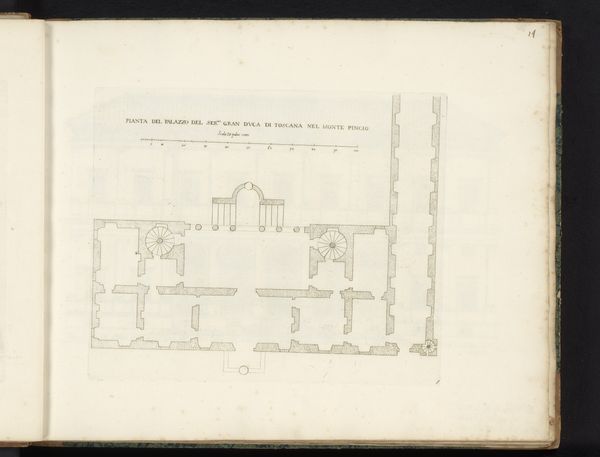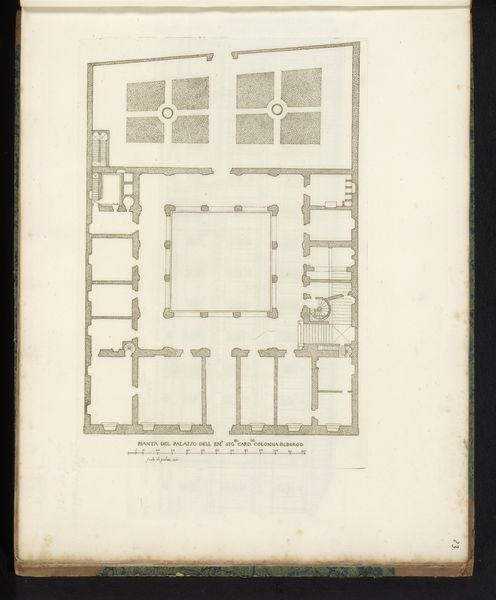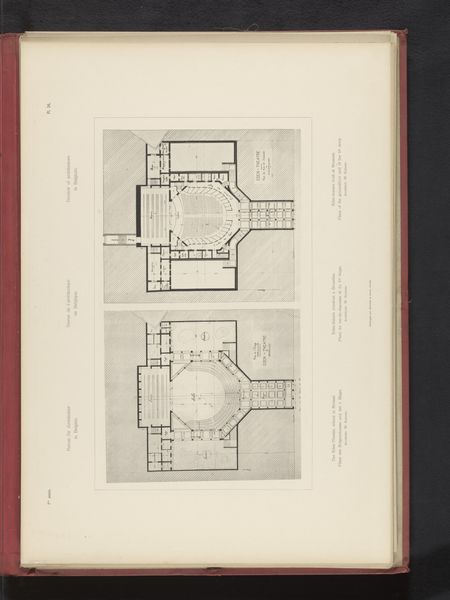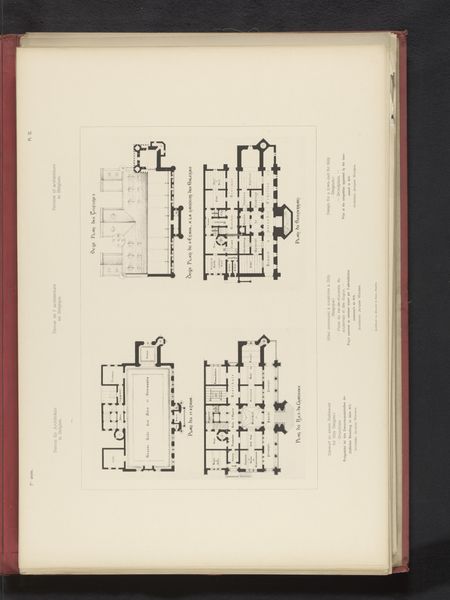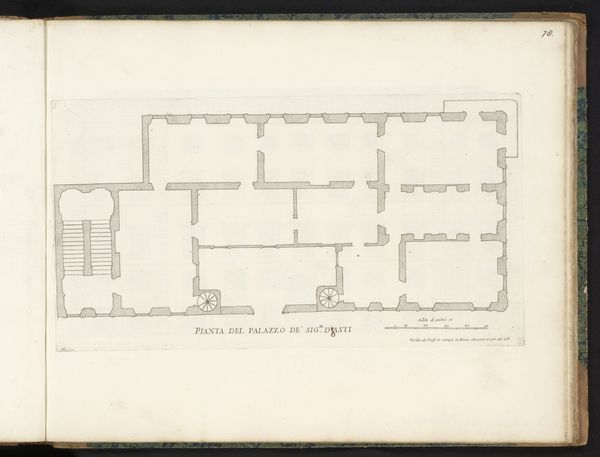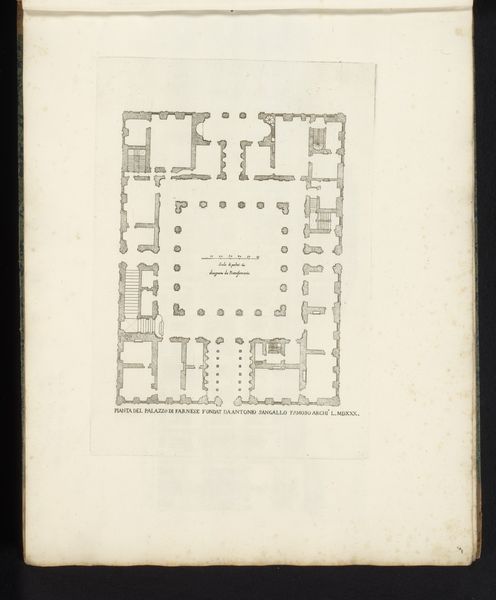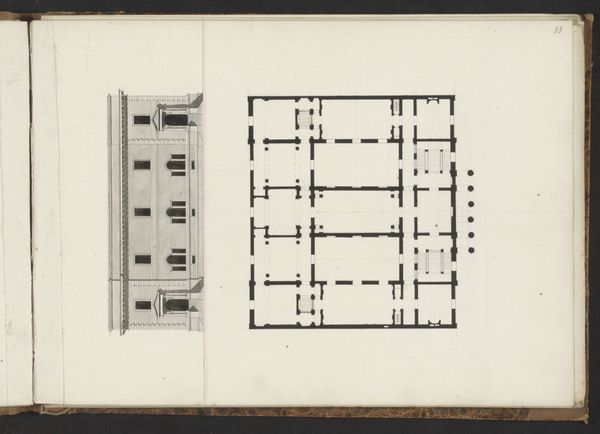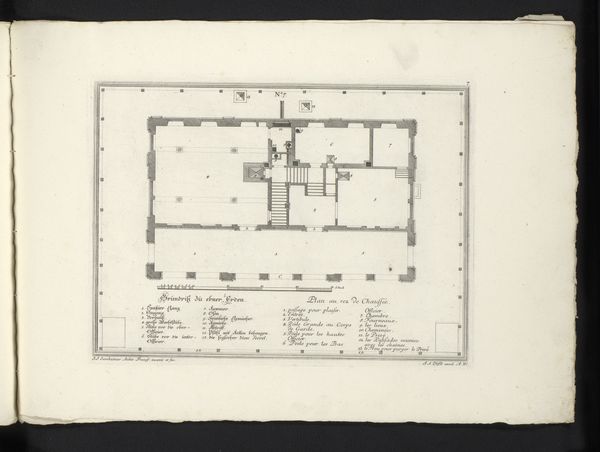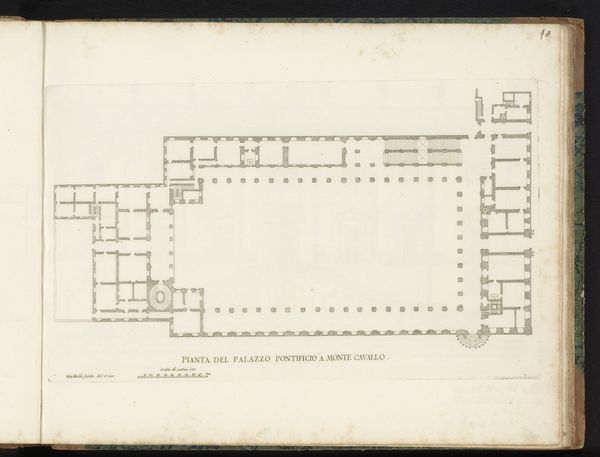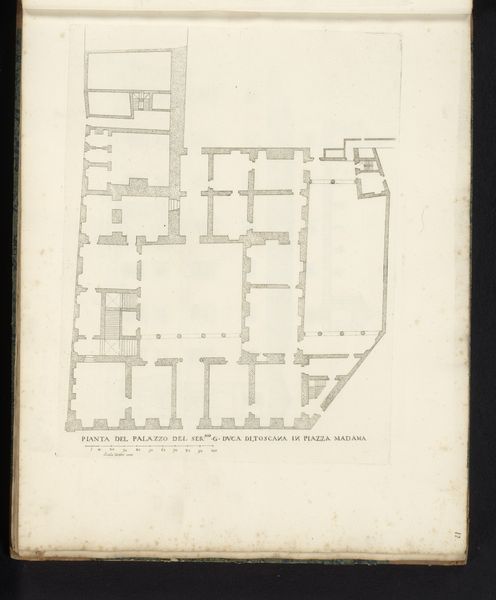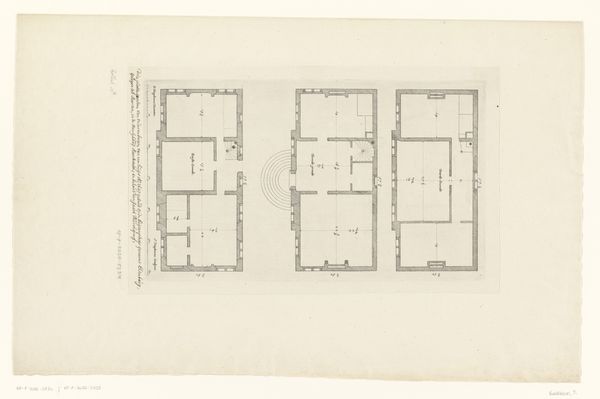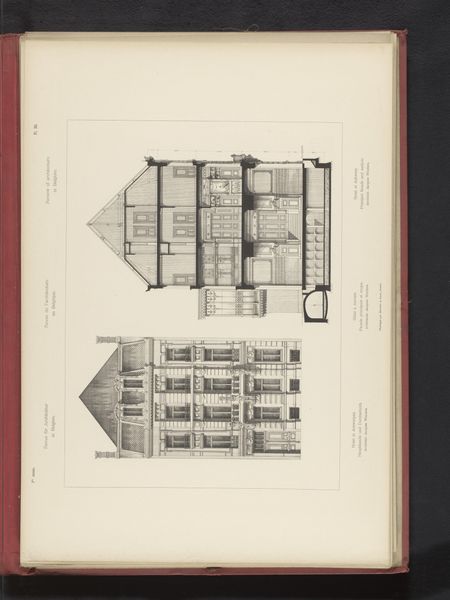
Reproductie van een plattegrond van de begane grond van een industriële school door Louis Boonen before 1893
0:00
0:00
drawing, print, paper, architecture
#
drawing
# print
#
paper
#
geometric
#
geometric-abstraction
#
architecture
Dimensions: height 211 mm, width 298 mm
Copyright: Rijks Museum: Open Domain
This ground floor plan of an industrial school by Louis Boonen, reproduced by Römmler & Jonas, presents a fascinating tableau of space and societal intent. Look closely at the geometric arrangement. The plan is dominated by rows upon rows of seating, regimented and orderly. Immediately, one thinks of the Greek amphitheaters, a place of learning, but also of the rigid structure of churches, where congregants are arranged to face authority. The linear organization speaks to a desire for control and order, reminiscent of the early factory floors where the worker's movements were dictated. This architectural blueprint, then, is more than just a plan; it is a silent conveyor of cultural values, revealing how society's deep-seated beliefs about order and authority are etched into our very structures, shaping our subconscious expectations. The desire for control, order, and learning in these spaces is not linear but rather a cyclical reflection.
Comments
No comments
Be the first to comment and join the conversation on the ultimate creative platform.
