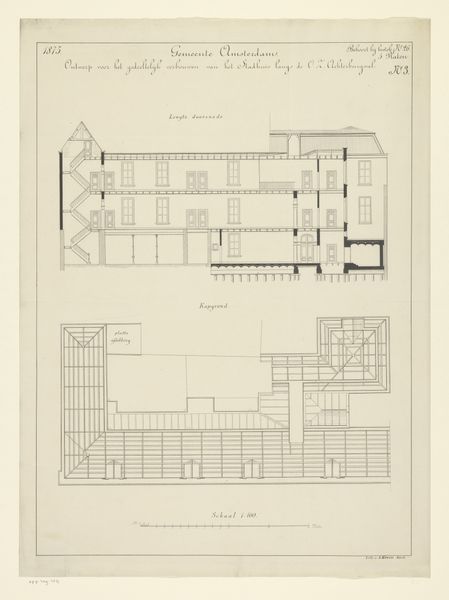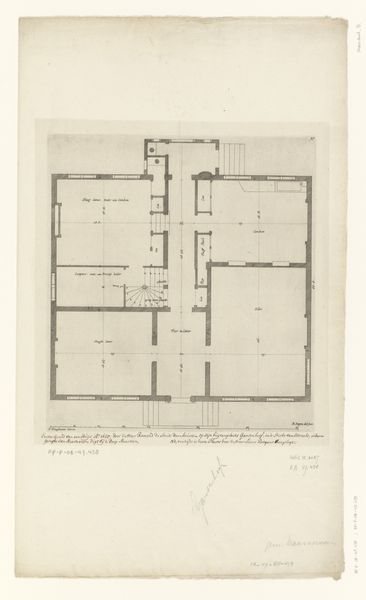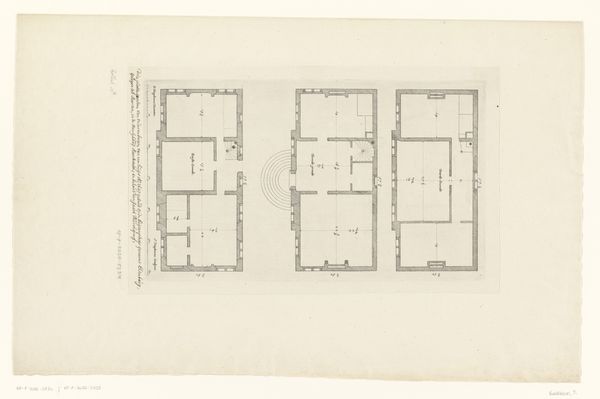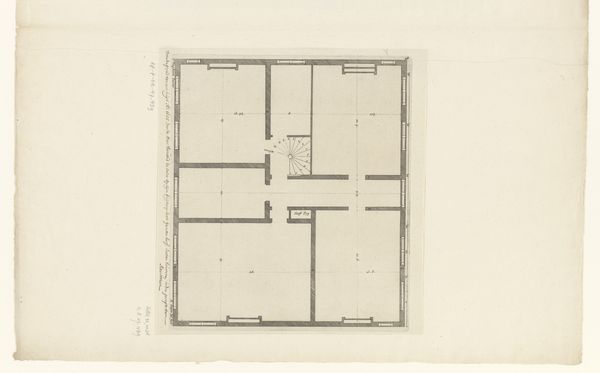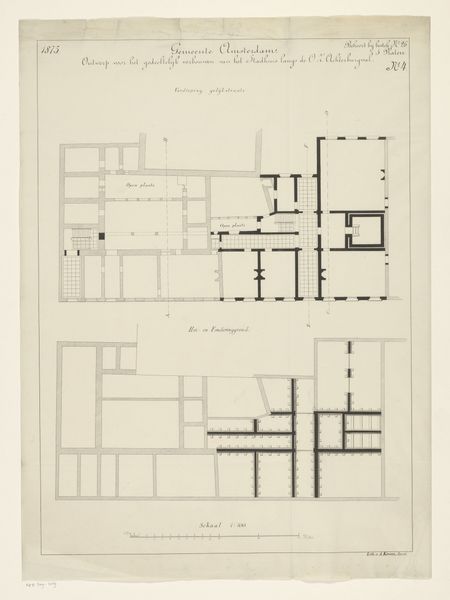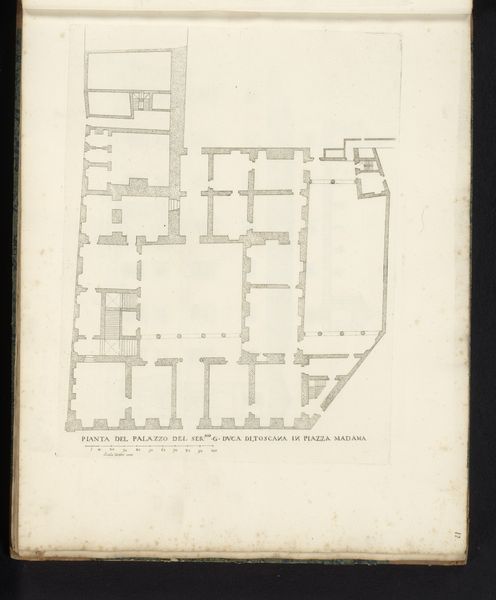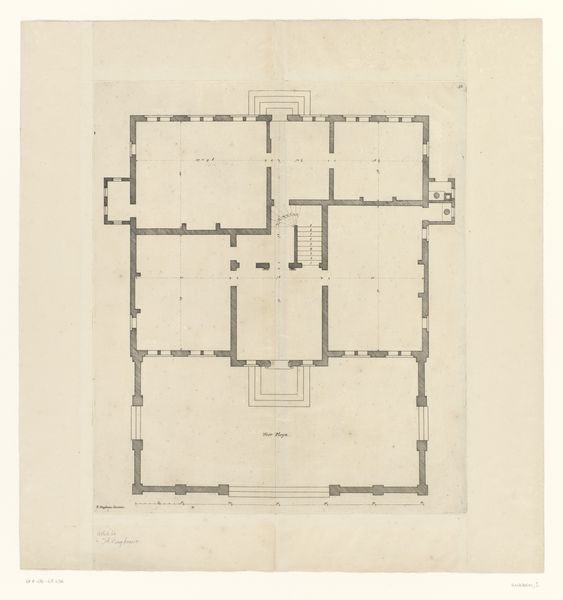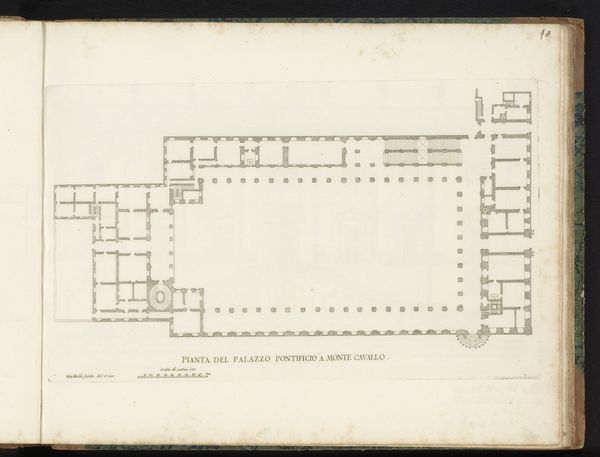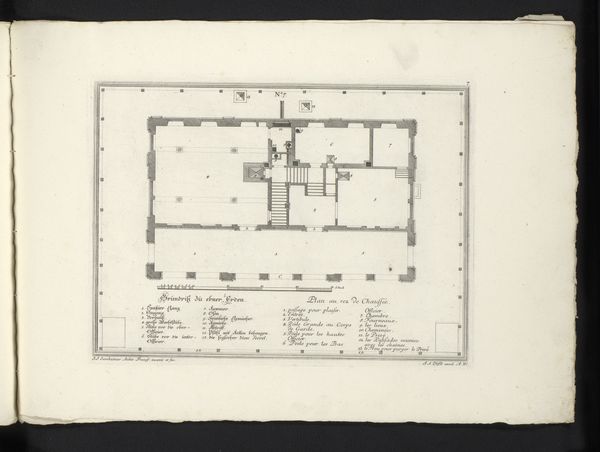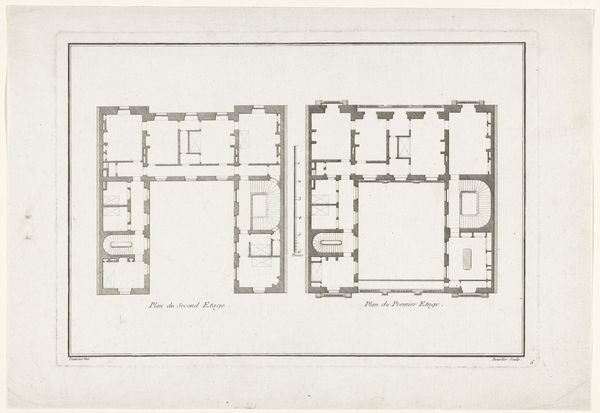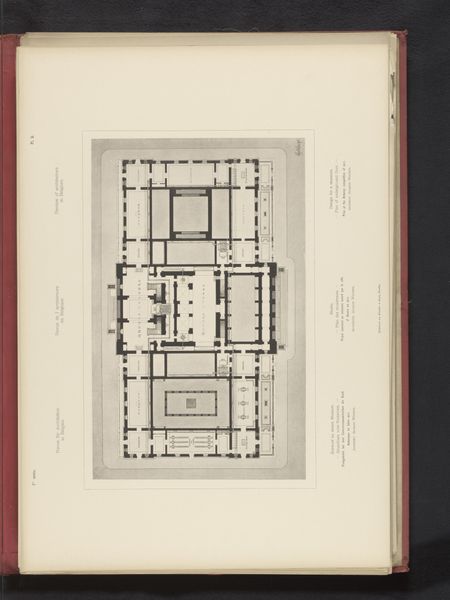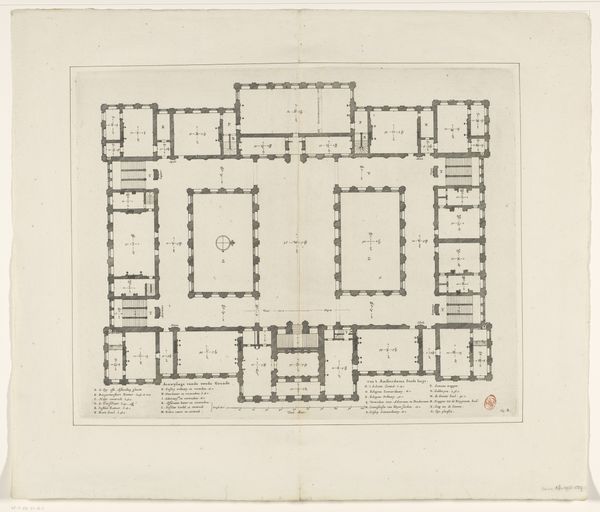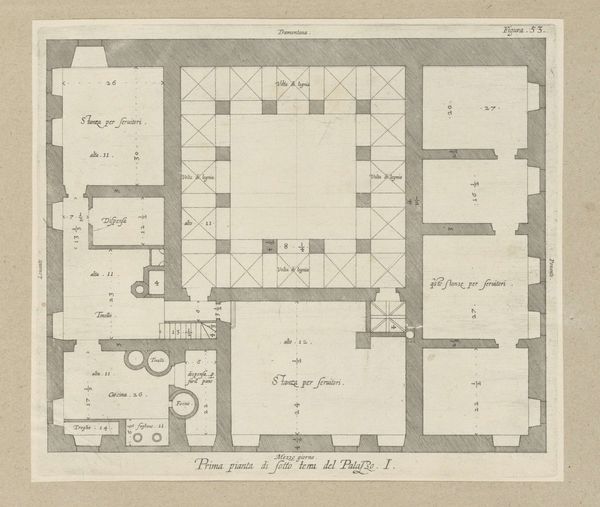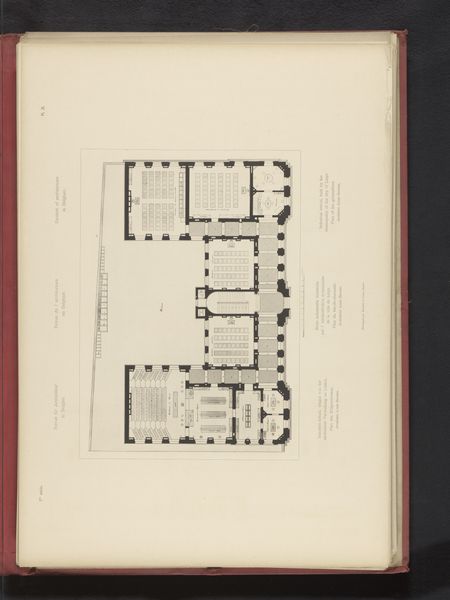
#
architectural sketch
#
aged paper
#
homemade paper
#
parchment
#
architectural plan
#
architectural section drawing
#
architectural drawing
#
warm-toned
#
architecture drawing
#
architectural proposal
Dimensions: height 677 mm, width 508 mm
Copyright: Rijks Museum: Open Domain
Editor: Here we have A. Kroon’s “Plattegrond van een gedeelte van het Stadhuis te Amsterdam,” made in 1875. It's a floor plan of a section of Amsterdam’s city hall, rendered in delicate lines. I am immediately struck by its precision. It seems less like a technical drawing and more like a social blueprint. How does its historical context shape your understanding? Curator: That’s a perceptive point. Architectural plans are inherently social documents, reflecting and enforcing power structures. The meticulous details speak to the rising professionalization of architecture in the late 19th century. Buildings, especially public ones like city hall, were viewed as statements of civic pride and governmental authority. Do you notice anything about the plan that might suggest these ideas? Editor: Yes, there's a formality implied in the geometric arrangement of the spaces and a defined hierarchy suggested by the varying sizes and labeled functions of the rooms like “Open Plaats." It makes me think about access, who gets to occupy these spaces, and the rigid organizational system imposed upon daily activities. Curator: Exactly. Consider also how this drawing circulated. It represents more than just a building; it embodies the ideals of the institution itself. This document and others like it would be assessed, debated and revised to not only facilitate social needs but uphold existing socio-political models, a physical manifestation of bureaucracy if you will. How do you feel such imagery effects the experience of inhabiting architecture? Editor: Knowing how carefully these spaces were planned adds another layer of understanding to something like city hall. It pushes me to critically examine how institutions embed their values and exercise power through design. Curator: Precisely. Seeing the floor plan not only highlights aesthetic preferences, but opens our eyes to how architecture reflects, and actively shapes society.
Comments
No comments
Be the first to comment and join the conversation on the ultimate creative platform.
