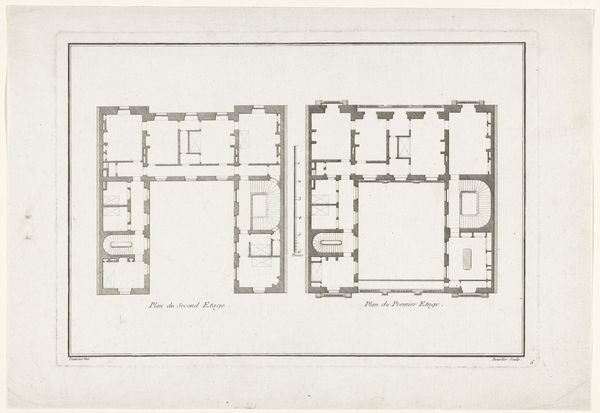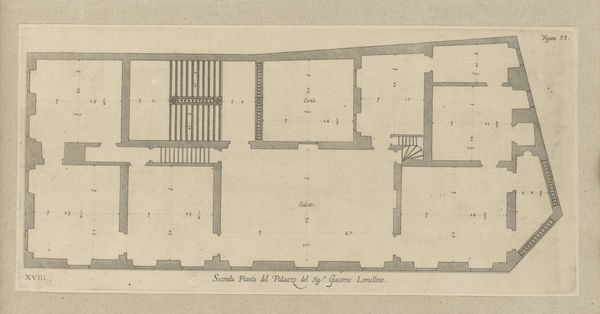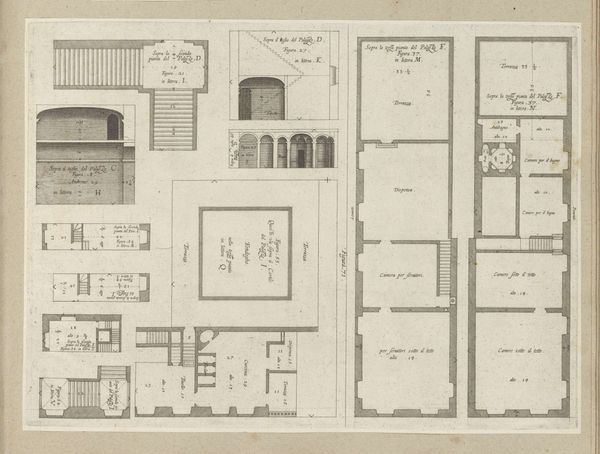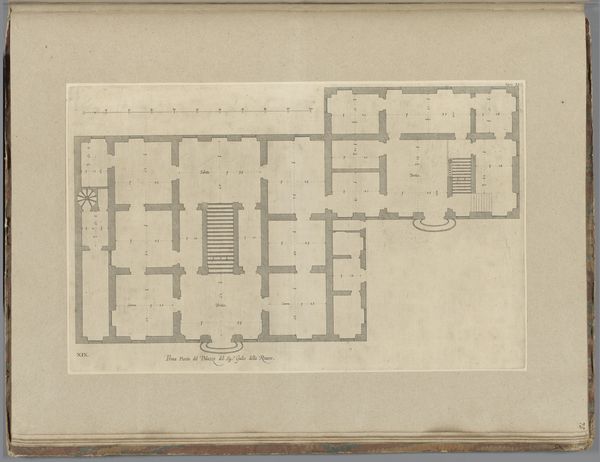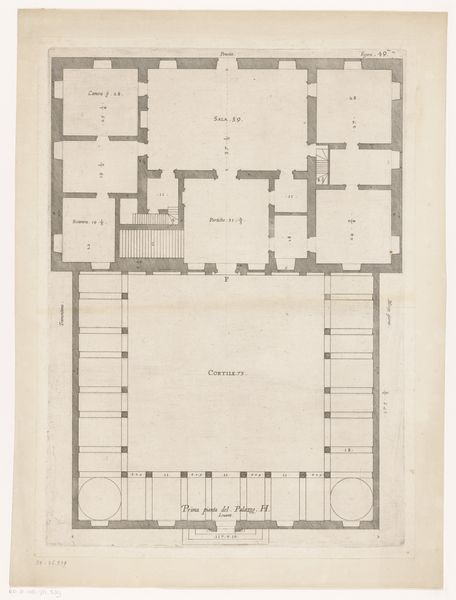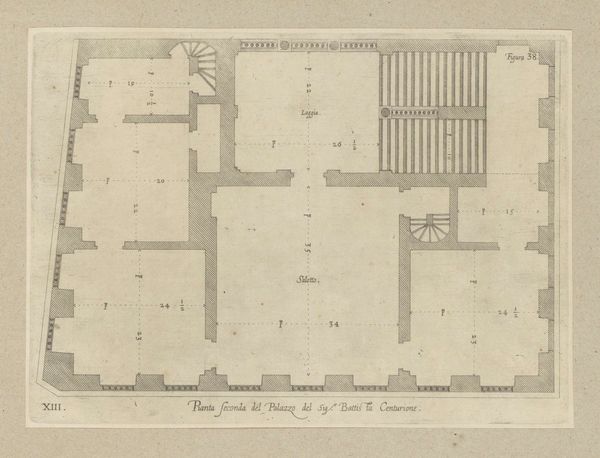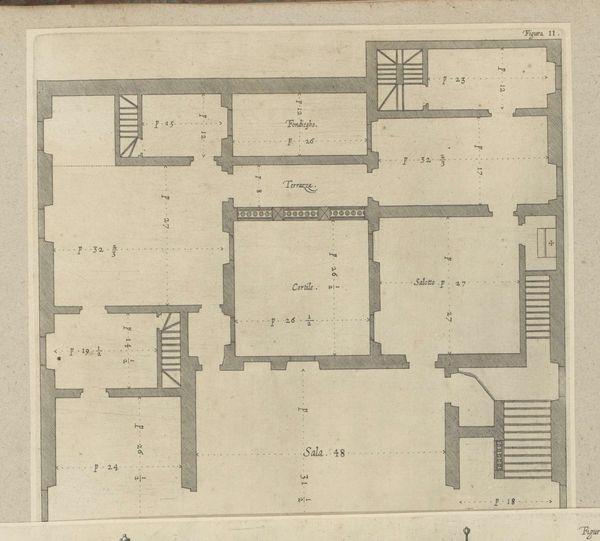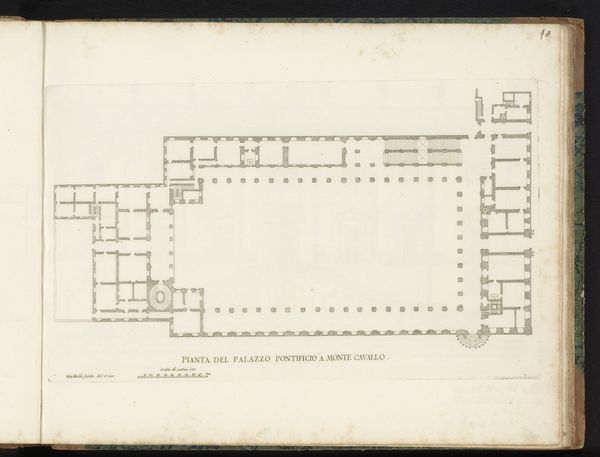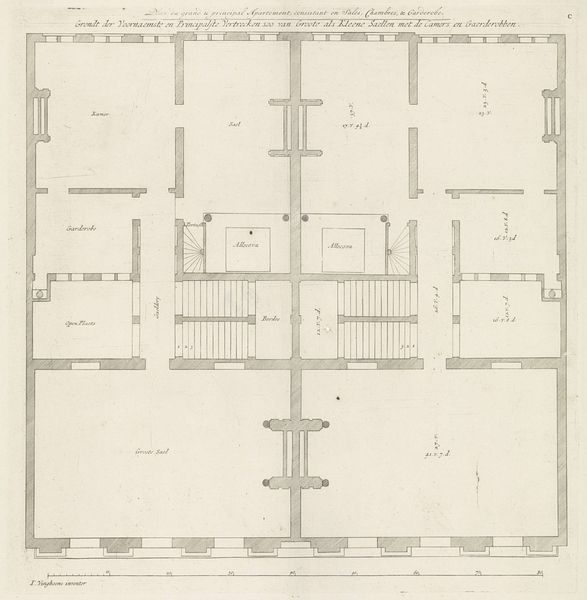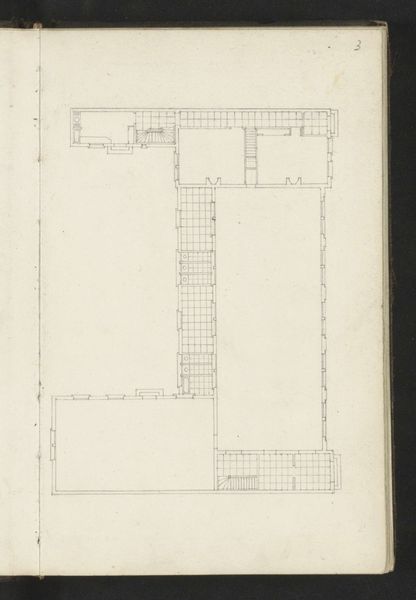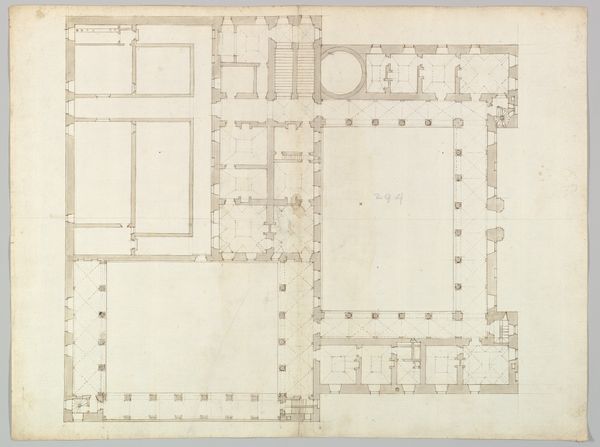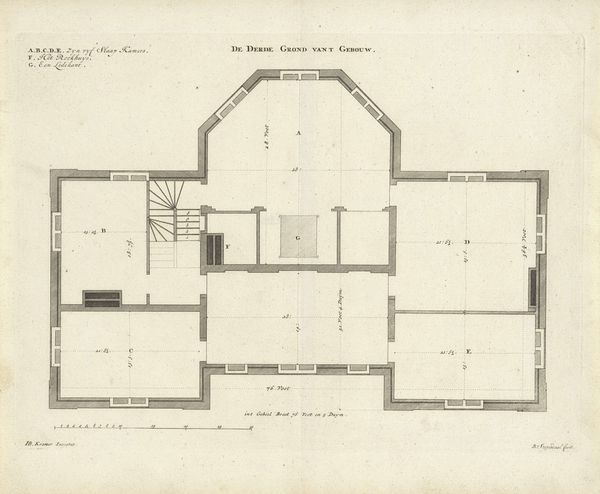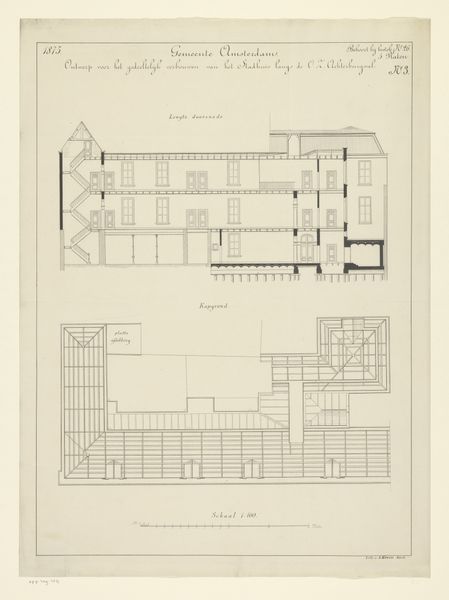
Plattegrond van de begane grond van het Trippenhuis en de tuinen te Amsterdam 1664
0:00
0:00
johannesvinckboons
Rijksmuseum
drawing, print, ink, pen, architecture
#
architectural sketch
#
drawing
#
architectural modelling rendering
#
dutch-golden-age
# print
#
architectural diagram
#
architectural plan
#
landscape
#
ink
#
elevation plan
#
architectural section drawing
#
architectural drawing
#
architecture drawing
#
architectural proposal
#
pen
#
plan drawing
#
architecture
Dimensions: height 278 mm, width 474 mm
Copyright: Rijks Museum: Open Domain
This is Johannes Vinckboons’ architectural drawing showing the layout of the Trippenhuis’ ground floor and gardens in Amsterdam. Though undated, the drawing provides insight into the domestic life of Amsterdam’s elite during the Dutch Golden Age. At its core, this drawing visualizes power dynamics within the household. Spaces are meticulously planned and labeled, revealing a strict hierarchy. Formal gardens contrast with functional spaces like kitchens and storerooms, hinting at the labor required to maintain such a grand residence. Notice the ‘Kinder Kamer’, or children's room, placed near the kitchen, which reflects the period's child-rearing practices and gendered roles. Consider how the layout dictates movement and interaction. The drawing offers us a glimpse into a world of social rituals and private lives, a world of merchants and trade set against the backdrop of the Dutch empire. The drawing isn’t just a floor plan; it's a map of social relations, reflecting the values and structure of 17th-century Dutch society.
Comments
No comments
Be the first to comment and join the conversation on the ultimate creative platform.
