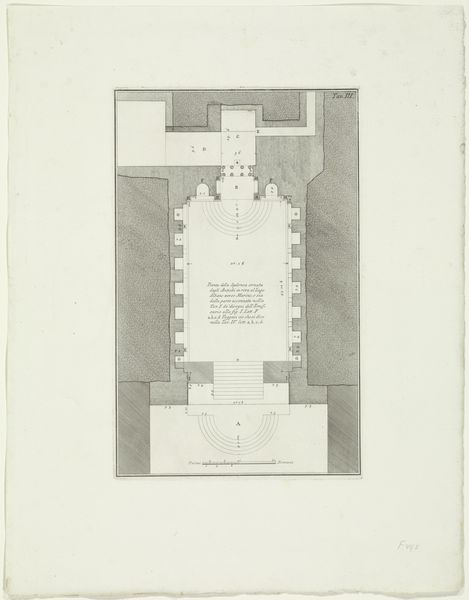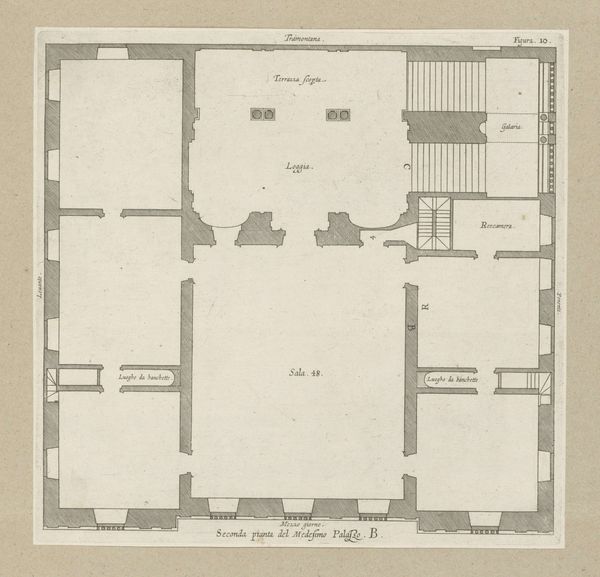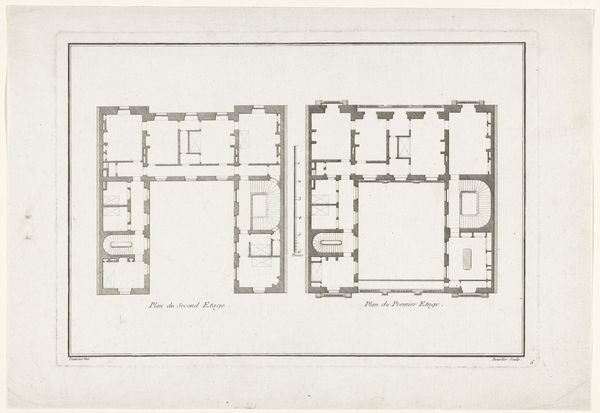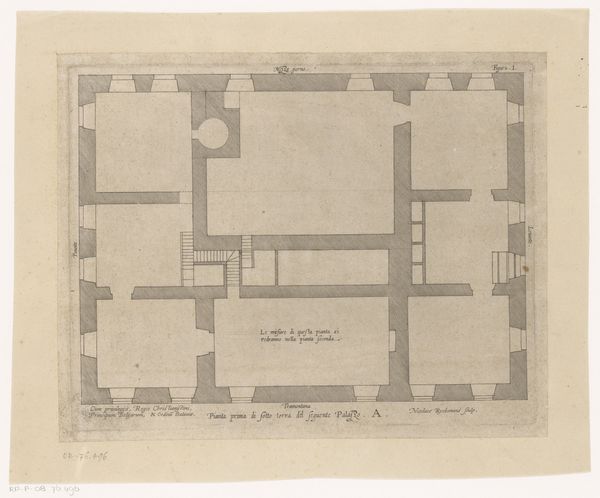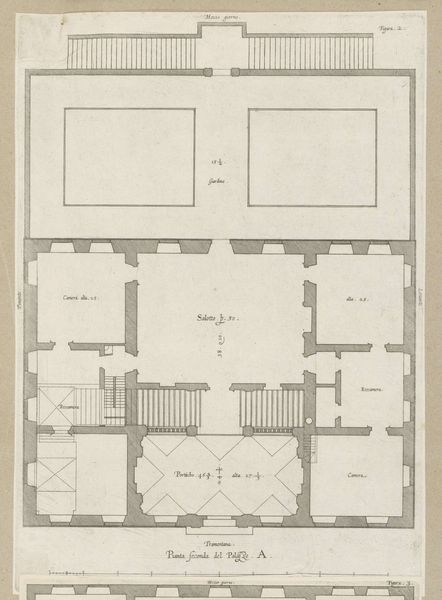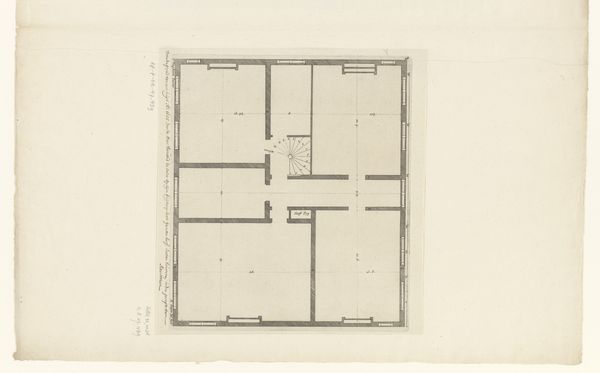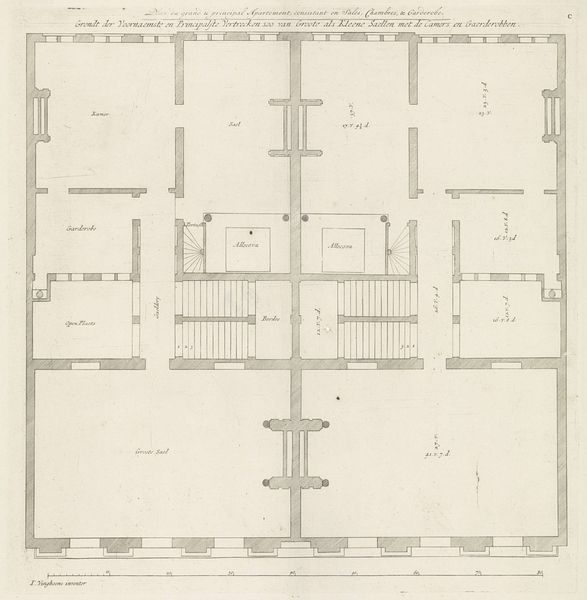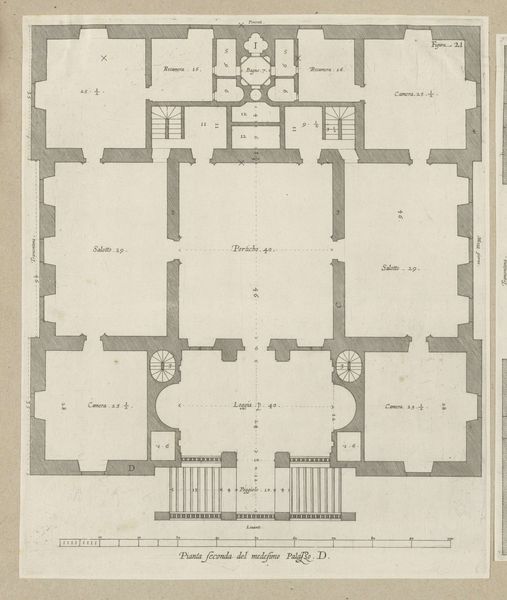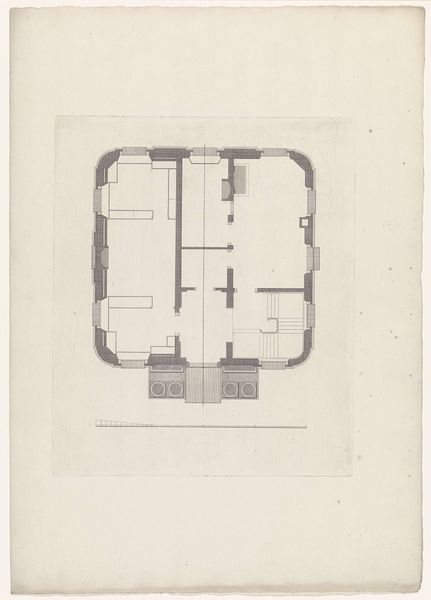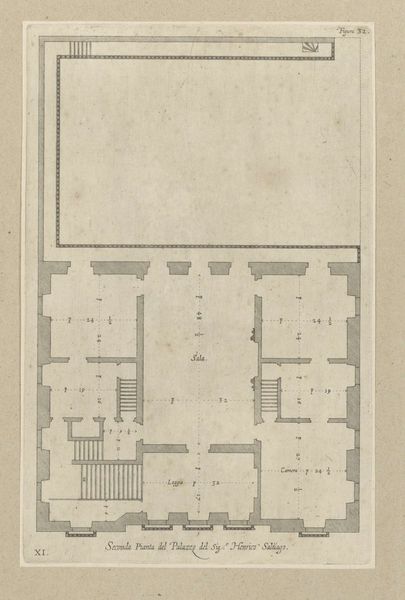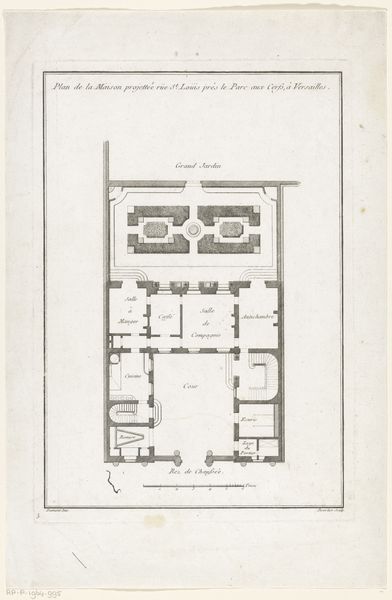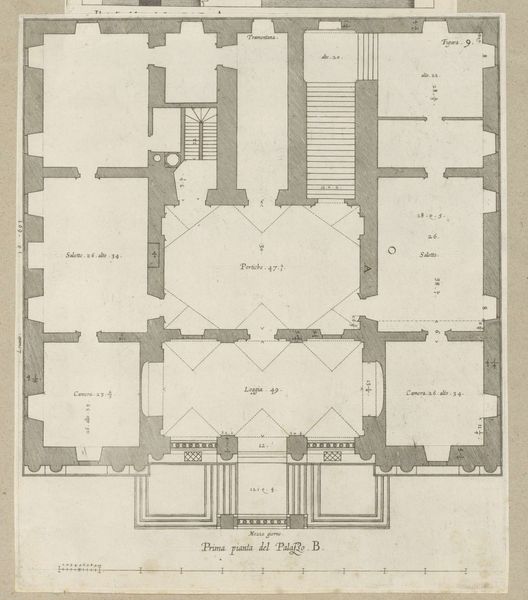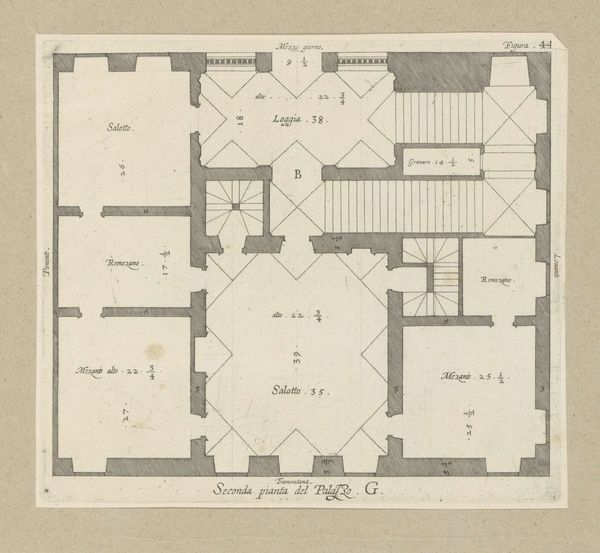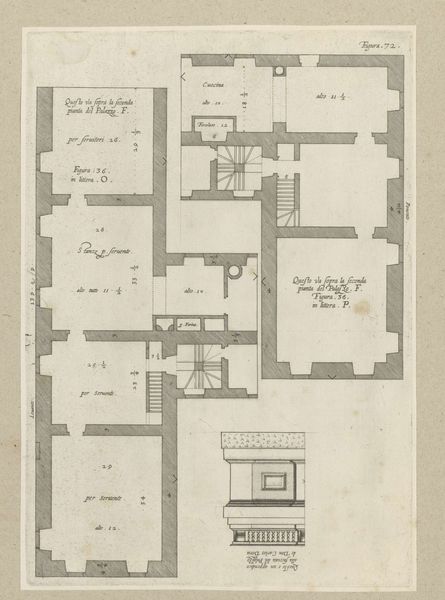
Plattegrond met grafkamers van de vrijgelatenen en slaafgemaakten van Augustus c. 1756 - 1757
0:00
0:00
giovannibattistapiranesi
Rijksmuseum
drawing, print, etching, engraving, architecture
#
drawing
#
neoclacissism
# print
#
etching
#
etching
#
geometric
#
architectural drawing
#
engraving
#
architecture
Dimensions: height 324 mm, width 206 mm, height 42 mm, width 209 mm
Copyright: Rijks Museum: Open Domain
Giovanni Battista Piranesi etched this floor plan of the tombs of freedmen and slaves of Augustus in the 18th century. It presents a stark, geometric arrangement, with each chamber meticulously laid out. The grid-like structure is more than mere architecture. It speaks to the regimented afterlife envisioned for these individuals. Compare this to the layout of ancient Egyptian tombs, or even medieval catacombs. Observe how the symbolism of the square and rectangle morphs across cultures; from a symbol of order in Rome, to a labyrinth of the soul's journey in Egypt. The plan echoes the very human need to impose structure on death. Note, too, the arrangement of space, reminiscent of the theater or a stage. Are these tombs merely burial sites, or are they stages for a final performance, a subtle but powerful assertion against oblivion? The emotional weight of these spaces reverberates through time, influencing how we confront mortality.
Comments
No comments
Be the first to comment and join the conversation on the ultimate creative platform.
