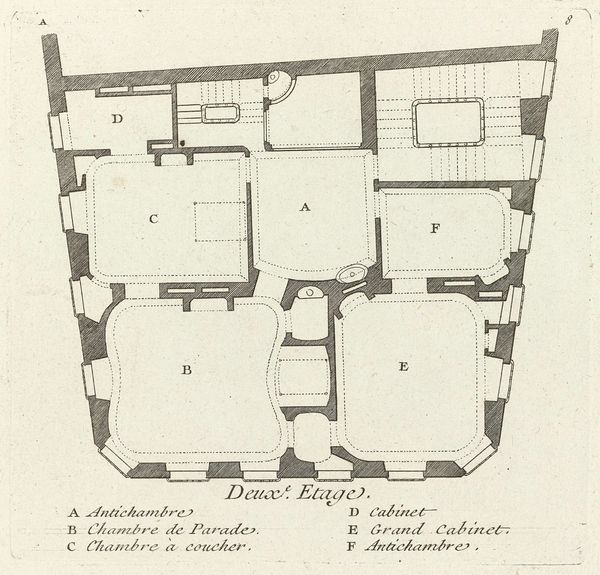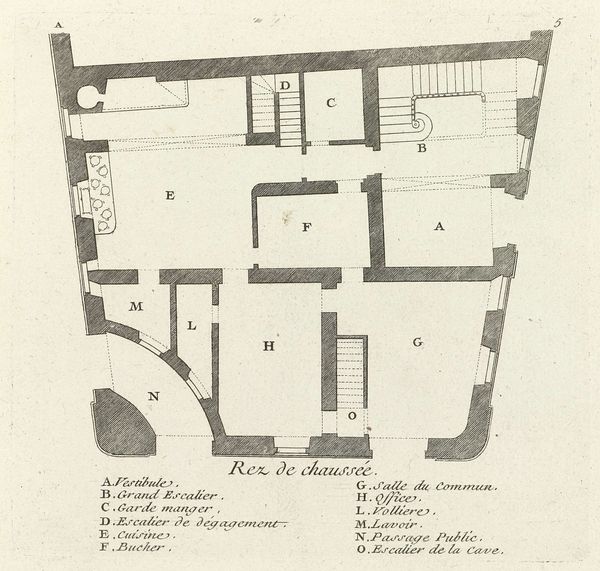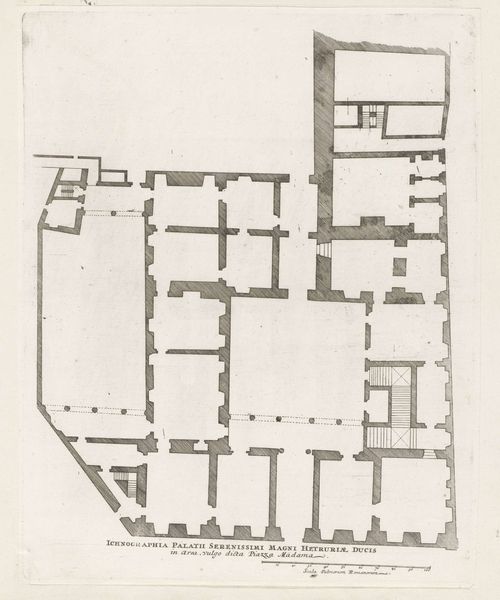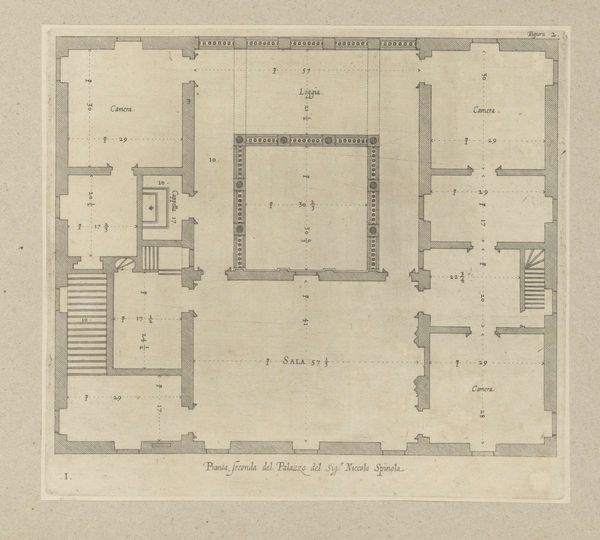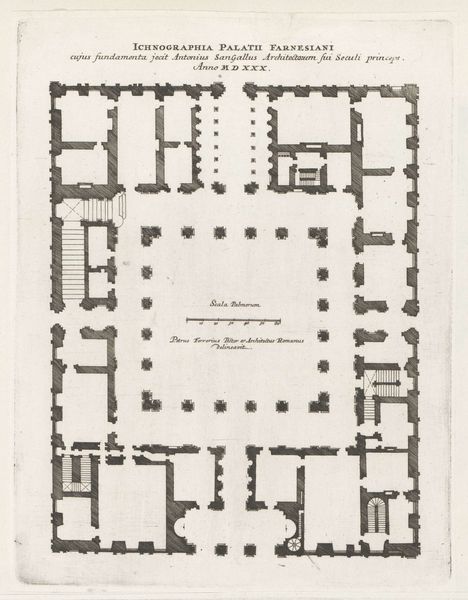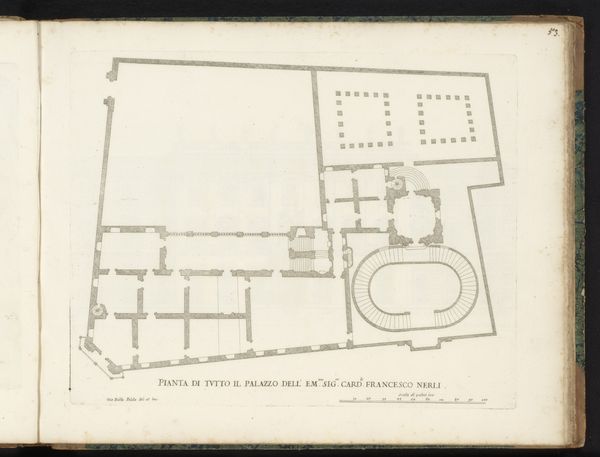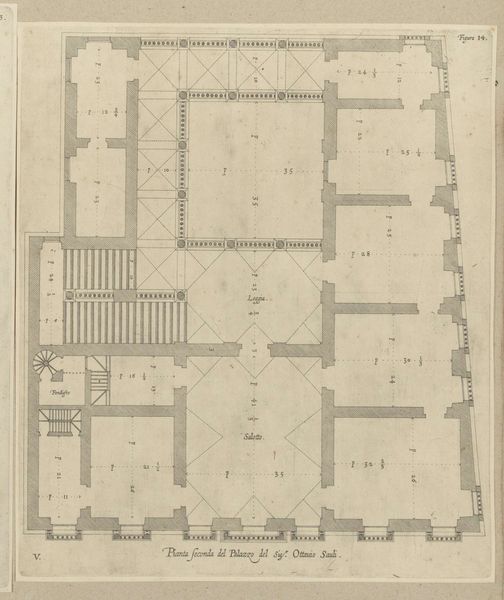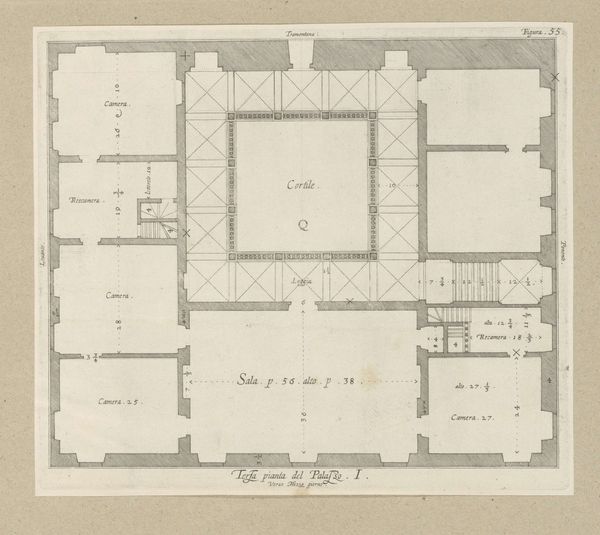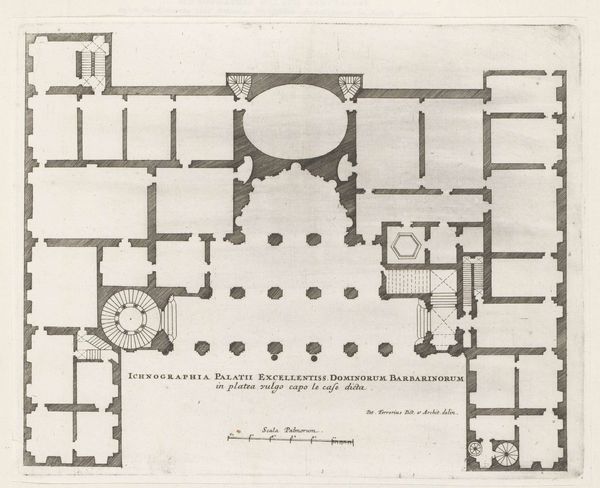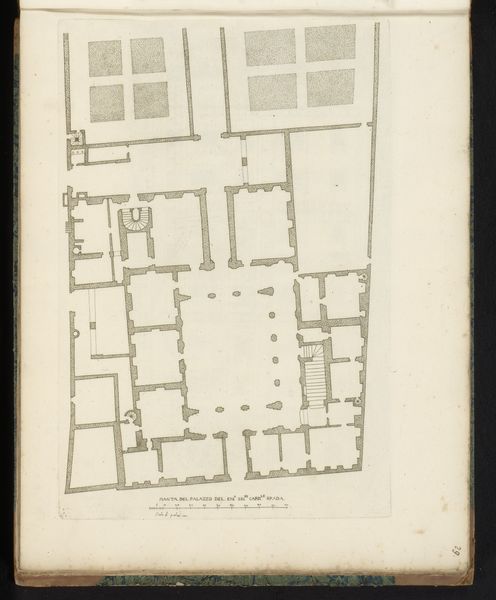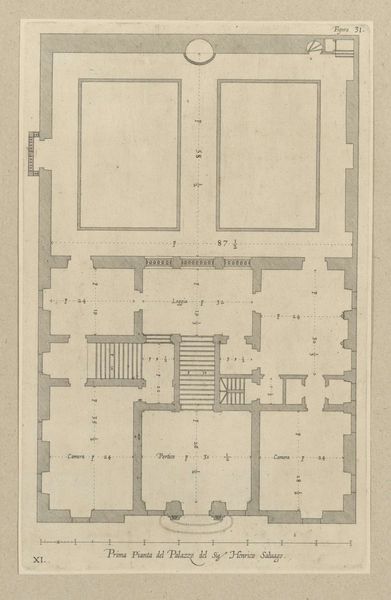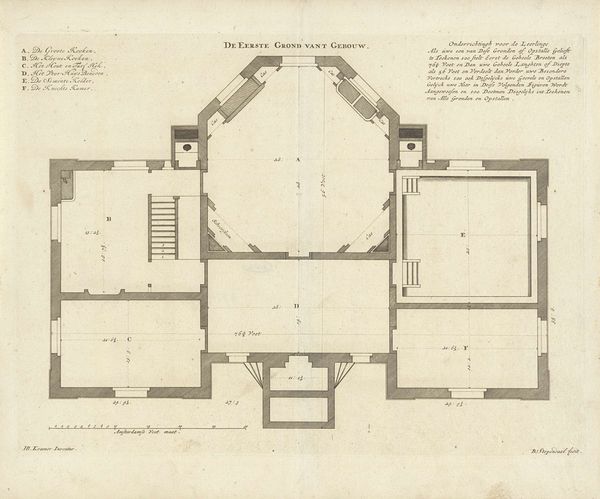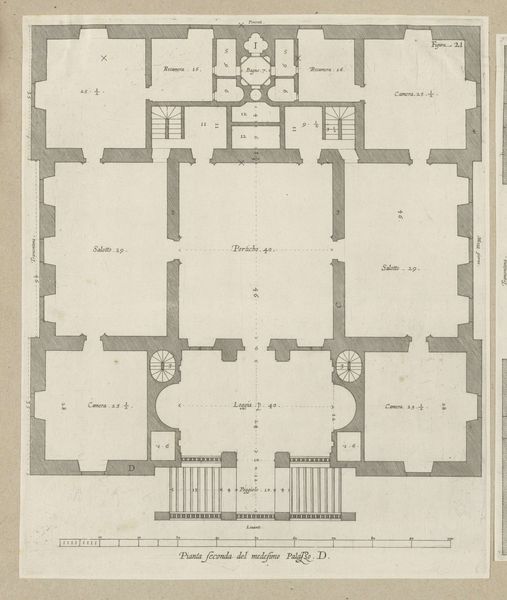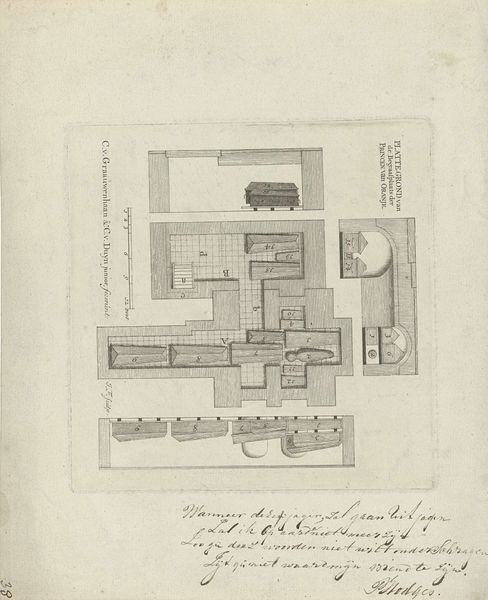
Plattegrond van de zolder van het huis van Léon Brethous in Bayonne 1738 - 1749
0:00
0:00
drawing, architecture
#
drawing
#
baroque
#
geometric
#
architecture
Dimensions: height 142 mm, width 150 mm
Copyright: Rijks Museum: Open Domain
This is a plan of Léon Brethous’ attic in Bayonne, France, made by Juste-Aurèle Meissonnier in the first half of the 18th century. It’s rendered in ink on paper, a relatively simple process but one which required meticulous attention to detail. The quality of the draughtsmanship is really the point here. Look at the precision of line, the careful rendering of interior volumes. This wasn't just a technical exercise, but a demonstration of skill. Consider the social context: such plans were essential for managing property and asserting control over space. The labels tell us that the attic not only had an antechamber, but also space for servants quarters, storage of furniture, and of linen. By focusing on materials, making, and social context, we see this drawing as more than just a functional diagram. It’s a window into the lives and values of a particular time and place, blurring the lines between art, craft, and everyday life.
Comments
No comments
Be the first to comment and join the conversation on the ultimate creative platform.
