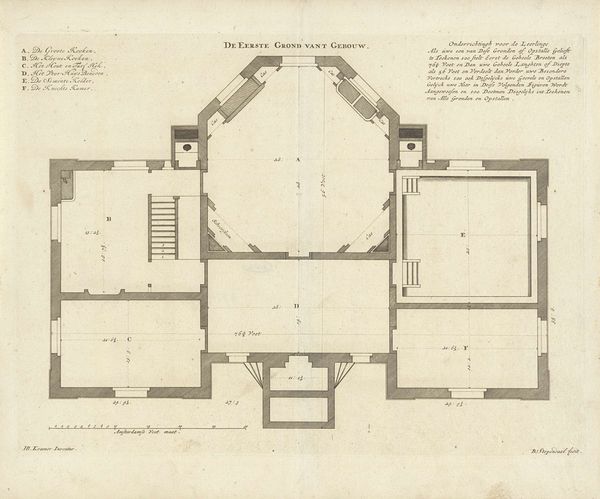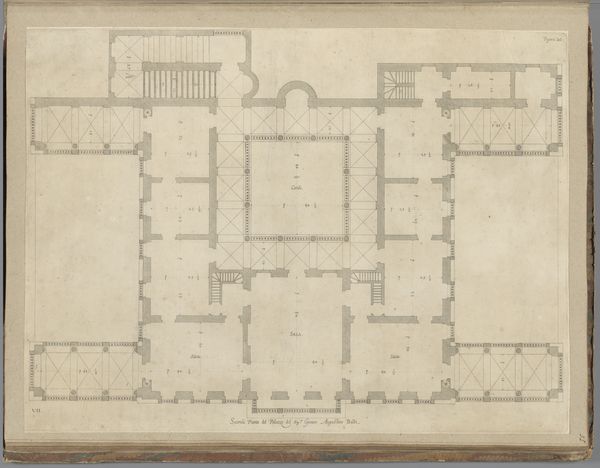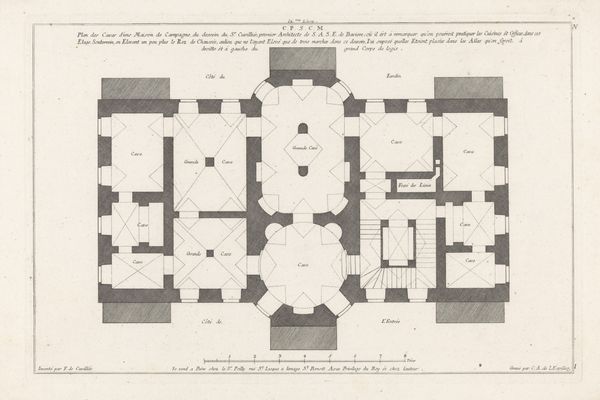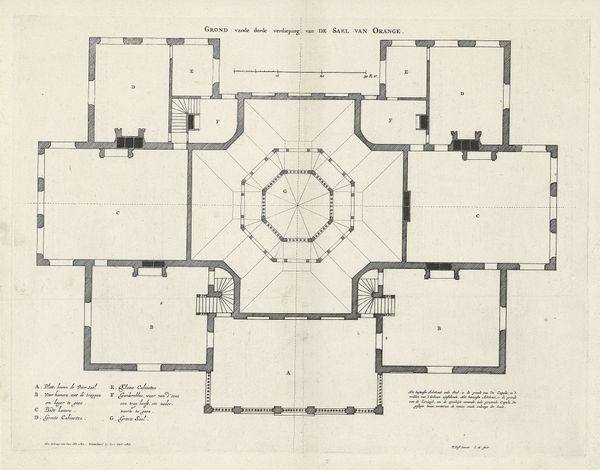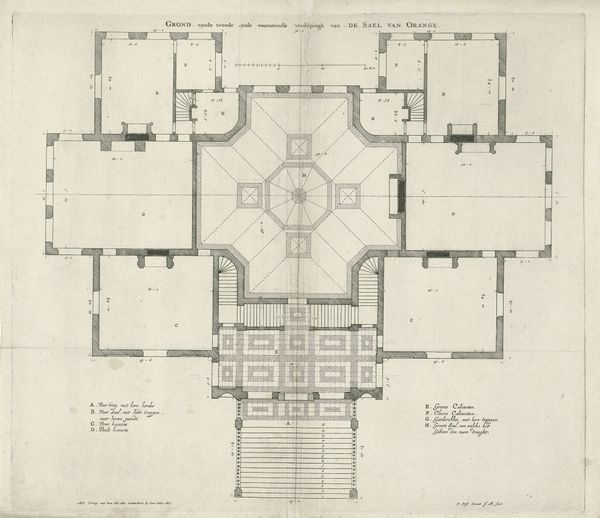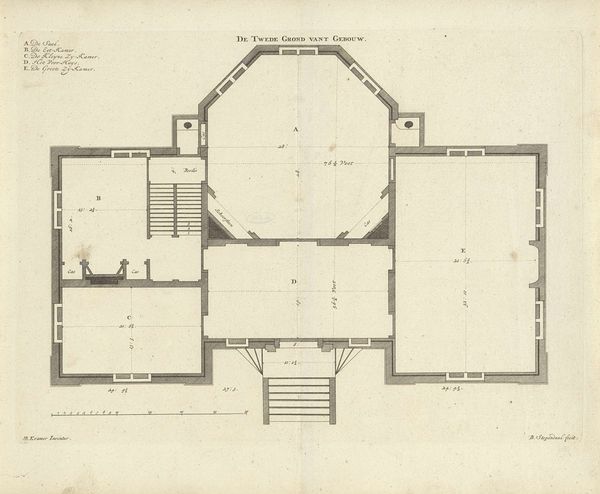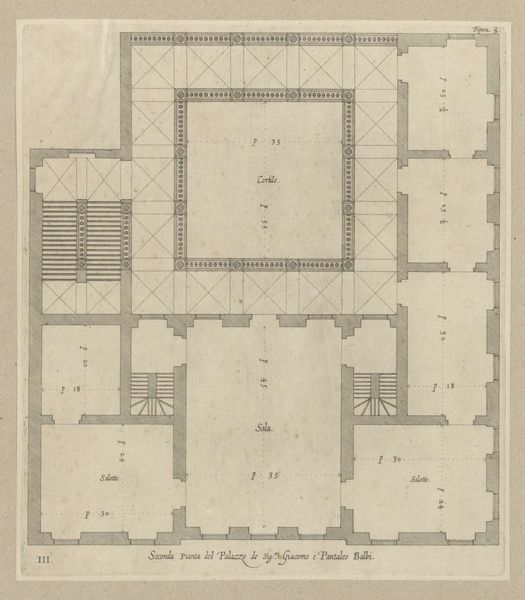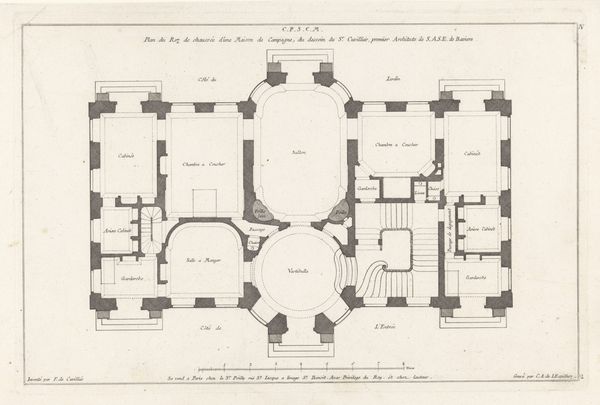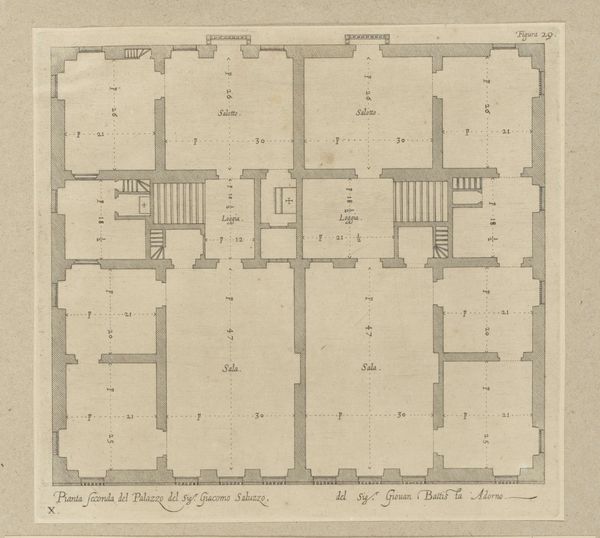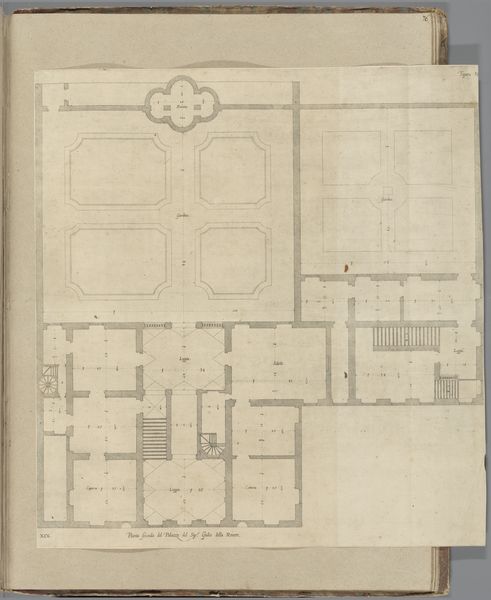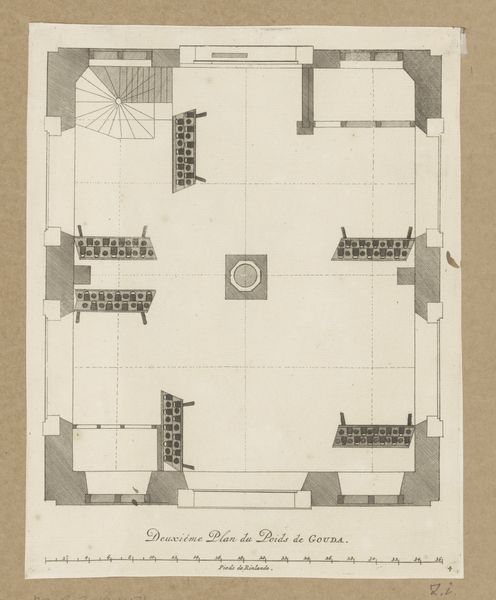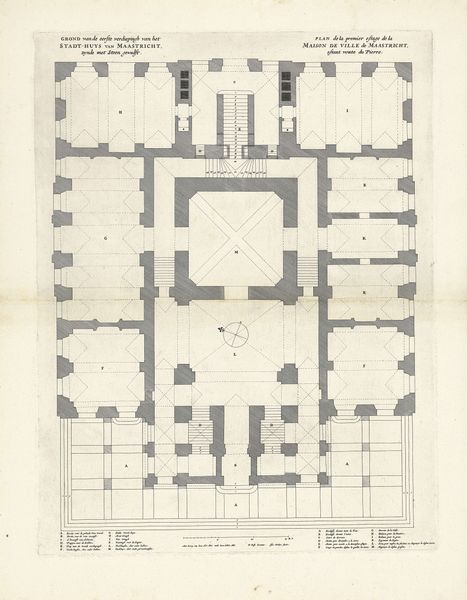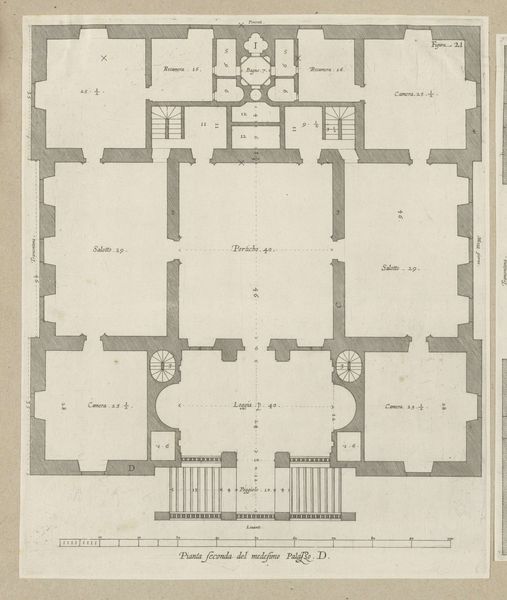
Floorplan of Chateau d'Anet, from Les plus excellents bastiments de France 1607
0:00
0:00
drawing, print, etching, architecture
#
drawing
# print
#
etching
#
etching
#
11_renaissance
#
cityscape
#
history-painting
#
architecture
Dimensions: Sheet: 15 3/4 x 19 11/16 in. (40 x 50 cm) Image: 9 3/4 x 12 1/16 in. (24.7 x 30.6 cm)
Copyright: Public Domain
This is Jacques Androuet Du Cerceau's etching of the "Floorplan of Chateau d'Anet". The print presents a bird's eye view of the Chateau, emphasizing the building’s architectural layout and its surrounding gardens. Observe the geometric precision of the design. Du Cerceau employs a rigorous grid-like structure, particularly evident in the garden's layout, where squares are neatly arranged, demonstrating a clear interest in order and symmetry. This formalism reflects the Renaissance architectural principles, which favored balance and proportion. Notice how the formal garden contrasts with the more complex and seemingly less ordered arrangement of the chateau itself. The etching functions as more than a mere representation; it is a statement about control and the imposition of human will upon the landscape. The graphic representation, through its clean lines, invites a semiotic reading of power, where the visual elements encode the cultural values of the time. The print offers us a chance to reflect on how architectural representation can both reflect and reinforce societal structures.
Comments
No comments
Be the first to comment and join the conversation on the ultimate creative platform.
