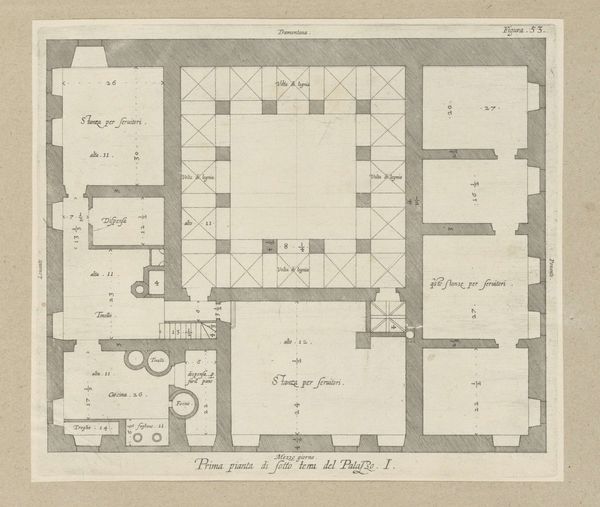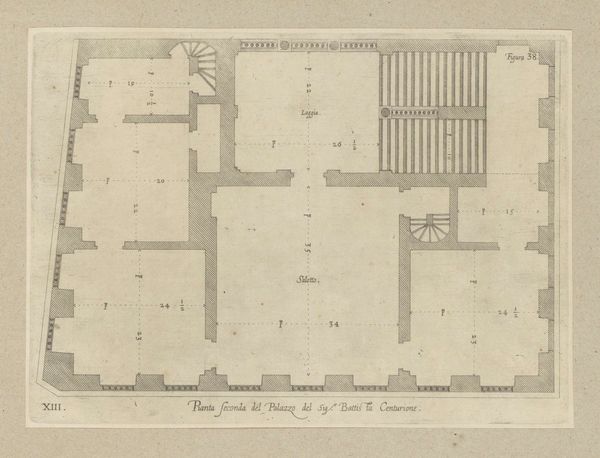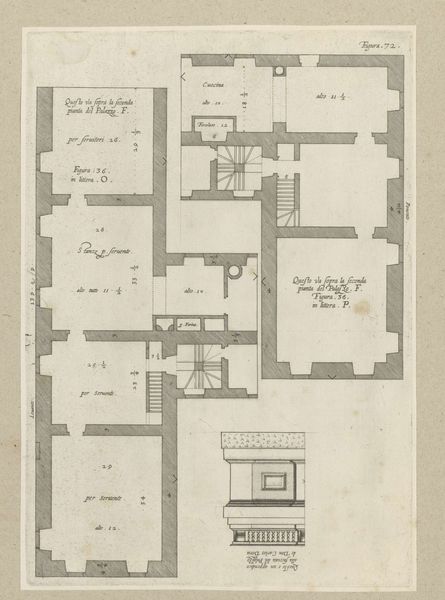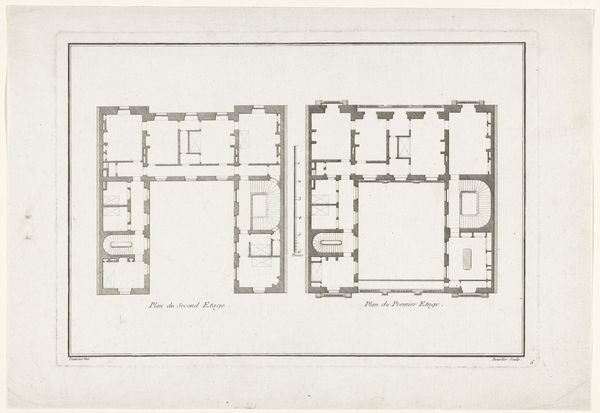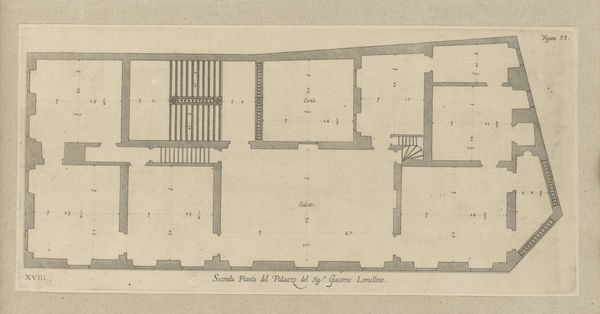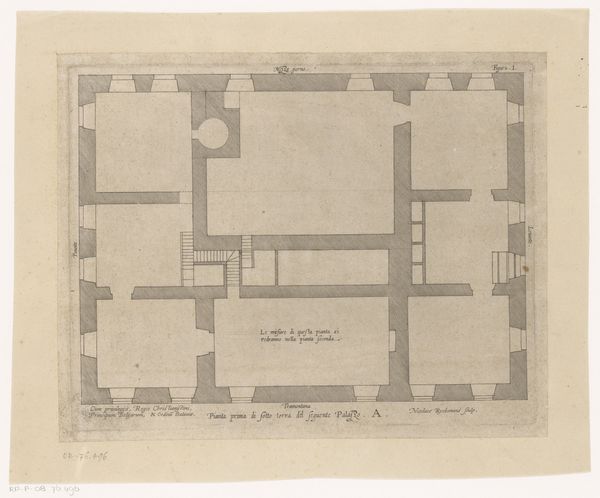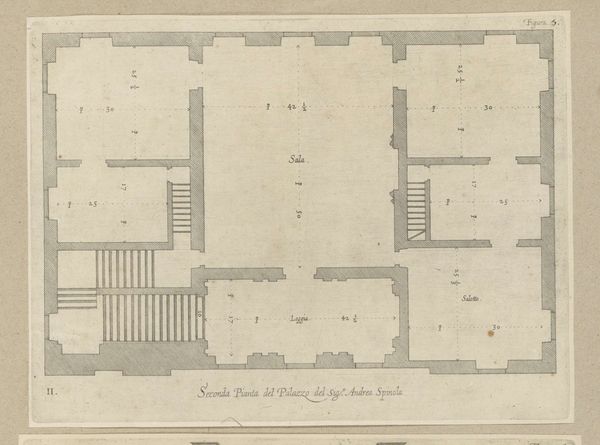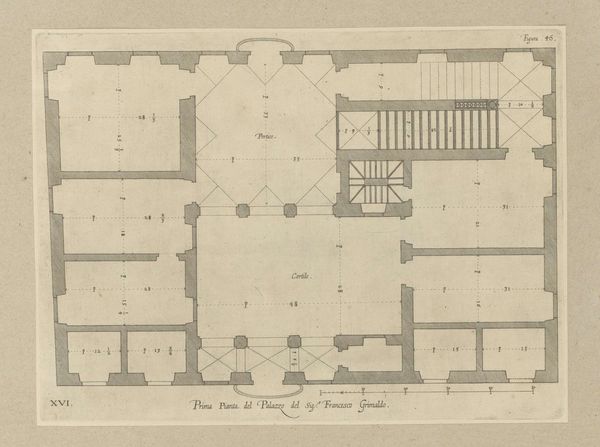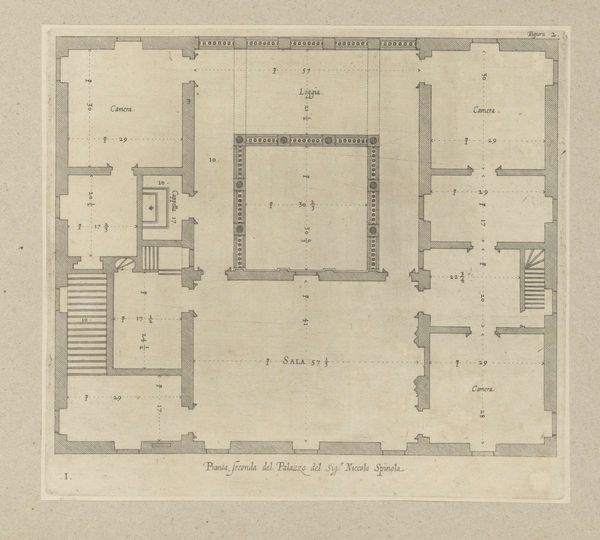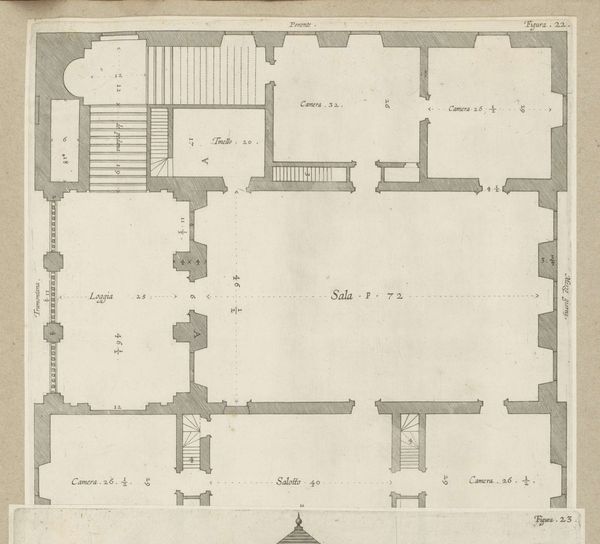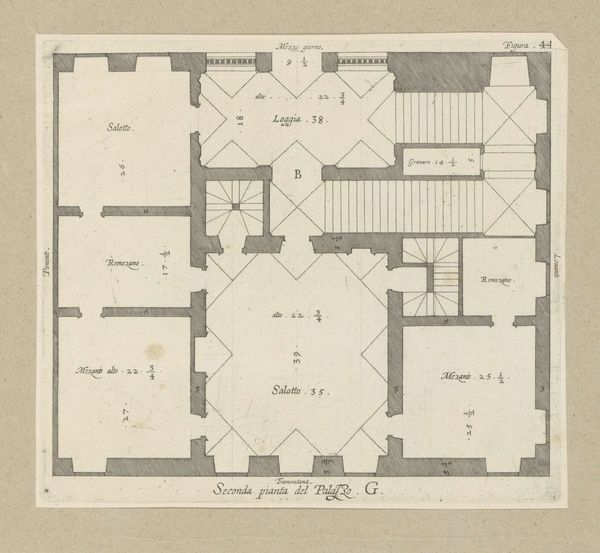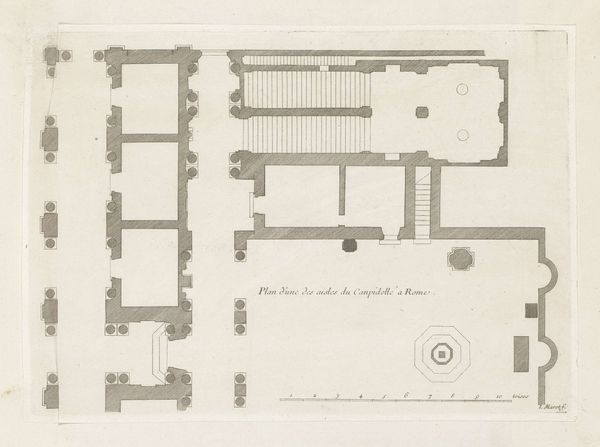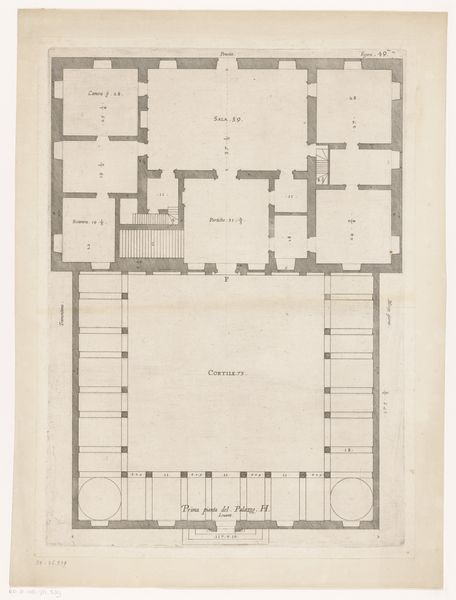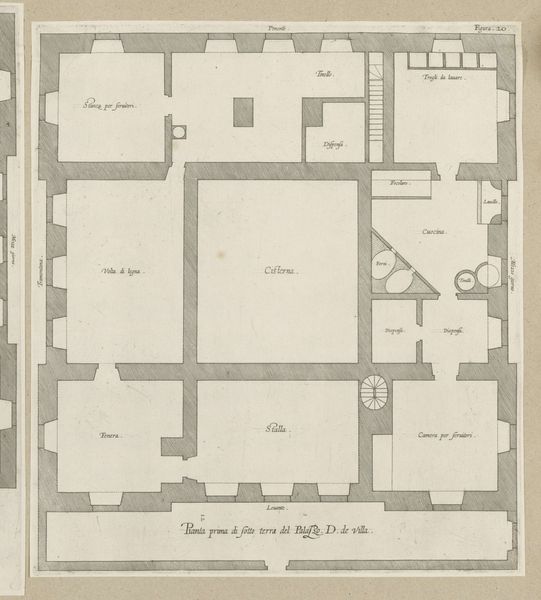
Plattegrond van de eerste verdieping van het Palazzo dell'Acquedotto de Ferrari Galliera te Genua 1622
0:00
0:00
nicolaesryckmans
Rijksmuseum
drawing, print, etching, paper, architecture
#
beige
#
drawing
#
aged paper
#
homemade paper
#
muted colour palette
#
parchment
#
linen
# print
#
etching
#
light coloured
#
paper
#
form
#
11_renaissance
#
nude colour palette
#
geometric
#
folded paper
#
line
#
cityscape
#
soft colour palette
#
architecture
Dimensions: height 218 mm, width 329 mm, height 583 mm, width 435 mm
Copyright: Rijks Museum: Open Domain
Nicolaes Ryckmans created this floor plan of the Palazzo dell'Acquedotto de Ferrari Galliera in Genoa. Ryckmans, an artist of Flemish origin, worked during a time of significant cultural exchange between Northern and Southern Europe. This architectural drawing offers a glimpse into the spatial organization and social dynamics of elite Genoese society. Consider the layout of the palazzo, with its emphasis on grand salons and reception areas, which speaks volumes about the importance of public display and social gatherings in the lives of the aristocracy. The arrangement of private chambers versus public spaces reflects the clear demarcation between the private sphere of the family and the performative realm of social life. We might also ponder the labor and resources required to construct and maintain such a lavish residence, and the lives of those whose work sustained it. How did their experiences contrast with those who inhabited this space? This floor plan invites us to reflect on the intricate relationship between architecture, power, and the human experience.
Comments
No comments
Be the first to comment and join the conversation on the ultimate creative platform.
