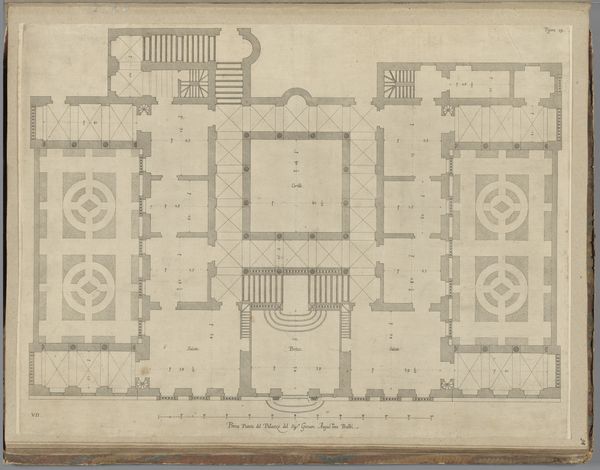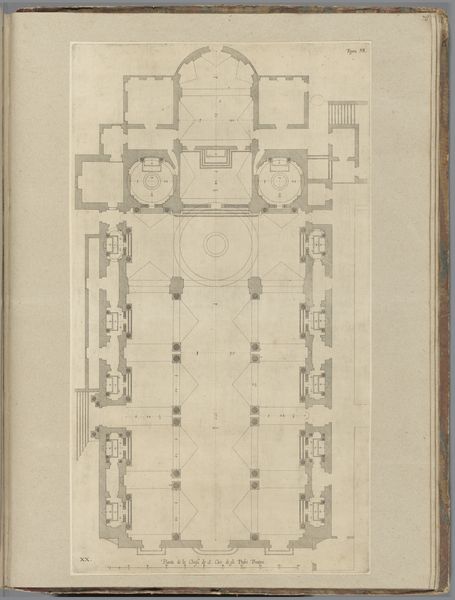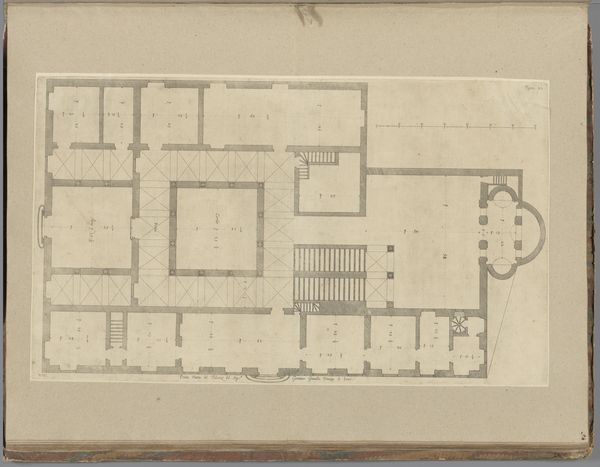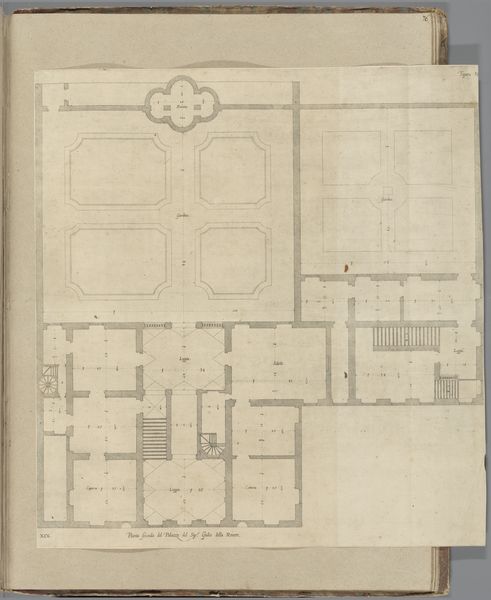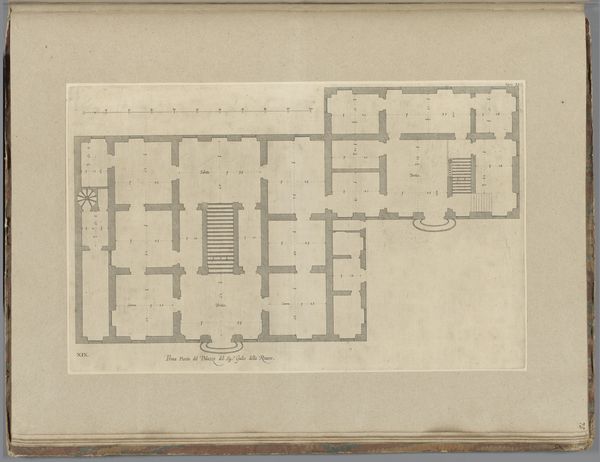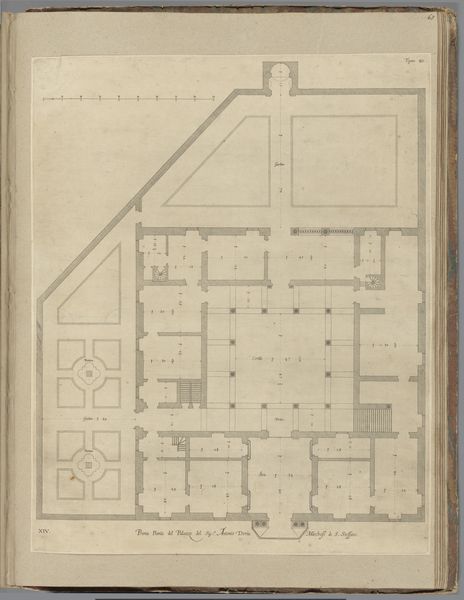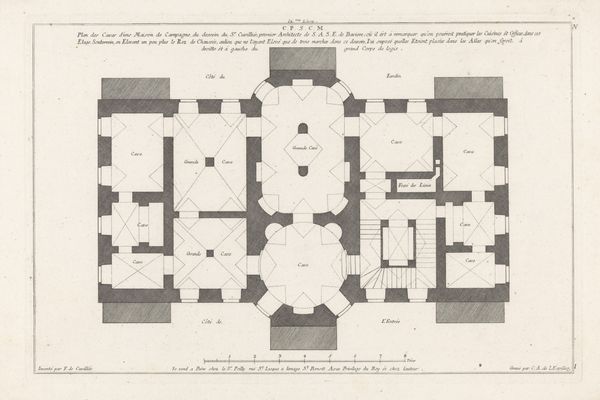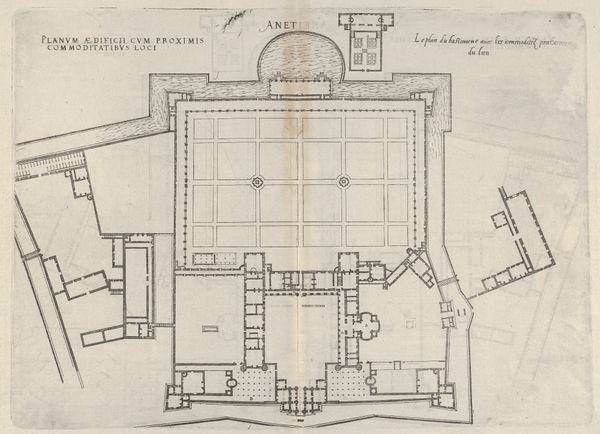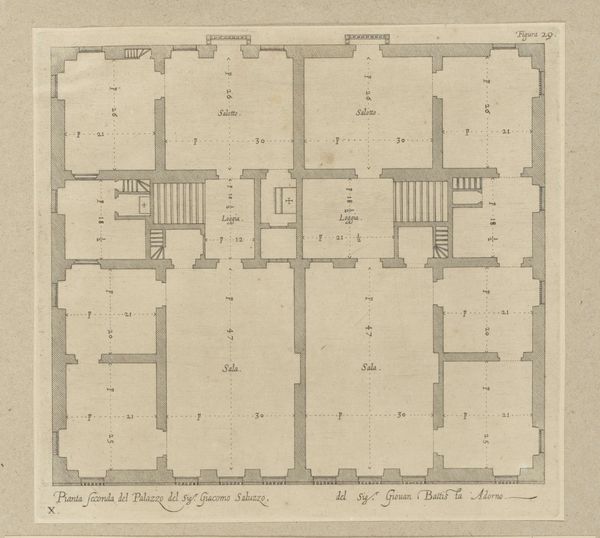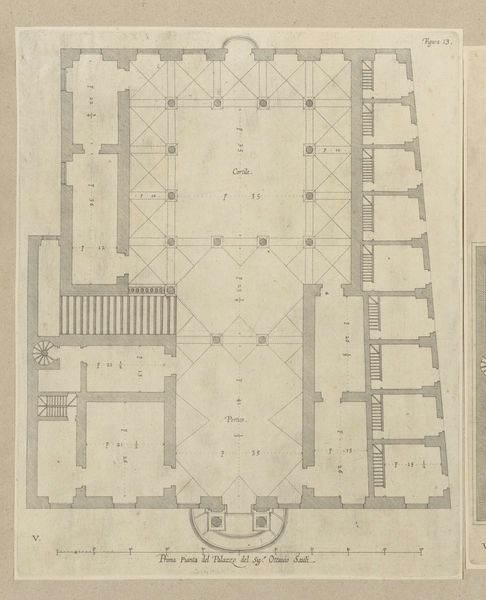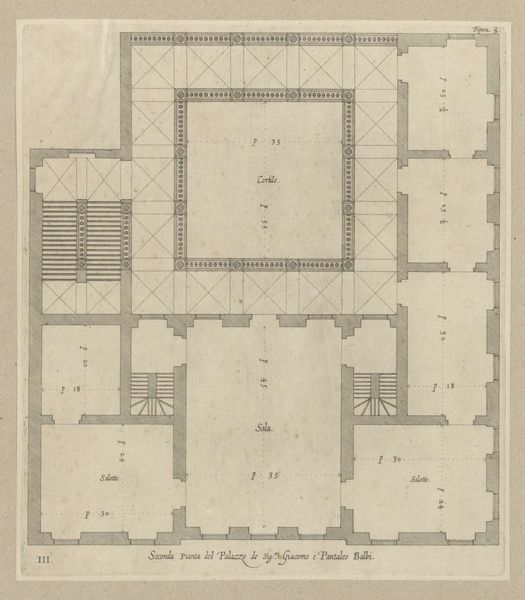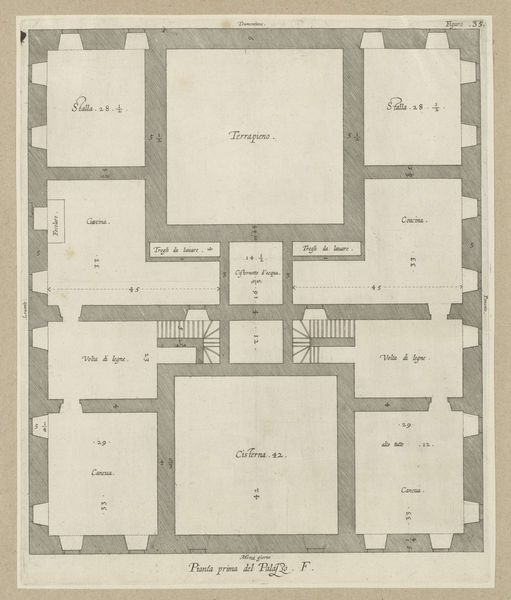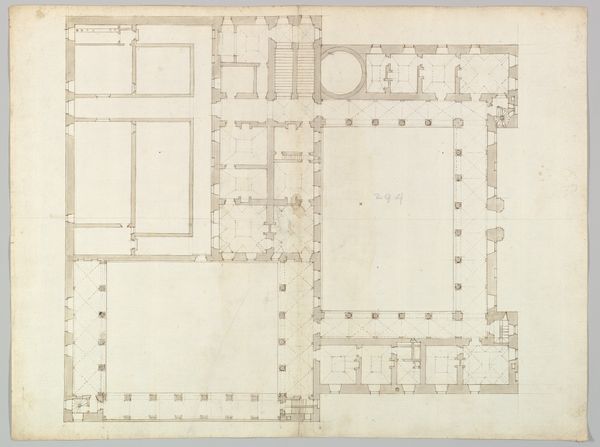
Plattegrond van de eerste verdieping van het Palazzo Durazzo-Pallavicini te Genua 1622
0:00
0:00
nicolaesryckmans
Rijksmuseum
drawing, print, paper, ink, architecture
#
drawing
#
baroque
# print
#
perspective
#
paper
#
ink
#
geometric
#
geometric-abstraction
#
cityscape
#
architecture
Dimensions: height 403 mm, width 542 mm, height 583 mm, width 435 mm
Copyright: Rijks Museum: Open Domain
Nicolaes Ryckmans made this drawing of the Palazzo Durazzo-Pallavicini’s first floor in Genoa. This floorplan presents an architectural drawing with precision and detail, emphasizing the spatial layout through thin, uniform lines. Ryckmans composes the plan with a central courtyard, surrounded by a network of rooms and corridors arranged symmetrically. This recalls structuralist ideas about underlying systems governing design and space. The repetitive use of geometric shapes and the ordered arrangement of space may signify an effort to create harmony and clarity in architectural representation. The formal qualities of the drawing, such as its scale and fine linework, invite you to appreciate the architectural space through the visual language of design. The floorplan is not merely a depiction of a building but a cultural artifact. The drawing embodies the values and ideas of its time, engaging with broader discussions about representation, knowledge, and cultural interpretation.
Comments
No comments
Be the first to comment and join the conversation on the ultimate creative platform.
