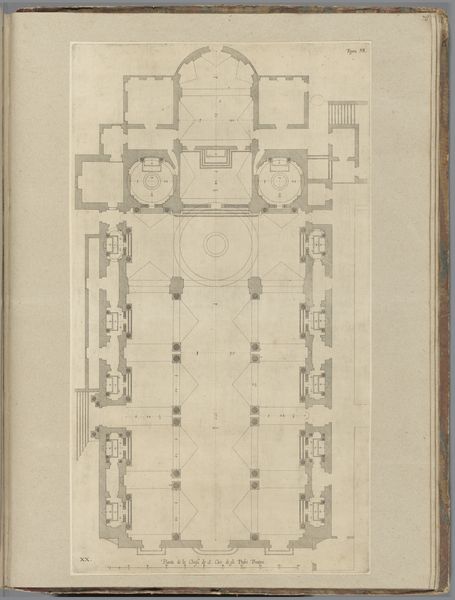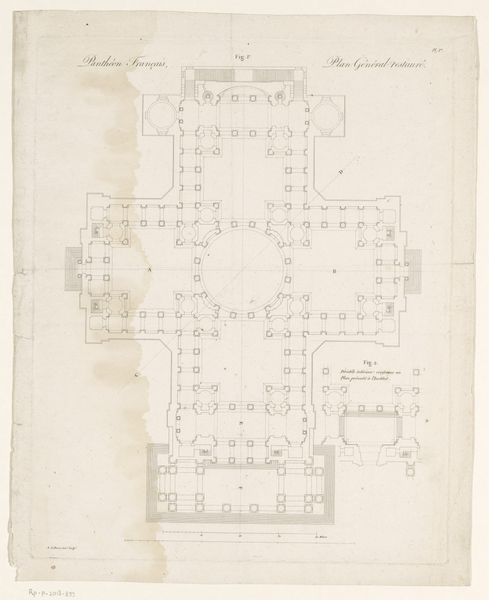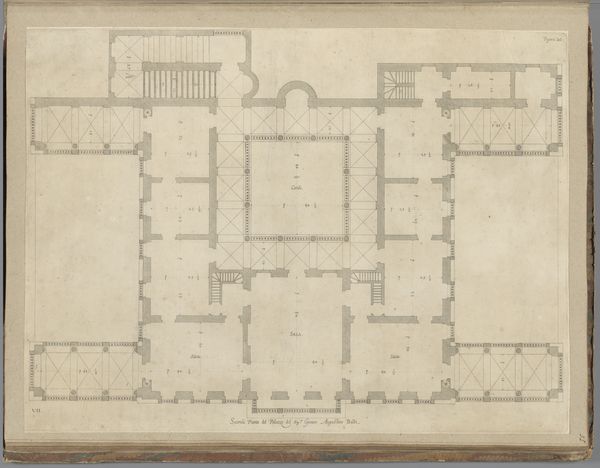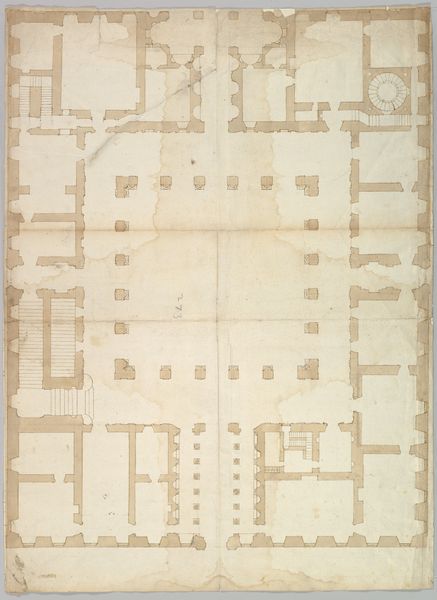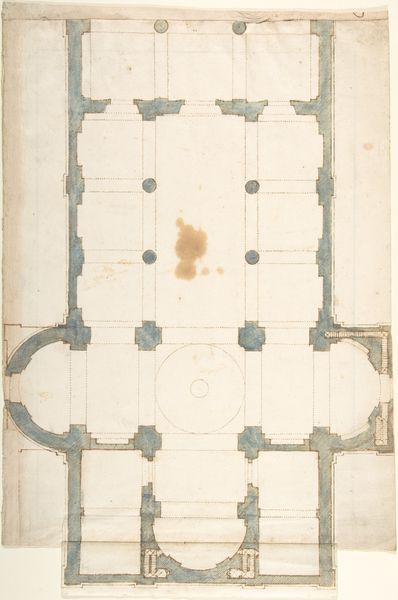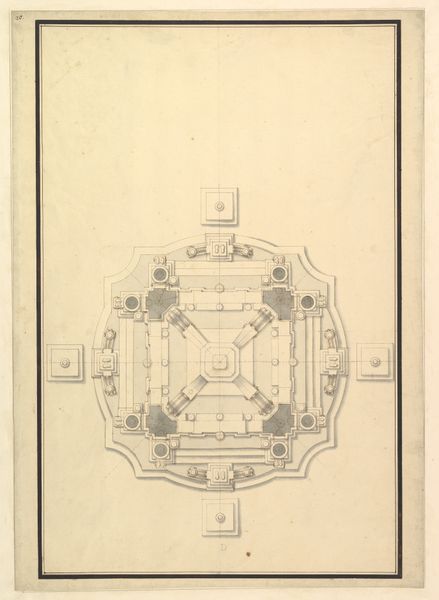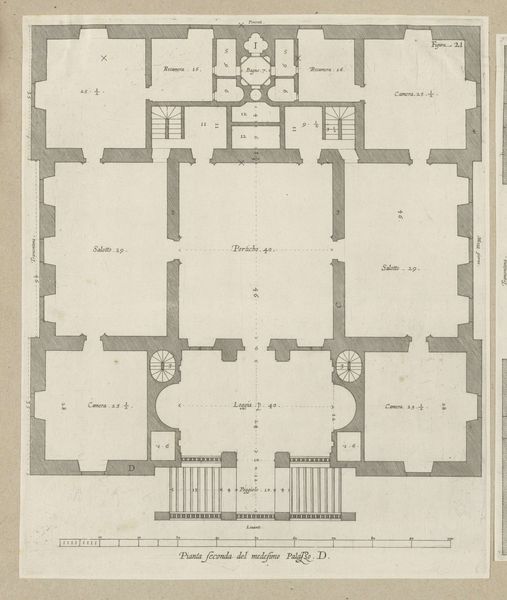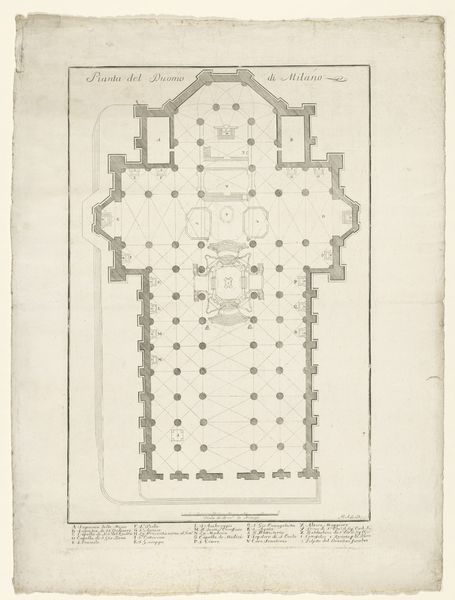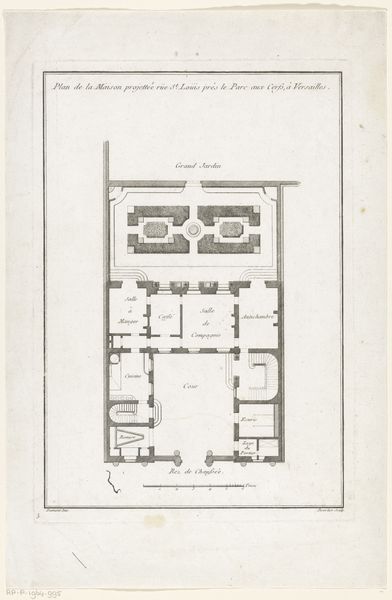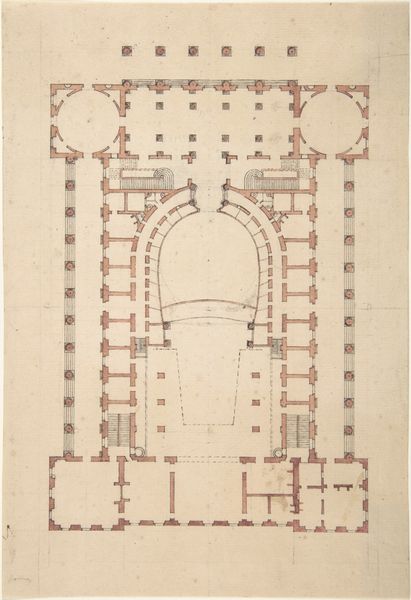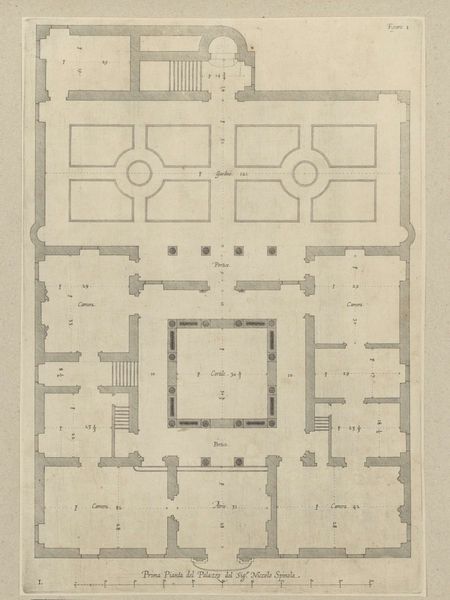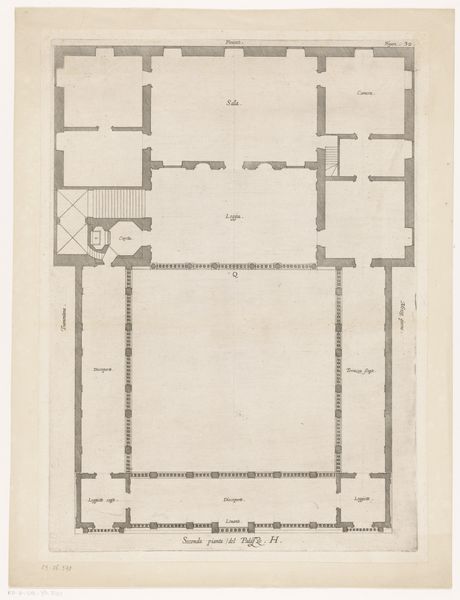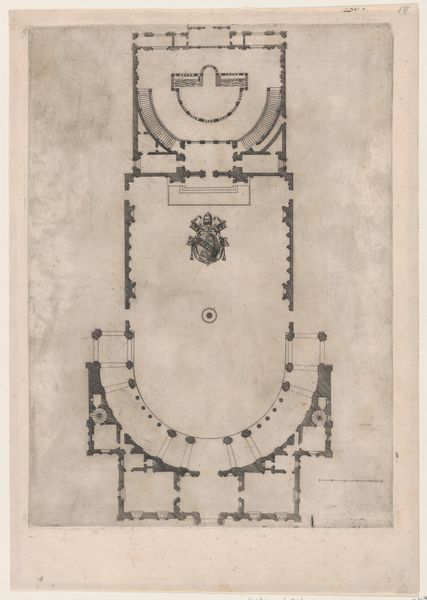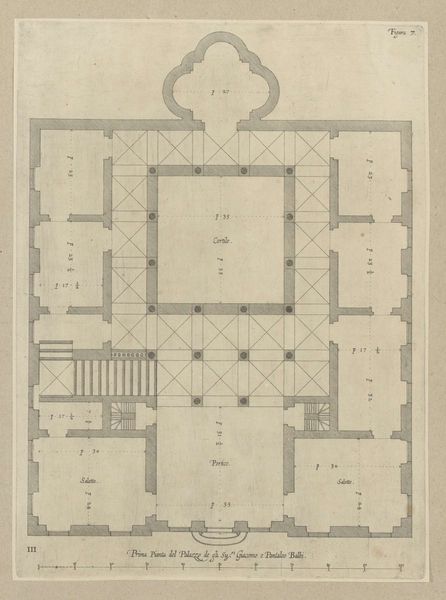![Floor Plan [verso] by Filippo Juvarra](/_next/image?url=https%3A%2F%2Fd2w8kbdekdi1gv.cloudfront.net%2FeyJidWNrZXQiOiAiYXJ0ZXJhLWltYWdlcy1idWNrZXQiLCAia2V5IjogImFydHdvcmtzL2YzZTlkMTBjLWQwMjEtNDc3My1iNmQ0LTM2YjIxODBjZTJjOS9mM2U5ZDEwYy1kMDIxLTQ3NzMtYjZkNC0zNmIyMTgwY2UyYzlfZnVsbC5qcGciLCAiZWRpdHMiOiB7InJlc2l6ZSI6IHsid2lkdGgiOiAxOTIwLCAiaGVpZ2h0IjogMTkyMCwgImZpdCI6ICJpbnNpZGUifX19&w=3840&q=75)
drawing, paper, ink, architecture
#
drawing
#
paper
#
11_renaissance
#
ink
#
geometric
#
watercolor
#
architecture
Dimensions: overall (approximate): 41.5 x 30 cm (16 5/16 x 11 13/16 in.)
Copyright: National Gallery of Art: CC0 1.0
Filippo Juvarra created this floor plan with pen and gray ink on laid paper in the 18th century. At first glance, this appears to be a simple architectural drawing, but it is worth considering the labor and skill involved in its production. The lines are precise and clean, indicating a mastery of both drawing and architectural principles. Look closely, and you’ll notice a subtle wash of gray ink, used to delineate the walls and columns of the building. This adds depth and dimension to the drawing, and suggests that Juvarra was not only interested in the technical aspects of architecture, but also in its aesthetic qualities. Juvarra would have needed to know how to mix the ink to achieve the desired tone. He also would have had to be highly skilled in using a quill pen to create such precise lines and shading. Ultimately, Juvarra’s drawing is a testament to the value of both technical skill and artistic vision. By considering the materials and processes involved in its creation, we can gain a deeper appreciation for the labor and artistry of architectural drawing, and a new understanding of the relationship between craft and design.
Comments
No comments
Be the first to comment and join the conversation on the ultimate creative platform.
