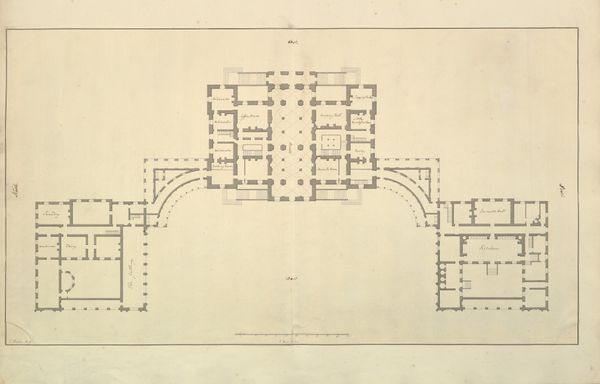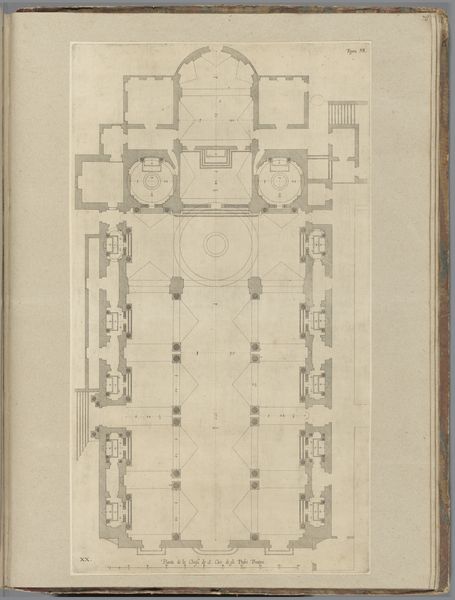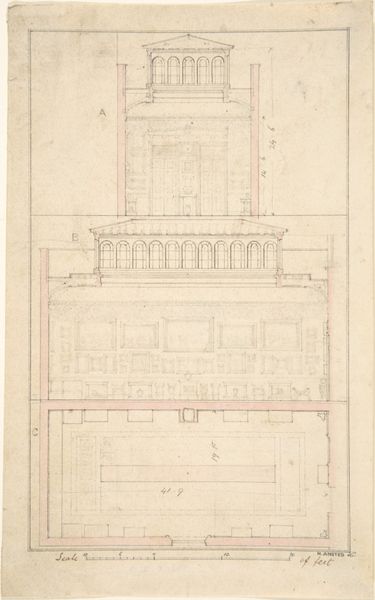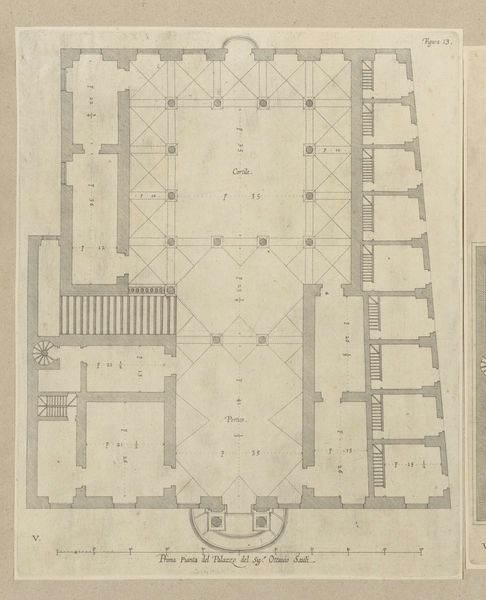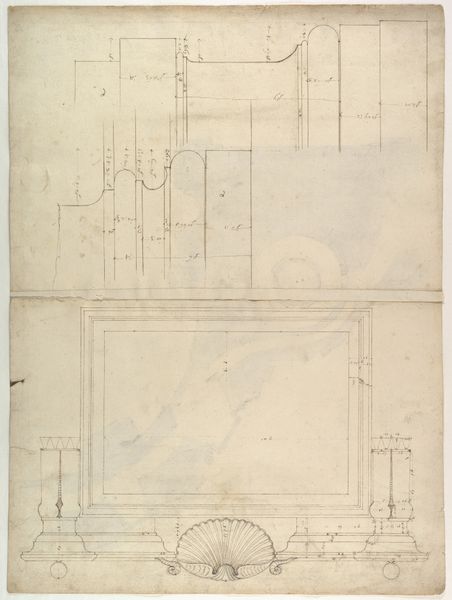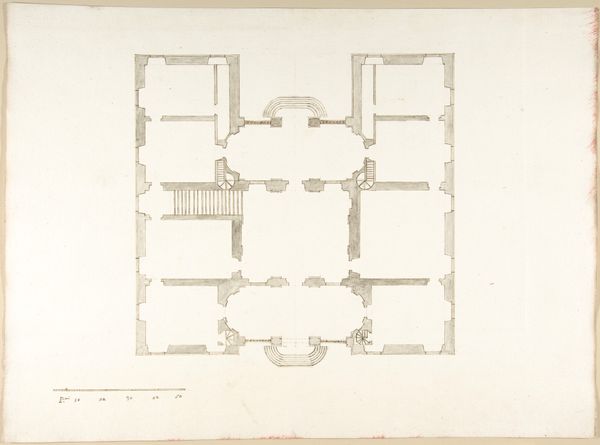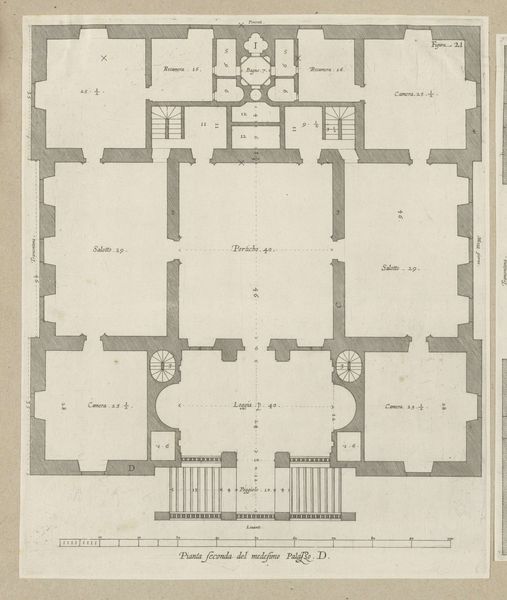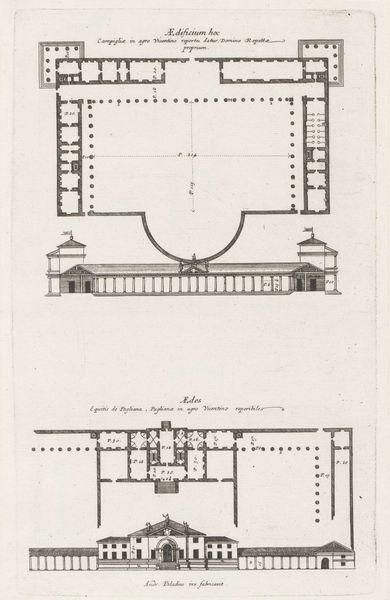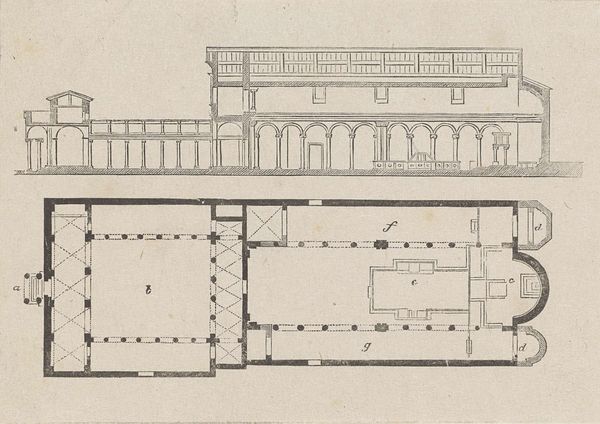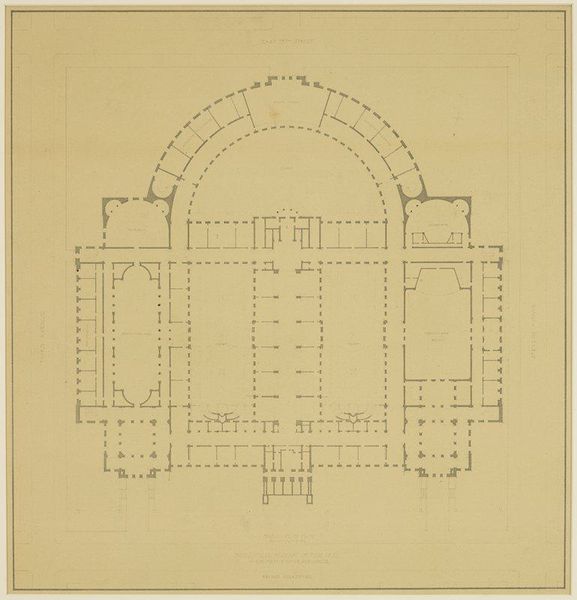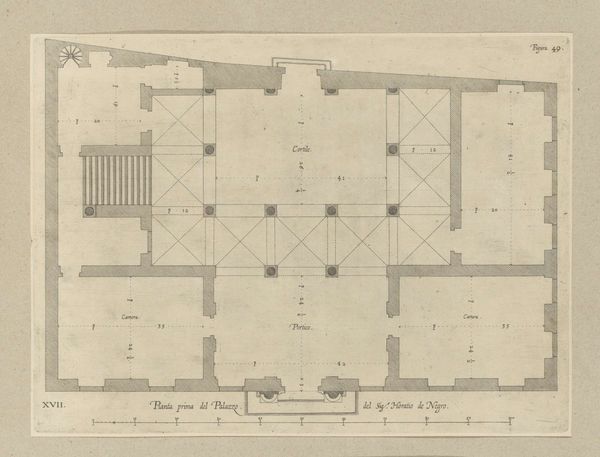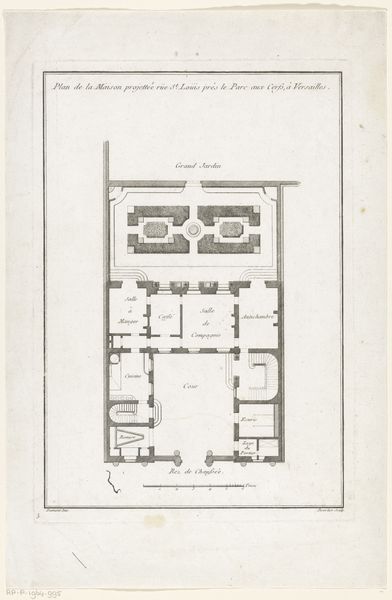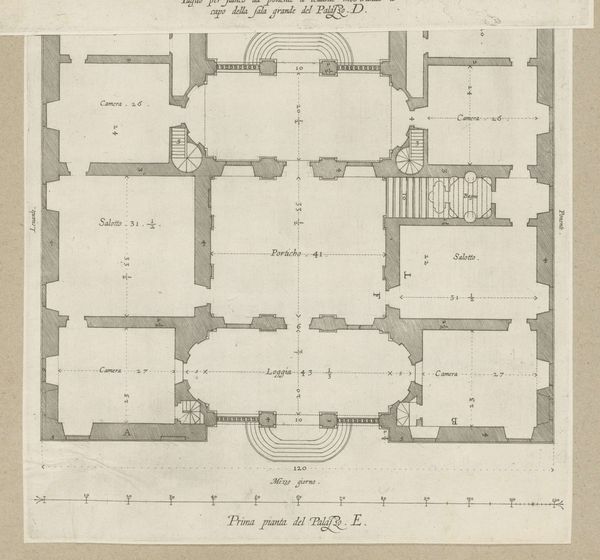
drawing, print, paper, architecture
#
drawing
# print
#
architectural plan
#
classical-realism
#
paper
#
geometric
#
architecture
Dimensions: 9 7/8 x 6 3/4 in. (25.1 x 17.1 cm)
Copyright: Public Domain
Curator: Here we have a fascinating plan view titled "Design for a Theatre" which, although produced by an anonymous hand, offers valuable insight into late 18th-century architectural practices. The materials are simple: pen and ink on paper. Editor: Oh, it looks like a stage, almost ready for dancers or perhaps, dramatic sword fights. The stark lines create an anticipation of performance, don't you think? Curator: Precisely! The design emphasizes the division of space, suggesting hierarchies and specific uses within the theatre’s social structure. The materials would dictate the durability of this plan as a working tool, but they also remind us of the human labor involved in theatre construction and production. Consider, paper itself was a valuable commodity. Editor: Yes, and the classical elements! That geometric precision… yet it evokes a sense of grandiose illusion, promising stories larger than life. It really emphasizes the audience, where their sight lines would be, you can almost hear their reaction filling the stage! Curator: Indeed. Let's not forget the context of theater in that period. It was both entertainment and social forum, carefully monitored by political and social powers. The anonymous creator, drafting the design, was thus also implicated in complex power structures, influencing the audience's experience and contributing to the economy of artistic production. Editor: All this from simple lines! I now feel as though I’m standing inside the building. I really get a sense of history’s drama about to unfold! Curator: Understanding this architectural drawing through a lens of material history truly connects us to the tangible reality and cultural importance of theater design during that time. Editor: It shows how technical skill intersects with creativity in amazing ways! Now, what story shall we stage first, I wonder?
Comments
No comments
Be the first to comment and join the conversation on the ultimate creative platform.
