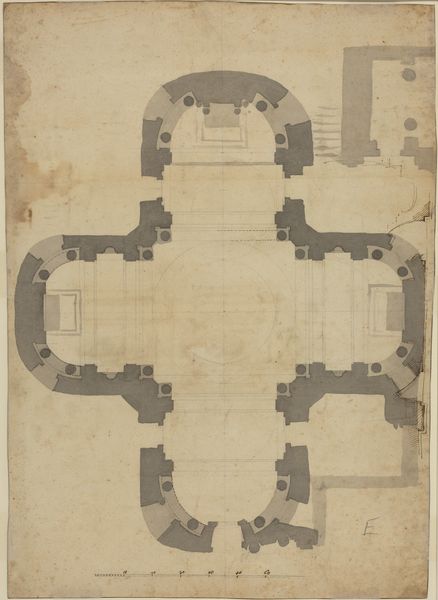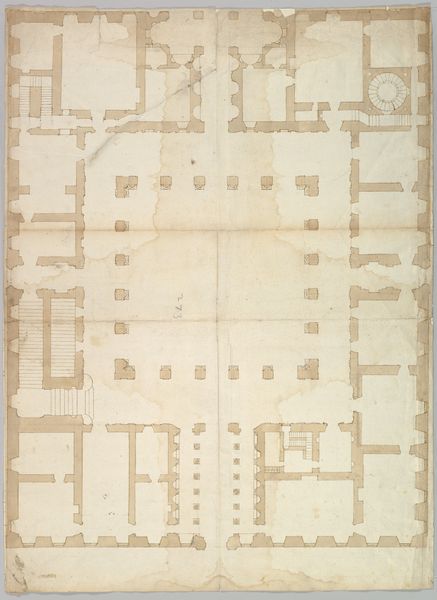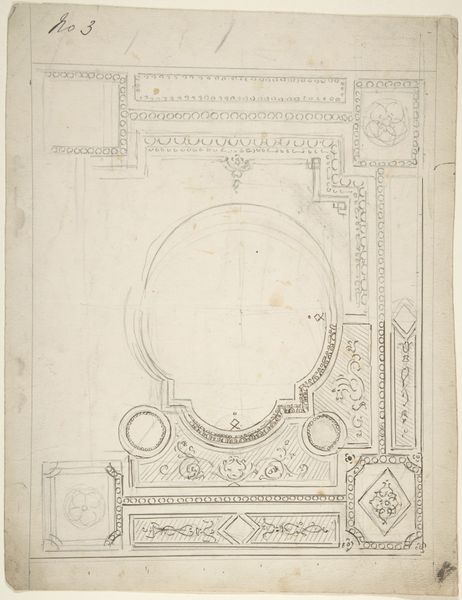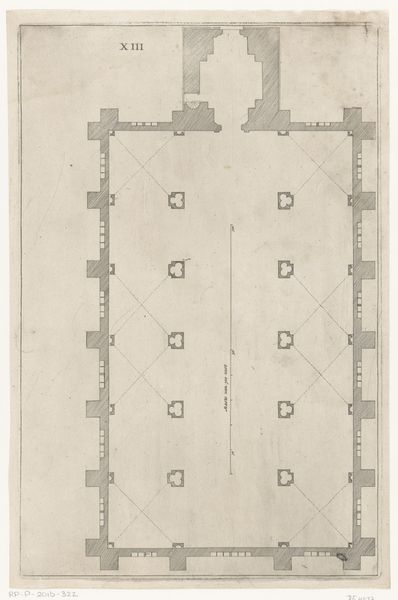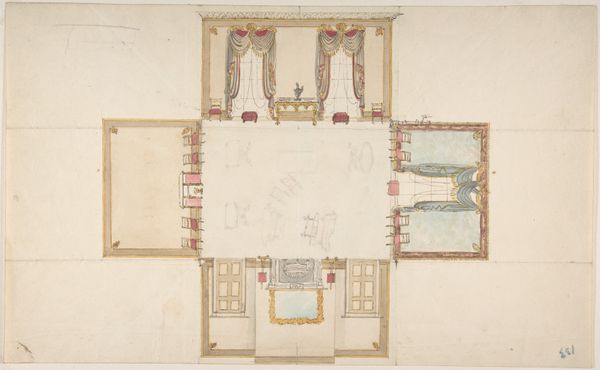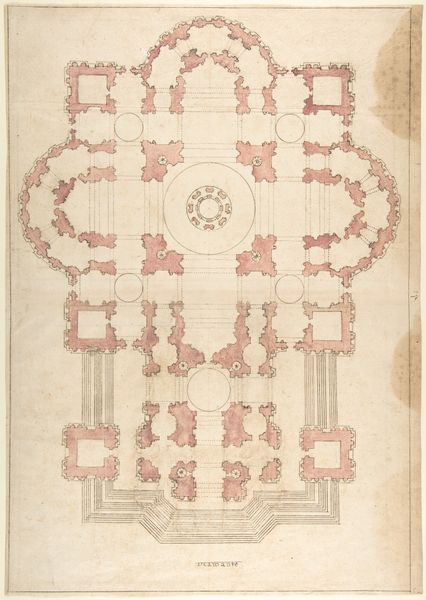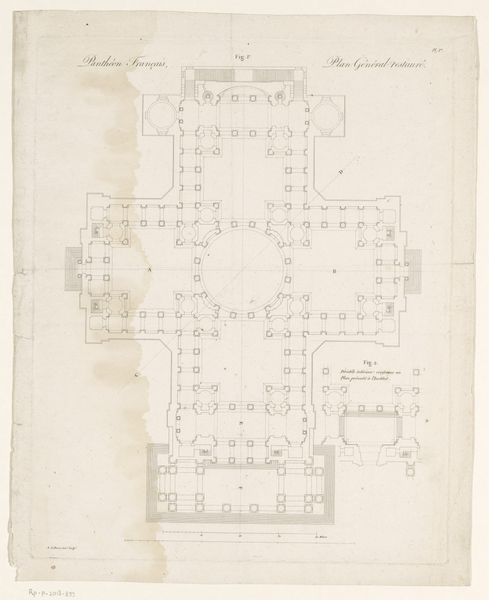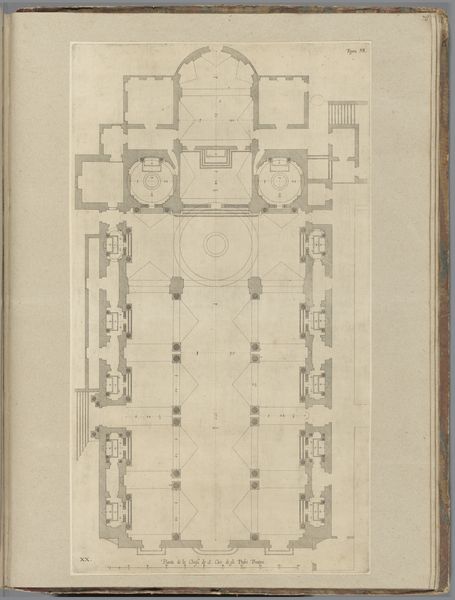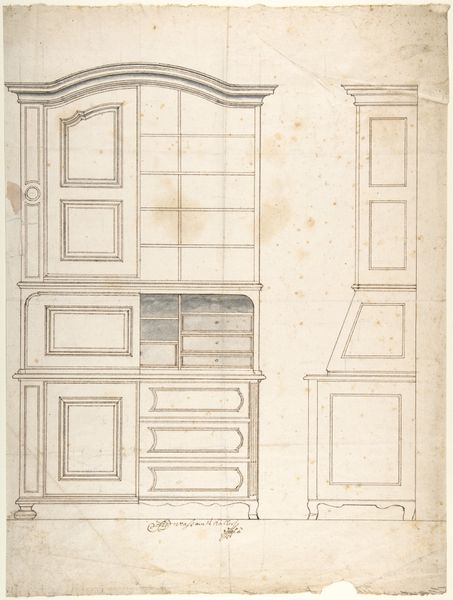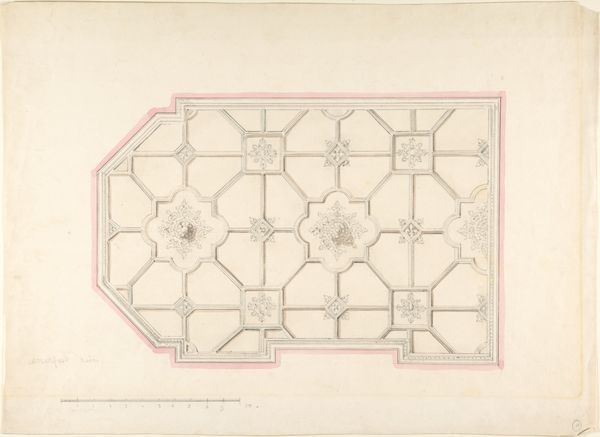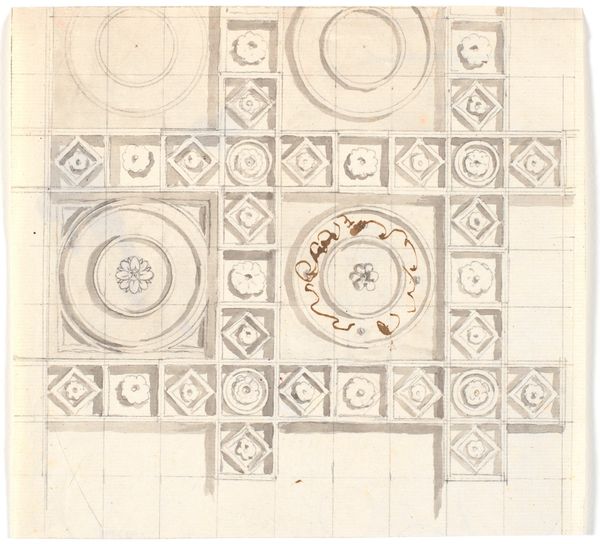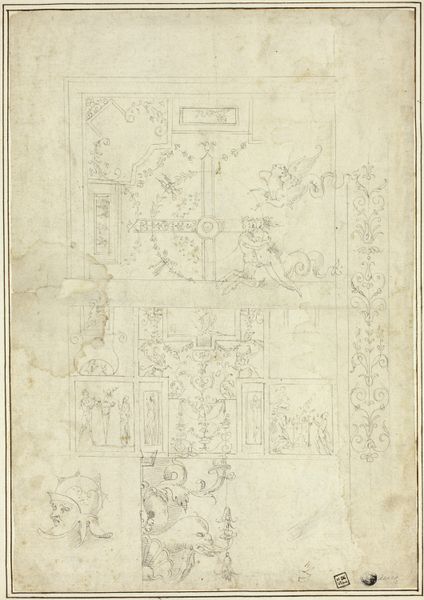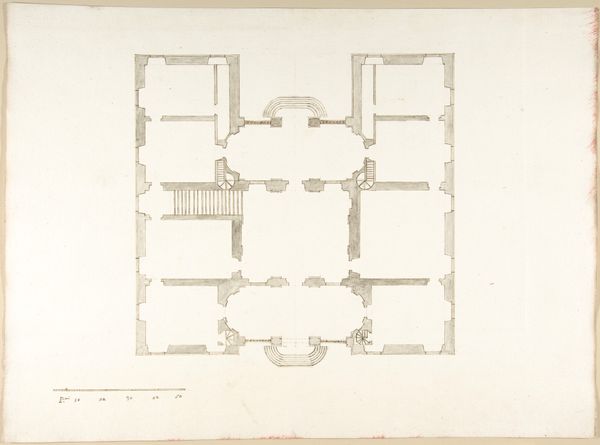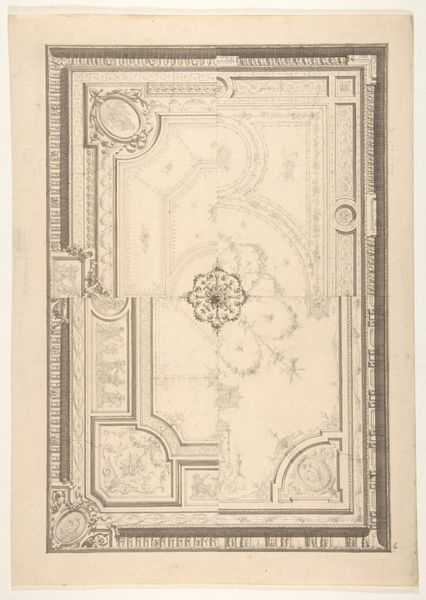
Plan for a Church with a Nave (recto); Framing Outlines (verso) 1500 - 1600
0:00
0:00
drawing, print, architecture
#
drawing
#
medieval
# print
#
form
#
11_renaissance
#
geometric
#
line
#
italian-renaissance
#
watercolor
#
architecture
Dimensions: Maximum dimensions including strip attached at the top: 14-7/8 x 9-15/16 in. (37.8 x 25.2 cm)
Copyright: Public Domain
This is an architectural drawing for a church with a nave, made by an anonymous artist. Architectural drawings such as this one were produced in a male-dominated field, underscoring the historical exclusion of women from these professions. Consider the cultural and religious implications of this design. Churches, historically, have been central spaces for community gathering but also sites of social control, reinforcing gender and social hierarchies. This plan, with its emphasis on symmetry and order, reflects the prevailing patriarchal structures. The design encourages reflection on who had the power to shape these sacred spaces and whose voices were marginalized in the process. Even without knowing the specific time this plan was drafted, we can still ask ourselves, what kind of spiritual experience does this space offer, and for whom was this experience intended?
Comments
No comments
Be the first to comment and join the conversation on the ultimate creative platform.
