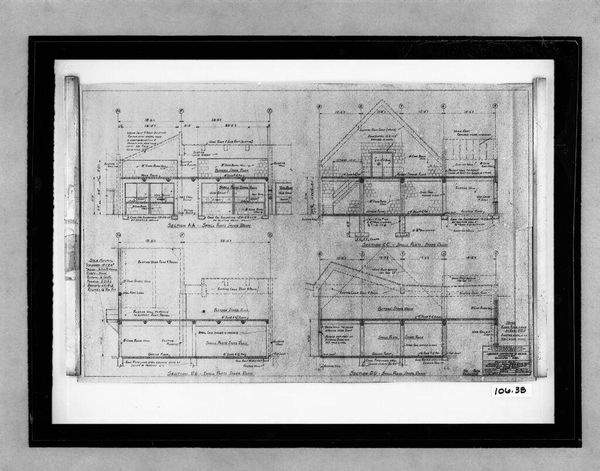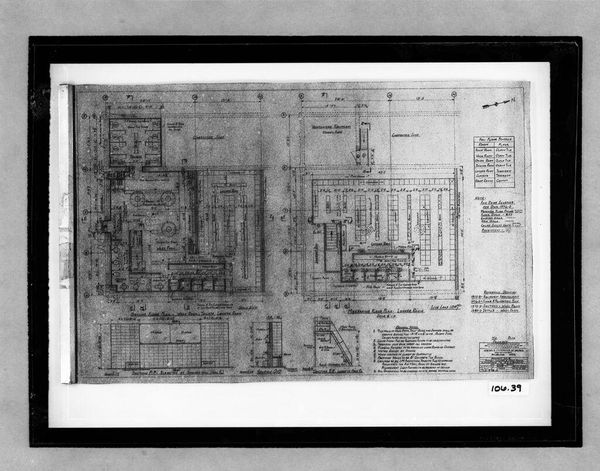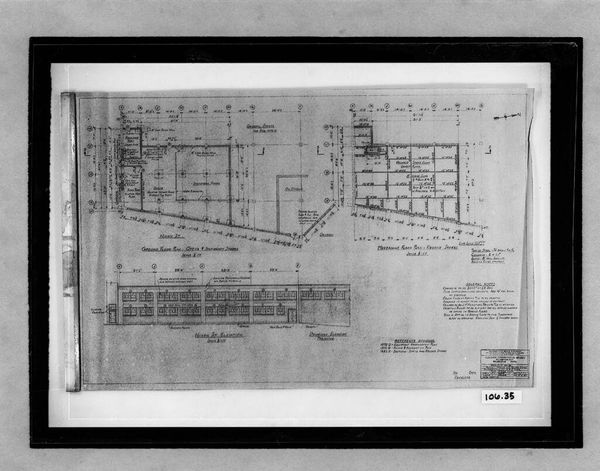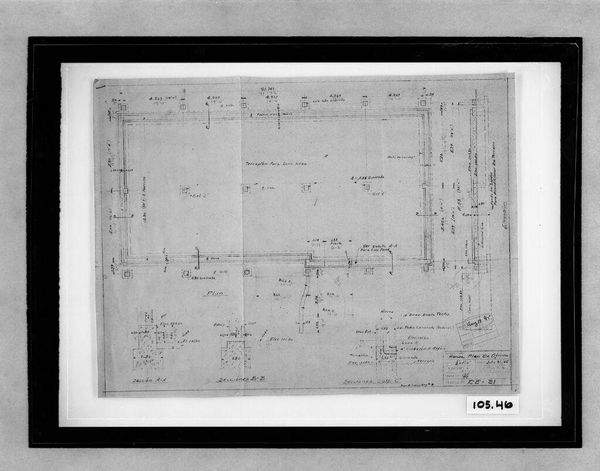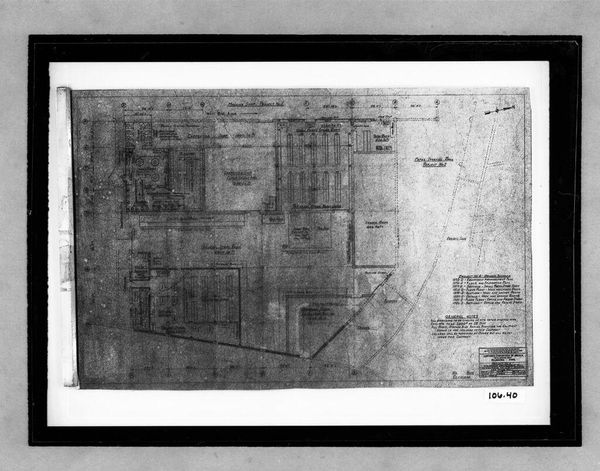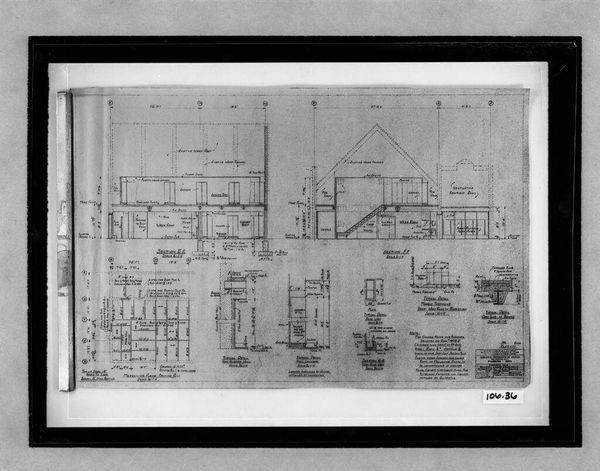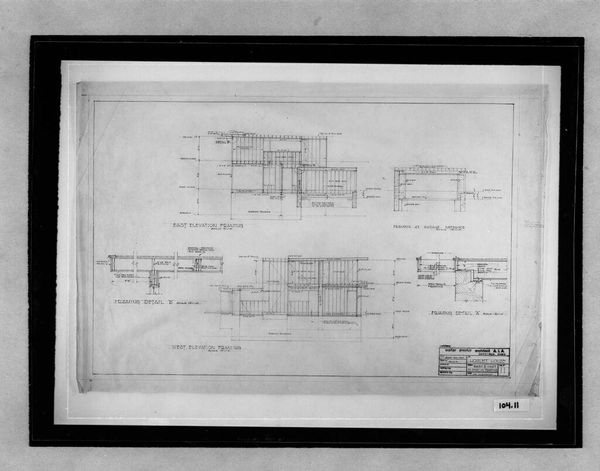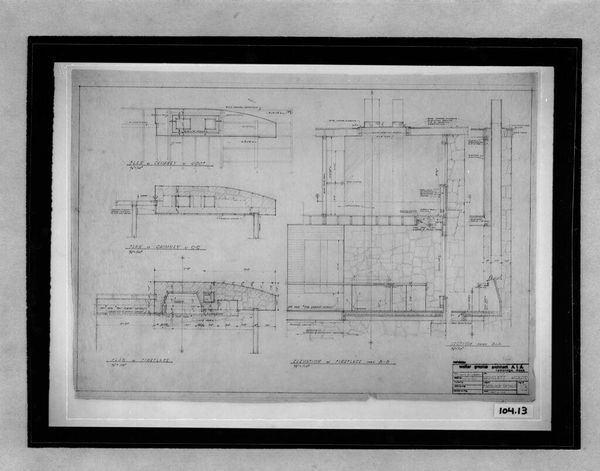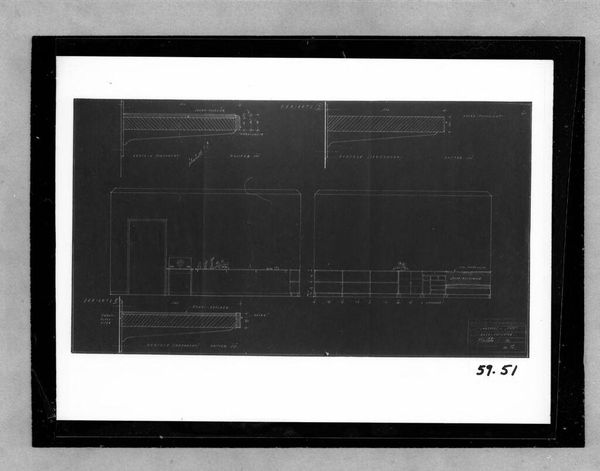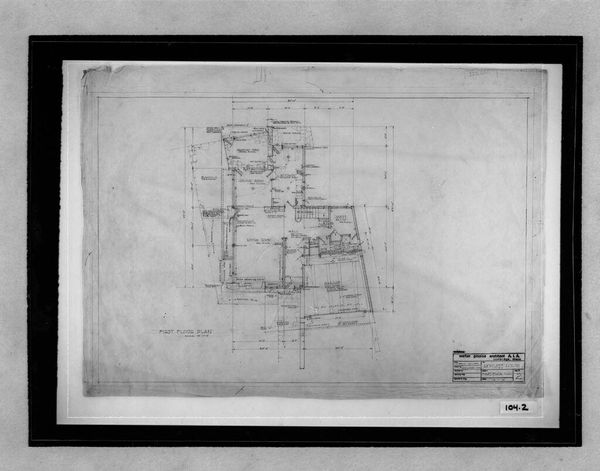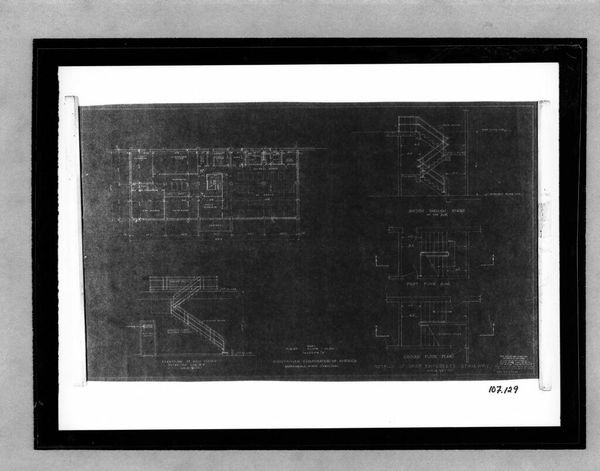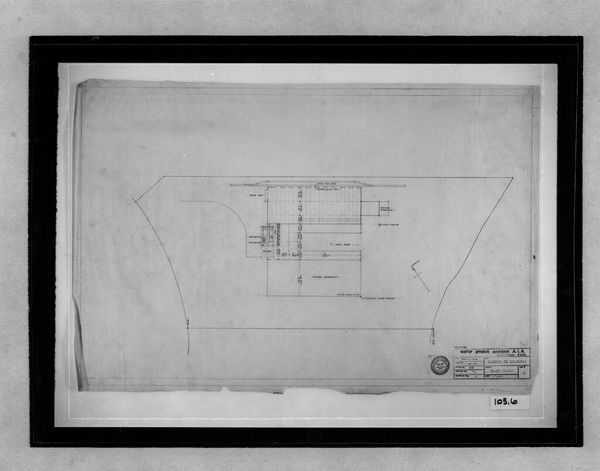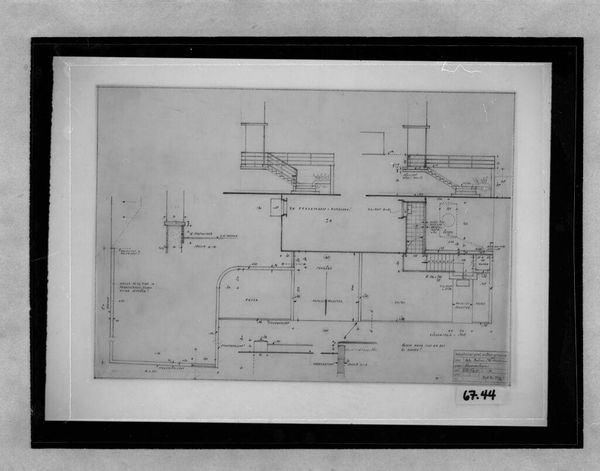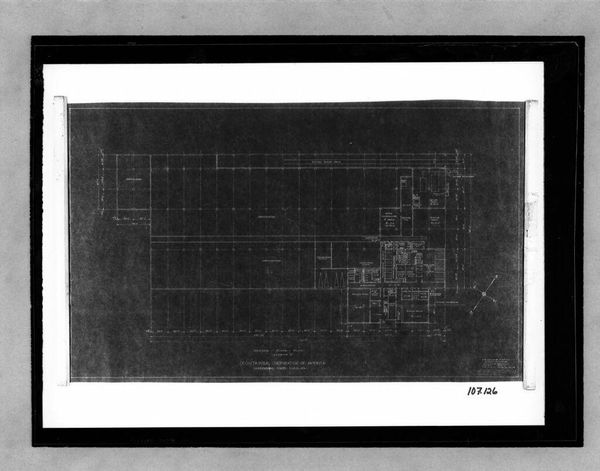
Building Addition and Alterations, Philadelphia, 1944-1946: Sections, details, and schedules 1944 - 1946
0:00
0:00
Dimensions: sheet: 55.6 x 86.6 cm (21 7/8 x 34 1/8 in.)
Copyright: CC0 1.0
Curator: At first glance, this architectural drawing by J. R. S. from 1944-1946 feels like a secret language. So many lines and meticulous notations. Editor: It’s incredibly precise, almost sterile, yet there’s a strange, underlying optimism in mapping out space and its potential. Curator: These sections, details, and schedules for a Philadelphia building addition are fascinating as a record of postwar ambition. Building and rebuilding became a symbol of progress. Editor: The drawing itself, with its ordered elements, signifies the cultural drive towards organization and efficiency. Even the lettering, so uniform, speaks to that. Curator: Absolutely. Every line, every measurement is loaded with intent and speaks volumes about the social context of urban development. Editor: Thinking about its display in a museum, this blueprint becomes a historical artifact, reflecting the aspirations, and sometimes the limitations, of a specific era. Curator: I'm struck by how it reflects a collective desire to shape the future, to leave a mark that persists. Editor: Yes, it reminds us that even technical drawings are cultural documents, filled with the spirit of their time.
Comments
No comments
Be the first to comment and join the conversation on the ultimate creative platform.
