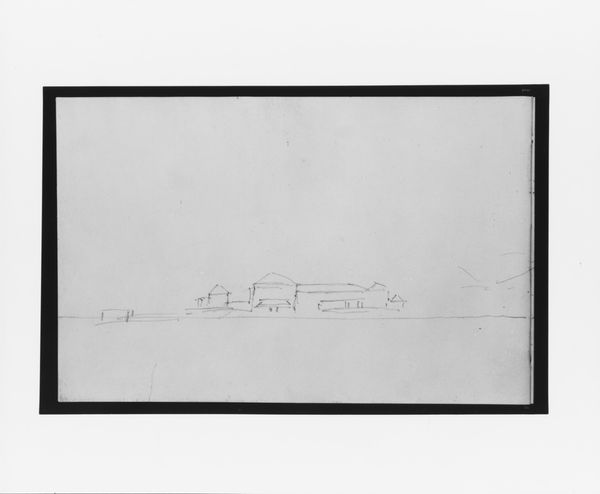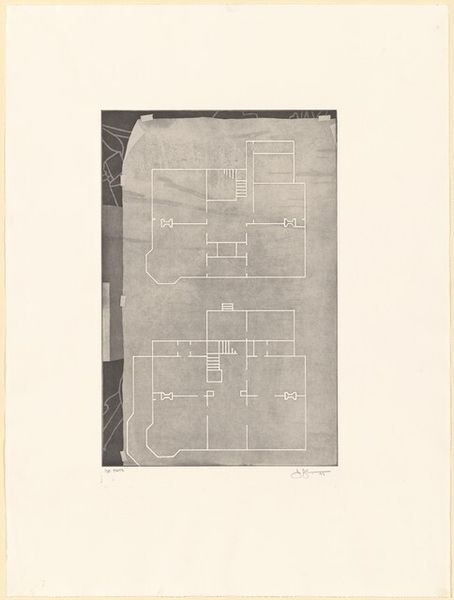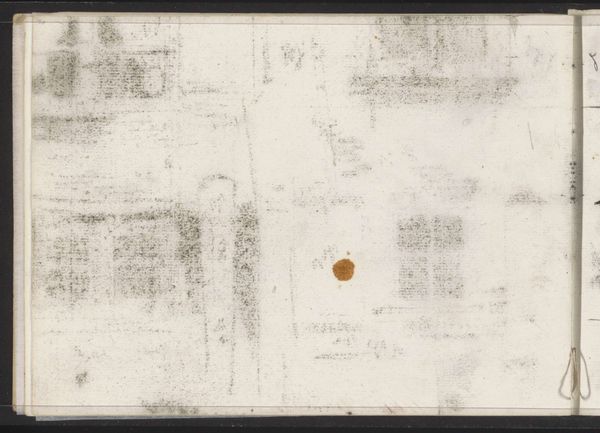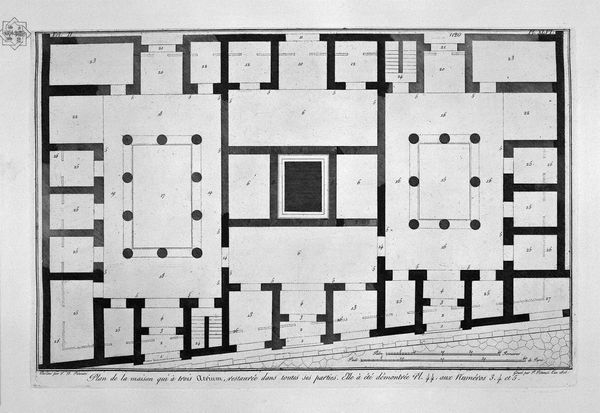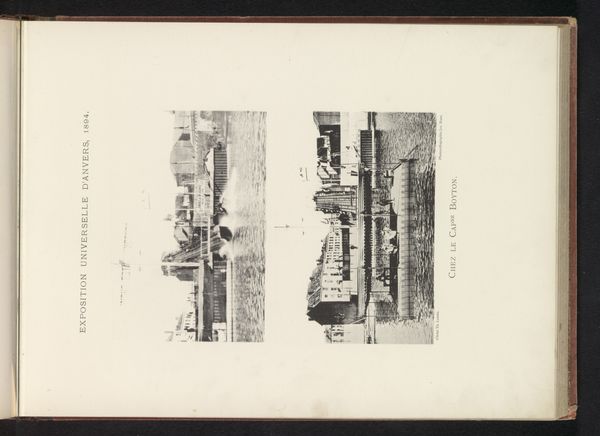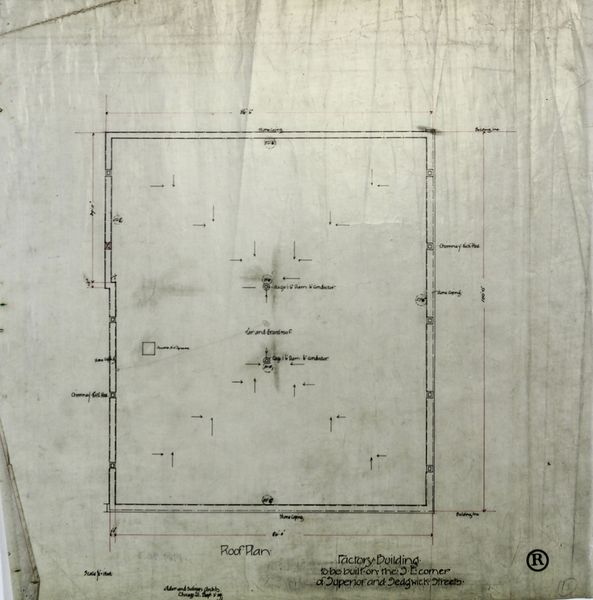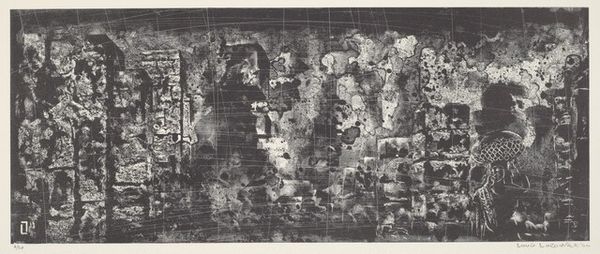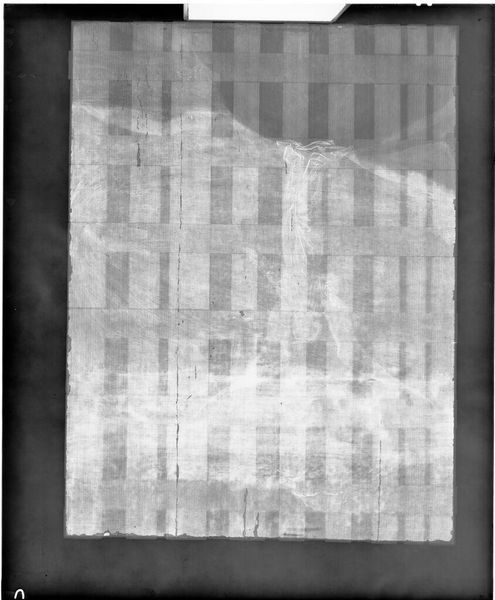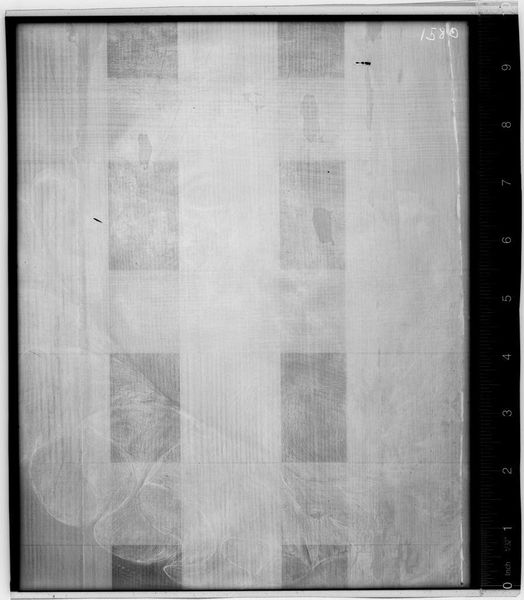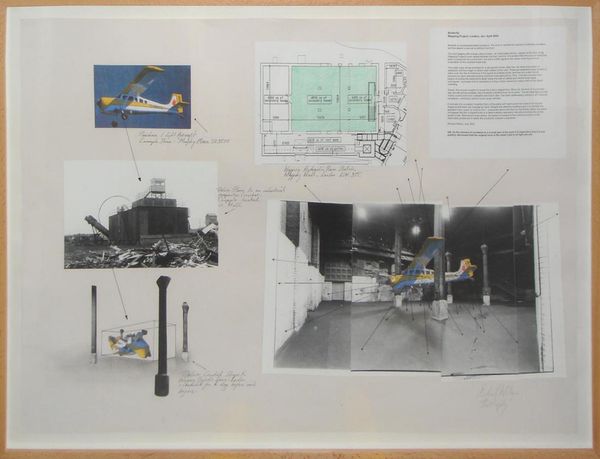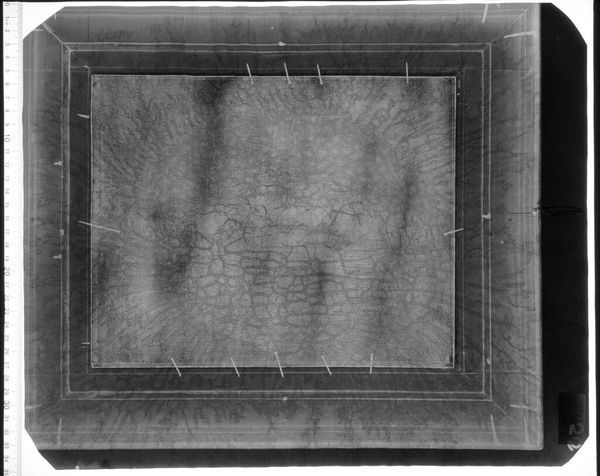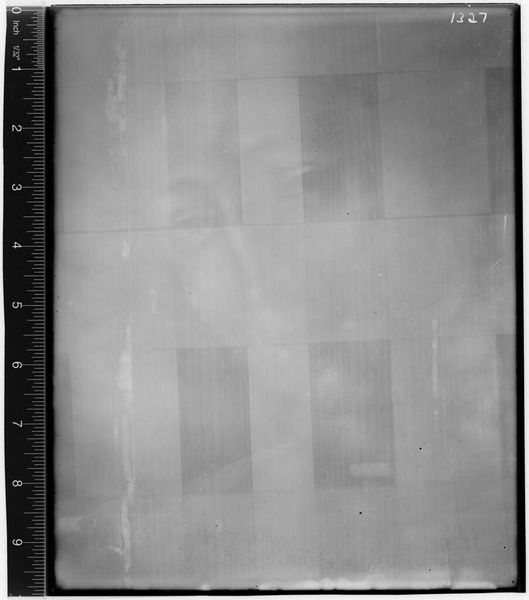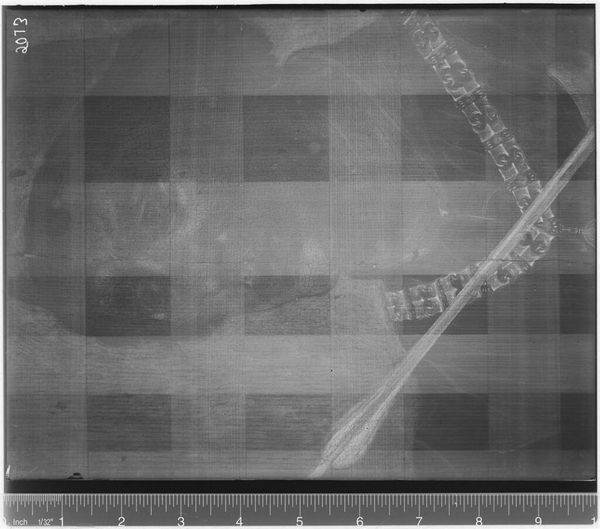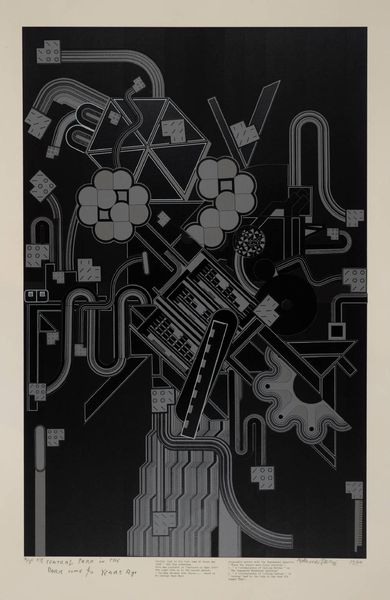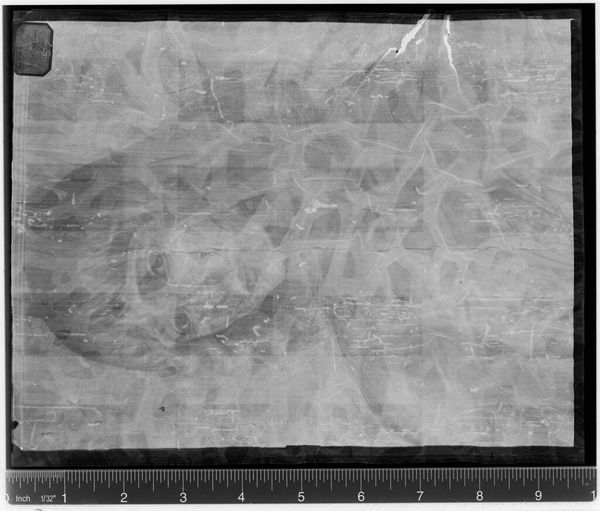
Office Unit and Factory Building, Greensboro, North Carolina, 1944-1946: Ground floor plan, scheme C (1/16" =1'-0") 1944 - 1946
Dimensions: sheet: 54.2 x 89 cm (21 5/16 x 35 1/16 in.)
Copyright: CC0 1.0
Curator: Here we have a ground floor plan, scheme C, for an Office Unit and Factory Building in Greensboro, North Carolina, dating from 1944 to 1946. The artist is noted only as "S. K." Editor: It feels so stark and precise. The dark background and white lines give it an almost ghostly, ethereal quality, like a blueprint for a forgotten dream. Curator: The blueprint itself as a symbol represents a vision of progress and industry during the mid-20th century, just after World War II when America was experiencing an economic boom. Editor: Exactly, the factory becomes a symbol of productivity and perhaps even national identity, embodying the optimism and ambition of the era. It also feels like an almost mystical symbol of potential, with all the hopes that come with such a large building. Curator: The choice of a ground floor plan emphasizes the foundation of this ambition, literally and figuratively setting the stage for industrial growth, something that helped redefine the post-war landscape. Editor: Seeing these plans, I think about the many unfulfilled plans and dashed hopes, too. It's a reminder that progress comes at a cost, and that even the grandest visions can fade away over time.
Comments
No comments
Be the first to comment and join the conversation on the ultimate creative platform.
