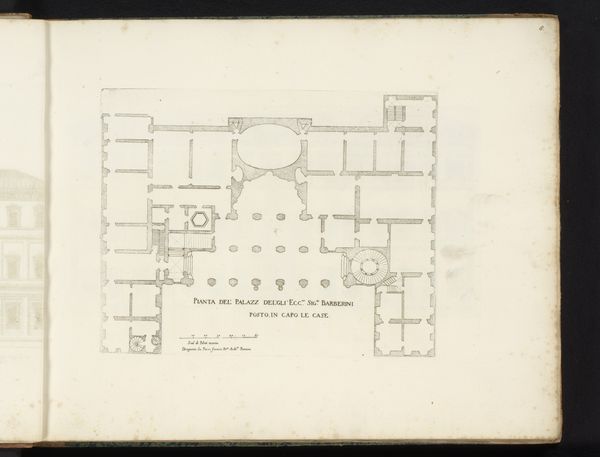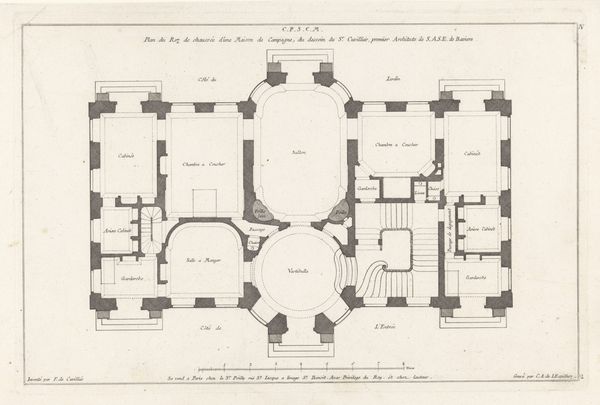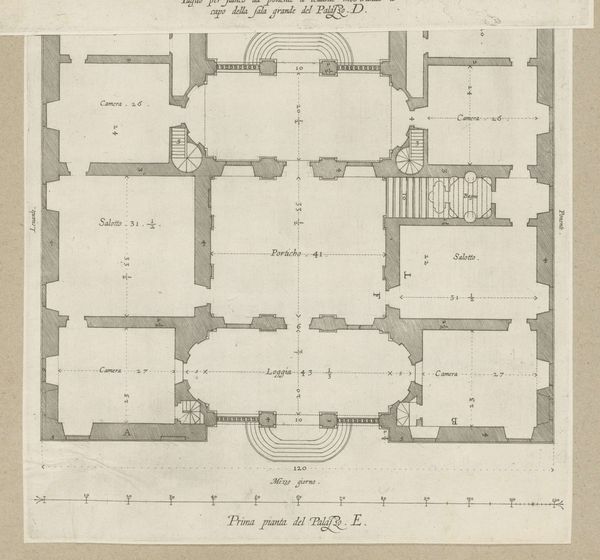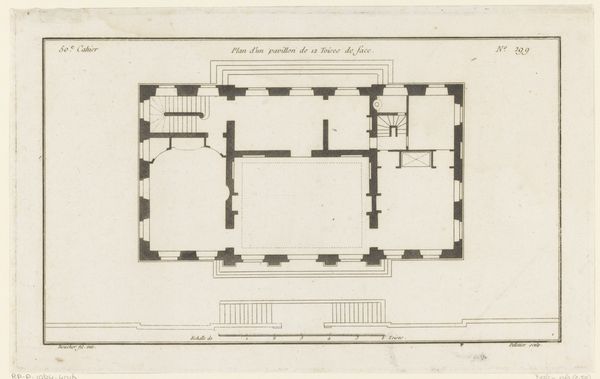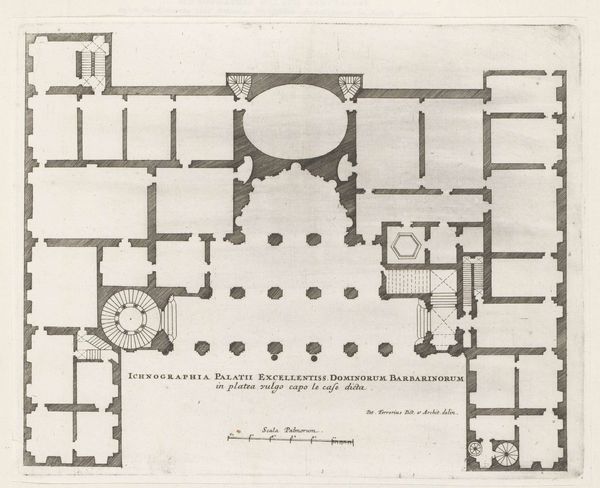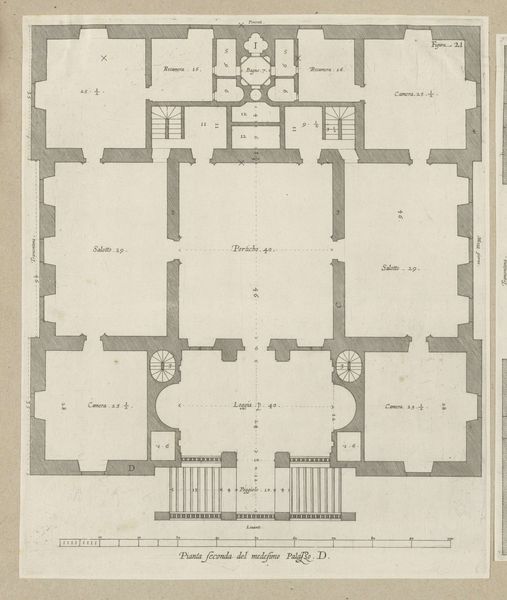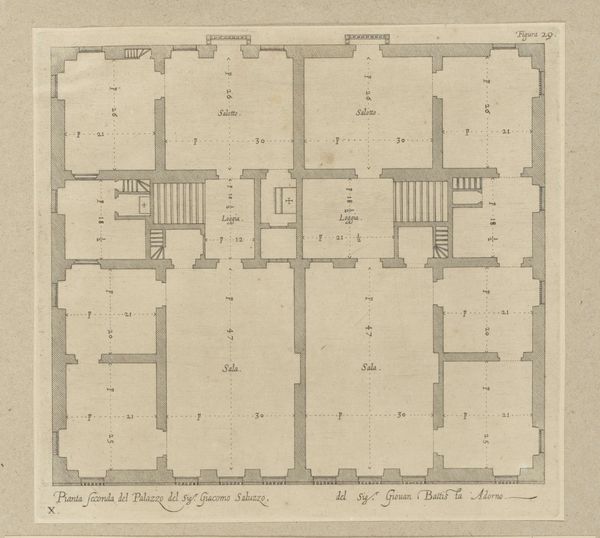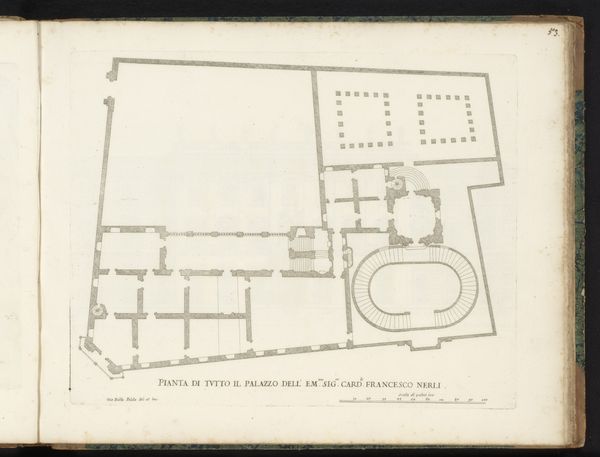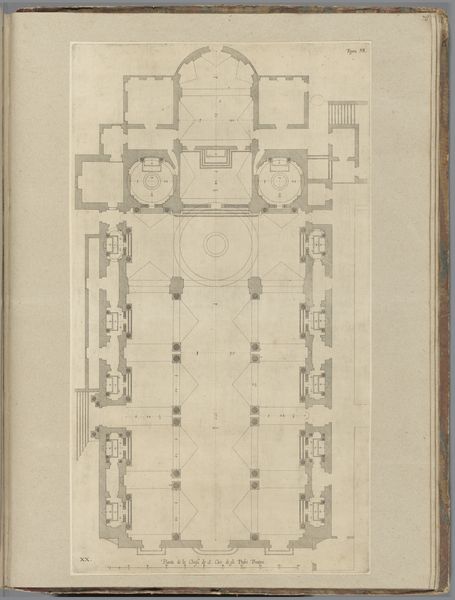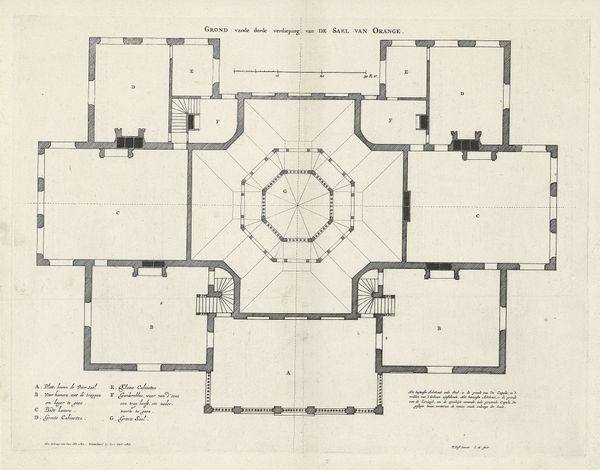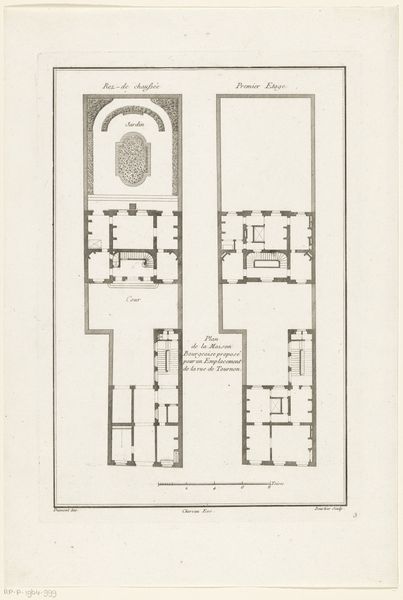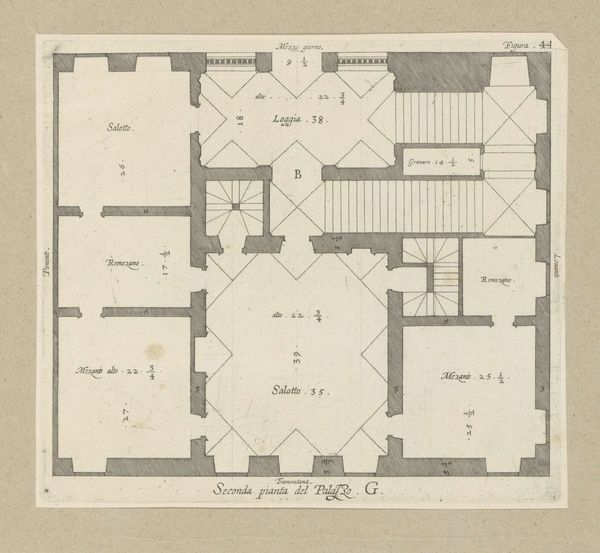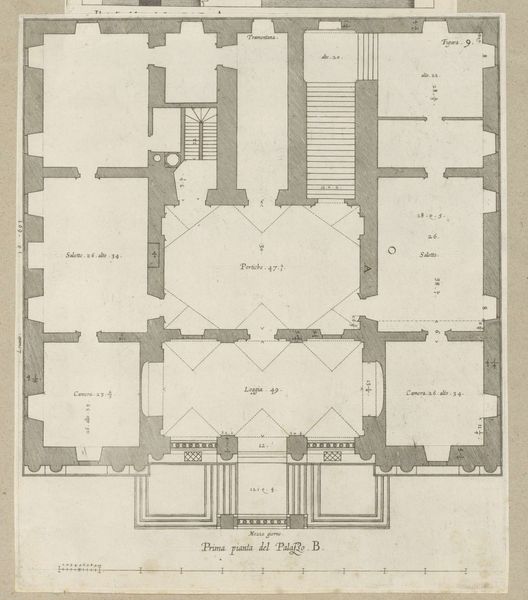
drawing, print, paper, engraving, architecture
#
drawing
# print
#
paper
#
geometric
#
history-painting
#
engraving
#
architecture
Dimensions: height 205 mm, width 329 mm
Copyright: Rijks Museum: Open Domain
This is Jean Pelletier's architectural plan for a pavilion, etched with precision. The circular motif, prominently featured, is far more than a simple shape; it echoes the ancient fascination with the cosmos, evoking both unity and perfection. Consider how circular forms recur throughout history: from the Roman Pantheon with its oculus, symbolizing the all-seeing eye of the divine, to Renaissance depictions of the celestial spheres. Even in the sacred mandalas of Tibetan Buddhism, the circle signifies wholeness and the cyclical nature of existence. In Pelletier's plan, the circle suggests an aspiration for harmony and balance, a sanctuary that transcends the mundane. This archetype taps into our collective memory, resonating on a deep, subconscious level. It whispers of humanity’s enduring quest for meaning, a quest perpetually revisited and reshaped across generations.
Comments
No comments
Be the first to comment and join the conversation on the ultimate creative platform.
