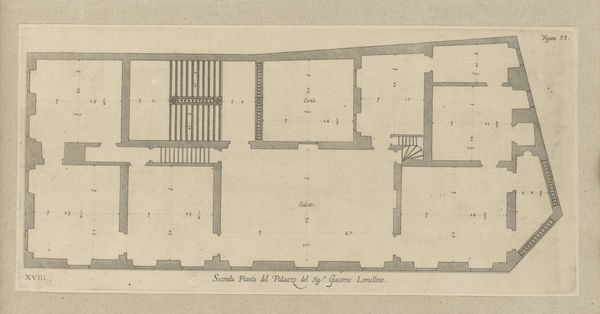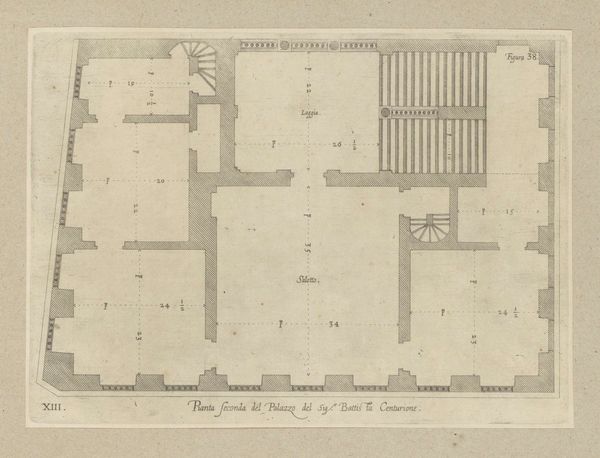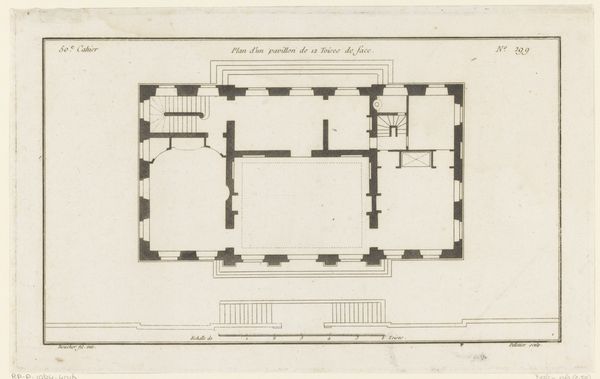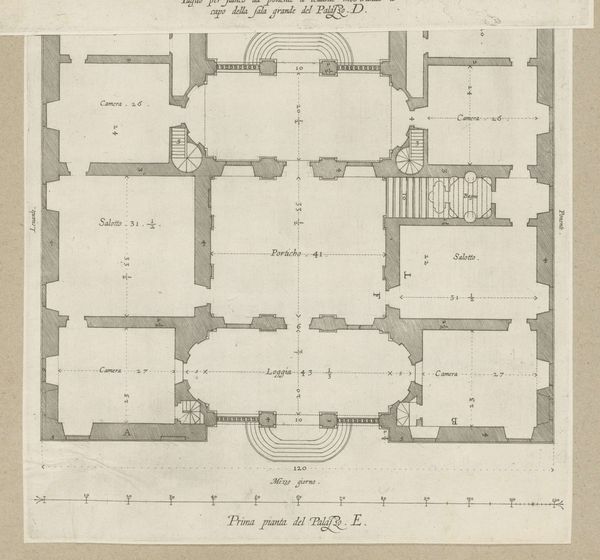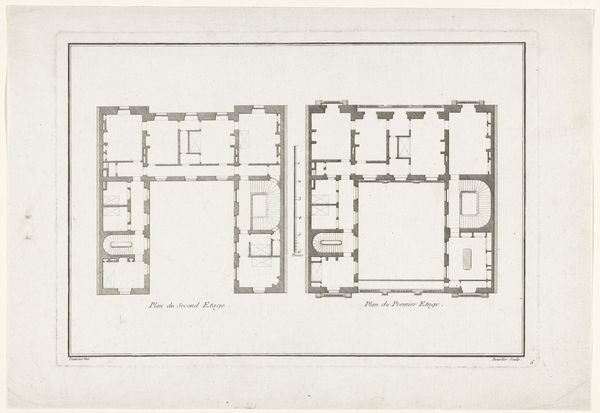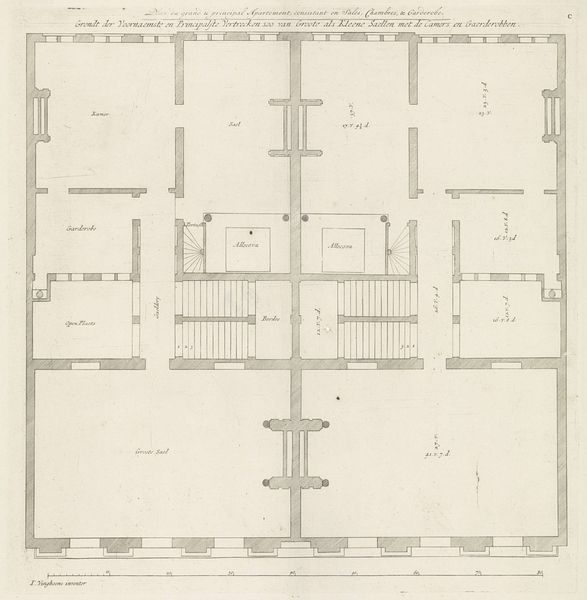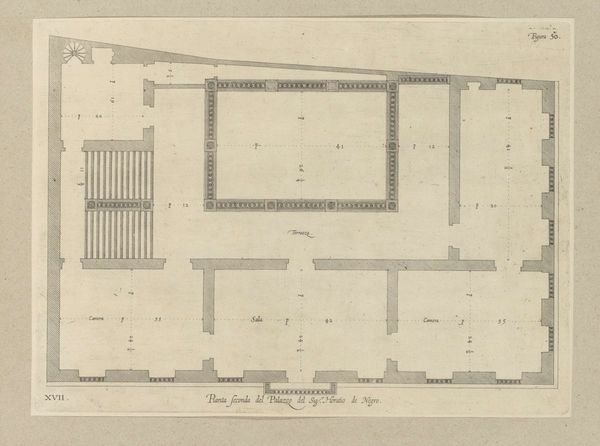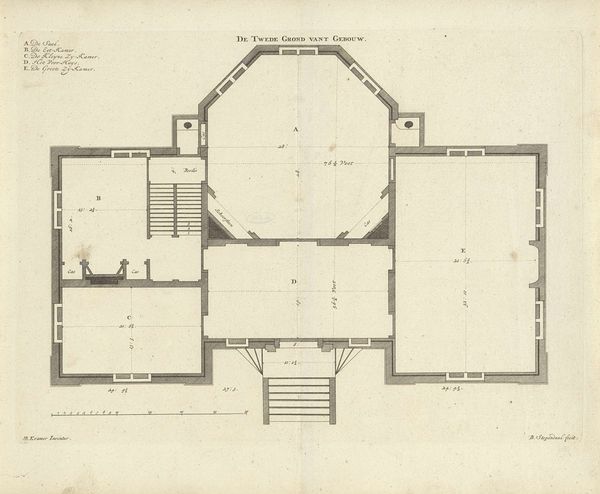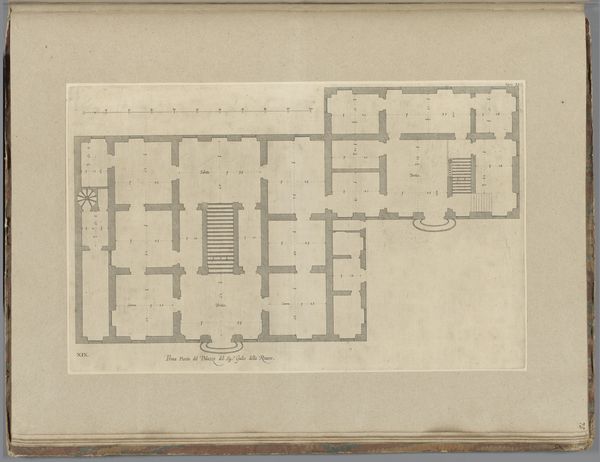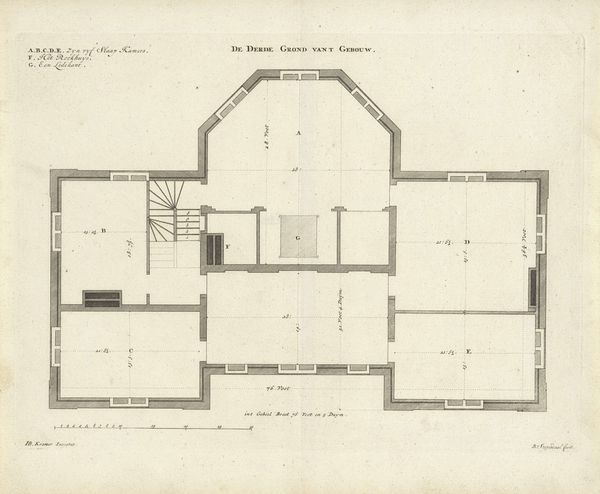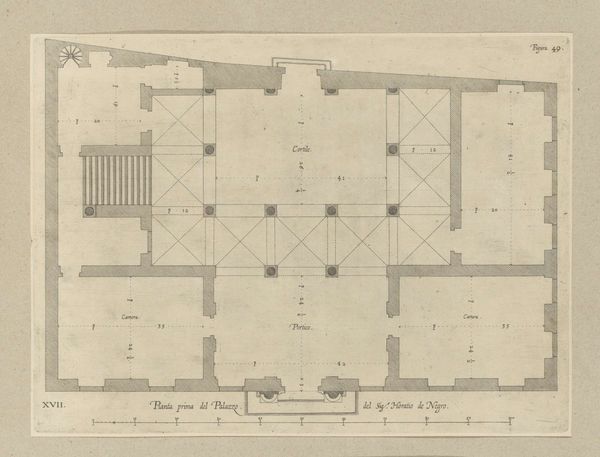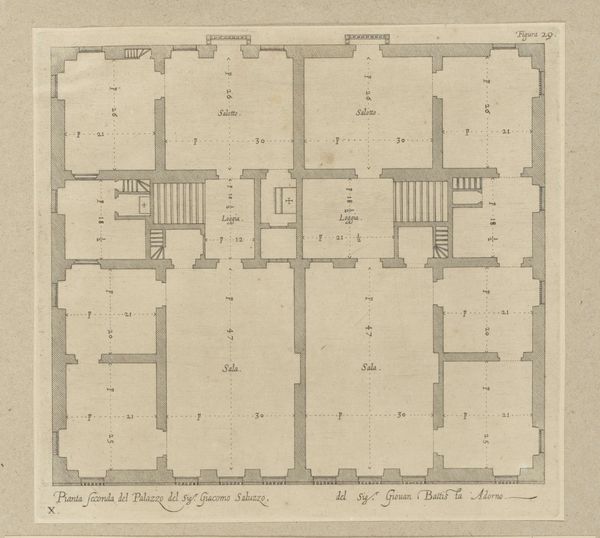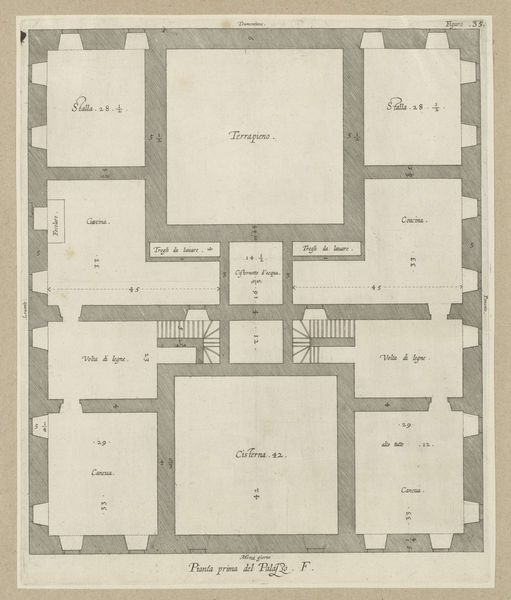
Plattegrond van de eerste verdieping van het Palazzo Gambaro te Genua 1622
0:00
0:00
nicolaesryckmans
Rijksmuseum
drawing, print, paper, architecture
#
drawing
# print
#
paper
#
11_renaissance
#
geometric
#
cityscape
#
architecture
Dimensions: height 201 mm, width 270 mm, height 583 mm, width 435 mm
Copyright: Rijks Museum: Open Domain
Nicolaes Ryckmans created this architectural drawing, "Plattegrond van de eerste verdieping van het Palazzo Gambaro te Genua," using pen and brown ink and grey wash. The drawing presents a bird’s-eye view of a floor plan, meticulously detailing the arrangement of rooms and spaces. Ryckmans employs precise lines and geometric forms to define the architecture. We see an interplay of rectangles and squares which divide the space logically. The balanced composition, divided into distinct yet connected areas, evokes a sense of order and control. The floor plan becomes more than just a technical diagram; it is a cultural artifact. The strategic placement of rooms—the "Sala," "Loggia," and smaller chambers—suggests a carefully considered hierarchy and flow, reflecting the social dynamics and power structures of its time. Ryckmans has used architectural drawing conventions to give us a glimpse of the era’s values and ideologies related to space and its occupation.
Comments
No comments
Be the first to comment and join the conversation on the ultimate creative platform.

