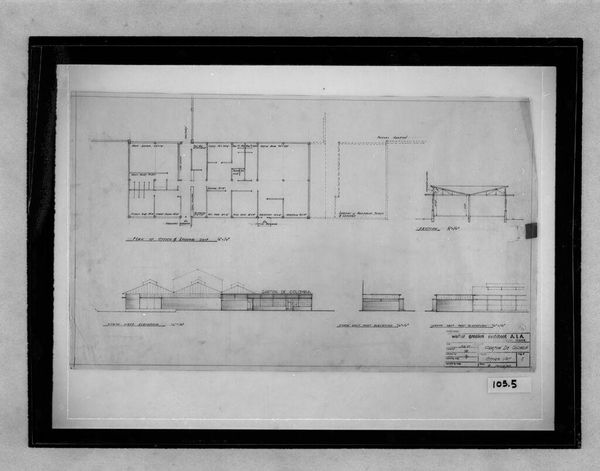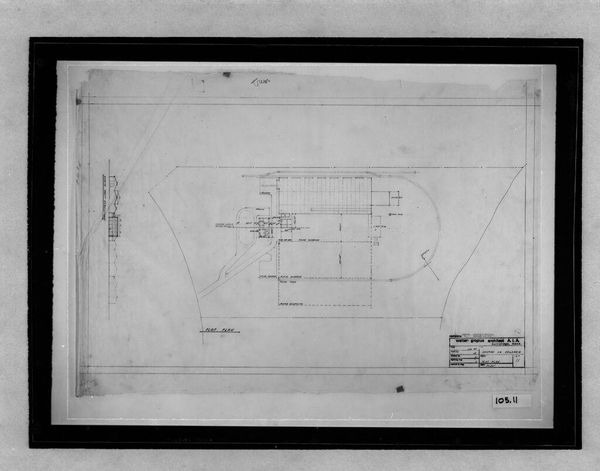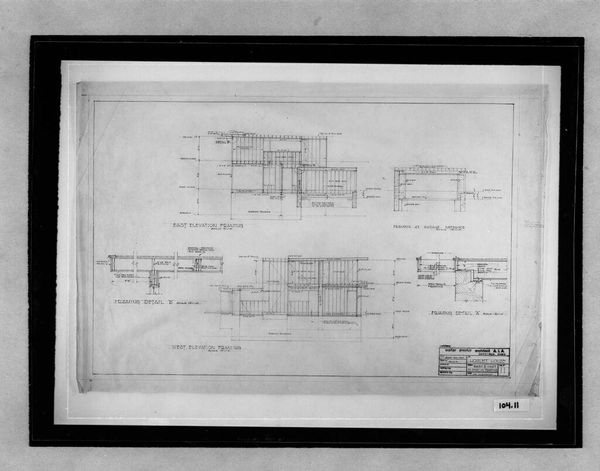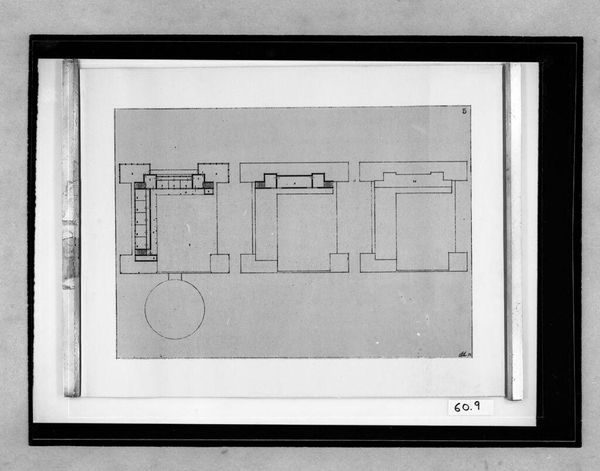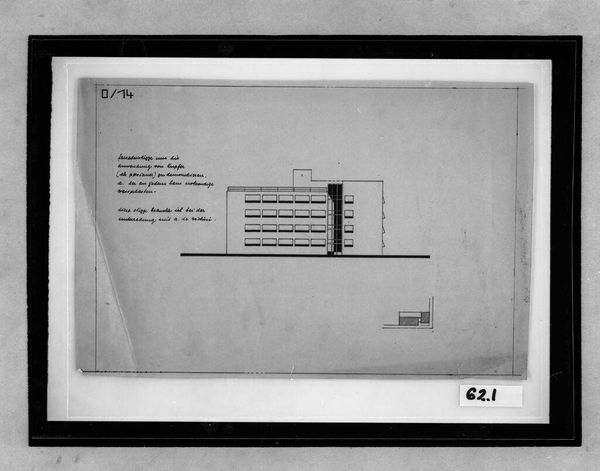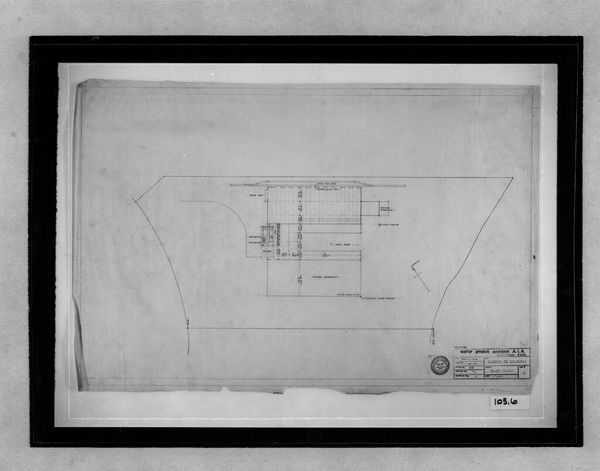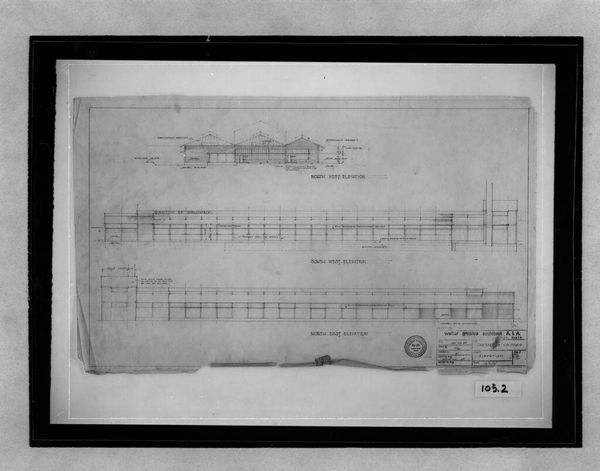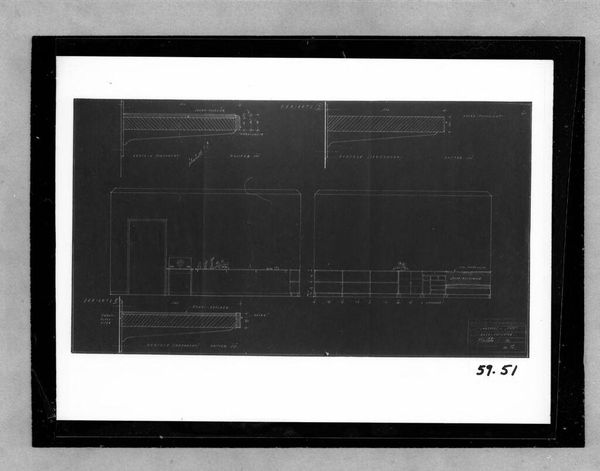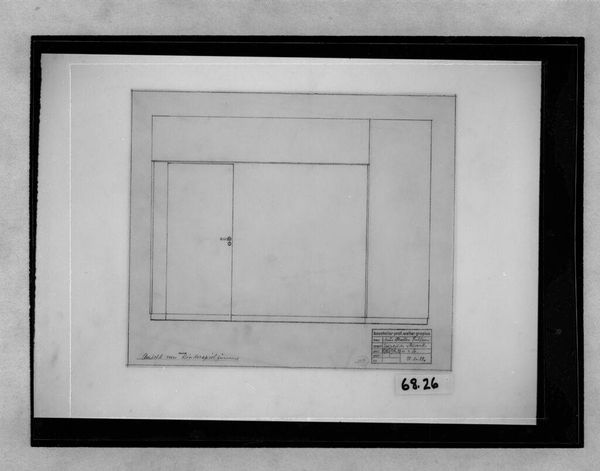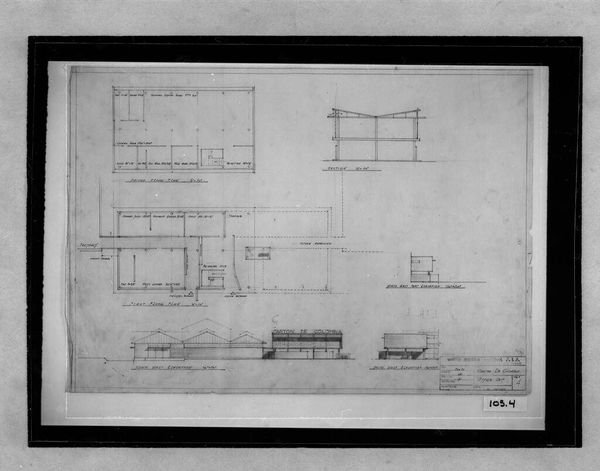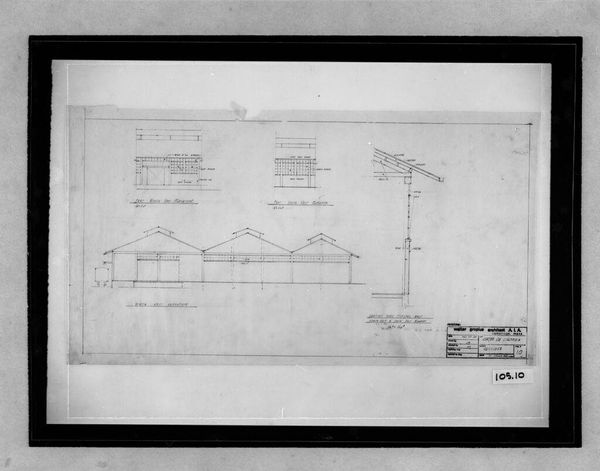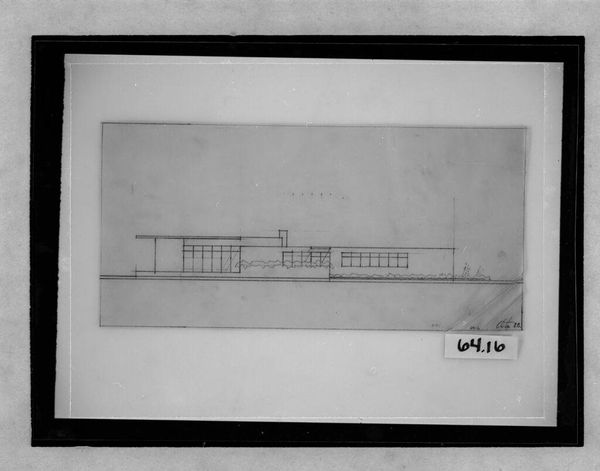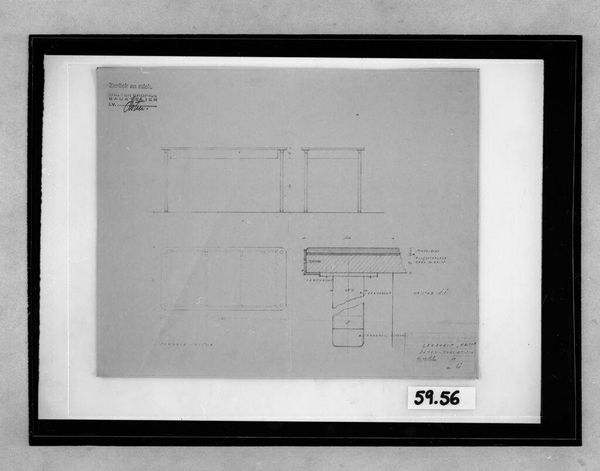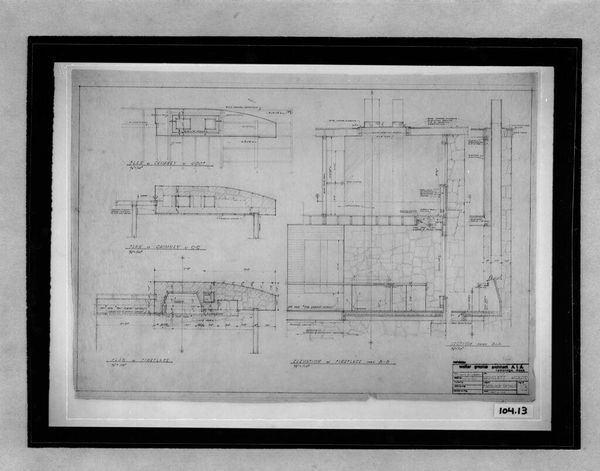
Office Unit and Factory Building, Greensboro, North Carolina, 1944-1946: Proposed elevations: east and west (1/16" =1'-0") 1944 - 1946
0:00
0:00
Dimensions: 36.2 x 78 cm (14 1/4 x 30 11/16 in.)
Copyright: CC0 1.0
Curator: Here we have proposed elevations for an "Office Unit and Factory Building, Greensboro, North Carolina, 1944-1946," attributed to C.M.D. The drawing shows east and west views of the planned structure. Editor: It appears quite minimalist, almost stark. The emphasis on horizontal lines gives it a distinctly modern feel, even in this preliminary sketch. Curator: The architect clearly adheres to modernist principles. Note the absence of ornamentation and the focus on functional form. It reflects the International Style, a key development in twentieth-century architecture. Editor: Certainly, the design embodies the efficient, rational ethos of post-war industrial America. One wonders how this vision translated to the reality of the built environment in Greensboro. Curator: Precisely, and the play of light and shadow across these facades, even in this sketch, suggests a concern for the building's interaction with its environment, a very important detail. Editor: Looking at this rendering, I am reminded how architectural drawings are artifacts in themselves, documenting not only a design but also a particular moment in socio-economic history.
Comments
No comments
Be the first to comment and join the conversation on the ultimate creative platform.
