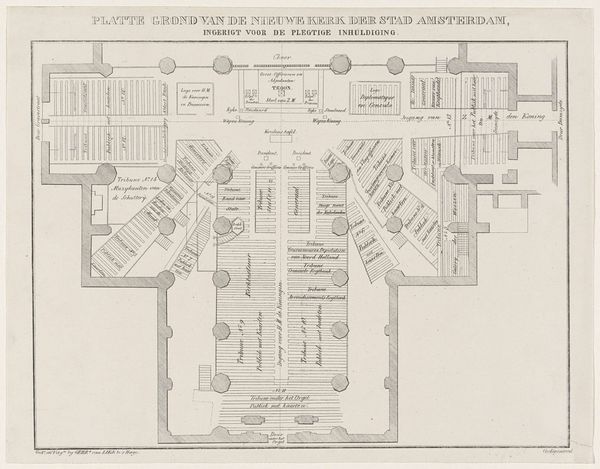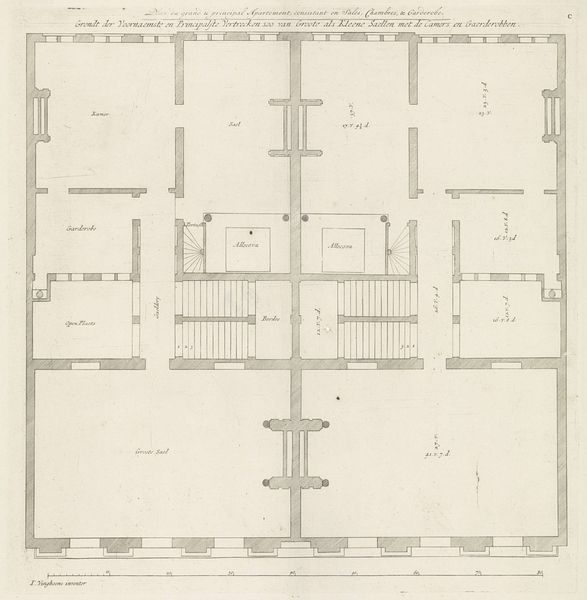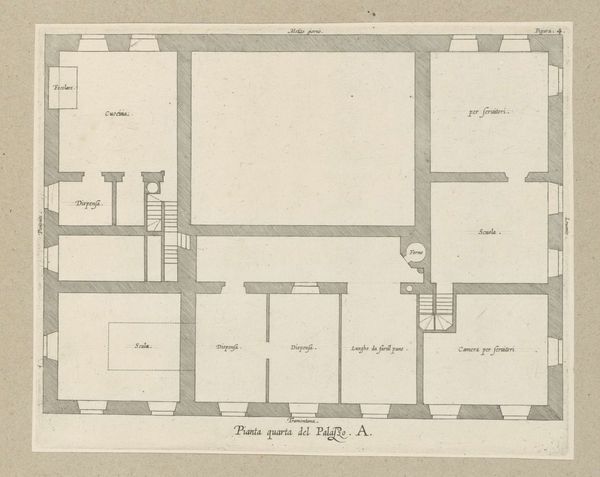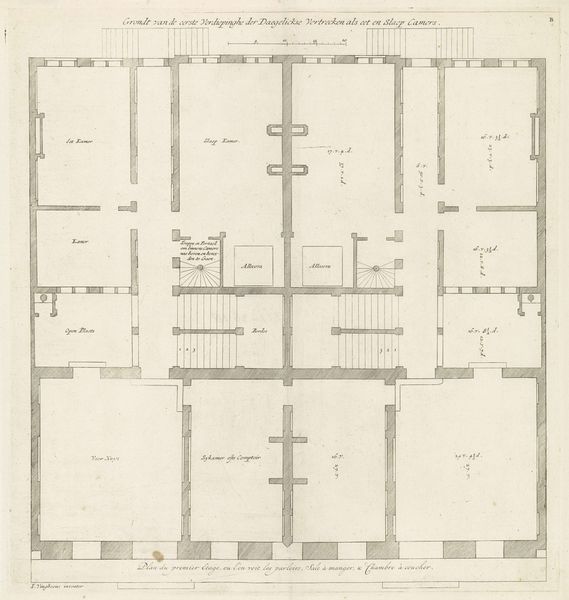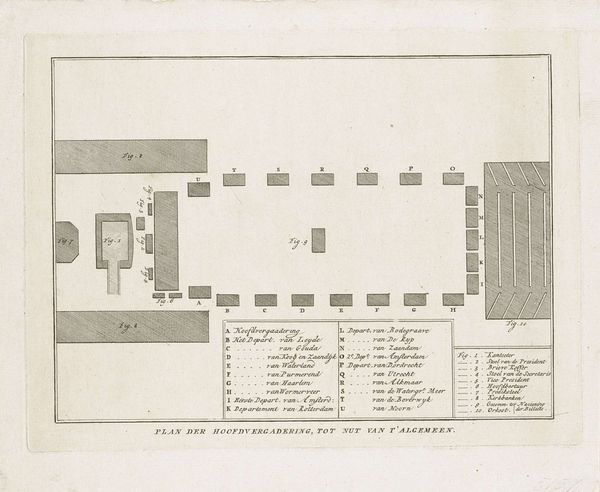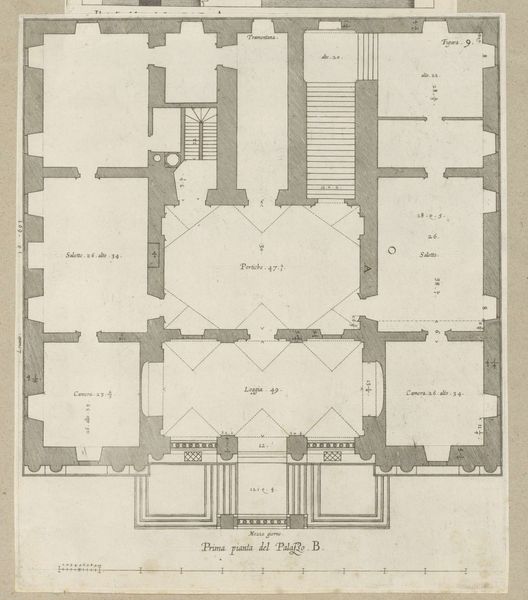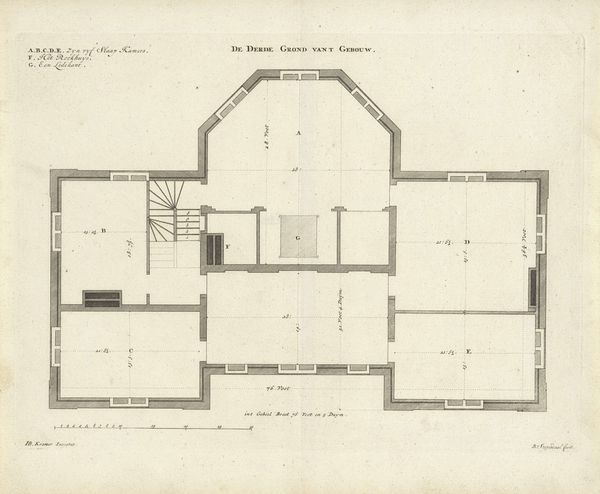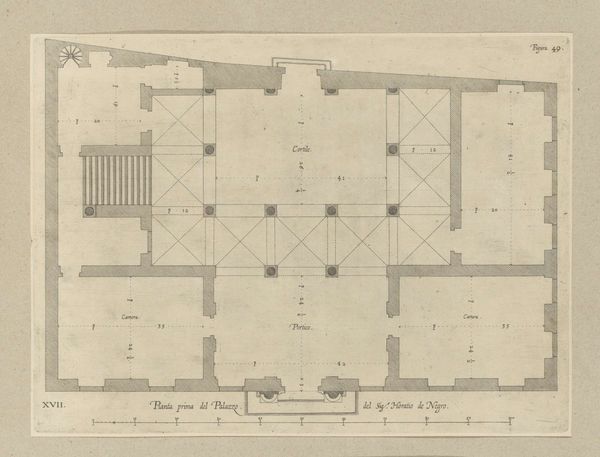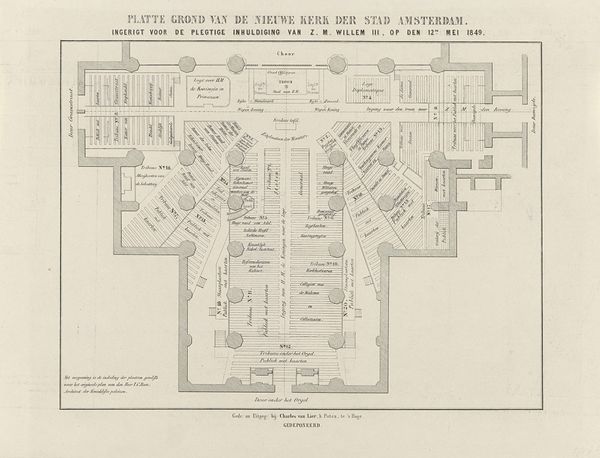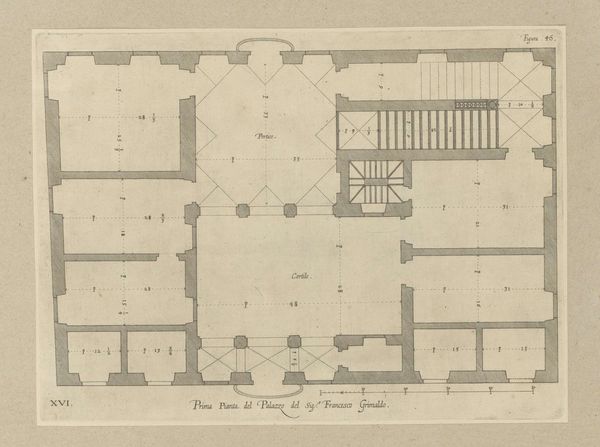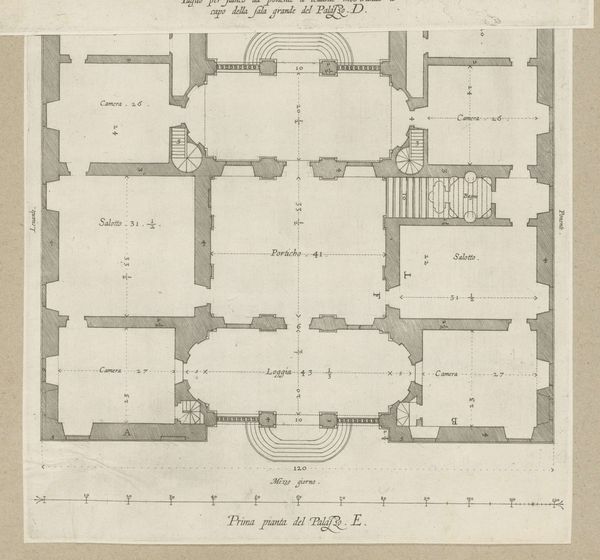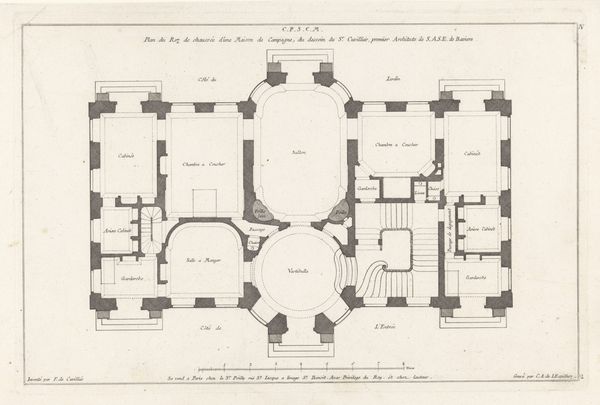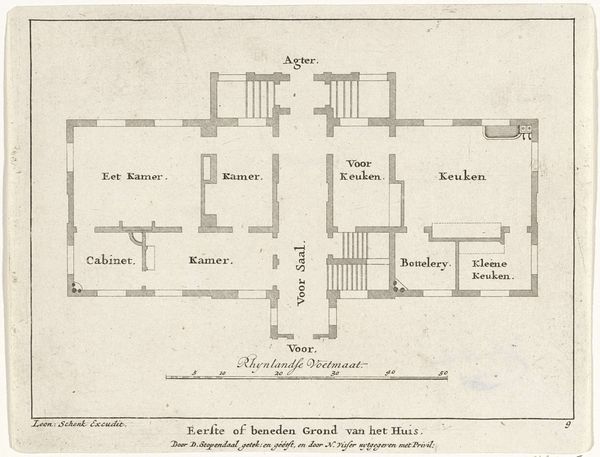
Plattegrond van de Nieuwe Kerk bij de inhuldiging van koning Willem II, 1840 1840
0:00
0:00
gebroedersvanlier
Rijksmuseum
drawing, architecture
#
architectural sketch
#
drawing
#
architectural diagram
#
architectural plan
#
spread layout sheet
#
elevation plan
#
architectural section drawing
#
architectural drawing
#
architecture drawing
#
architectural proposal
#
plan drawing
#
architecture
Dimensions: height 277 mm, width 354 mm
Copyright: Rijks Museum: Open Domain
Curator: Here we have a drawing entitled, "Plattegrond van de Nieuwe Kerk bij de inhuldiging van koning Willem II, 1840," or in English, "Plan of the New Church at the Inauguration of King William II, 1840." It was created in 1840 by the Gebroeders van Lier, which translates to the Van Lier Brothers. The artwork is currently housed at the Rijksmuseum. Editor: At first glance, the drawing seems to depict a meticulously planned event within a sacred space. There’s a clear emphasis on organization and spatial control, the lines precise and ordered. But this begs the question: what power dynamics were at play in mapping out space in such detail for a royal event? Curator: This architectural drawing is an interesting insight into the performance of power in the 19th century. Notice how the plan meticulously segregates space—clearly demarcated areas for the “Gemeente” or commoners, versus presumably more privileged seating closer to the central event. This reinforces a hierarchical social structure even within the church walls. Editor: Absolutely. The "Militaire Bezetting," military occupation, section clearly indicates how power is enforced. The space isn't just designed; it's controlled, surveilled. I wonder what that military presence signified to the attendees, and how did that impact public sentiment and displays of allegiance? Curator: These carefully planned rituals were carefully designed. The drawing documents more than just spatial arrangements; it serves as a visual record of social and political theater. By controlling access and visibility, authorities ensured that King William II's inauguration sent a powerful message of stability and royal legitimacy to the masses. Editor: I also find it interesting that this is a drawing rather than, say, a painting meant for display. Its function seems primarily pragmatic—to guide, to orchestrate. It's like a stage manager's script, revealing the underlying framework upon which the drama of the inauguration unfolds. Yet, as a historical document it unveils more than the architects may have intended regarding the display of royal authority. Curator: Looking at the composition of this architectural plan reveals a keen awareness by the artists, Gebroeders van Lier, to capture not just the physical layout but the very choreography of power that shaped the Netherlands in 1840. Editor: Agreed, it underscores the necessity of examining architectural drawings such as this to comprehend how social constructs intersect with our comprehension of space, monarchy, and authority in 19th-century Netherlands.
Comments
No comments
Be the first to comment and join the conversation on the ultimate creative platform.
