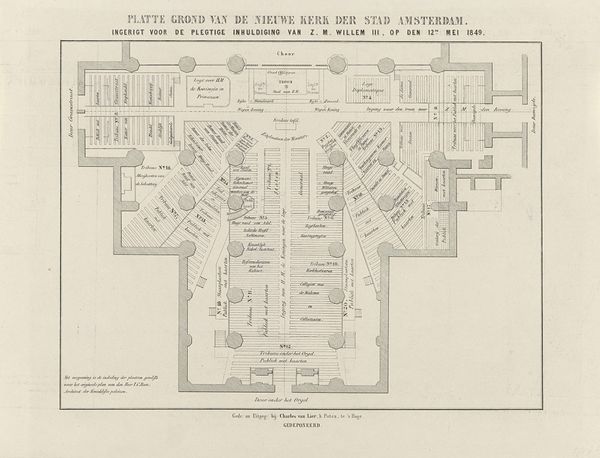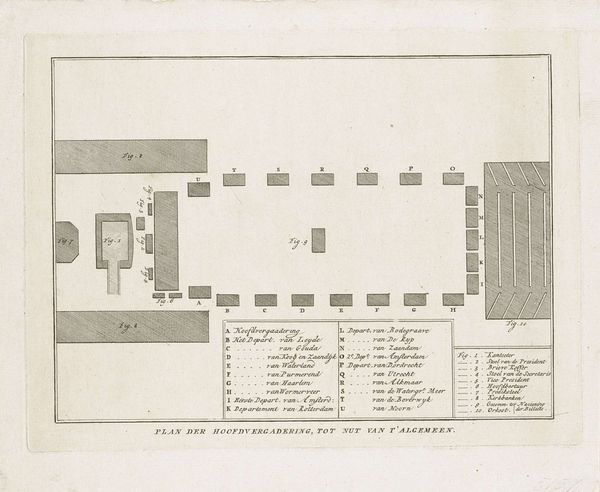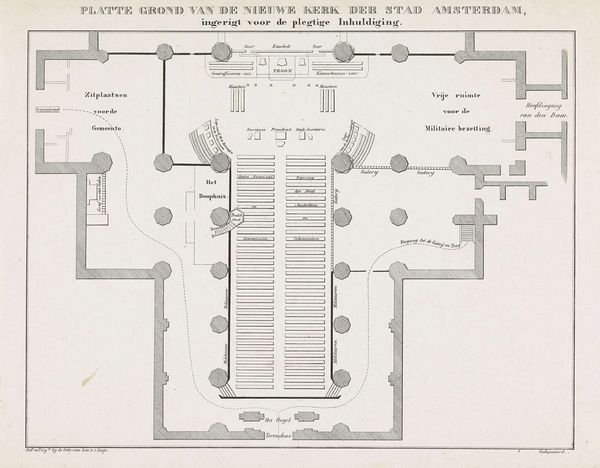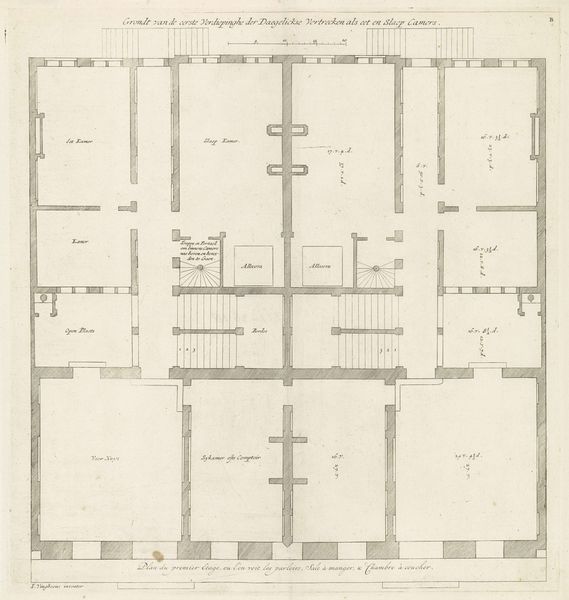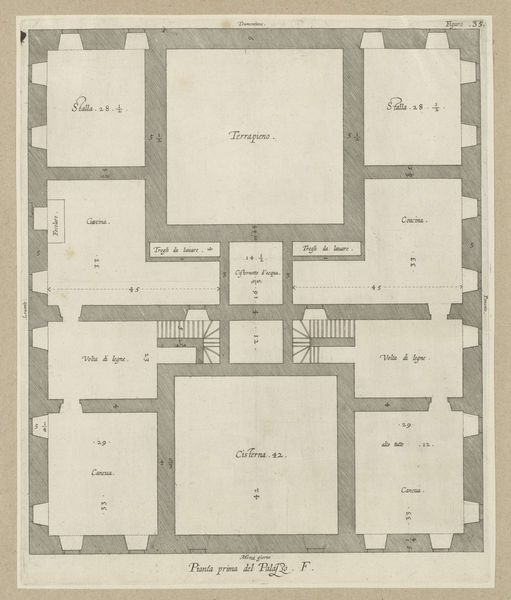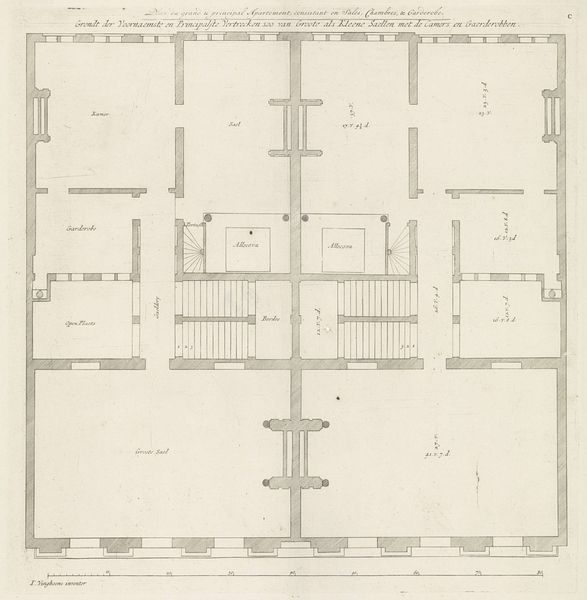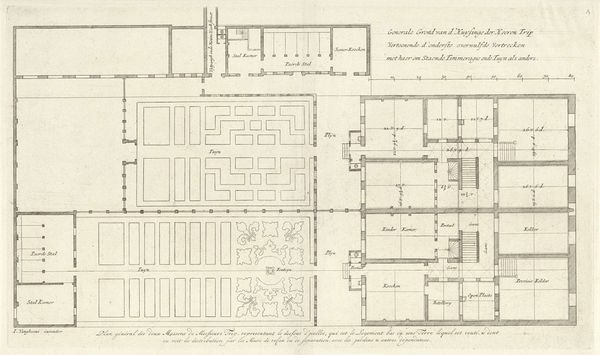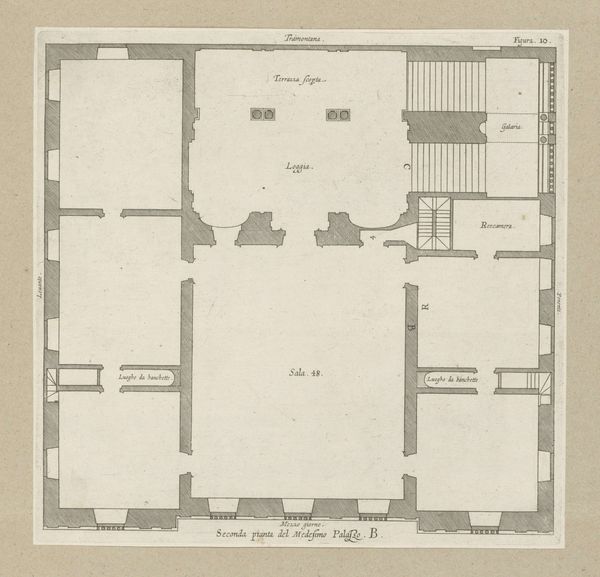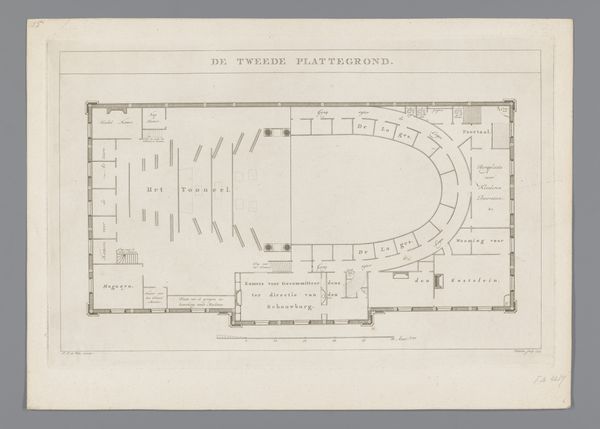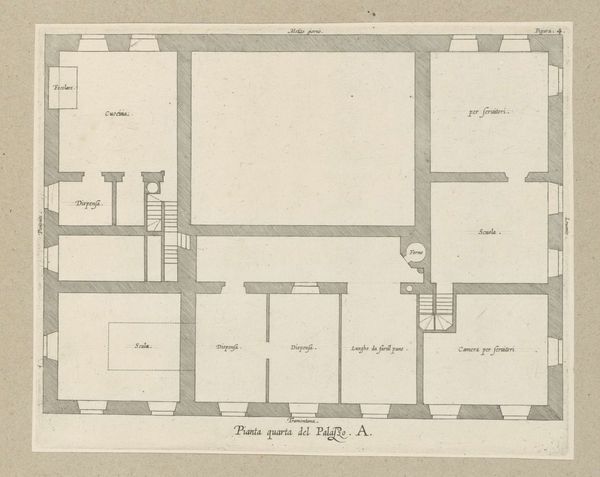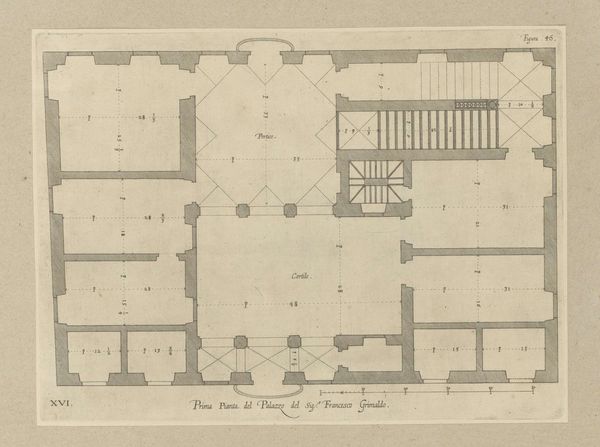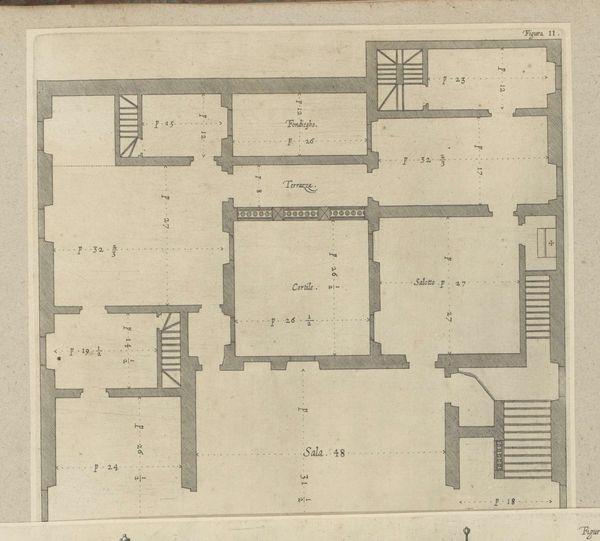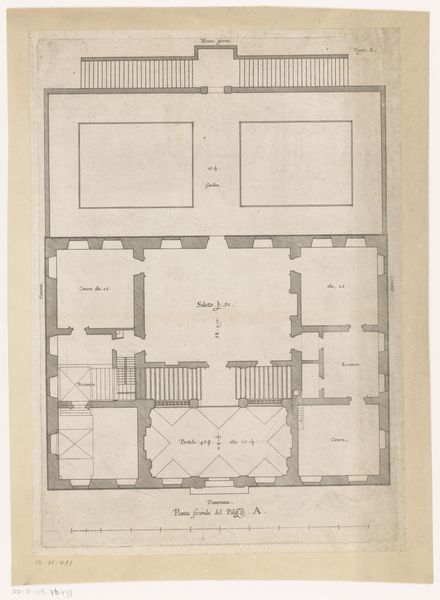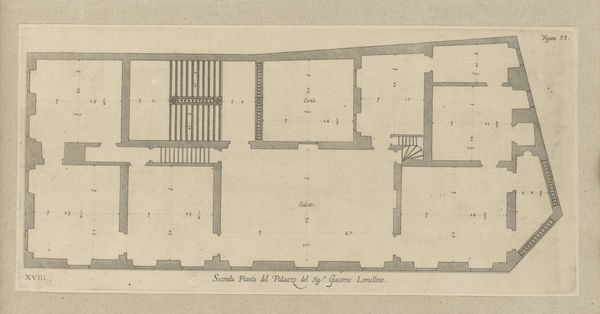
Plattegrond van de Nieuwe Kerk voor de inhuldiging van koning Willem II, 1840 1840
0:00
0:00
gebroedersvanlier
Rijksmuseum
drawing, print, etching, architecture
#
drawing
#
neoclacissism
# print
#
etching
#
geometric
#
cityscape
#
architecture
Dimensions: height 276 mm, width 355 mm
Copyright: Rijks Museum: Open Domain
This is a plan of the Nieuwe Kerk in Amsterdam, made by the Van Lier brothers in 1840. It meticulously maps out the space for the inauguration of King Willem II. The printmaking process is key here. Notice the fine lines achieved through etching or engraving, both labor-intensive techniques that were crucial for disseminating information in the pre-photographic era. This wasn't just about art; it was about civic engagement and documenting a significant event. The plan details the seating arrangements, separating the elites from the public. The level of detail reveals much about the social hierarchies of the time, where even within a sacred space, visibility and proximity to power were carefully orchestrated. The map isn't just an aesthetic object; it's a diagram of social order, reflecting the political landscape of 19th-century Netherlands. By considering the materials and making of this print, we move beyond aesthetics to understand its role in shaping social consciousness and documenting a pivotal moment in Dutch history.
Comments
No comments
Be the first to comment and join the conversation on the ultimate creative platform.
