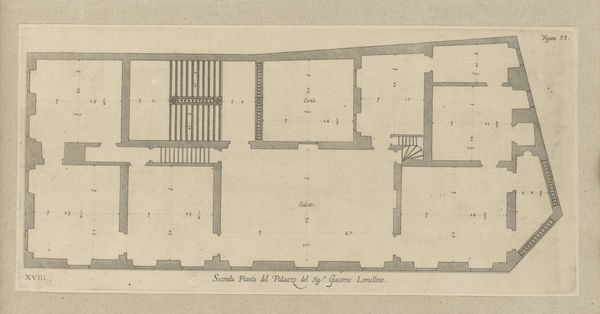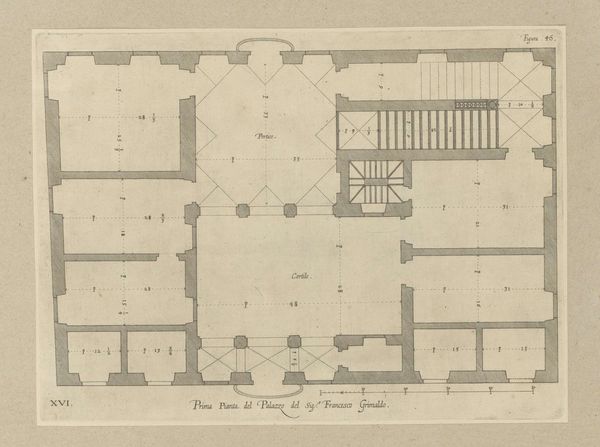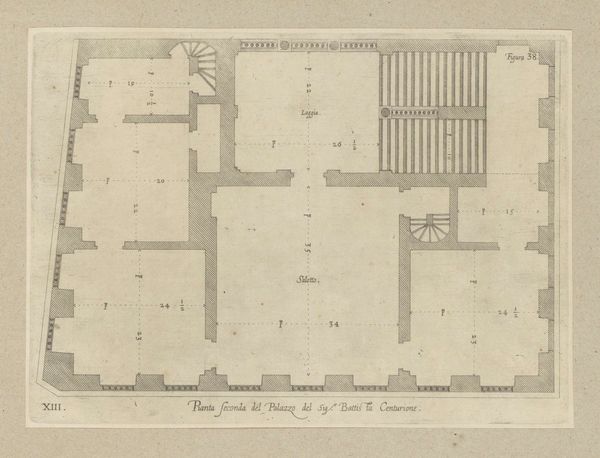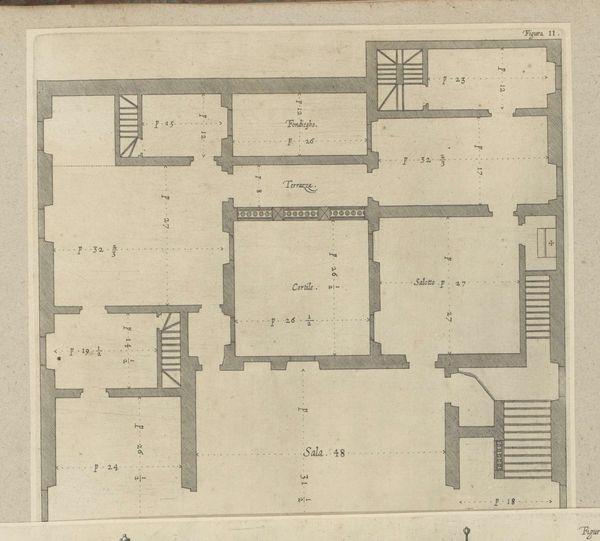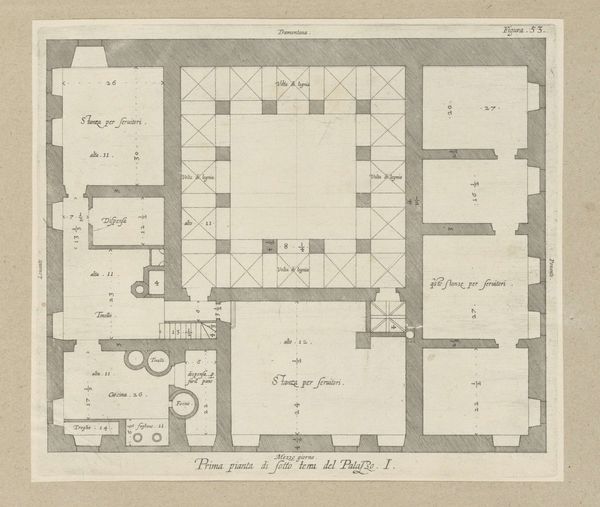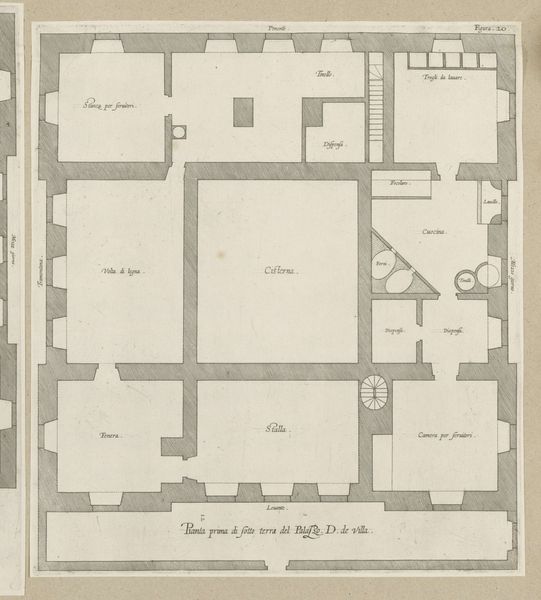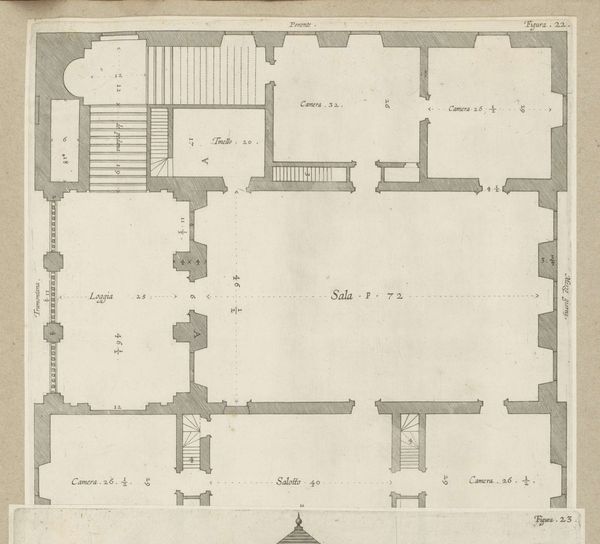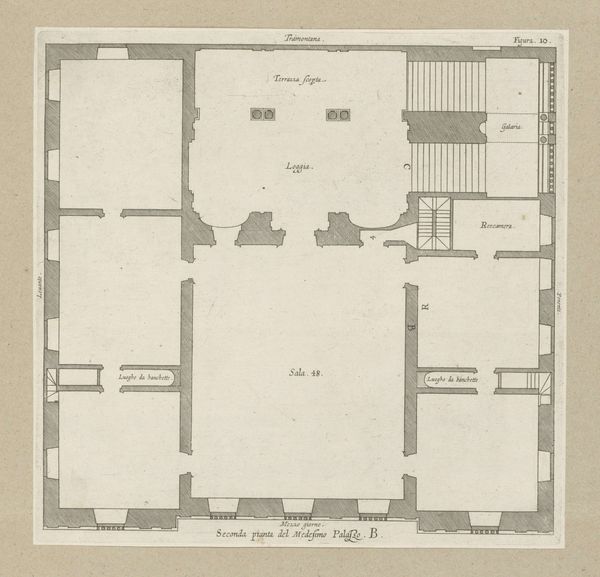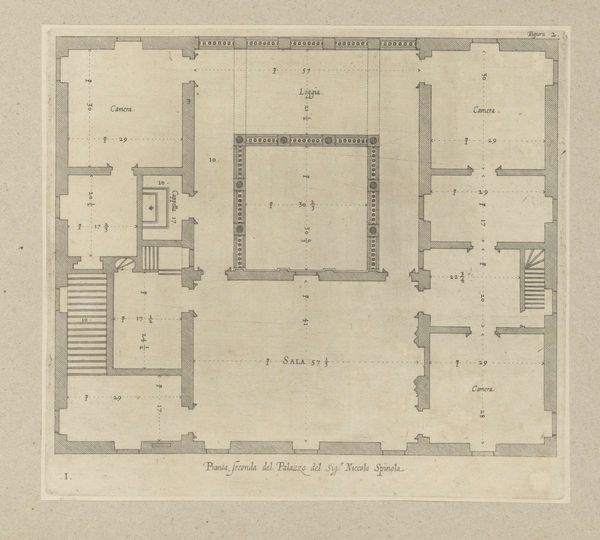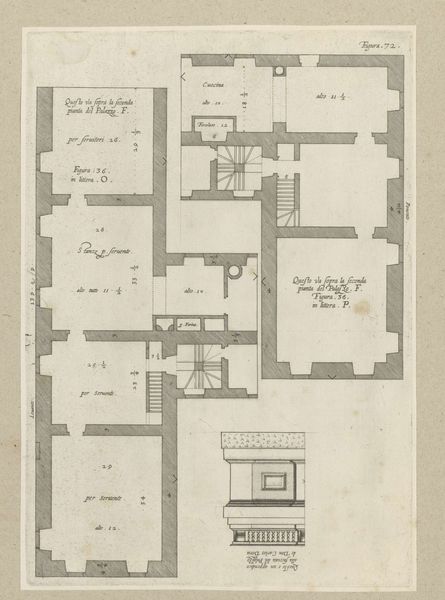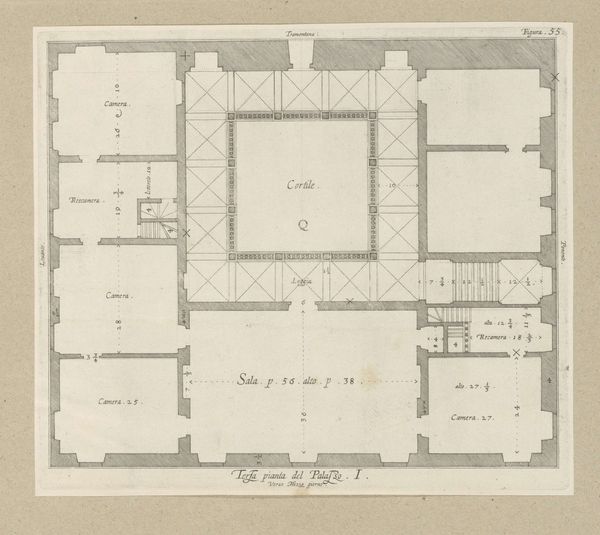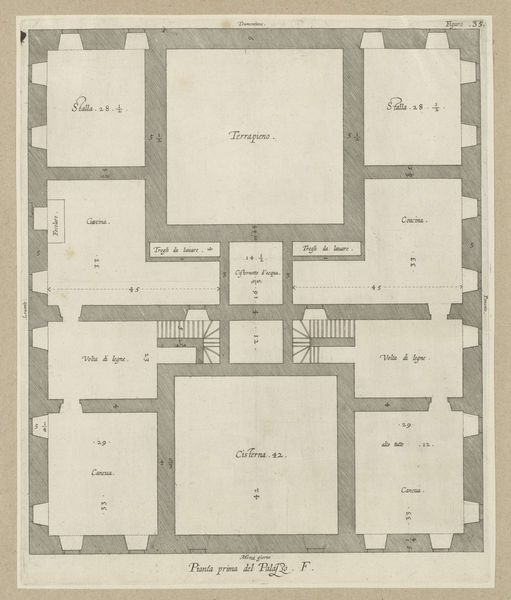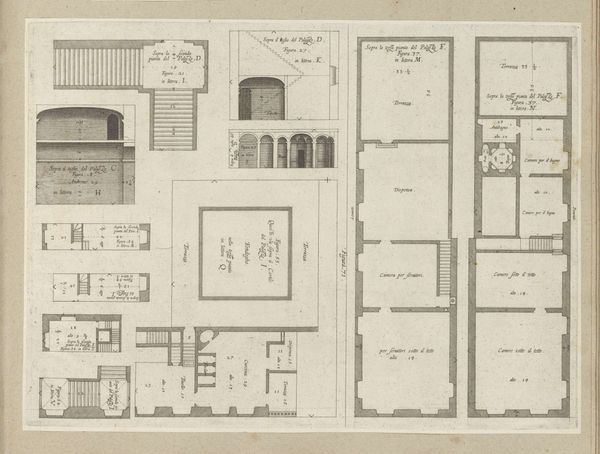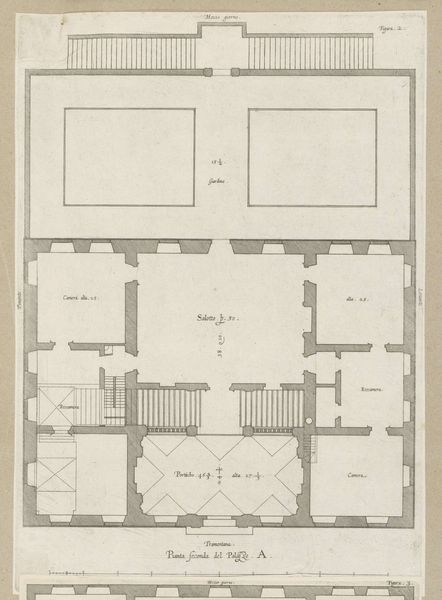
Plattegrond van de entresol van het Palazzo Carrega-Cataldi te Genua 1622
0:00
0:00
nicolaesryckmans
Rijksmuseum
drawing, paper, architecture
#
drawing
#
perspective
#
paper
#
11_renaissance
#
geometric
#
cityscape
#
architecture
Dimensions: height 200 mm, width 250 mm, height 583 mm, width 435 mm
Copyright: Rijks Museum: Open Domain
Editor: This is “Plattegrond van de entresol van het Palazzo Carrega-Cataldi te Genua,” a drawing made with paper in 1622 by Nicolaes Ryckmans. It's quite an intricate architectural plan. What do you see in this piece? Curator: The architecture speaks volumes. The symmetry, the labeled rooms – Sala, Camera per forasteri – immediately evoke the rigid social structures of Renaissance Genoa. This plan isn’t just lines; it’s a diagram of power, of public versus private. The thick walls, do you see them? Editor: Yes, they really define the space. Curator: They are not merely structural; they are visual barriers reinforcing social boundaries. Notice how the size of the rooms seems to correspond to their function. It's fascinating to observe how architectural language can reflect not just physical space, but also the psychological and social landscape of the time. How does it resonate with you on a more personal level? Editor: I suppose it feels a little cold and impersonal, even with the labels. There is such formality in this floor plan! Curator: Indeed. And that formality tells its own story. It signifies the control and order the Carrega-Cataldi family sought to project. Architectural plans such as these are revealing historical texts – ones written not with words, but with walls, doorways, and lines of sight. Editor: I hadn't considered it that way, but it's fascinating to think of the plan itself communicating those intentions and the symbolic importance of each area. Curator: We find a potent reminder that art carries layers of cultural meaning encoded in geometric form. It makes one wonder what the psychological experience of inhabiting this palazzo would have been.
Comments
No comments
Be the first to comment and join the conversation on the ultimate creative platform.
