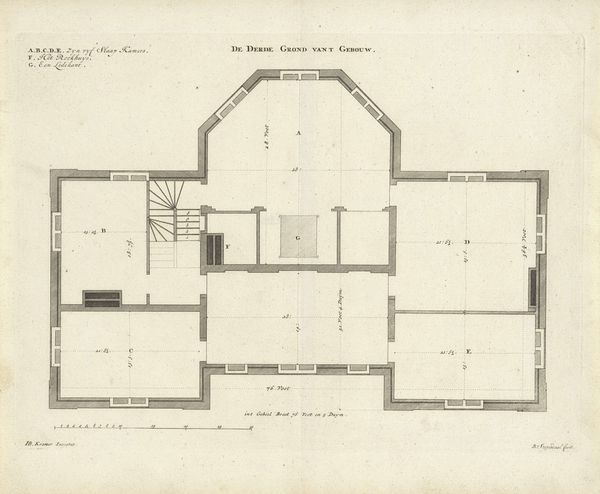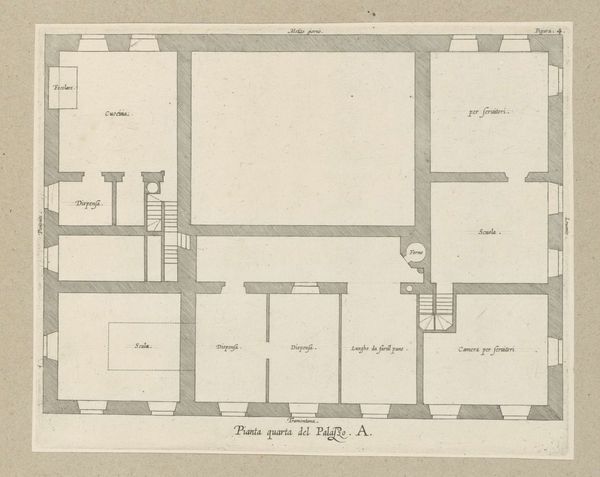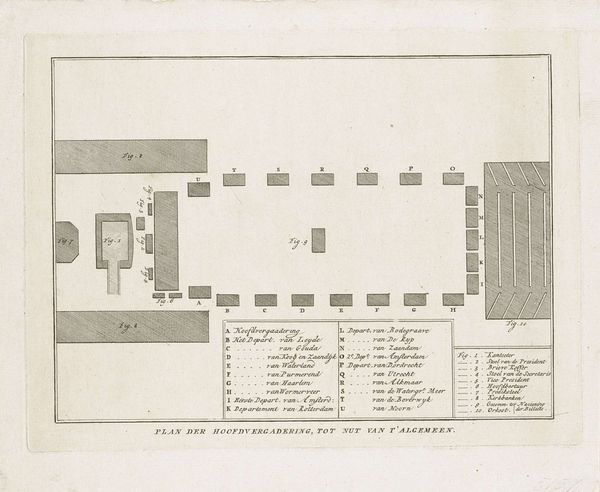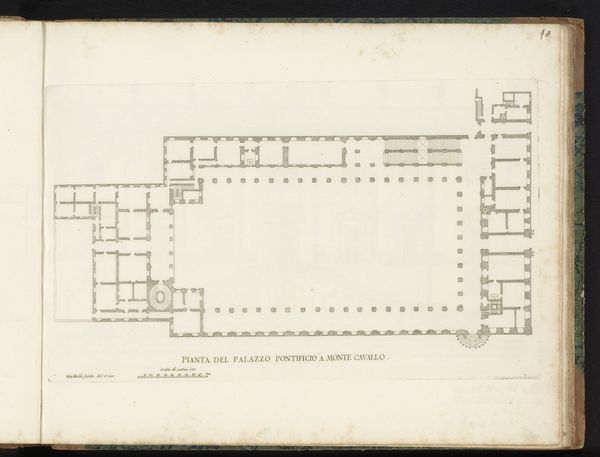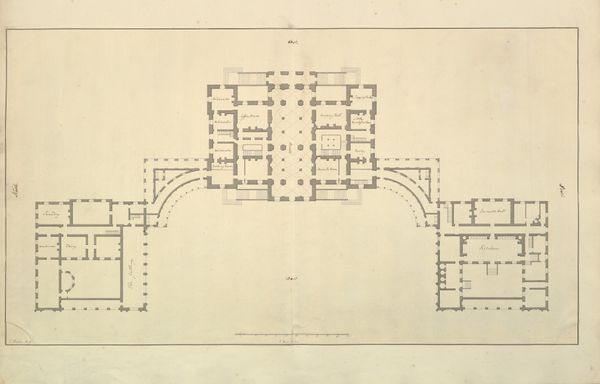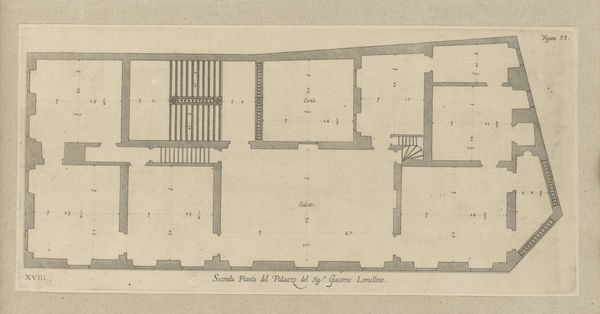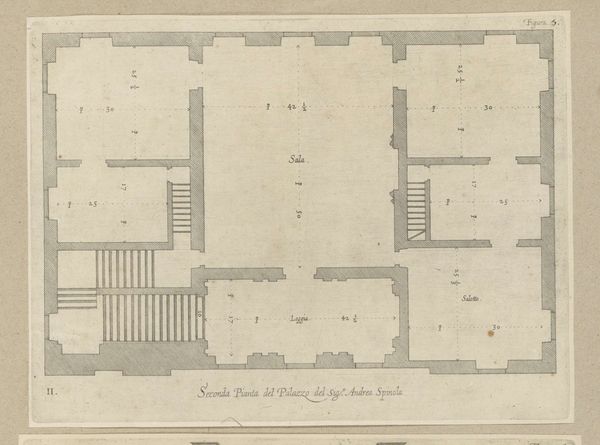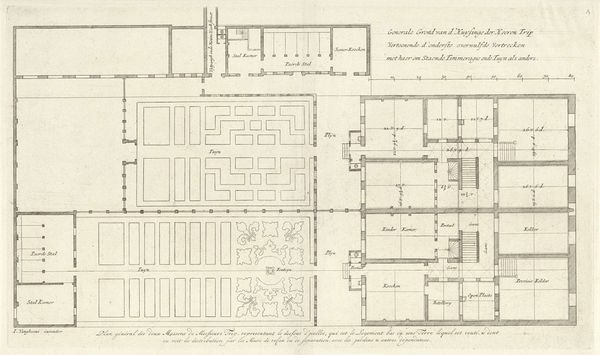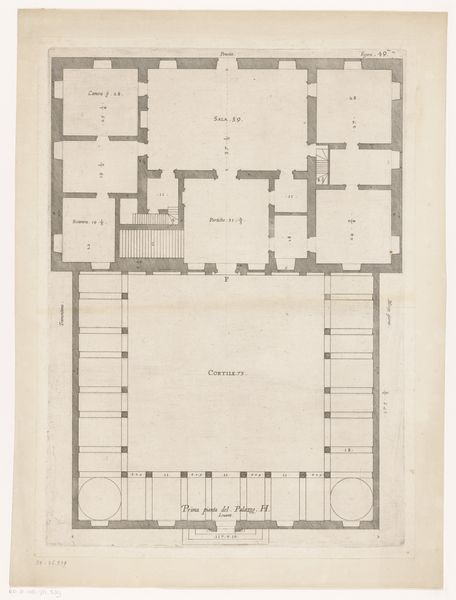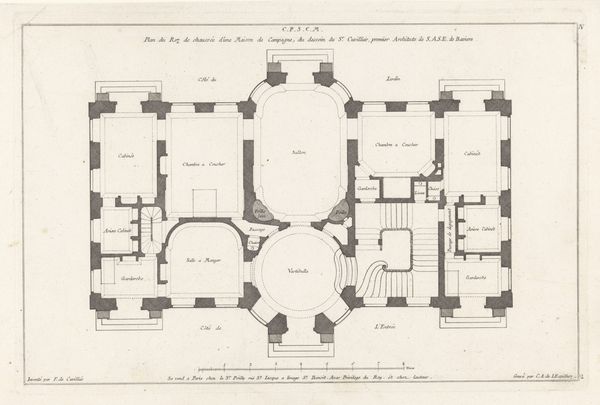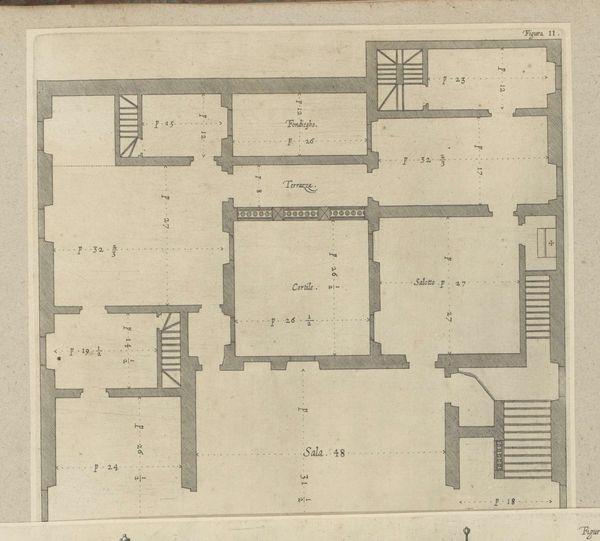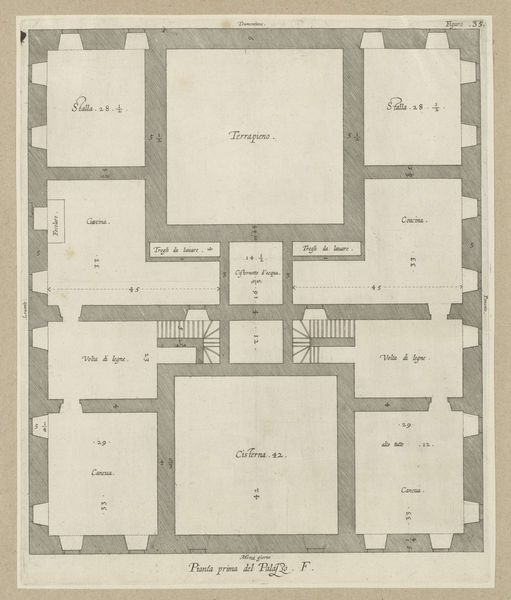
Plattegrond van de begane grond van Huis Clingendael Possibly 1682 - 1746
0:00
0:00
danielstopendaal
Rijksmuseum
drawing, print, etching, architecture
#
architectural sketch
#
drawing
#
dutch-golden-age
# print
#
etching
#
architectural plan
#
etching
#
architectural drawing
#
architecture
Dimensions: height 129 mm, width 168 mm
Copyright: Rijks Museum: Open Domain
Daniël Stopendaal created this floor plan of Huis Clingendael, using printmaking techniques, in the late 17th or early 18th century. It gives us a glimpse into the spatial organization of domestic life during the Dutch Golden Age. The layout reveals a rigid separation of spaces, reflecting the hierarchical social structures of the time. Notice the "Eet Kamer" or dining room, and various "Kamers" or rooms, likely designated for specific family members or activities. Consider how these spaces might have been gendered, with women perhaps occupying the more private chambers, while men conducted business in public-facing areas. The inclusion of a "Bonelery" or small pantry, alongside the kitchen, also hints at the labor and resources required to maintain such a household. This print offers not just a rendering of a building's structure, but it also holds a mirror to the values, norms, and power dynamics embedded within Dutch society. It invites us to reflect on the lives lived within these walls, and to question the stories that architecture silently tells.
Comments
No comments
Be the first to comment and join the conversation on the ultimate creative platform.

