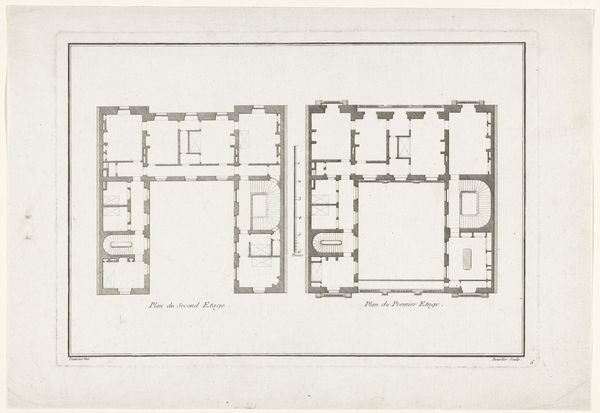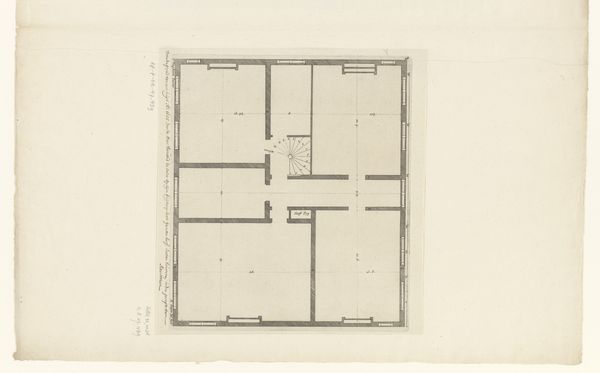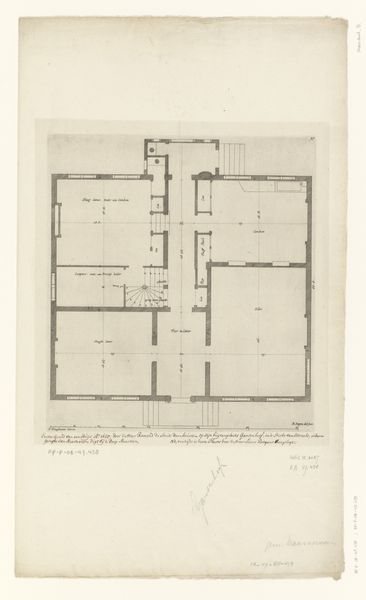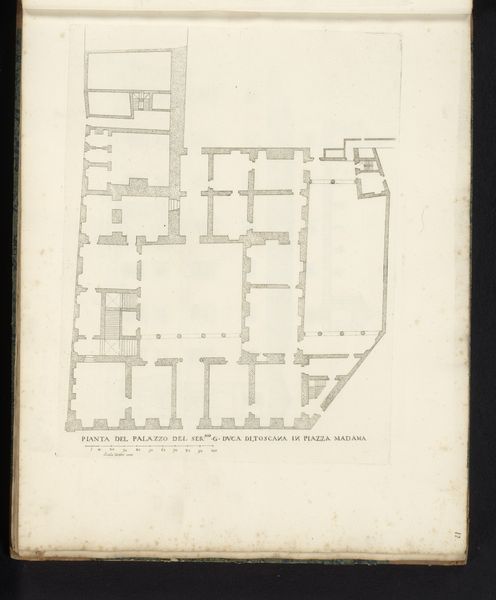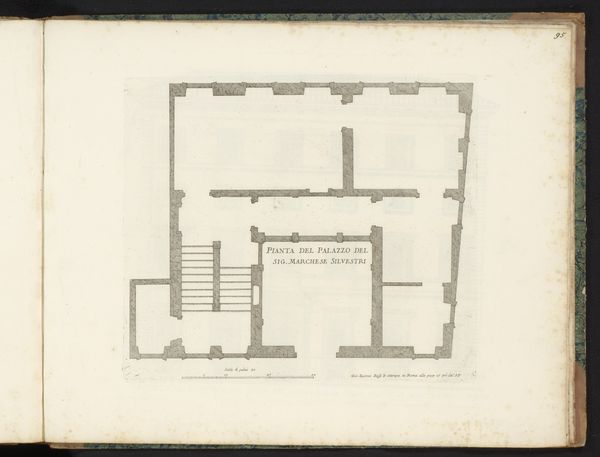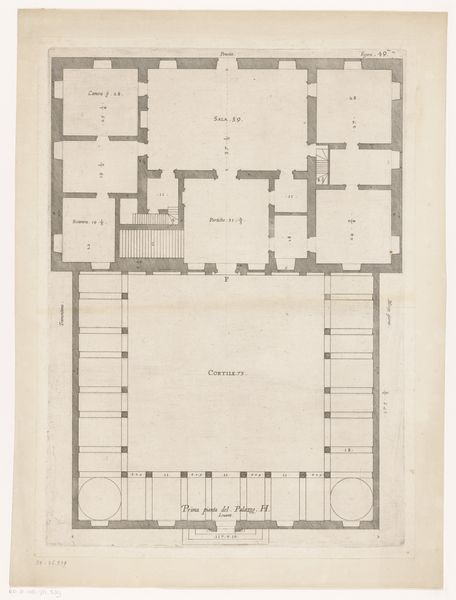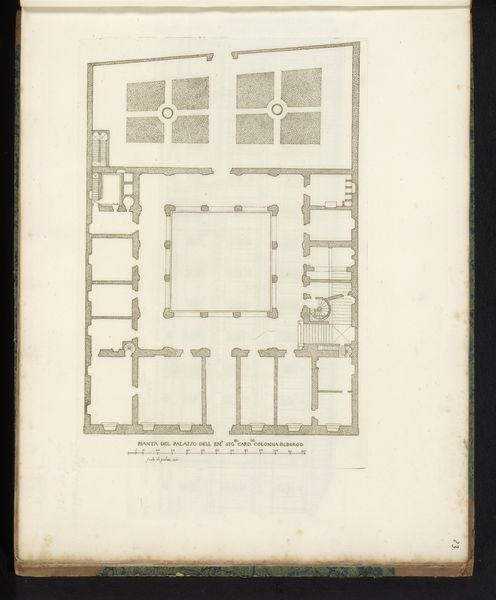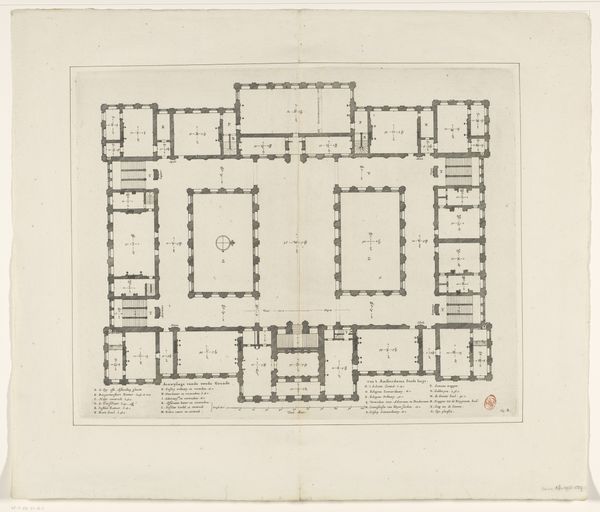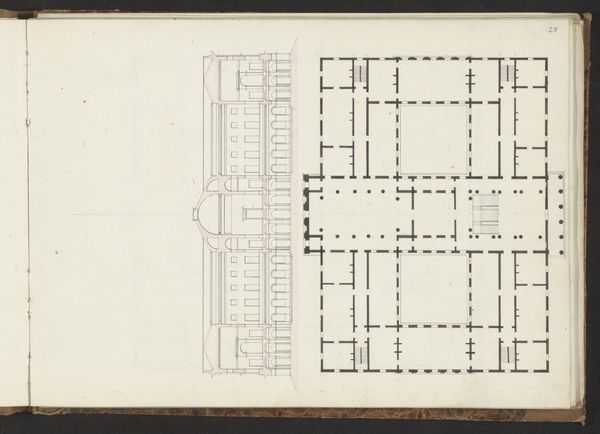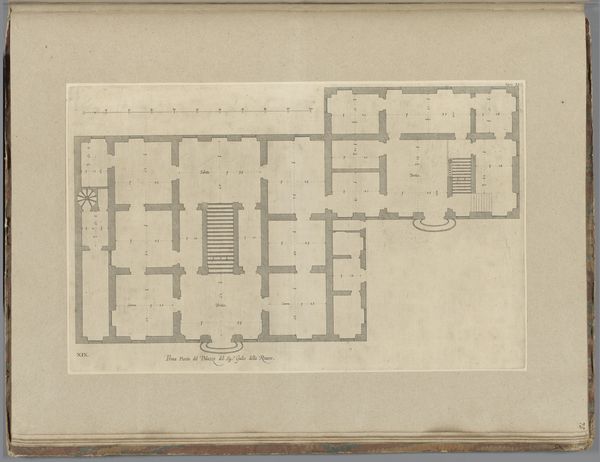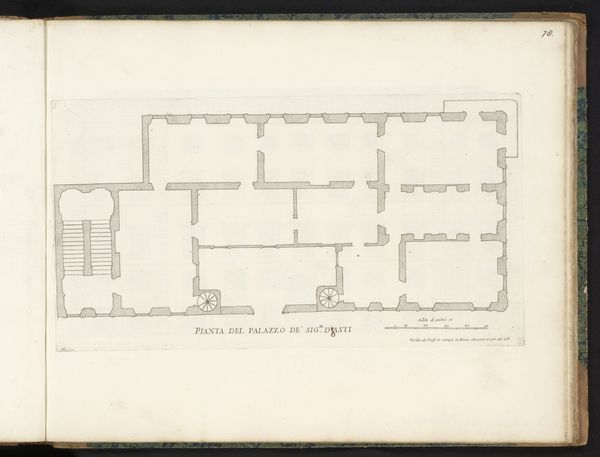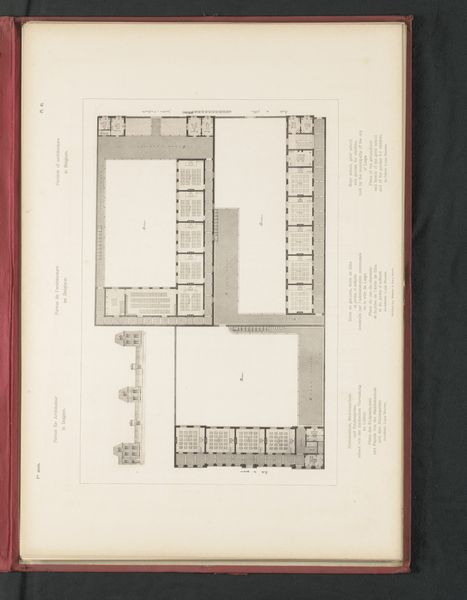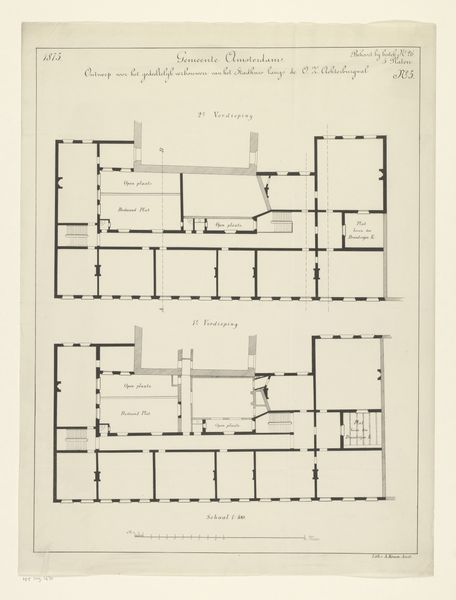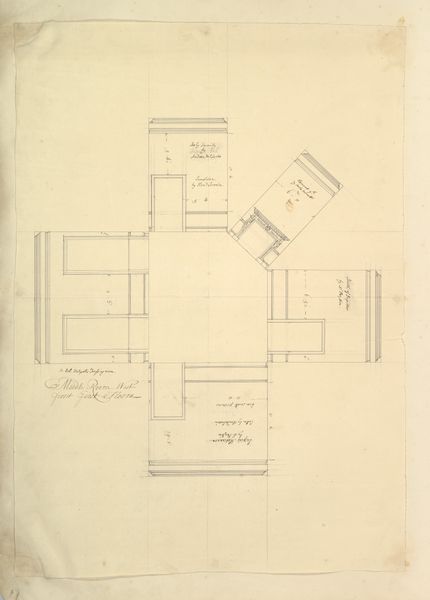
drawing, paper, ink, architecture
#
architectural sketch
#
drawing
#
dutch-golden-age
#
architectural plan
#
landscape
#
paper
#
ink
#
geometric
#
architectural drawing
#
architecture
#
realism
Dimensions: height 316 mm, width 185 mm
Copyright: Rijks Museum: Open Domain
Johannes Vinckboons created this floor plan of the Elsenburg country house in Maarsseveen with pen and gray ink. The geometrical precision serves not just a functional purpose but also resonates with symbolic meanings tied to order and control. The symmetrical arrangement, dividing the space into distinct, geometrically shaped rooms, suggests a desire for harmony and balance. This design echoes the Renaissance ideals of order and rationality seen in architectural drawings since Alberti. Similar layouts appear across different eras, each reflecting prevailing societal values and aesthetic principles. Consider, for example, how the emphasis on defined spaces contrasts with more organic layouts found in other cultures. It's fascinating to trace how these forms evolve, adapting to new functional and cultural demands. The careful planning and construction reflect not only practical needs but also deep-seated cultural values.
Comments
No comments
Be the first to comment and join the conversation on the ultimate creative platform.
