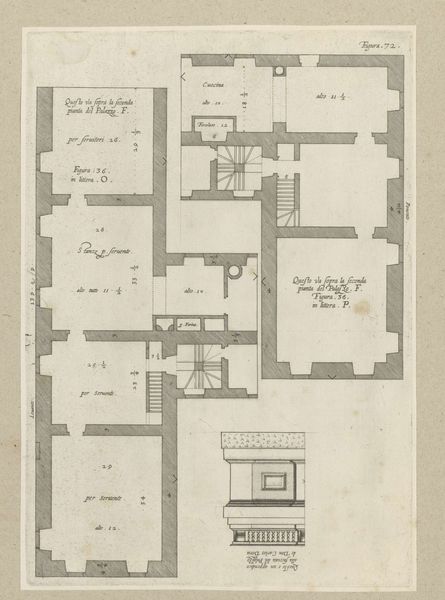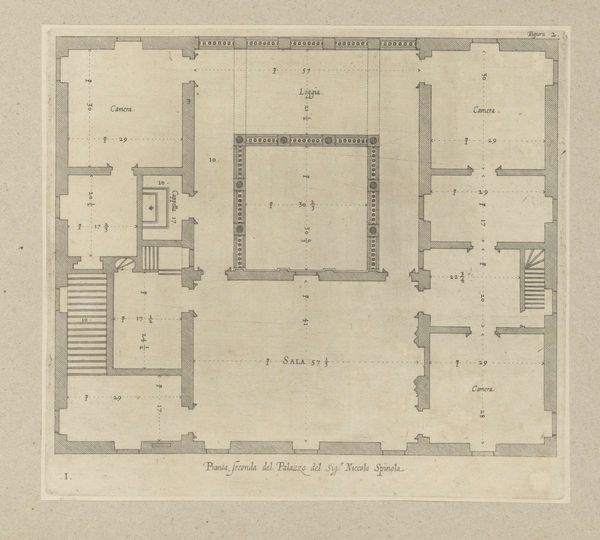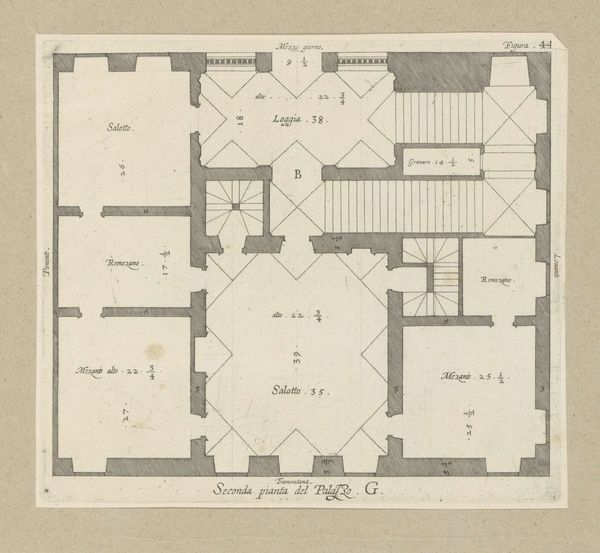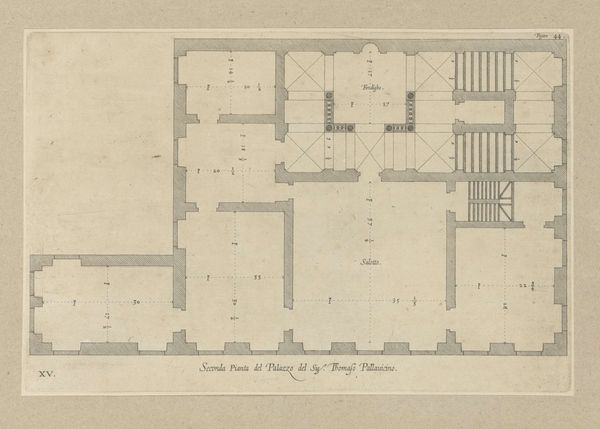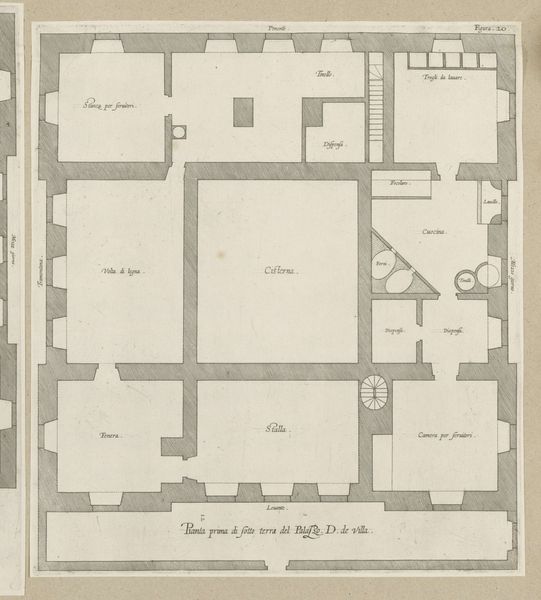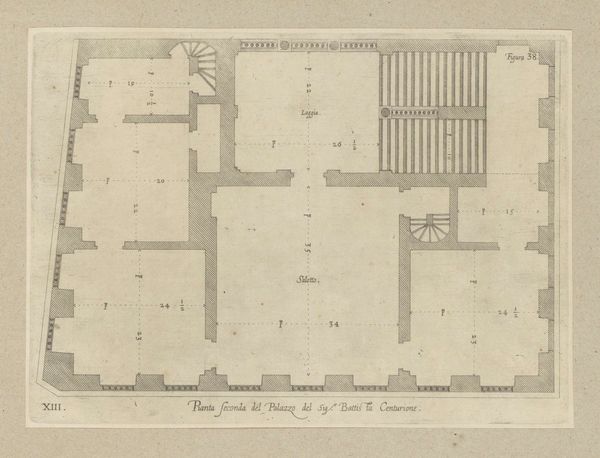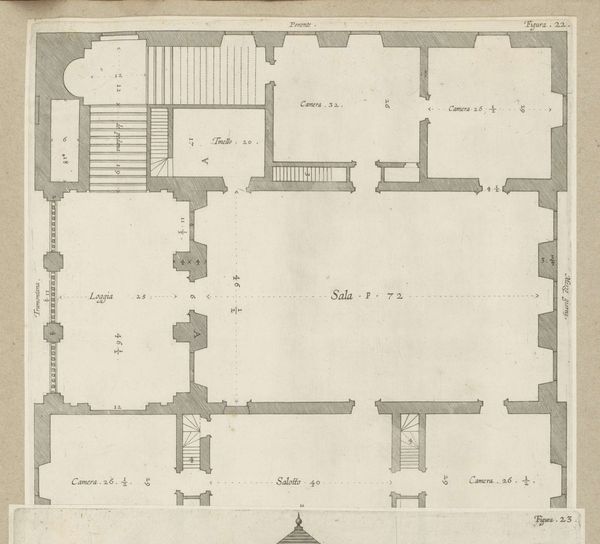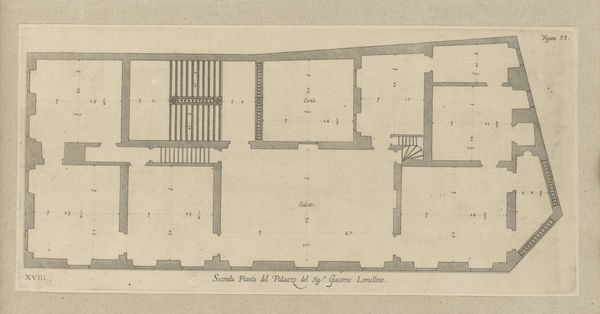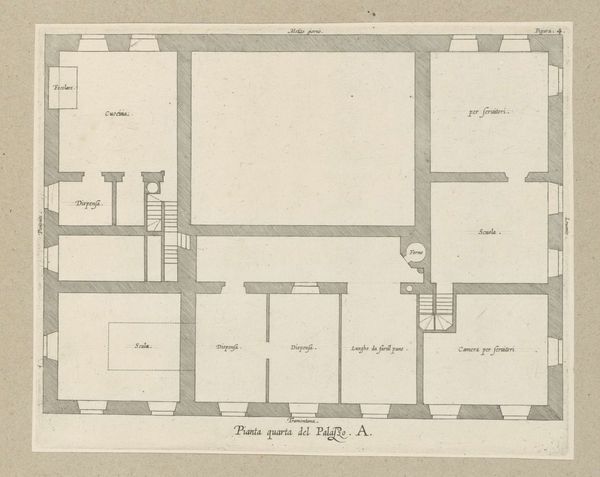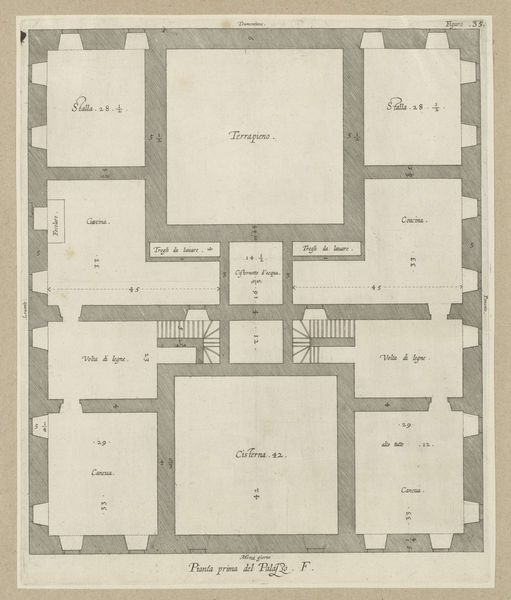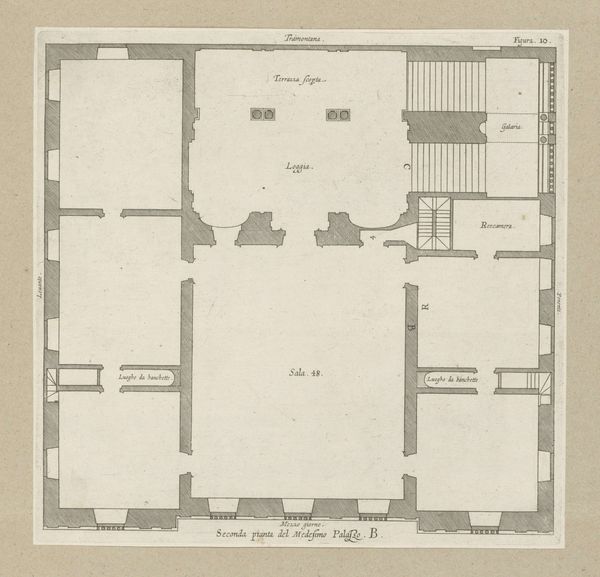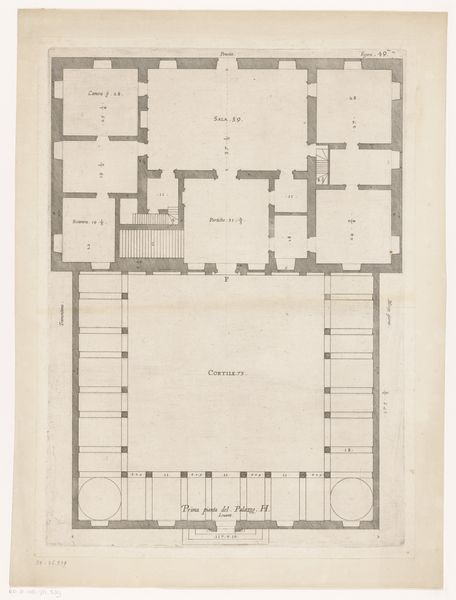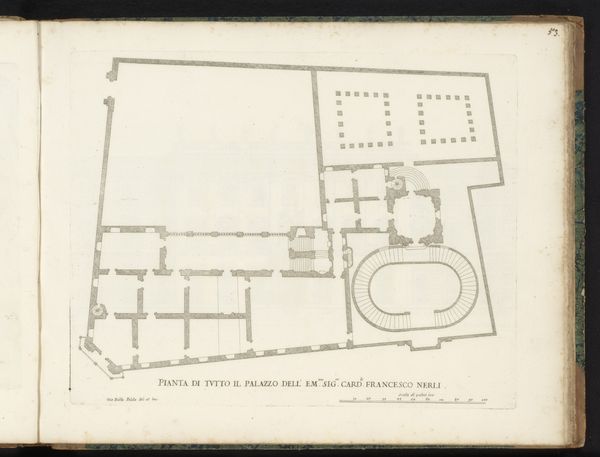
Plattegrond van het souterrain van het Palazzo Rostan Raggio 1622
0:00
0:00
nicolaesryckmans
Rijksmuseum
drawing, paper, pen
#
drawing
#
architectural plan
#
paper
#
11_renaissance
#
geometric
#
architectural drawing
#
pen
#
cityscape
#
italian-renaissance
Dimensions: height 216 mm, width 250 mm, height 583 mm, width 435 mm
Copyright: Rijks Museum: Open Domain
Nicolaes Ryckmans made this ground plan of the Palazzo Rostan Raggio's basement sometime in the 17th century. Here we can see how graphic representation was essential for the construction and administration of aristocratic power in Genoa. This architectural drawing offers a glimpse into the material and social life of the Italian elite. The plan emphasizes the organization of space, illustrating not just the building's structure but also the functions of various rooms, from storage to service areas. Consider the cultural values embedded in this design; the separation of spaces and how it reflects the social hierarchy of the time. The basement, typically hidden from public view, becomes a site of interest, revealing the infrastructure that supports the more visible aspects of noble life. To fully appreciate this work, one might delve into period documents: estate inventories, architectural treatises, and social histories, offering a fuller understanding of the institutions that shaped artistic and architectural practices.
Comments
No comments
Be the first to comment and join the conversation on the ultimate creative platform.
