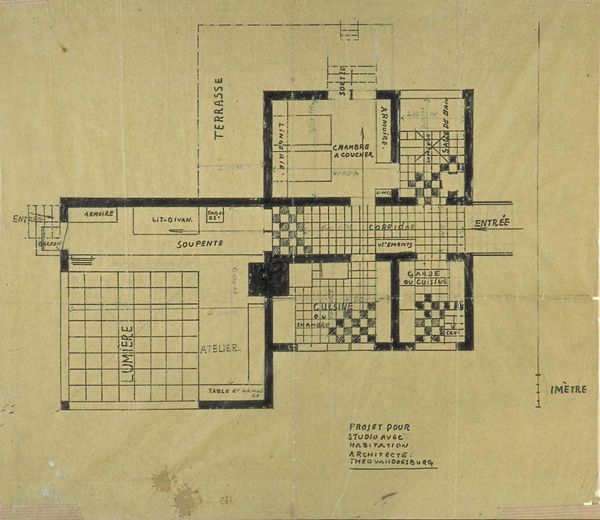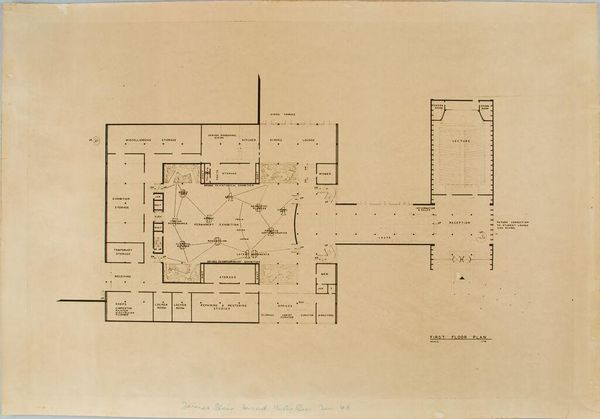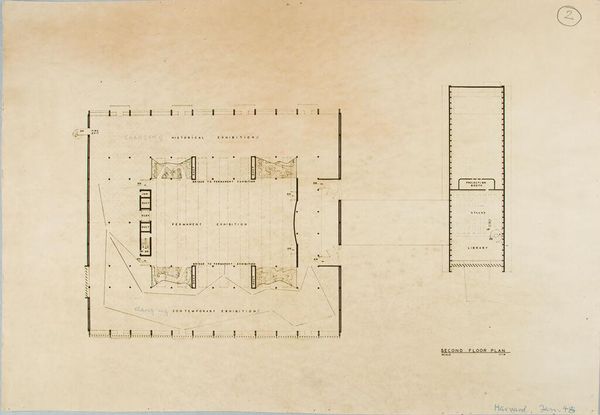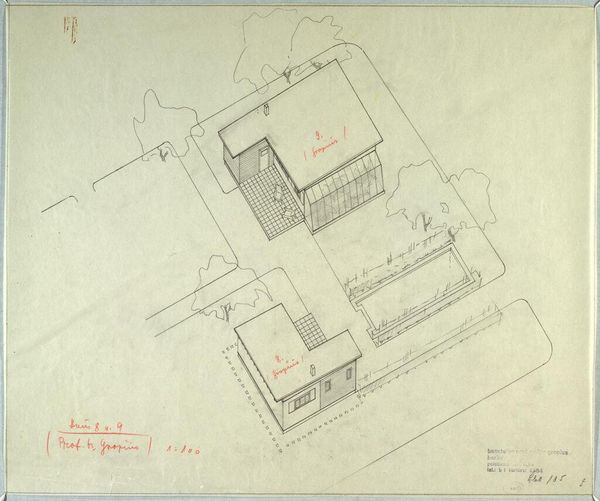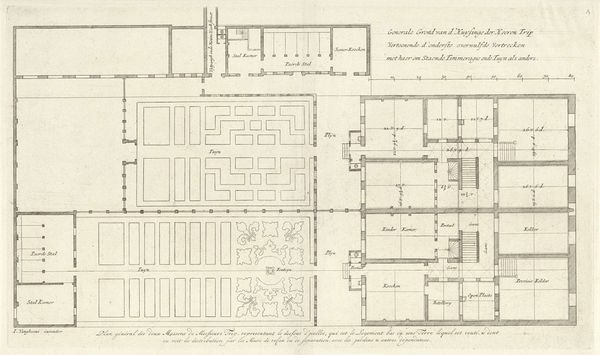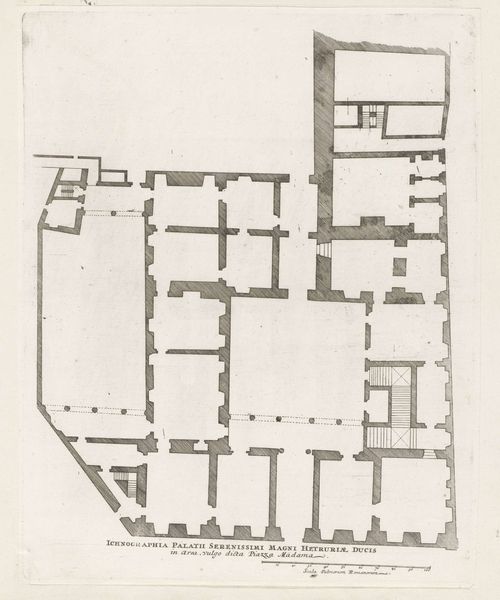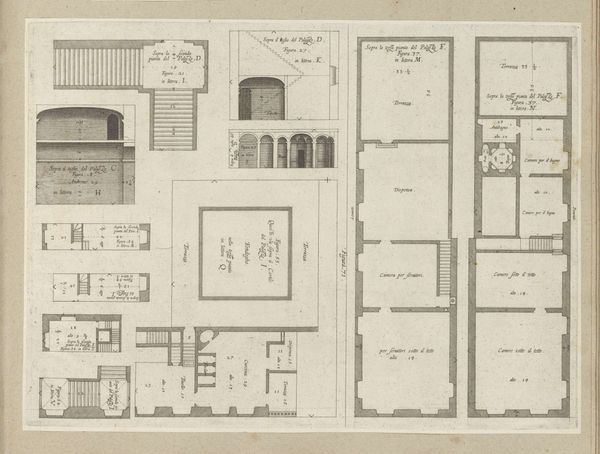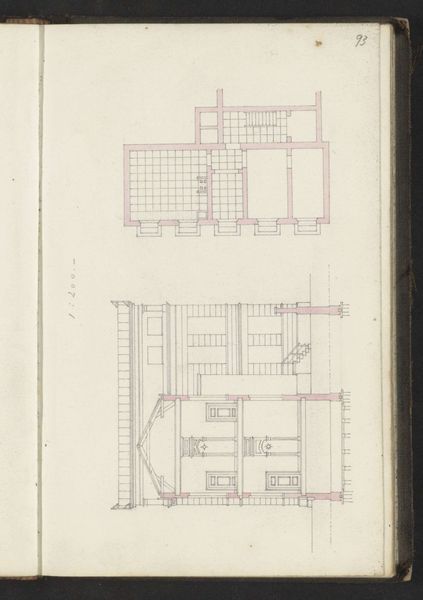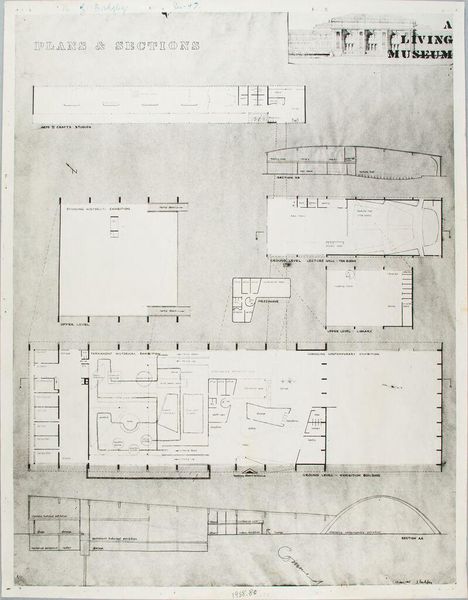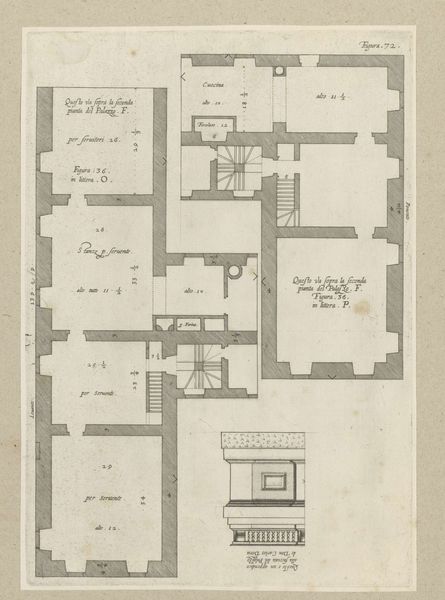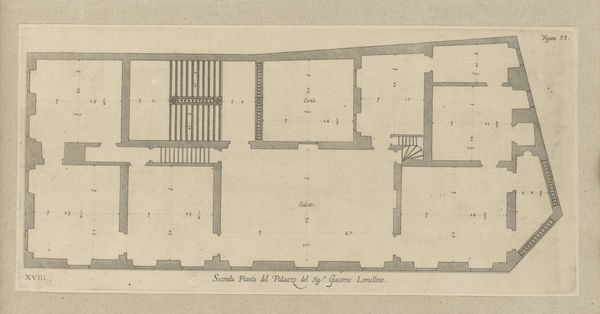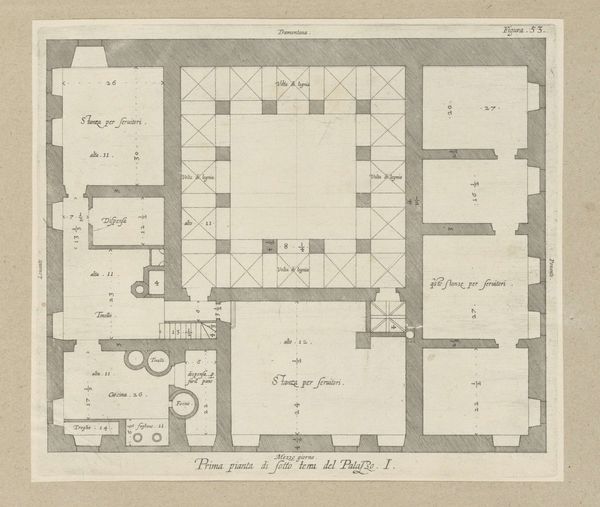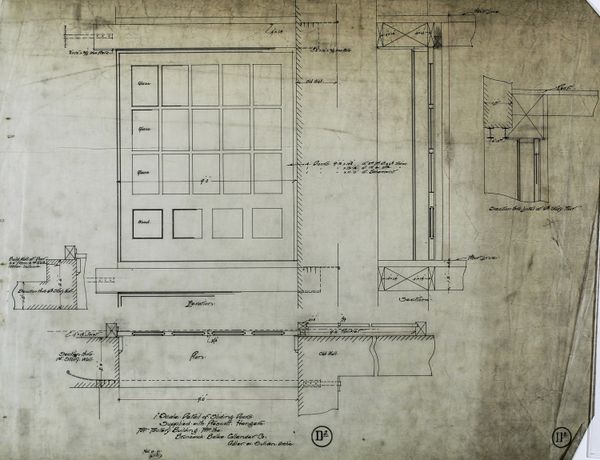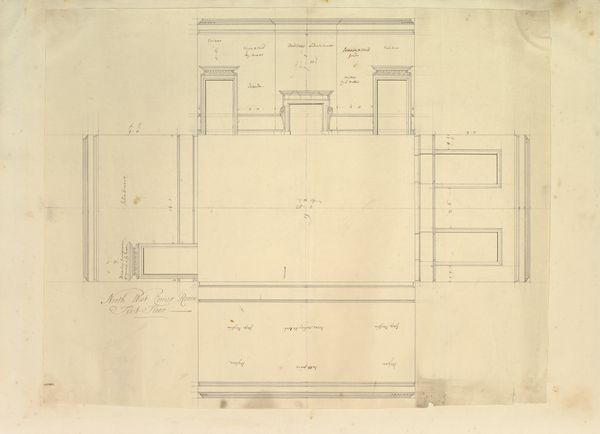
drawing, paper, architecture
#
drawing
#
de-stijl
#
paper
#
geometric
#
architectural drawing
#
modernism
#
architecture
Copyright: Public domain
Here we see Theo van Doesburg's architectural drawing for a double studio apartment. The layout’s rigorous geometry speaks to a quest for order, yet this very order evokes a deeper psychological inquiry. Consider the floor plan: a grid, a network of lines promising rationality. But this grid is, too, a symbol, one that echoes through time—from ancient city plans to minimalist art. The grid represents control but also confinement. The ordered boxes of the rooms, the ateliers, suggest spaces for creativity, yet are they also prisons of the self? In the Renaissance, the grid symbolized the divine order, later it was harnessed to map the world, and by van Doesburg’s time, it represented the modern, rational world. But what of the unconscious longings, the irrational impulses that defy such order? The very act of planning space, of dictating where life unfolds, can be seen as an effort to contain the unpredictable, the chaotic, the Dionysian forces within us. The floor plan becomes a stage upon which we project our fears and desires, as the symbols of rationality and order are in constant dialogue with the underlying currents of human emotion.
Comments
No comments
Be the first to comment and join the conversation on the ultimate creative platform.
