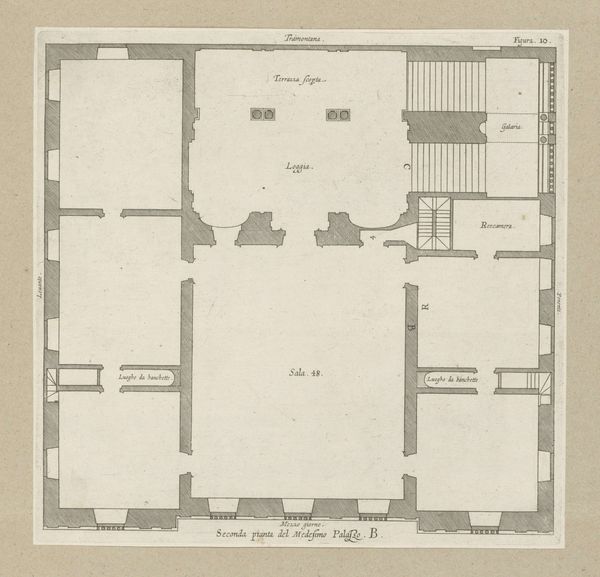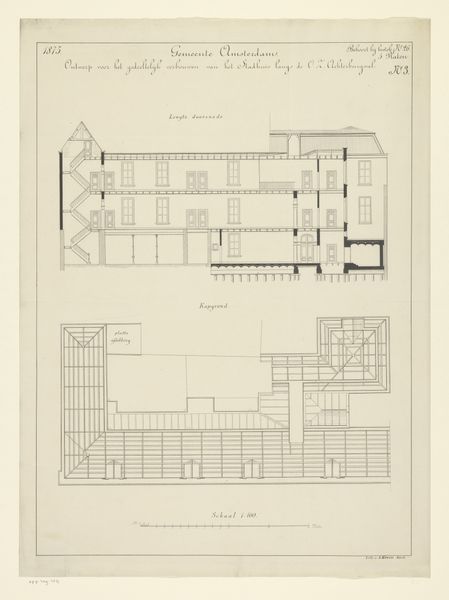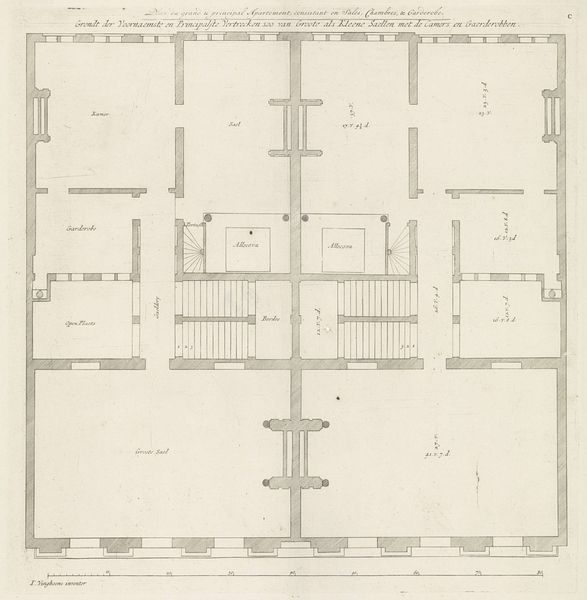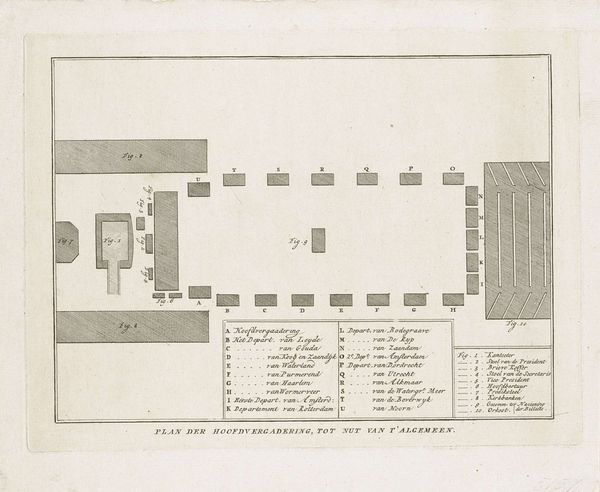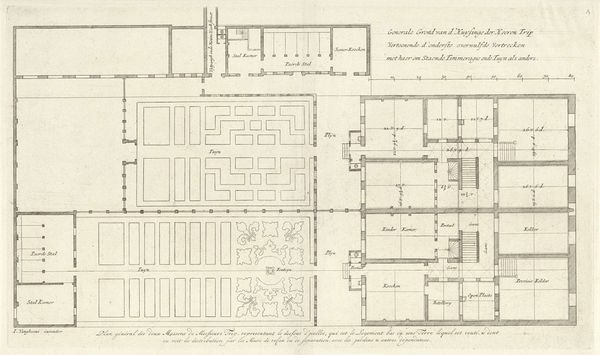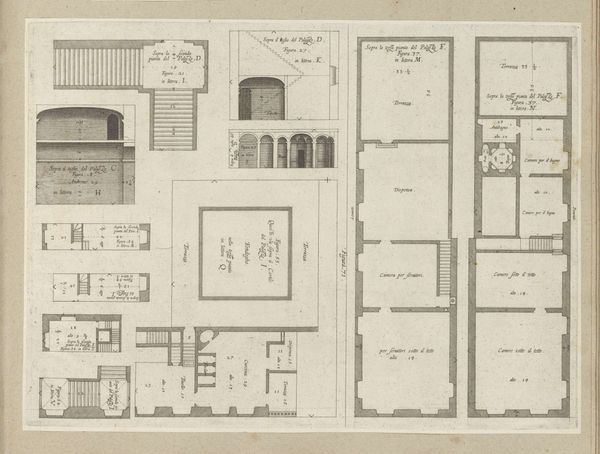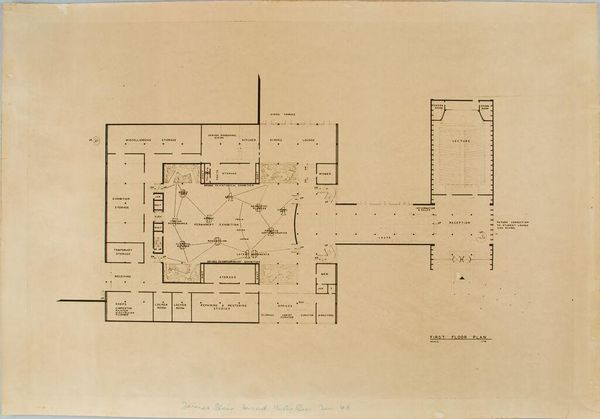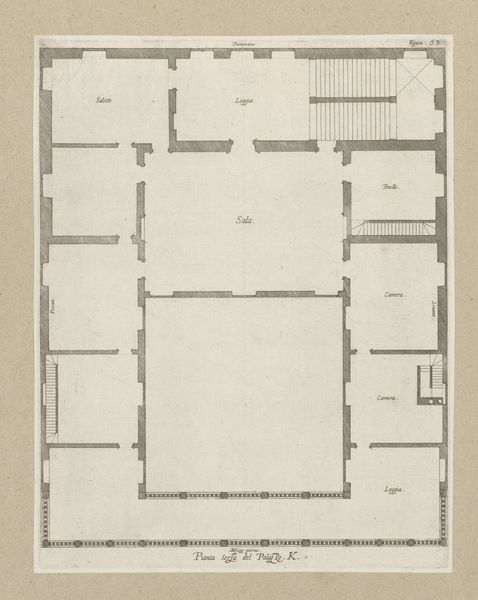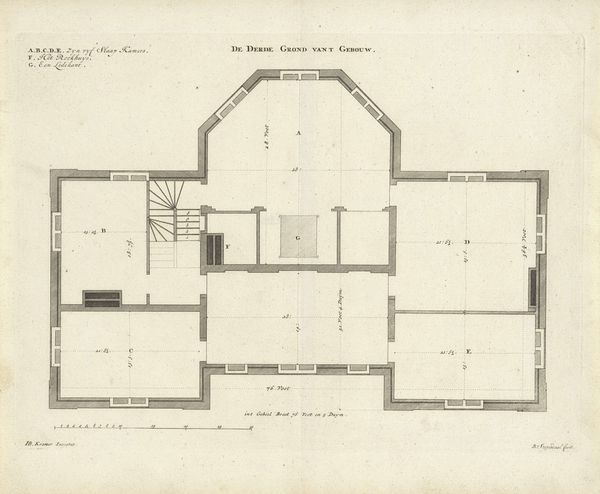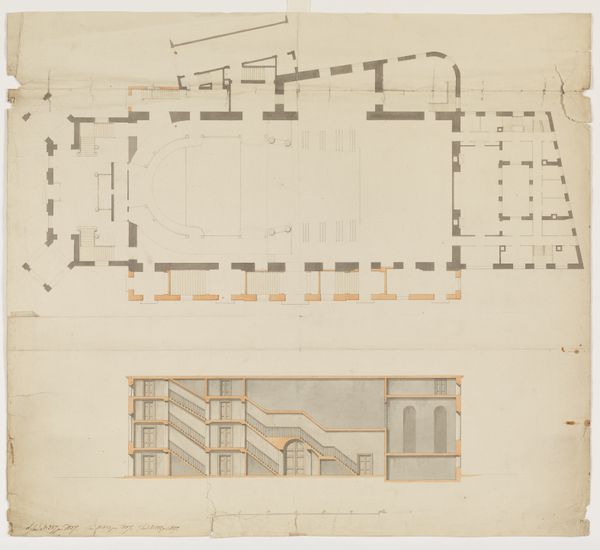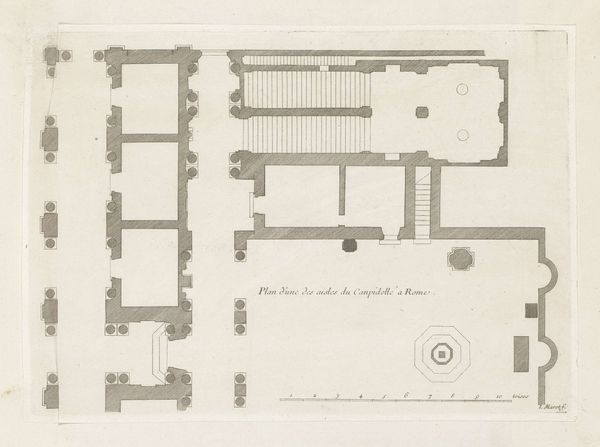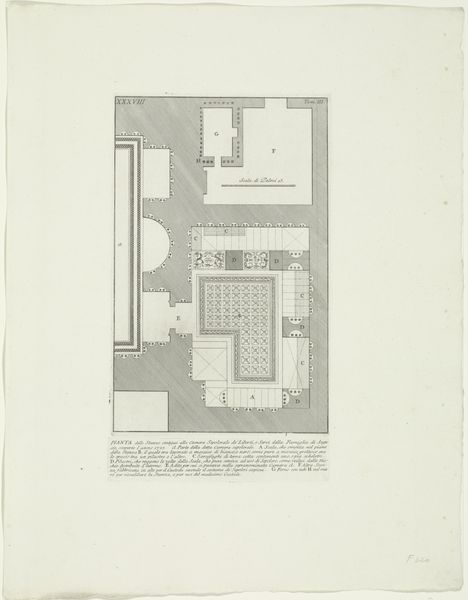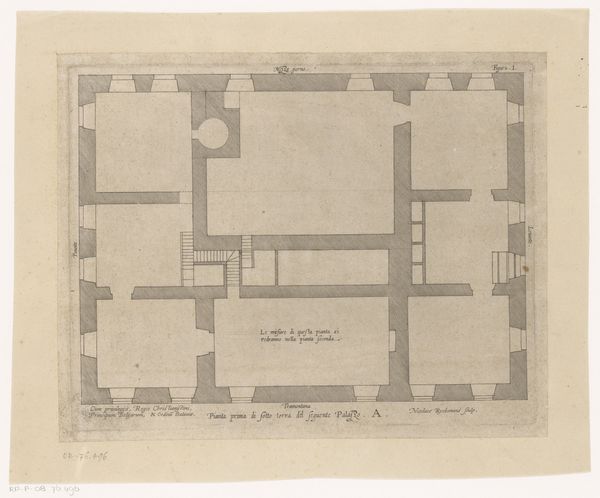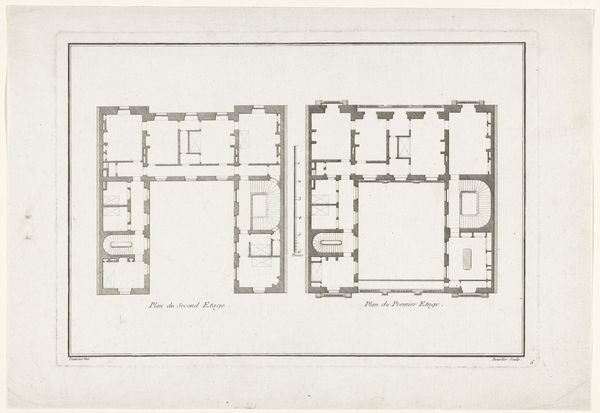
drawing, print, architecture
#
architectural sketch
#
interior architecture
#
drawing
#
modern interior design
#
aged paper
# print
#
architectural plan
#
architectural design
#
geometric
#
architectural section drawing
#
architectural drawing
#
architecture drawing
#
architectural proposal
#
cityscape
#
architecture
Dimensions: height 485 mm, width 628 mm
Copyright: Rijks Museum: Open Domain
Editor: Here we have an architectural drawing entitled "Plattegrond van de grafkelder van het Huis Oranje-Nassau" from 1839, made by an anonymous artist. It's currently held at the Rijksmuseum. It looks incredibly detailed and precise... almost sterile in its depiction of such a somber place. What do you see in this piece? Curator: This anonymous drawing presents a fascinating glimpse into the labor involved in constructing and maintaining power structures, literally and figuratively. What materials were used to produce it? What type of paper, inks? How does the very materiality of this blueprint relate to the materials—the stone, the metals—used to build the actual crypt? Editor: That's a good point! I was focused on the subject matter, but thinking about the paper and ink, the labor involved in creating such precise lines by hand... it does shift the focus. How does this change your perception? Curator: It forces us to consider the social context of its creation. Who commissioned it? Who was involved in its production? Architectural plans like this weren't just aesthetic objects; they were working documents that dictated the physical and social organization of space, reflecting the distribution of power and resources. Editor: So, even a seemingly straightforward drawing of a tomb can tell us about the power dynamics at play? Curator: Absolutely. Think about the craft involved: the drafter’s skills, the specialized knowledge required to represent three-dimensional space in two dimensions, it raises questions about class and access to specialized labor. We can even speculate about how this document might have been used: who handled it, where was it stored, and what processes of reproduction were involved. Editor: I hadn’t considered it that way at all. Focusing on the material reality really opens up a different way of understanding the artwork. Thanks! Curator: Indeed, looking at art through the lens of materials and production reveals how intertwined art, labor, and society truly are.
Comments
No comments
Be the first to comment and join the conversation on the ultimate creative platform.
