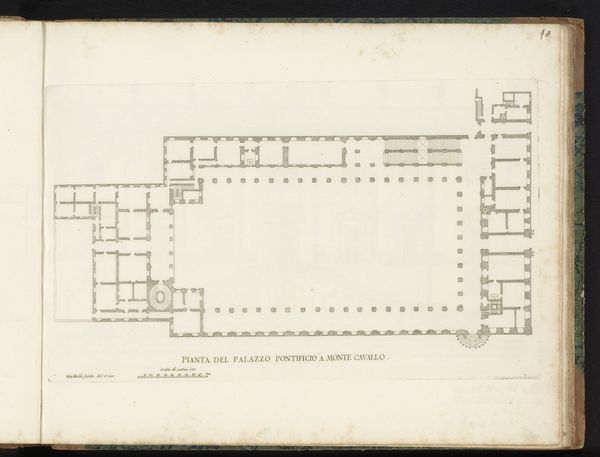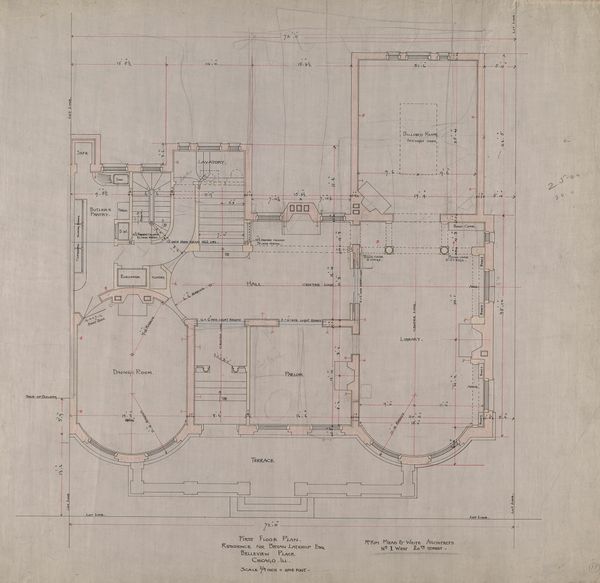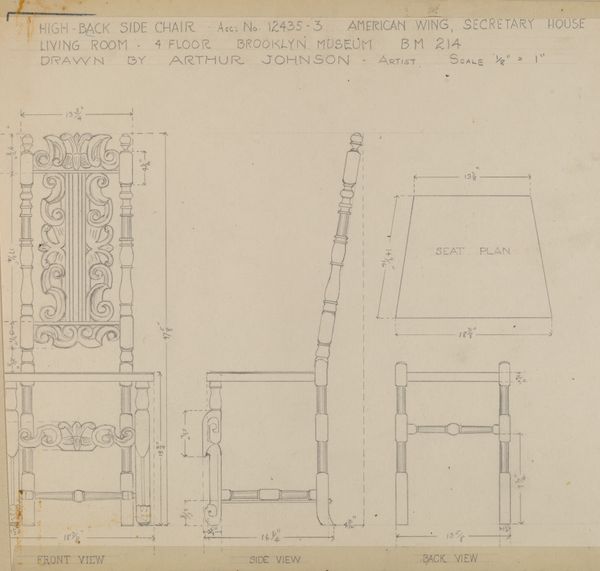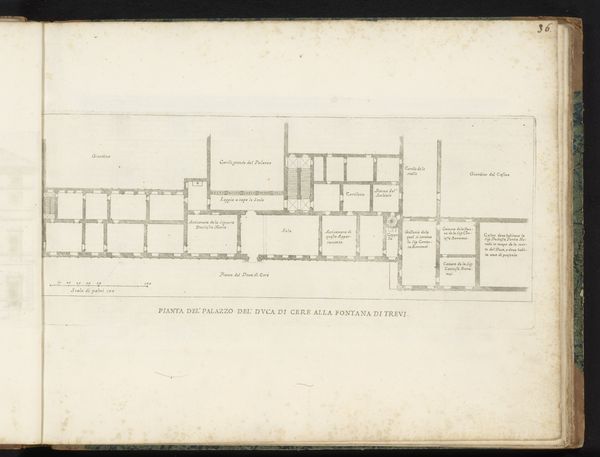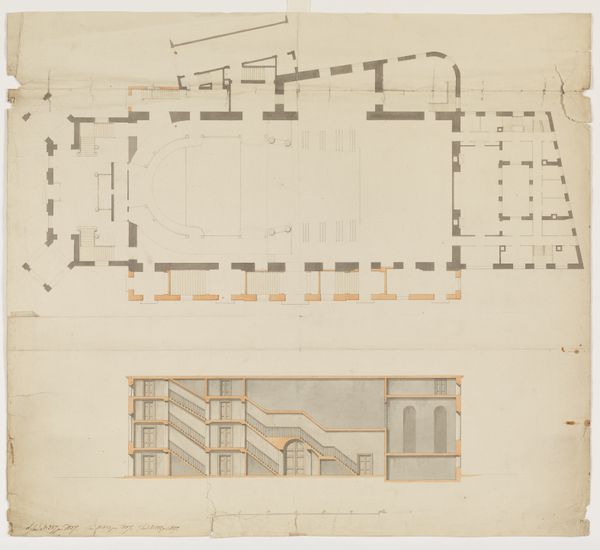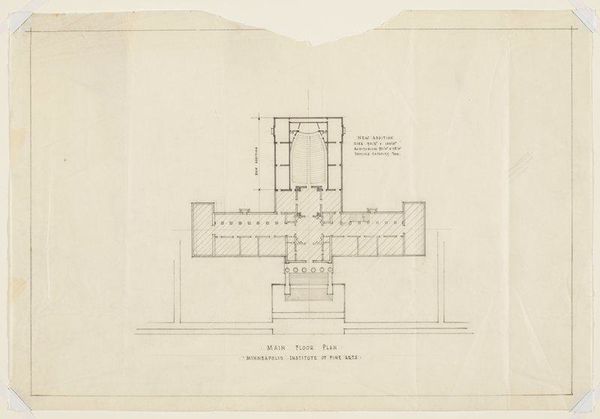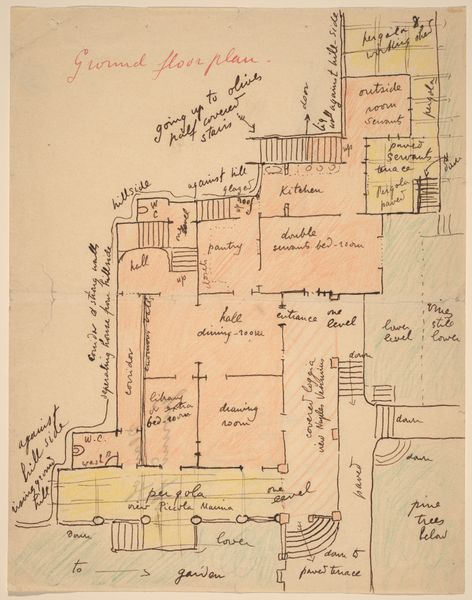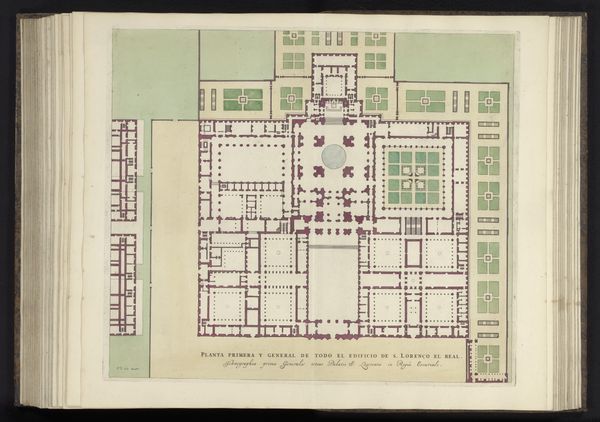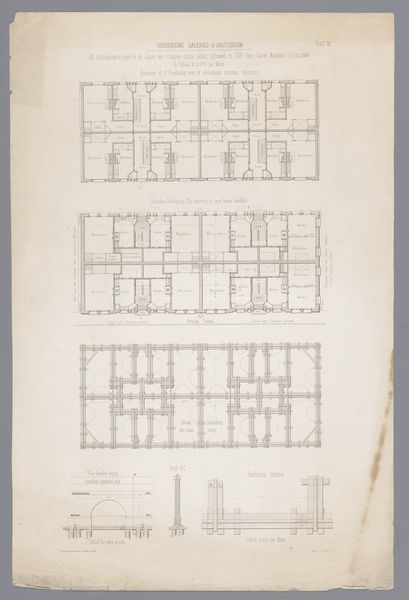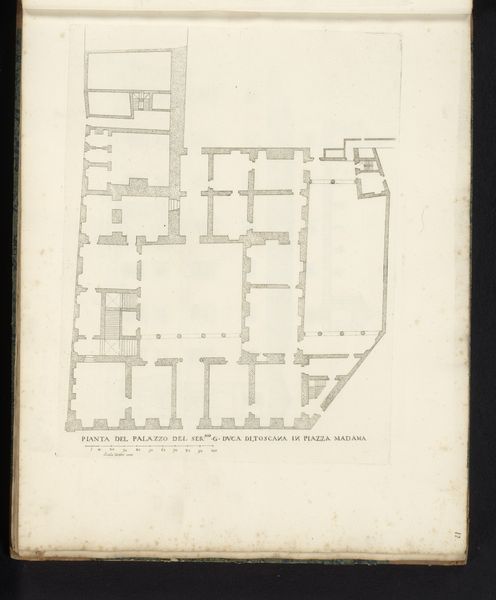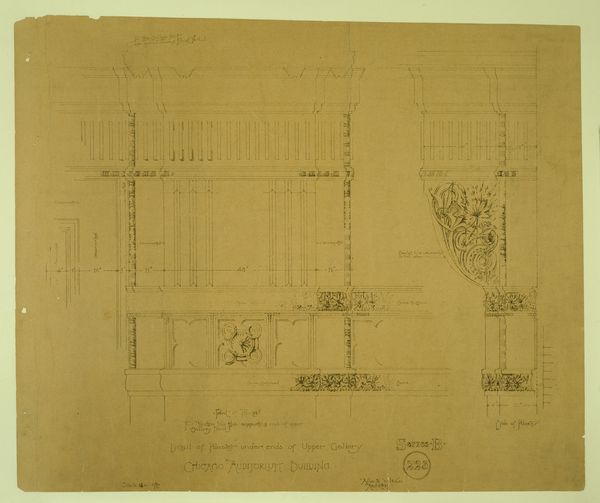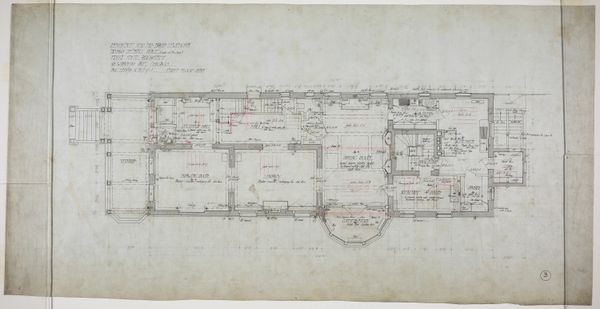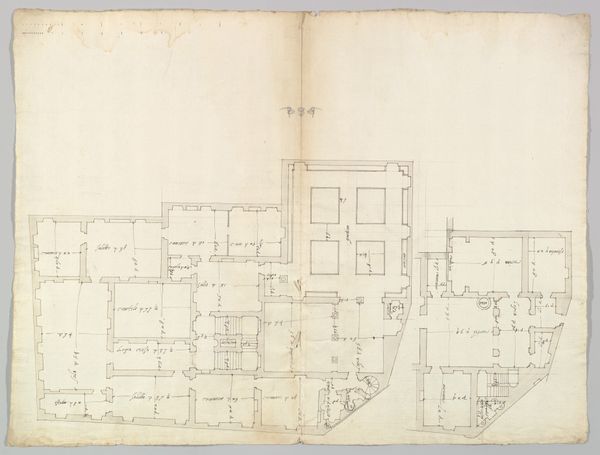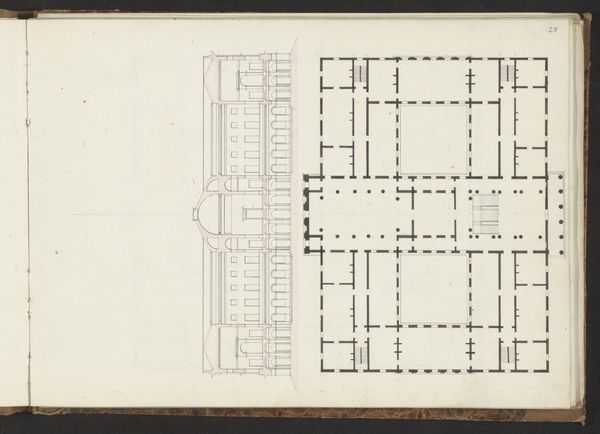
Victoria Hotel, Chicago Heights, Illinois, Second Floor Plan 1892
0:00
0:00
drawing, print, etching, paper, ink, architecture
#
drawing
# print
#
etching
#
architectural plan
#
etching
#
paper
#
ink
#
geometric
#
architectural drawing
#
line
#
architecture
Dimensions: 62.6 × 70 cm (24 5/8 × 27 9/16 in.)
Copyright: Public Domain
This is Adler and Sullivan's "Victoria Hotel, Chicago Heights, Illinois, Second Floor Plan," created in 1883. As architects, Adler and Sullivan didn't just design buildings; they shaped social spaces. This plan offers insight into late 19th-century American life. Look at the arrangement of rooms – how do they reflect the social norms of the time? The plan reveals a focus on both communal spaces and private quarters, suggesting a society that valued both public engagement and individual comfort. The attention to detail tells us about the economic conditions that supported such elaborate projects. Chicago in 1883 was booming; think about how economic growth influenced architectural design and the creation of institutions like hotels. To truly understand this plan, we need to delve into the historical archives, read about the social history of Chicago, and study the architectural trends of the period. Only then can we appreciate how this image encapsulates the spirit of its time.
Comments
No comments
Be the first to comment and join the conversation on the ultimate creative platform.
