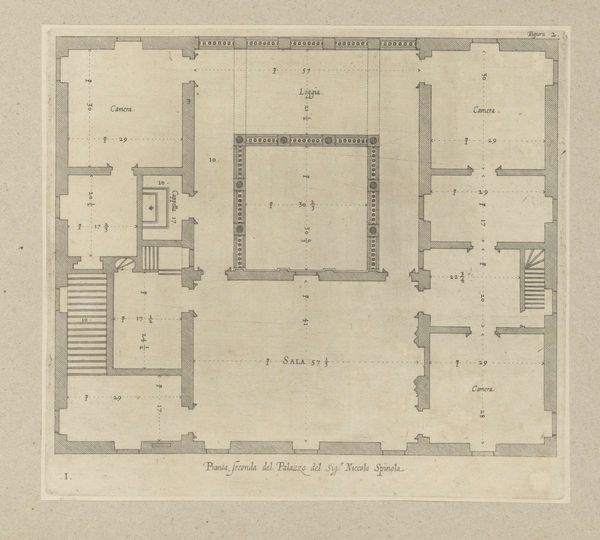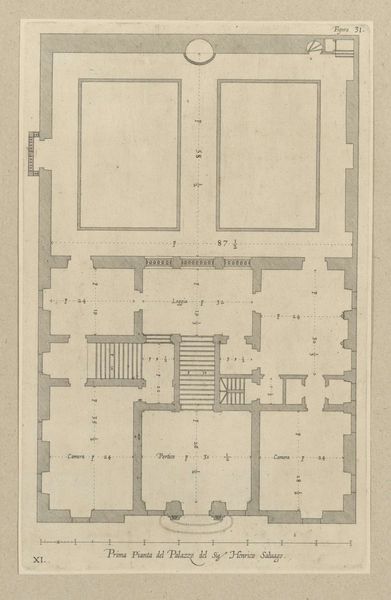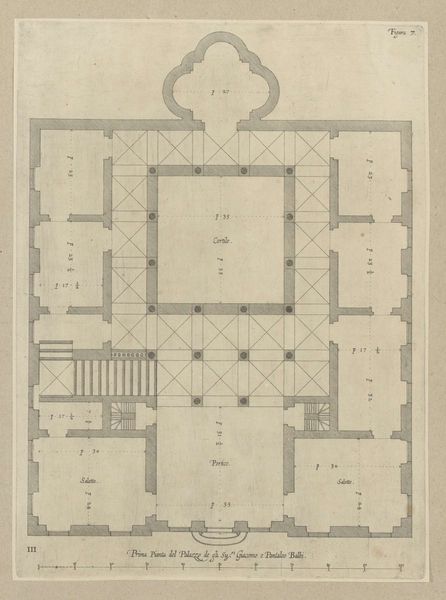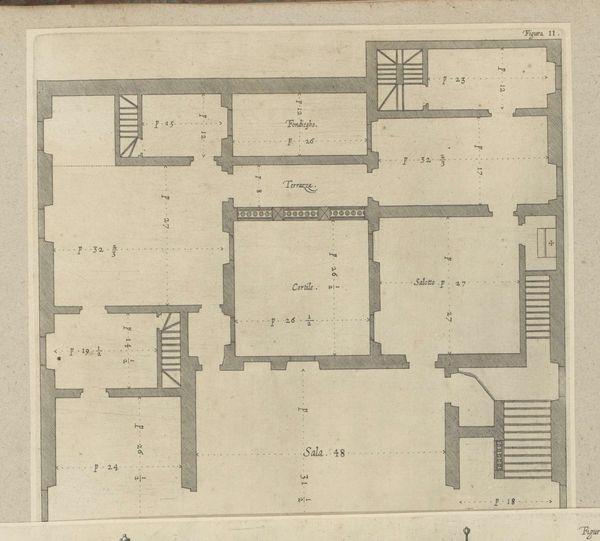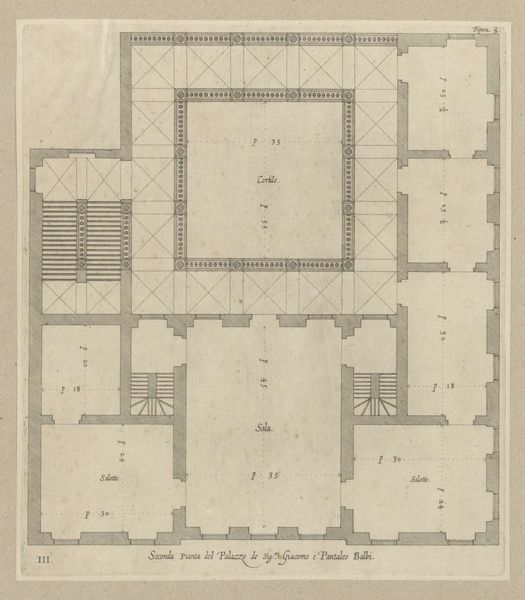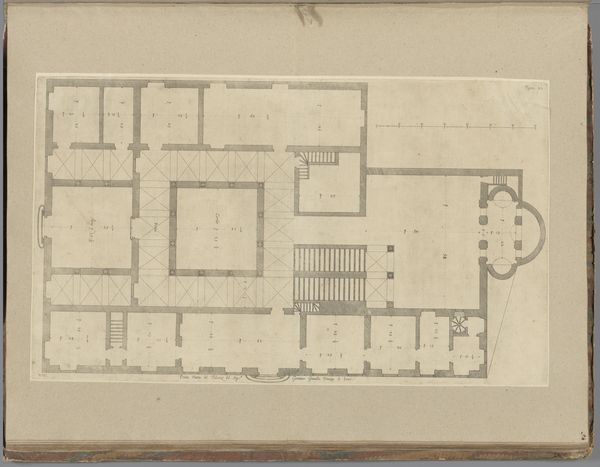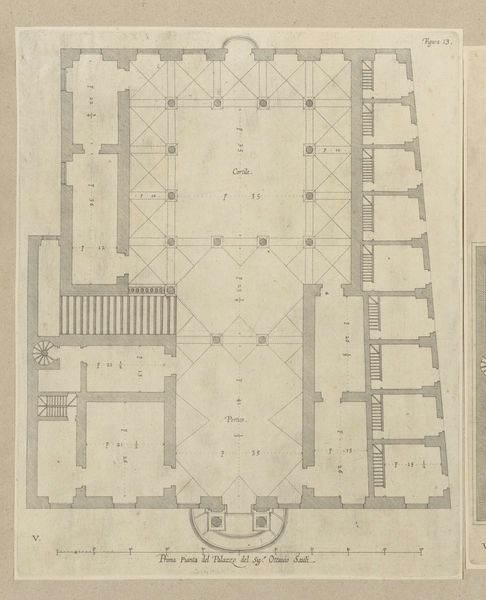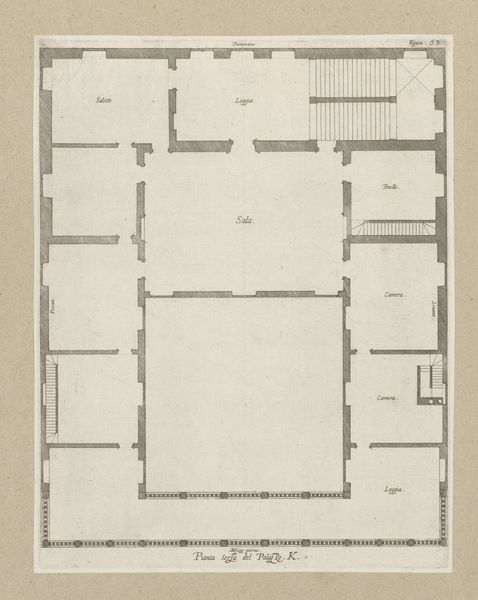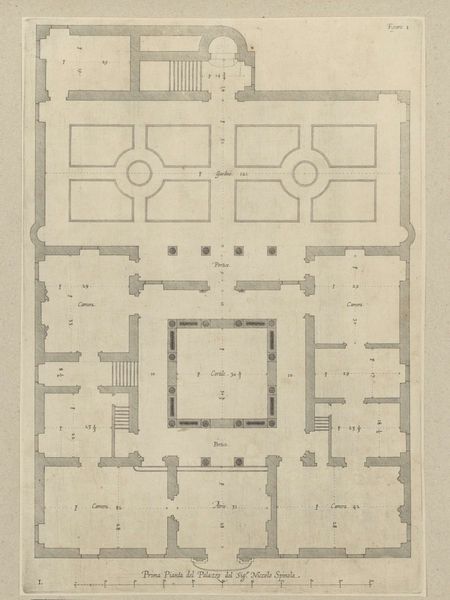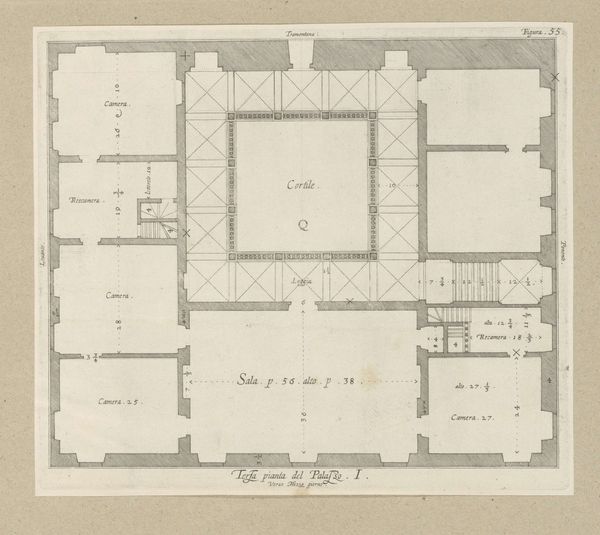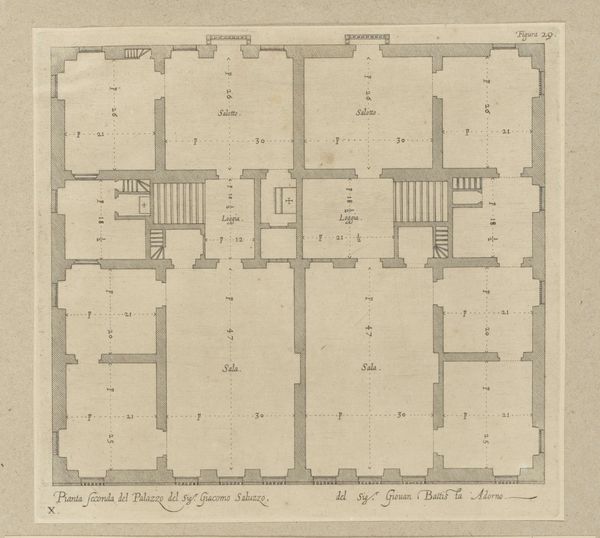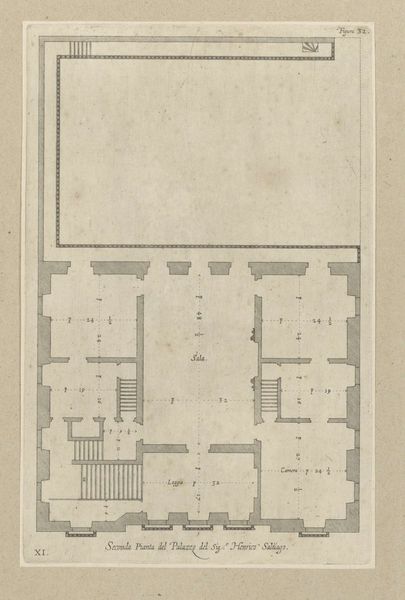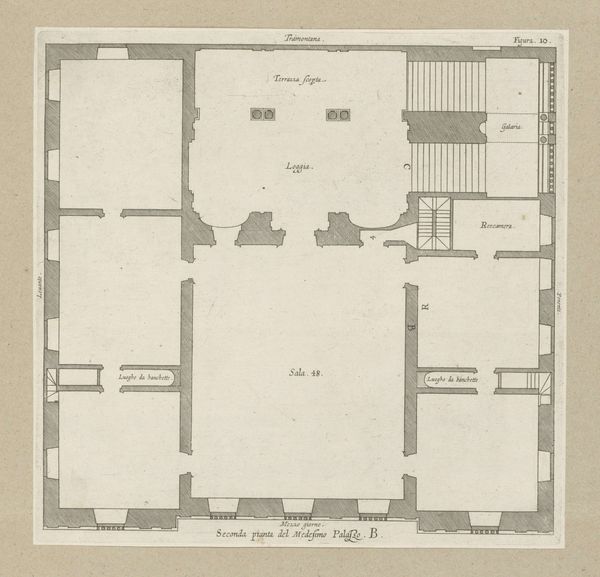
Plattegrond van de eerste verdieping van het Palazzo Doria-Spinola te Genua 1622
0:00
0:00
drawing, architecture
#
architectural sketch
#
architectural and planning render
#
drawing
#
architectural modelling rendering
#
baroque
#
architectural diagram
#
architectural plan
#
architectural design
#
geometric
#
architectural section drawing
#
architectural drawing
#
architecture drawing
#
architectural proposal
#
architecture
Dimensions: height 313 mm, width 300 mm, height 583 mm, width 435 mm
Copyright: Rijks Museum: Open Domain
Editor: Here we have Nicolaes Ryckmans’s “Plattegrond van de eerste verdieping van het Palazzo Doria-Spinola te Genua,” a drawing from 1622 held in the Rijksmuseum. It's quite detailed, showing the layout of what I assume is a rather grand building. The strict geometric shapes are interesting, especially the central courtyard. How do you approach an architectural drawing like this? Curator: We can appreciate this drawing through a purely formal lens, setting aside, for a moment, its historical context. Notice the absolute precision of line, the deliberate repetition of rectangular forms creating an intricate, yet balanced composition. Editor: Balanced, yes, but almost sterile in its precision, wouldn’t you say? Curator: Perhaps, but look closer at the central courtyard. It's not simply a void, but an ornamented space. The geometric pattern breaks the severity with small details. Consider also the tonal range, the subtle variations within the grey ink which delineates structure and implies spatial recession. Editor: So you’re suggesting the aesthetic lies in these minute formal qualities, regardless of its function? Curator: Precisely. One might argue that the drawing's artistic merit rests not in its utility as an architectural plan, but in the harmonious arrangement of forms and textures achieved through the artist's skillful manipulation of line and space. Editor: That’s fascinating. I hadn't considered focusing solely on the lines and shapes themselves, rather than the building it represents. Curator: Indeed. This approach allows us to decode its inherent aesthetic properties, irrespective of its architectural purpose. What new perspectives have you developed by this approach? Editor: I see how the basic shapes build on each other; this drawing, after all, can stand on its own as a work of geometric abstraction, and I would never have seen it that way. Thank you.
Comments
No comments
Be the first to comment and join the conversation on the ultimate creative platform.
