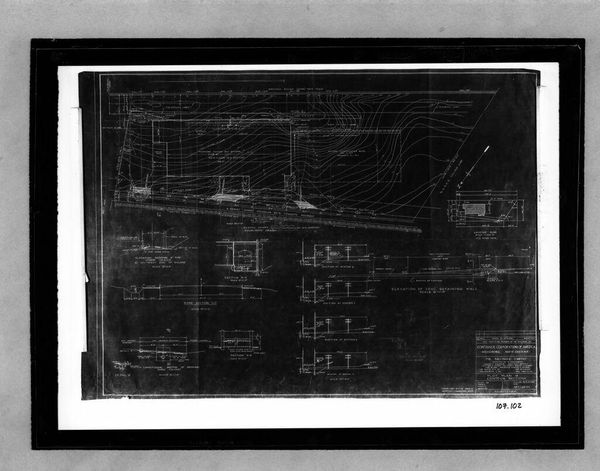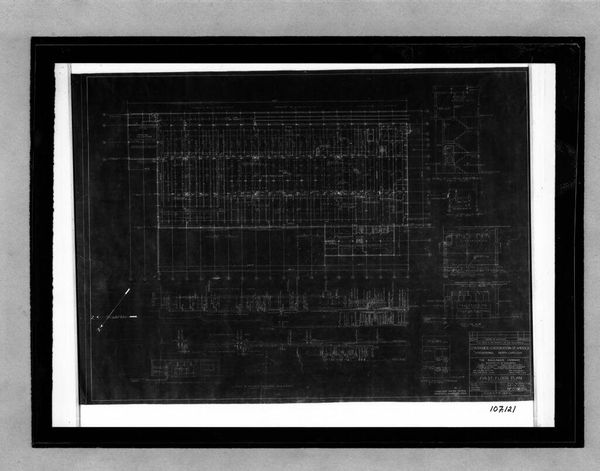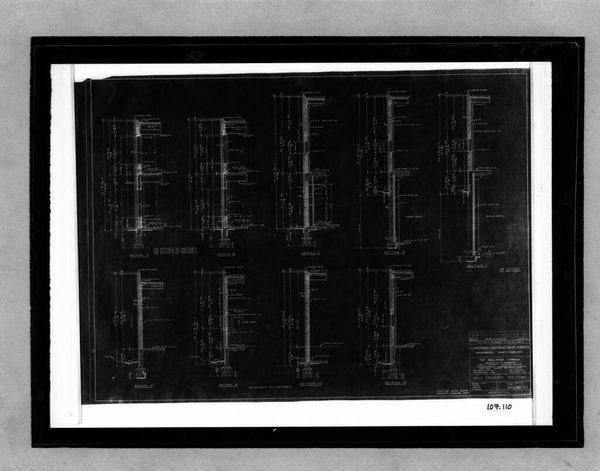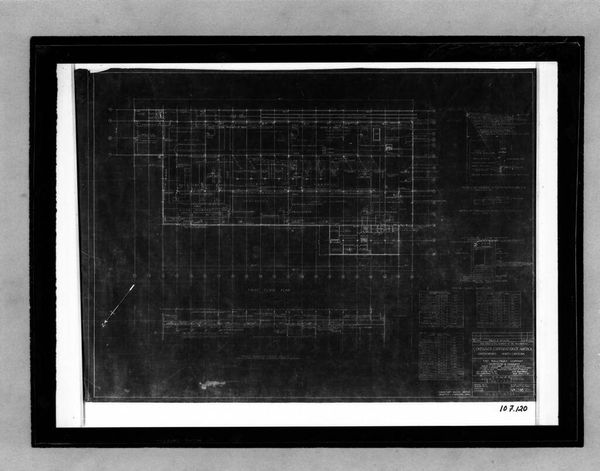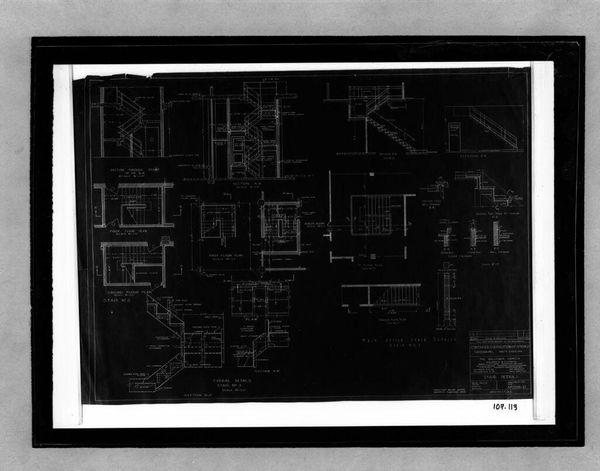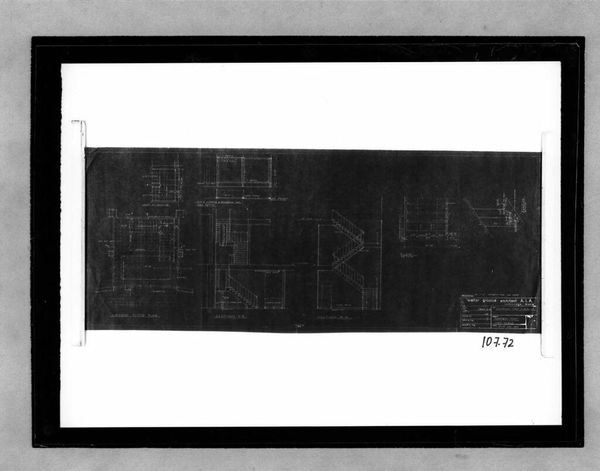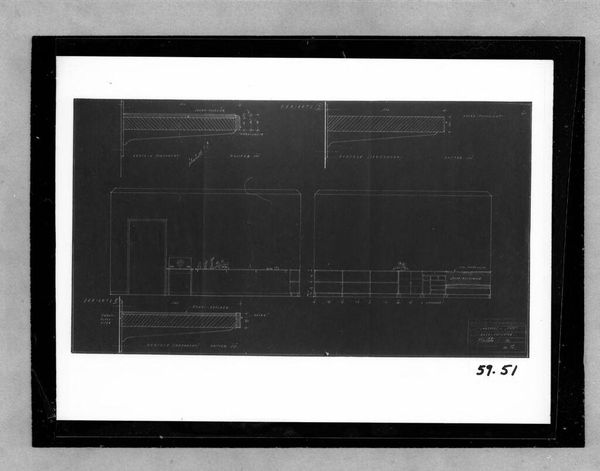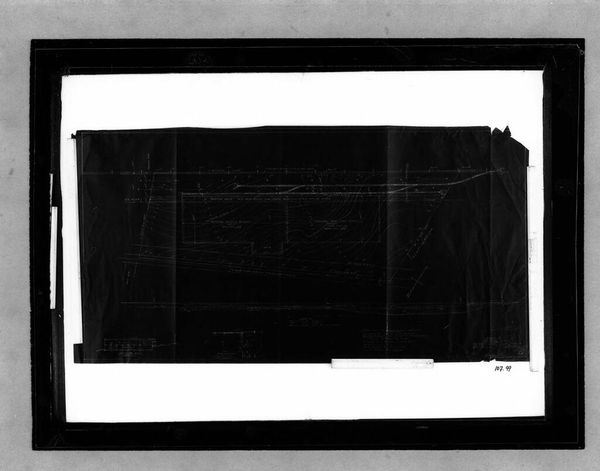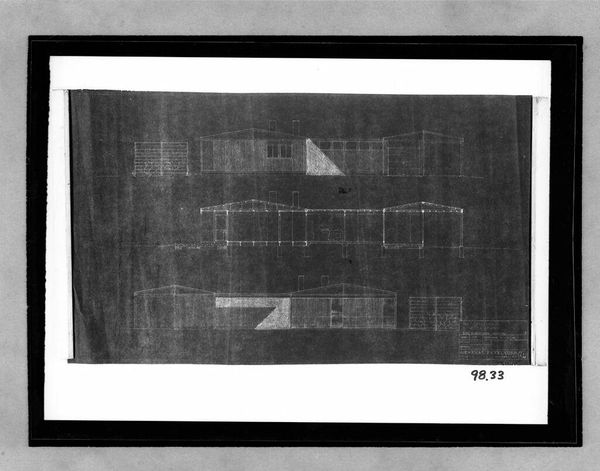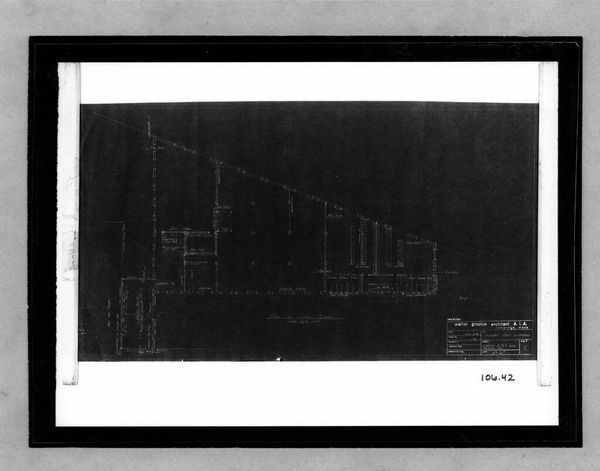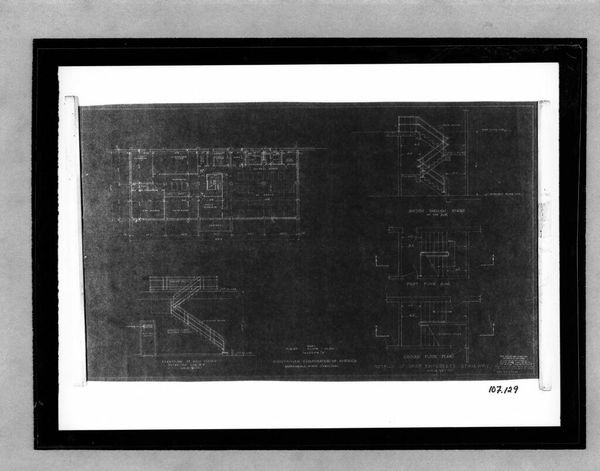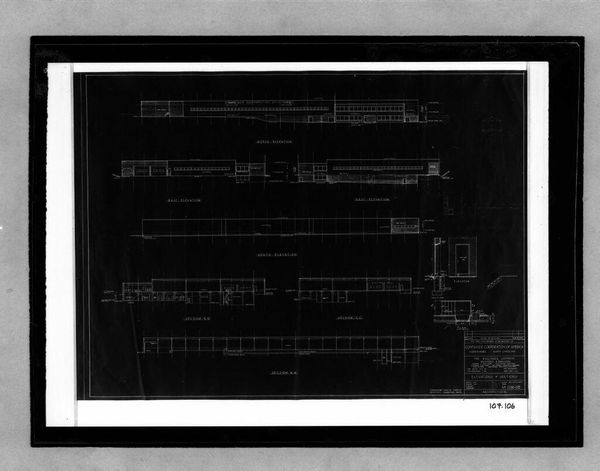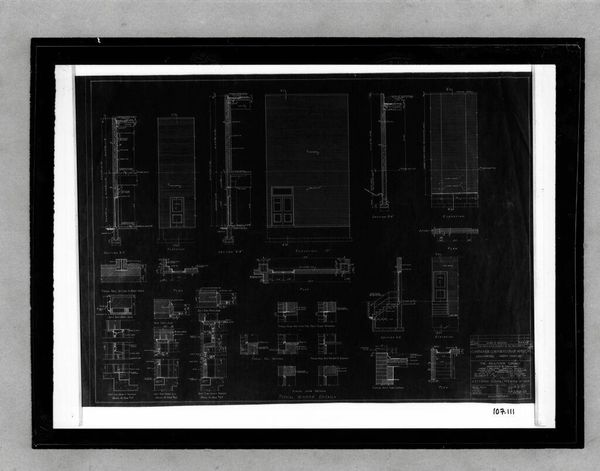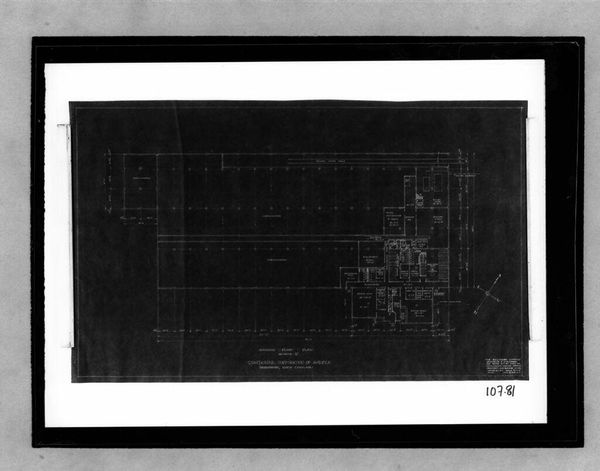
Office Unit and Factory Building, Greensboro, North Carolina, 1944-1946: Plot plan, sections 1944 - 1946
Dimensions: sheet: 60.1 x 94.6 cm (23 11/16 x 37 1/4 in.)
Copyright: CC0 1.0
Editor: This blueprint titled "Office Unit and Factory Building, Greensboro, North Carolina" from 1944-1946 by P.B. seems quite technical. It almost feels like a secret code! As a historian, how do you interpret this plot plan and its place in art history? Curator: Well, consider the socio-economic landscape of the mid-1940s. This blueprint reflects the post-war industrial boom and the rise of corporate America. It's less about individual artistic expression and more about the functional art of building, but also, the politics of urban and economic development. Editor: So, it's a reflection of societal values at the time? Curator: Precisely. The factory design speaks volumes about efficiency, production, and the changing American workforce. How do you think the museum setting influences our reading of this blueprint today? Editor: That's interesting. Seeing it in a museum definitely elevates it beyond just a functional document. It makes me think about labor and the American dream. Curator: Exactly! It’s about the public role of art, even in the most unexpected places.
Comments
No comments
Be the first to comment and join the conversation on the ultimate creative platform.
