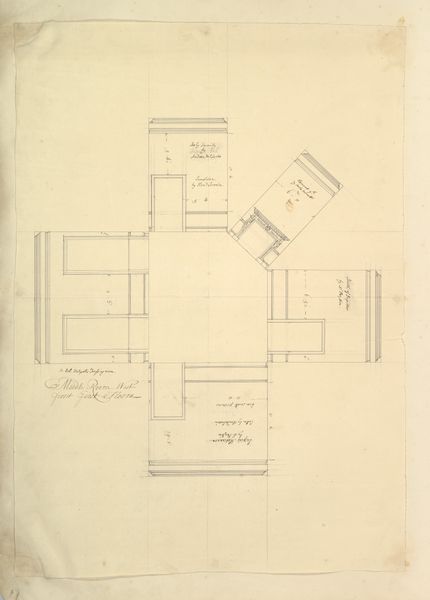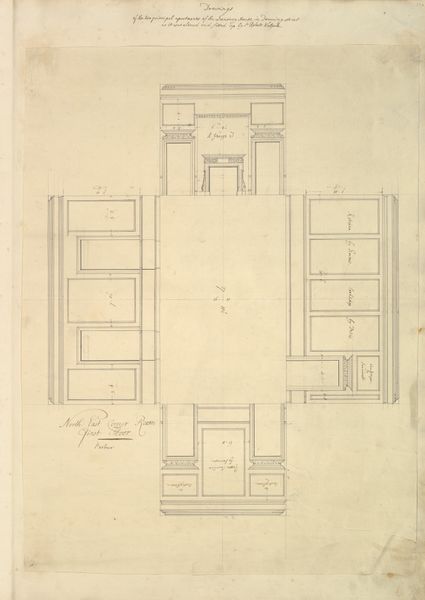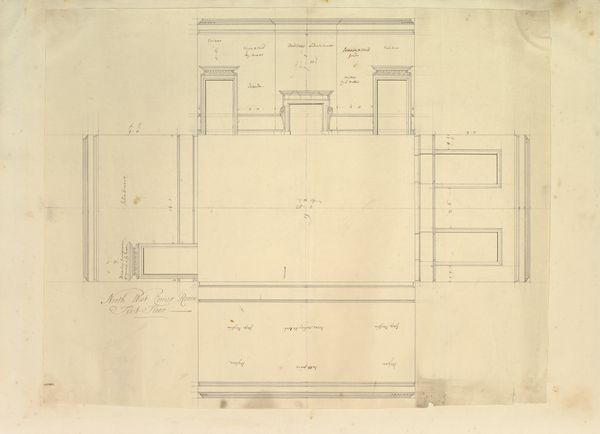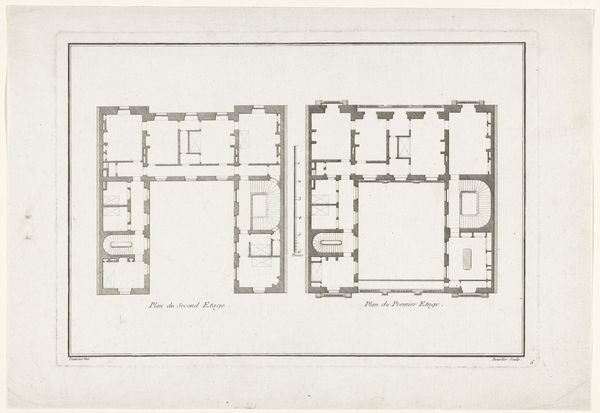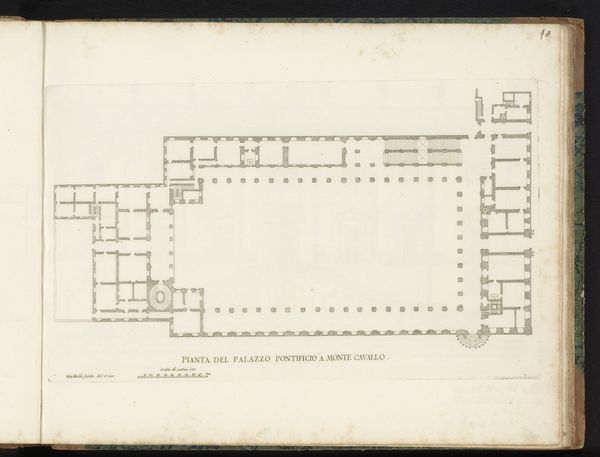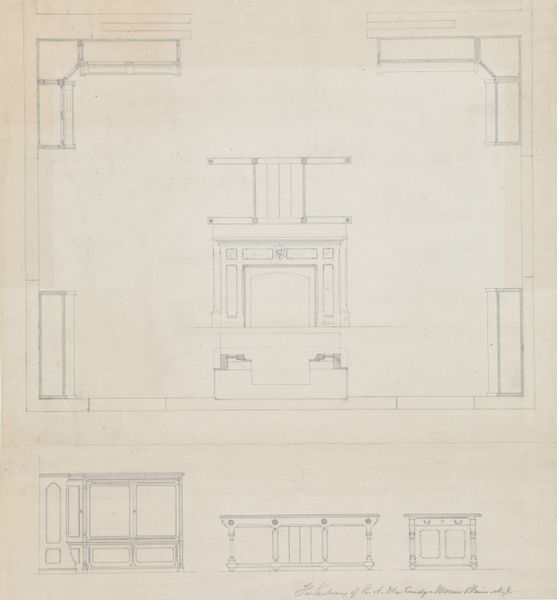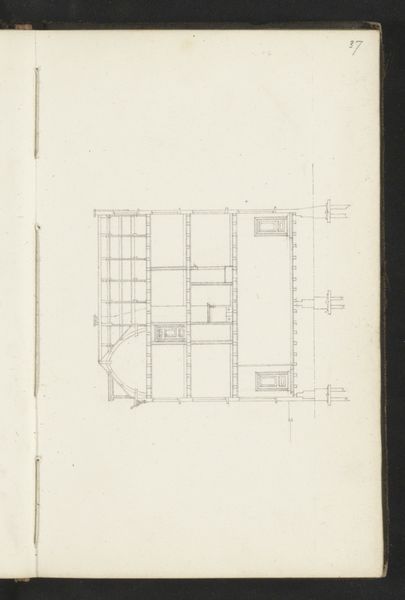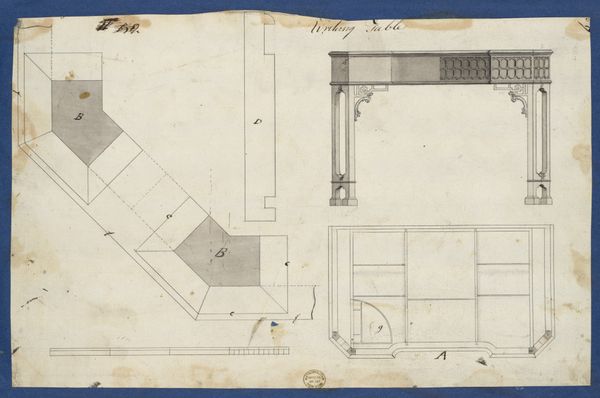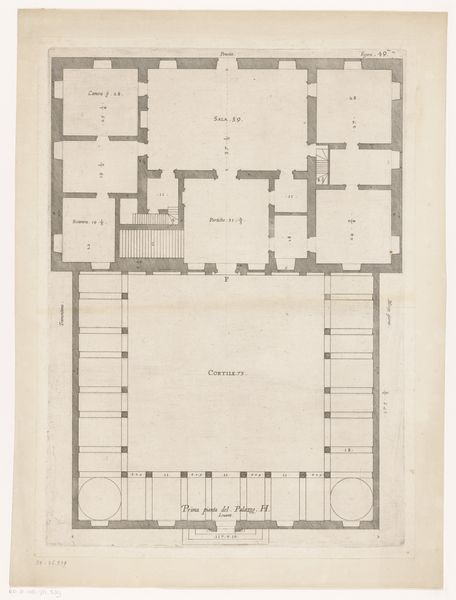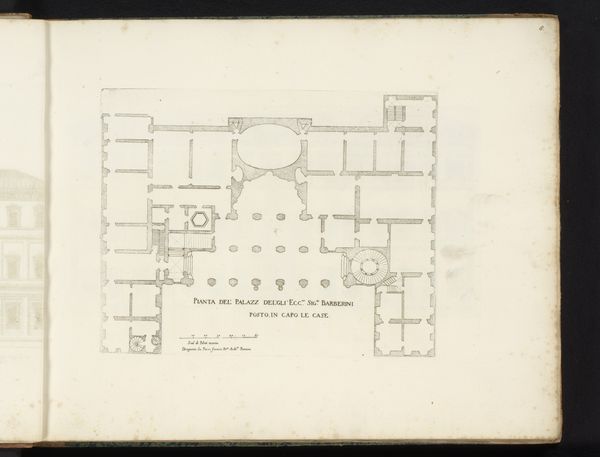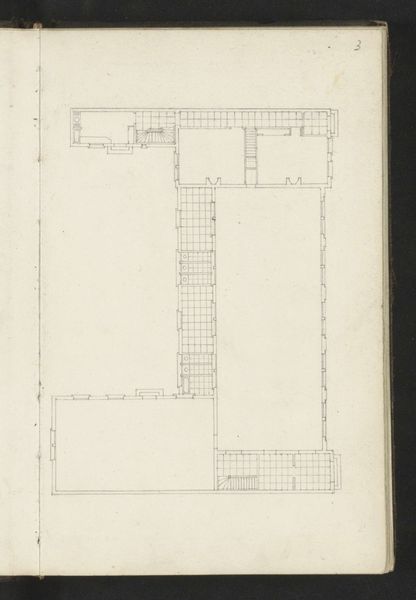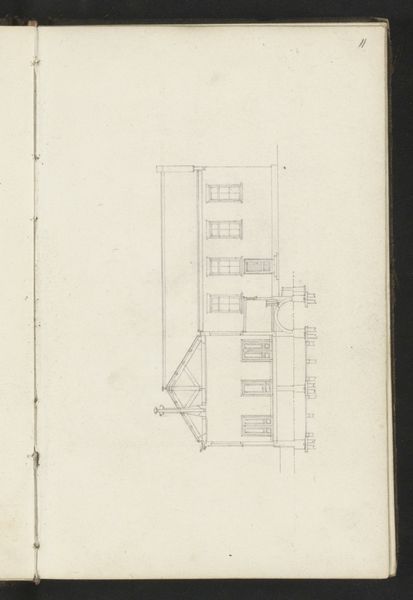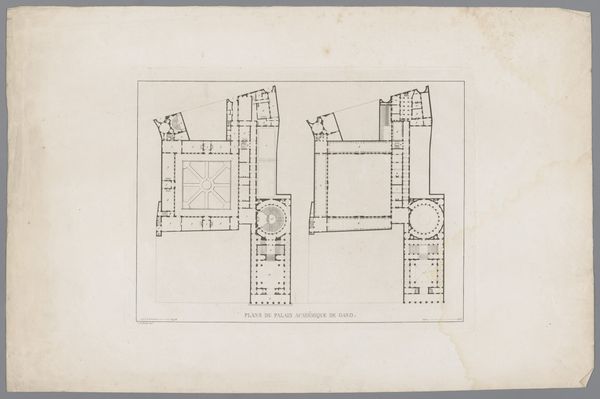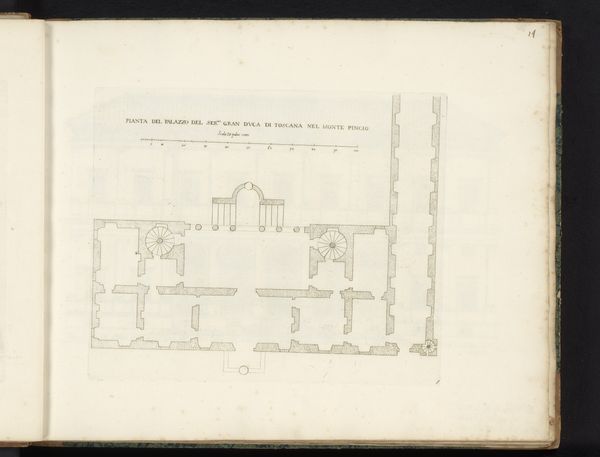
Treasury House, 10 Downing Street, London: Plan of the Great Middle Room (Sir Robert Walpole's Levee Room, Northwest Corner, First Floor) 1732 - 1735
0:00
0:00
drawing, print, paper, ink, architecture
#
drawing
#
neoclassicism
# print
#
paper
#
ink
#
geometric
#
architecture
Dimensions: sheet: 19 x 25 13/16 in. (48.3 x 65.5 cm)
Copyright: Public Domain
Curator: Here we have Isaac Ware’s "Treasury House, 10 Downing Street, London: Plan of the Great Middle Room (Sir Robert Walpole's Levee Room, Northwest Corner, First Floor)," a drawing from 1732 to 1735, now residing at the Metropolitan Museum of Art. Editor: My immediate reaction is that the formal austerity depicted, all crisp lines and precise measurements, speaks to a rigid power structure. There's something undeniably cold and calculated about the design. Curator: Indeed. This architectural rendering provides insight into the spatial politics of 18th-century Britain, showcasing the stage upon which Sir Robert Walpole, a pivotal figure, conducted his levees—a carefully choreographed display of power and access. The Northwest Corner of the First Floor implies intentionality behind its placement. Editor: Looking closely, I see how the room is laid out in careful symmetry. Windows are flanking the doors. Fireplace mirroring storage space. Everything emphasizes a sense of balance and order. The use of line suggests that Ware valued clarity of structure over the whims of ornamentation. Curator: This clarity wasn’t just aesthetic. Consider Walpole’s role. His control depended upon manipulating social hierarchies and political networks. A room like this, designed to impress and manage access, becomes a tool in itself, reflecting and reinforcing his power. The careful control mirrors his method of governance. Editor: The rendering does achieve an interesting tension by pairing rational organization with decorative molding along the doors, frieze and wainscoting. However the line weights seem to de-emphasize this ornamentation for efficiency. It’s also fascinating how Ware presents a sort of blueprint. The artist wanted you to see both structure and intent. Curator: I see that intentionality extending beyond mere functionality. This room plan offers clues to the social theater unfolding within those walls. It provides tangible data about those rituals of power, status, and influence. What this is demonstrating is that spatial design is not neutral. Editor: Precisely, understanding this work deepens our understanding of Ware’s composition. There’s much to be gleaned through the balance, order and rigid presentation. I'll not see government buildings in the same light again. Curator: And for me, recognizing how architecture operates as a form of political communication shifts my view on the buildings where our world is constantly shaped.
Comments
No comments
Be the first to comment and join the conversation on the ultimate creative platform.
