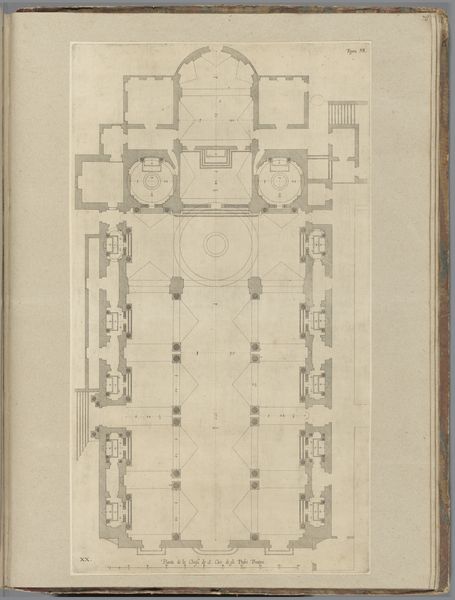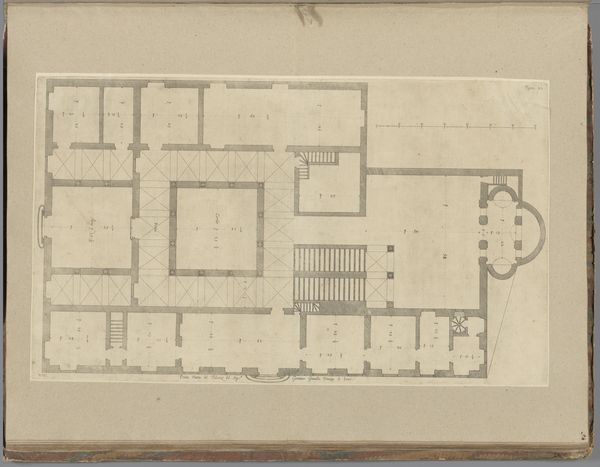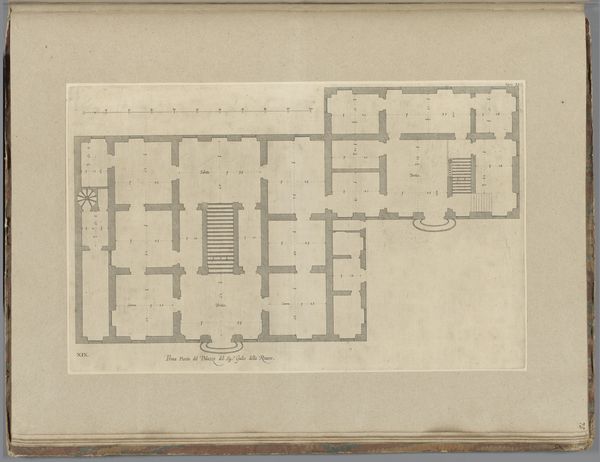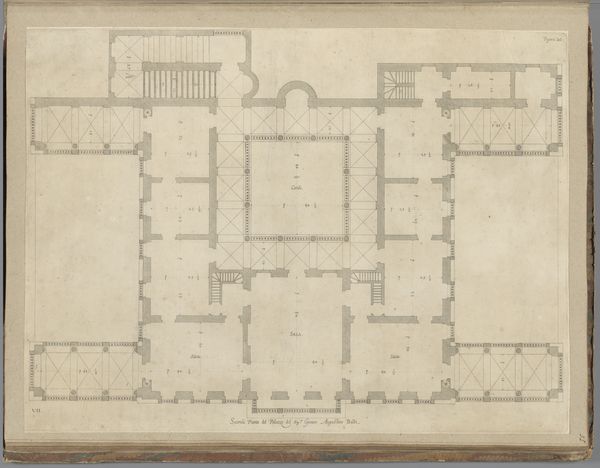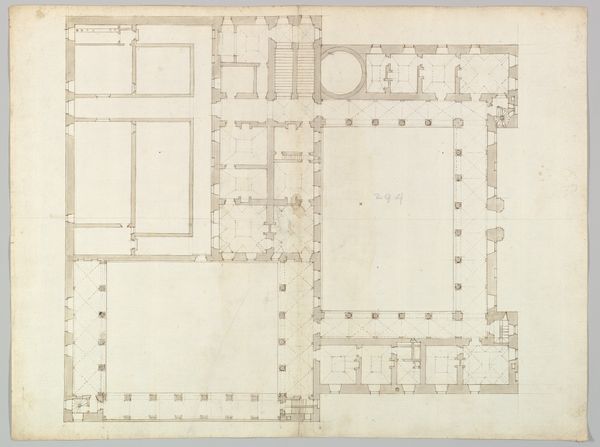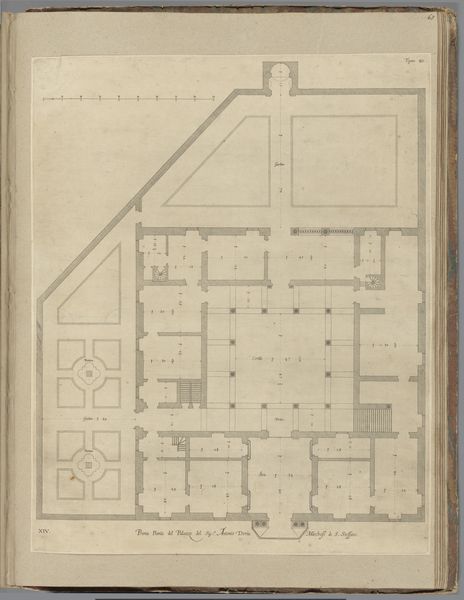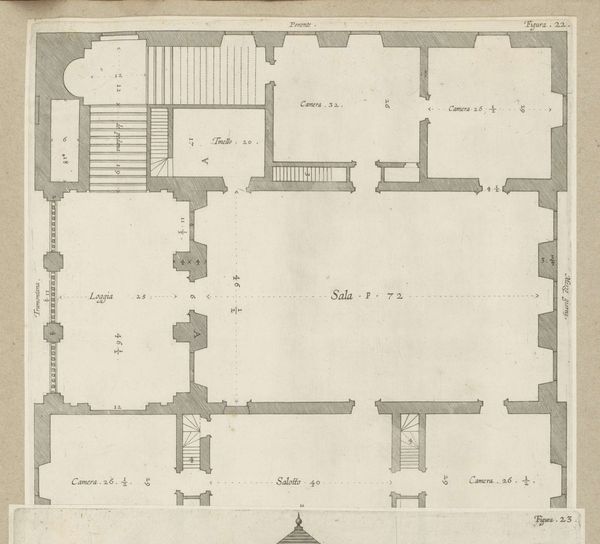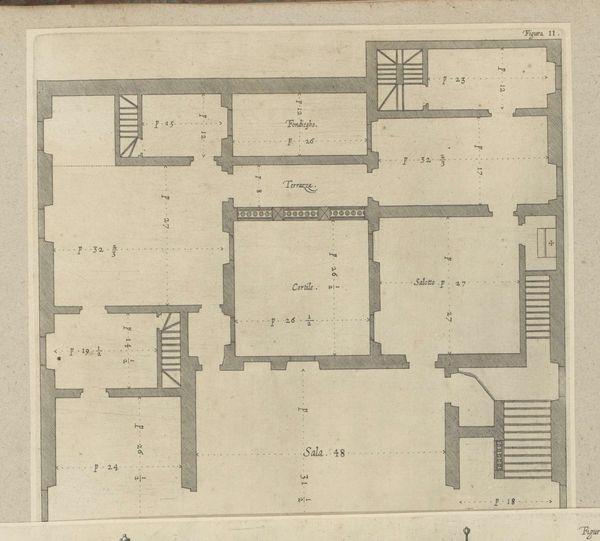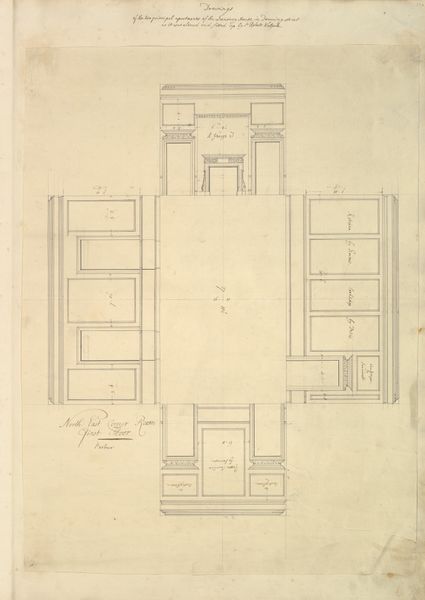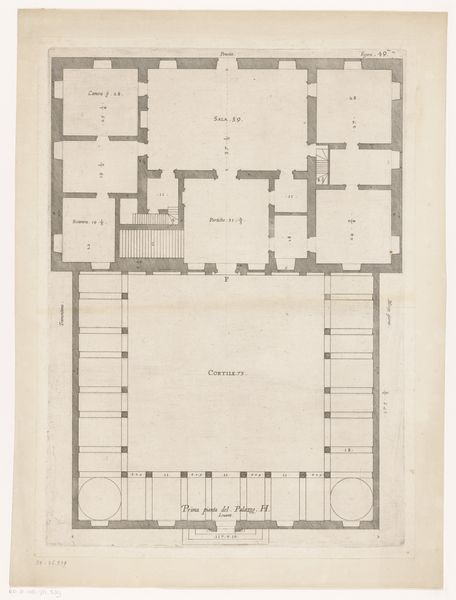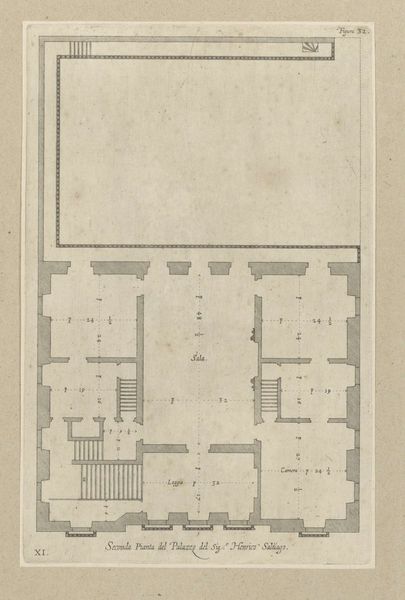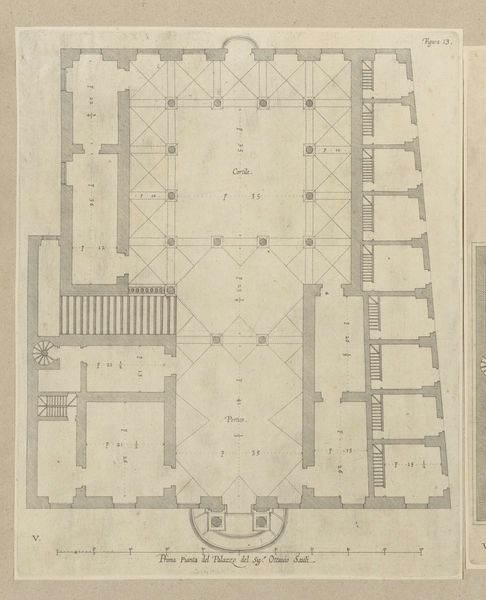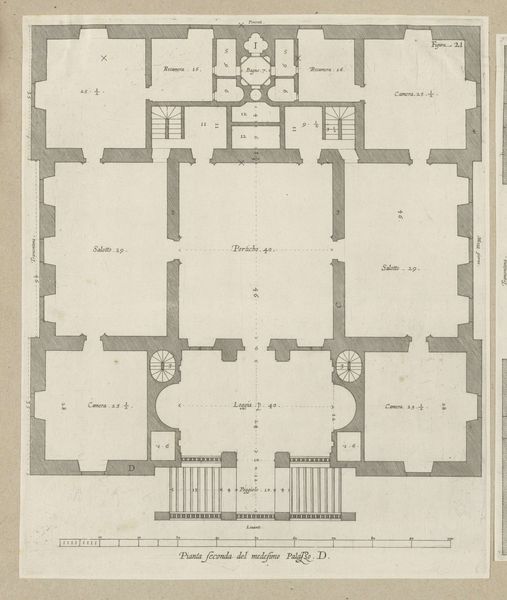
Plattegrond van de eerste verdieping van het Palazzo Clemente della Rovere te Genua 1622
0:00
0:00
nicolaesryckmans
Rijksmuseum
drawing, paper, ink, architecture
#
drawing
#
aged paper
#
toned paper
#
homemade paper
#
paper non-digital material
#
paperlike
#
sketch book
#
paper texture
#
paper
#
11_renaissance
#
ink
#
paper-based
#
geometric
#
folded paper
#
design on paper
#
architecture
Dimensions: height 483 mm, width 455 mm, height 583 mm, width 435 mm
Copyright: Rijks Museum: Open Domain
Nicolaes Ryckmans created this delicate line drawing, "Plattegrond van de eerste verdieping van het Palazzo Clemente della Rovere te Genua," at an unknown date. The drawing presents an intricate floor plan, dominated by geometric precision. Ryckmans employs a network of fine lines to define the architectural space, meticulously mapping out rooms, corridors, and courtyards. Rectilinear forms and subtle curves are arranged to convey a sense of order and proportion, typical of Renaissance architectural ideals. Ryckmans’s use of linear perspective and scale, in conjunction with textual notations, invites a theoretical reflection on space and representation. We might consider this drawing as more than a mere depiction; it embodies a semiotic structure where architectural elements function as signs, pointing to the social and cultural meanings embedded within the Palazzo. It challenges our perception, transforming architectural space into an abstract, intellectual construct.
Comments
No comments
Be the first to comment and join the conversation on the ultimate creative platform.
