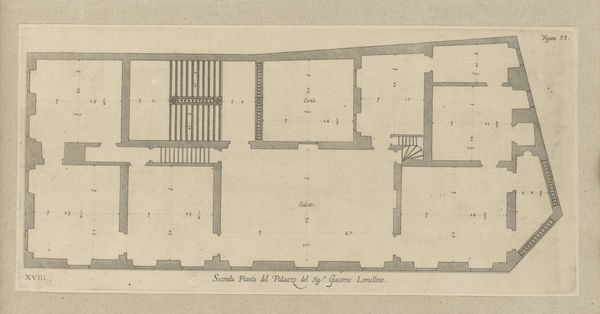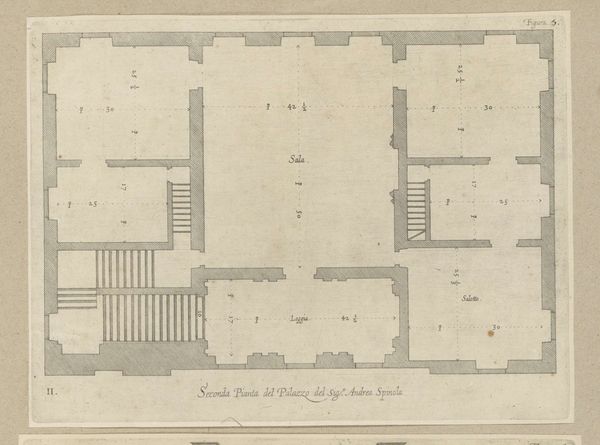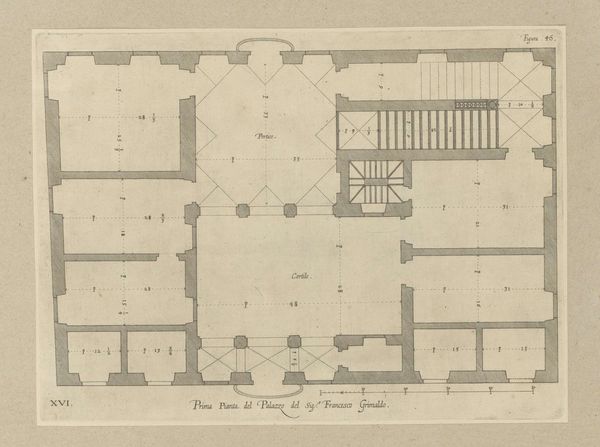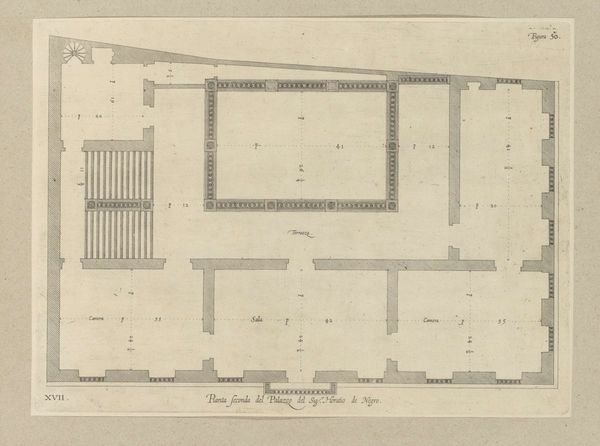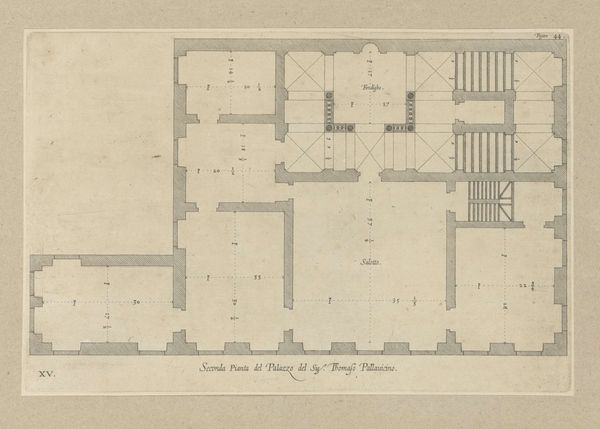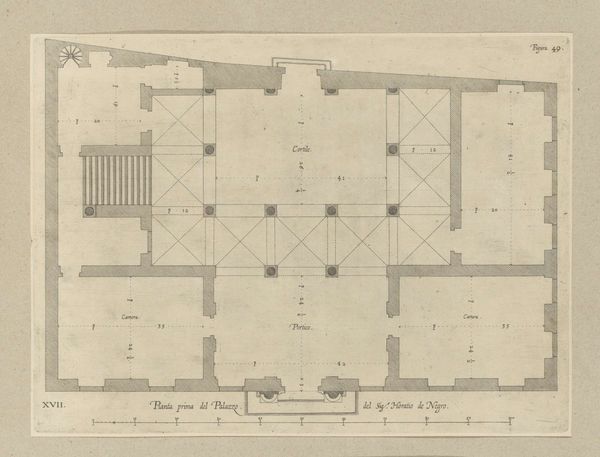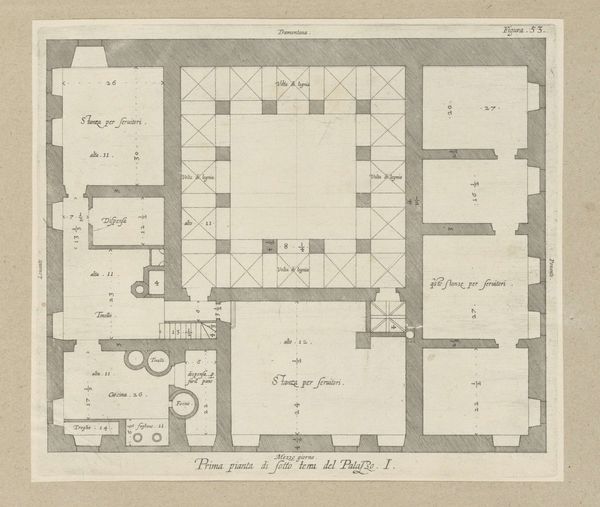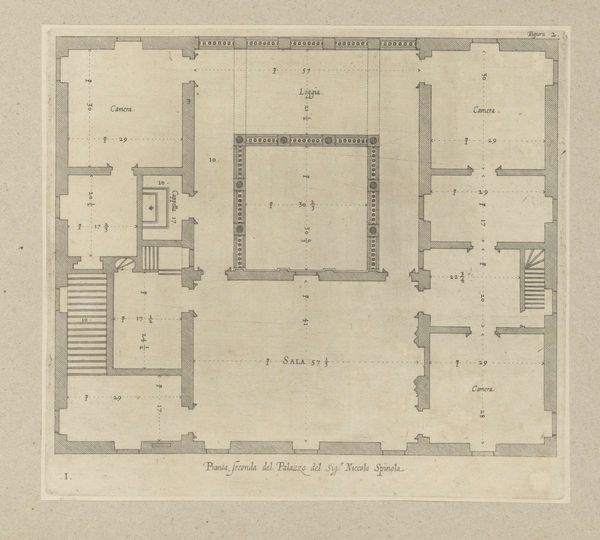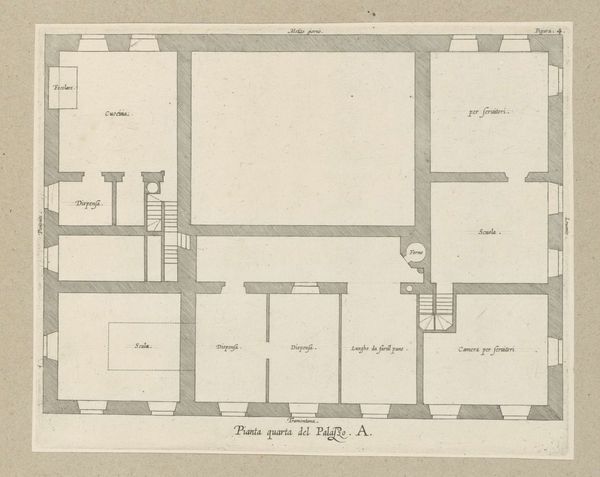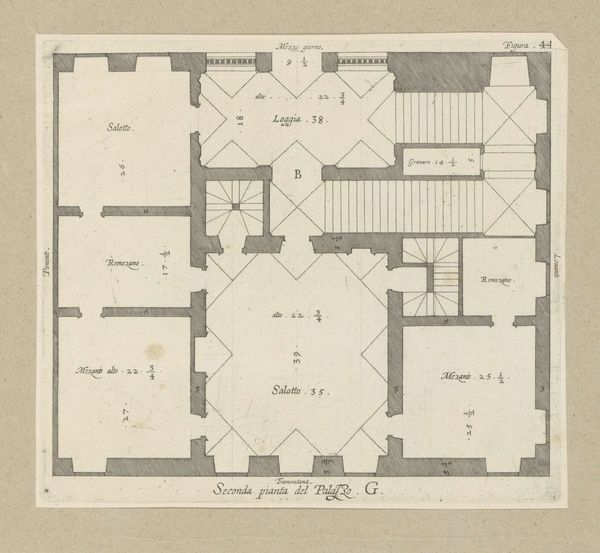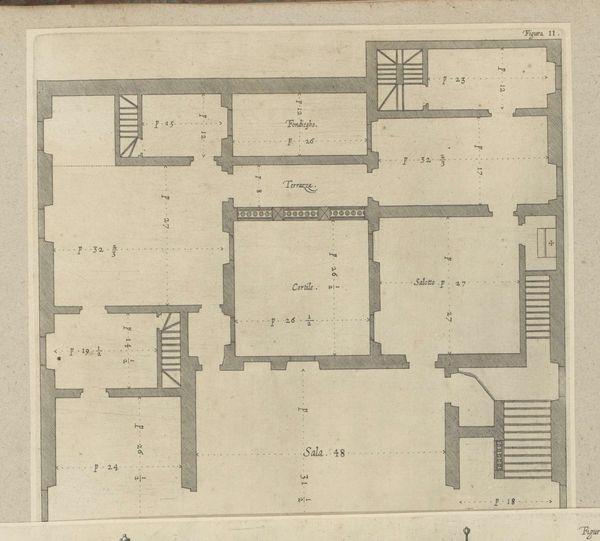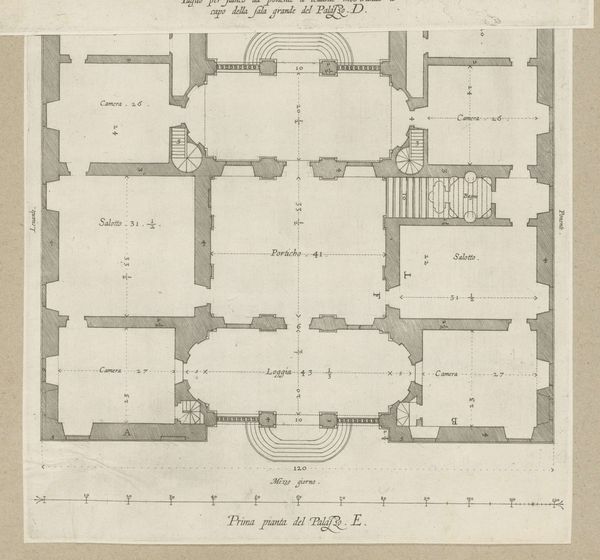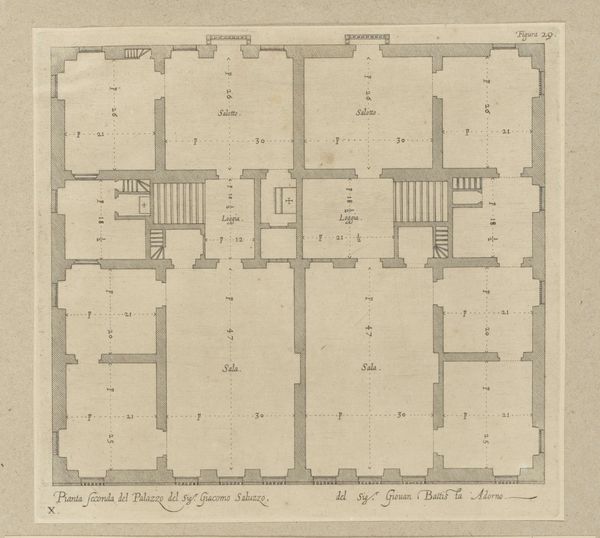
Plattegrond van de eerste verdieping van het Palazzo Gio Battista Centurione te Genua 1622
0:00
0:00
nicolaesryckmans
Rijksmuseum
drawing, paper, engraving, architecture
#
drawing
#
paper
#
11_renaissance
#
geometric
#
line
#
cityscape
#
italian-renaissance
#
engraving
#
architecture
Dimensions: height 192 mm, width 264 mm, height 583 mm, width 435 mm
Copyright: Rijks Museum: Open Domain
Curator: So, this engraving by Nicolaes Ryckmans from 1622, titled "Plattegrond van de eerste verdieping van het Palazzo Gio Battista Centurione te Genua," depicts the floor plan of a Genoese palace. The intricate lines showing the architecture are impressive. Editor: I'm struck by how abstract it feels, even though it's a functional diagram. All these lines and careful measurements feel less like a home and more like a map of power dynamics. How should we interpret such an image in its historical moment? Curator: That’s a sharp observation. I see this floor plan as a material manifestation of power and social control in Renaissance Genoa. Consider who had the resources to commission and occupy such a space. Ryckmans renders more than just the physical layout, it's an assertion of dominance. The palace becomes a stage where social hierarchies were not just enacted but visibly reinforced. Editor: So you're saying it's about more than just architecture. Curator: Precisely. Think about the function of each room and who was allowed access to it. These spatial arrangements determined the flow of bodies and shaped interactions, subtly dictating who had power. Does the design reinforce or subvert those traditional roles in any way? For instance, note the specific rooms labelled and their sizes. Editor: I see your point about how floor plans reflected the status quo. This isn't just a neutral drawing; it's a blueprint for social hierarchy! I wonder what is implied by including measurements, as if they were part of the aesthetic. Curator: And those measurements underline the precise control and ownership the Centurione family held over this space. It moves past being just a pretty rendering to being a document of wealth, status, and the mechanisms used to maintain that standing within Genoese society. I never thought I’d be thinking of critical theory in an architecture drawing, but I find a connection between spaces and people’s ability to exist. Editor: It definitely adds another layer to how I look at historical buildings. Thanks for that!
Comments
No comments
Be the first to comment and join the conversation on the ultimate creative platform.
