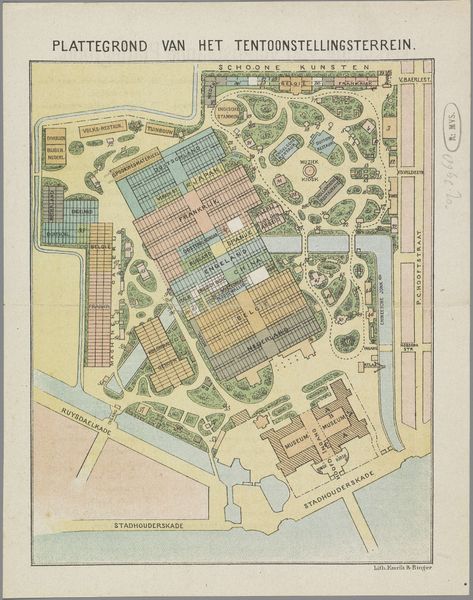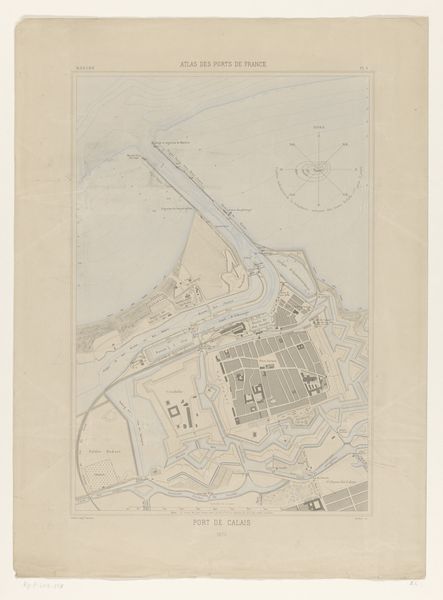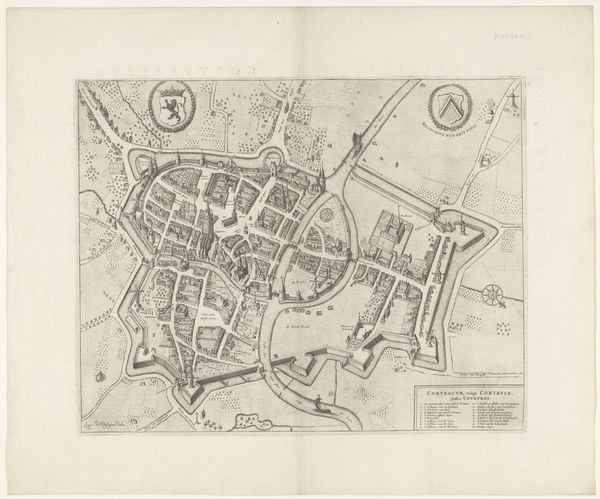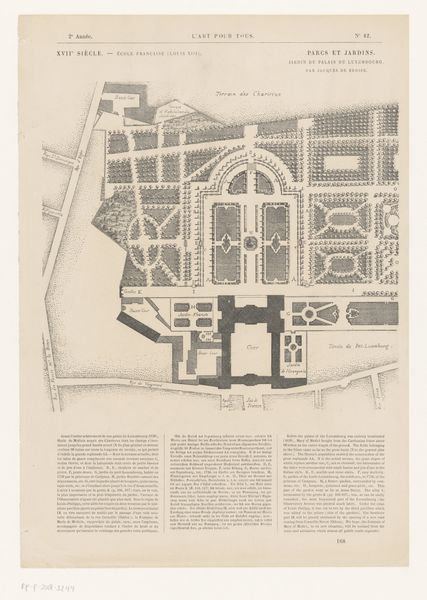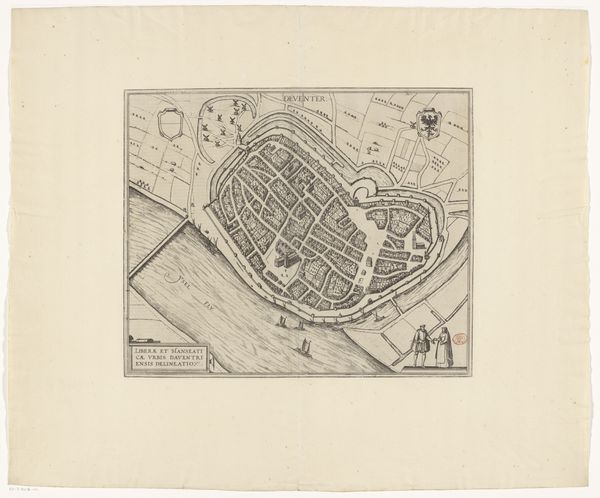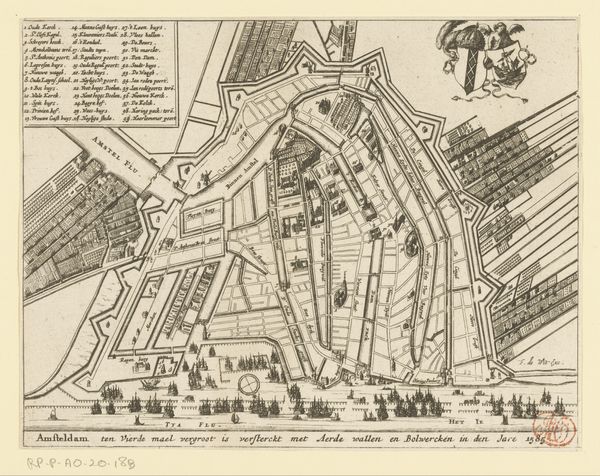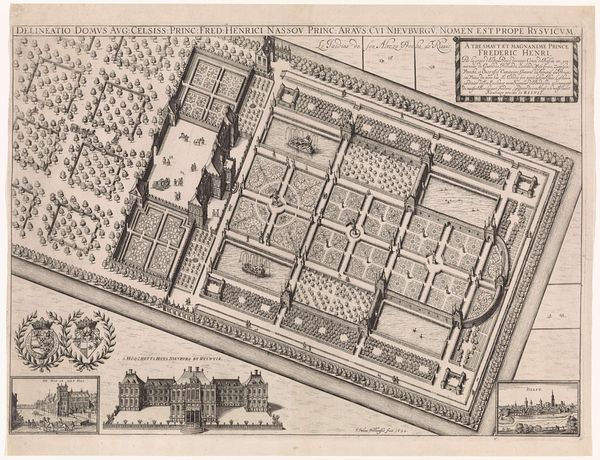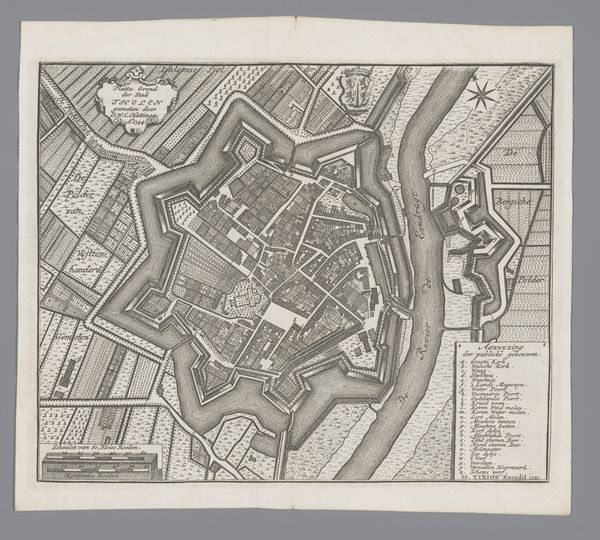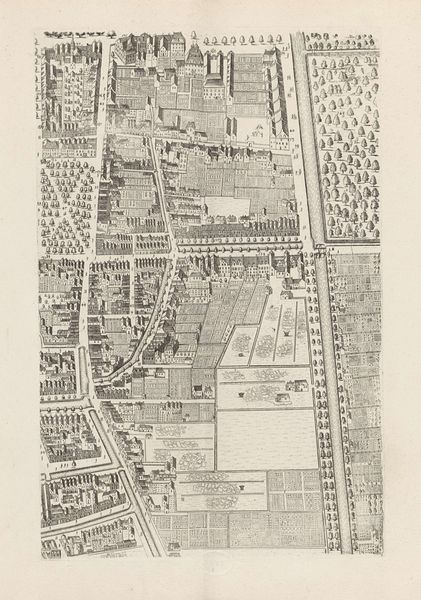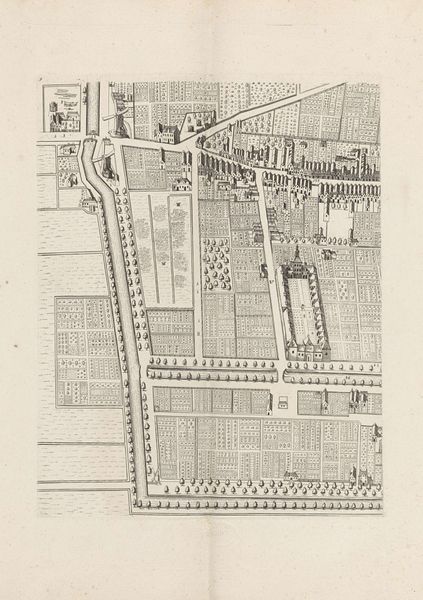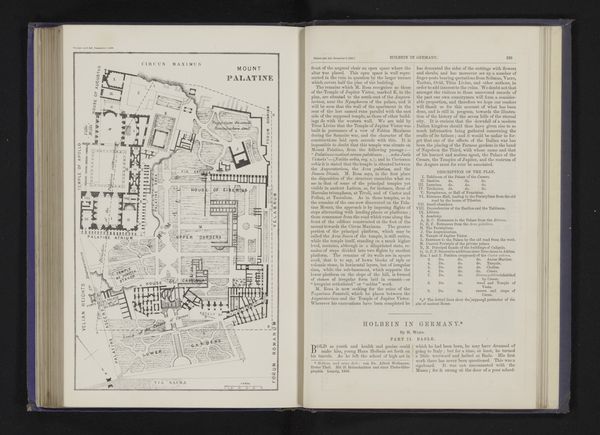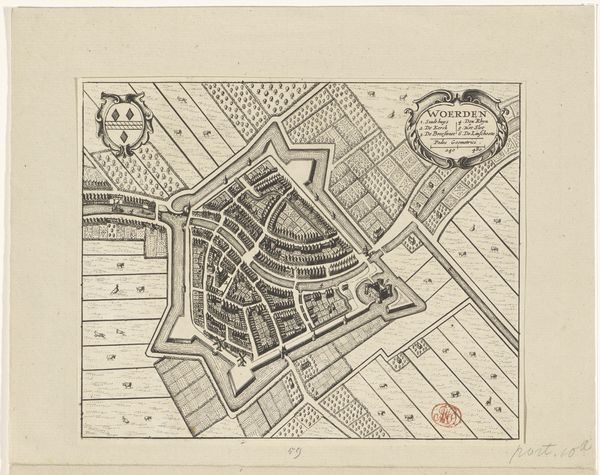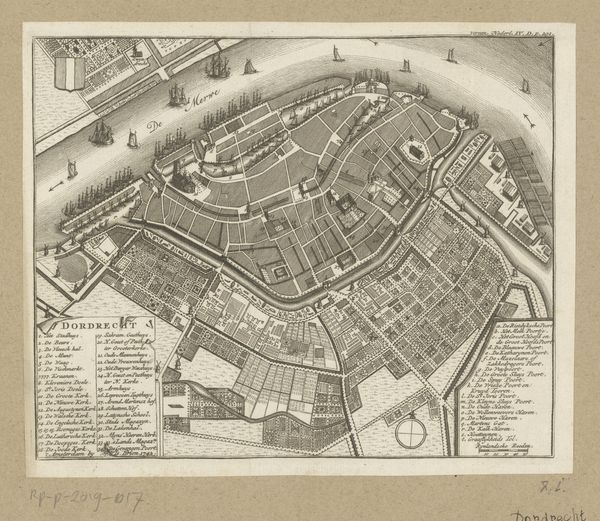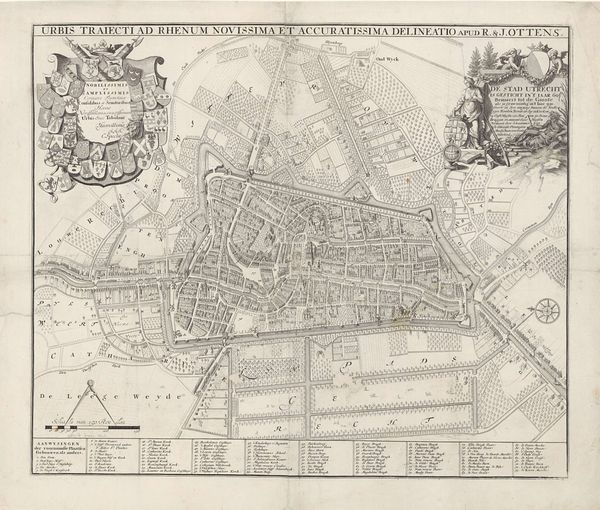
drawing, lithograph, print, etching, paper, architecture
#
drawing
#
lithograph
# print
#
etching
#
architectural plan
#
paper
#
architectural drawing
#
architecture drawing
#
cityscape
#
modernism
#
architecture
Dimensions: height 469 mm, width 320 mm
Copyright: Rijks Museum: Open Domain
This is an official plan of the 1883 Exhibition in Amsterdam, created by an anonymous artist. It was a time when European nations were flaunting their industrial and colonial prowess through world's fairs. This map isn't just a guide; it's a snapshot of a society deeply invested in its own self-image. As you look closer, consider what's being displayed and, more importantly, what’s being left out. Colonialism is subtly present in exhibitions of goods and resources. Think about the labor and exploitation that made these displays possible, the human cost hidden beneath the surface of progress. Consider the gendered aspects too. Women were often relegated to specific roles in these exhibitions, either as symbols of national pride or as consumers of the goods on display. Where do we see these roles reflected in the layout and planned activities? The plan reflects the optimism and the underlying tensions of its time, inviting us to reflect on whose stories were told and whose were silenced.
Comments
No comments
Be the first to comment and join the conversation on the ultimate creative platform.
