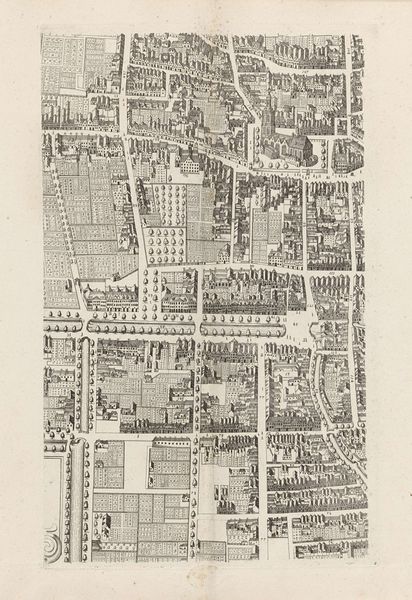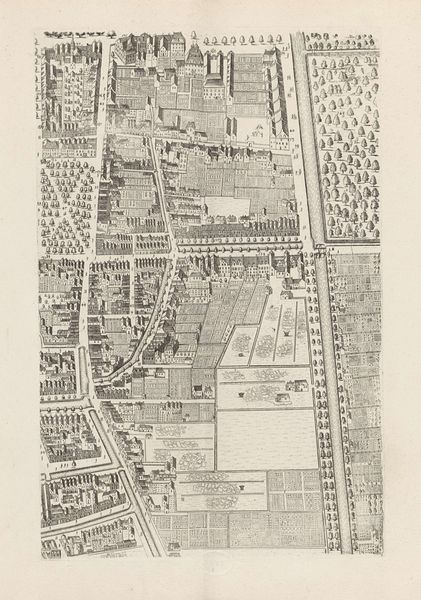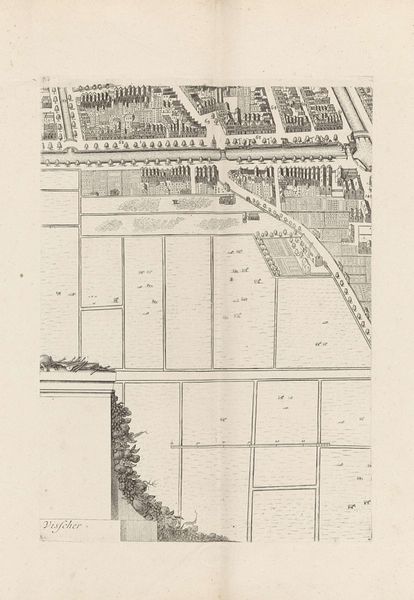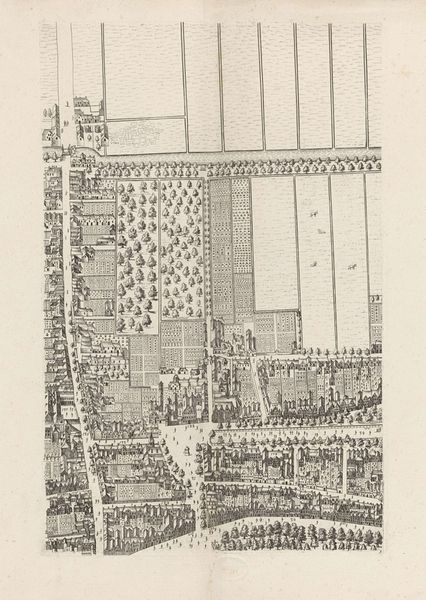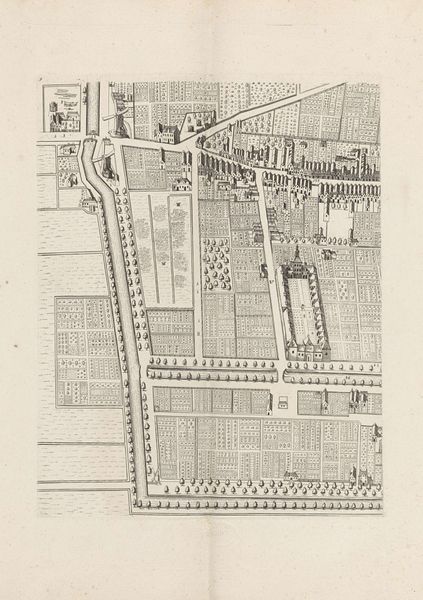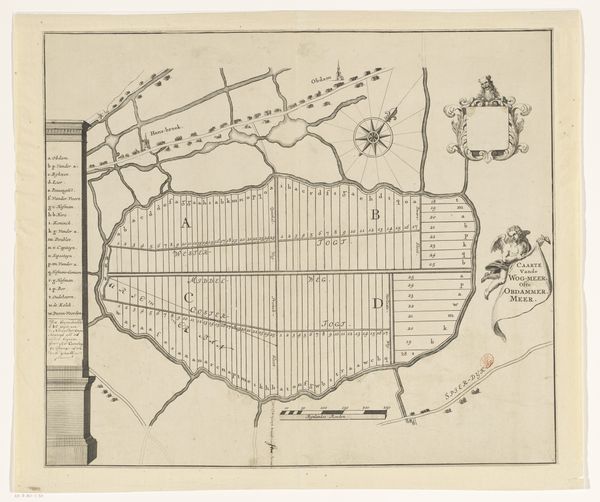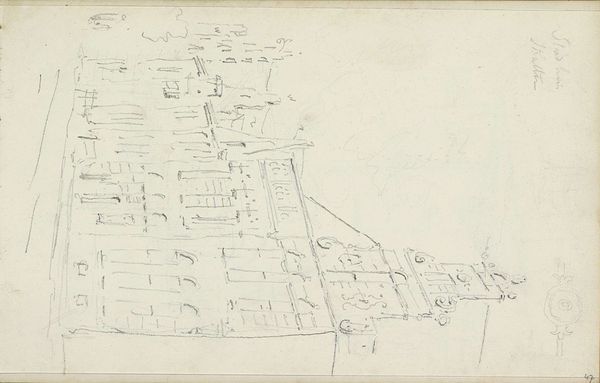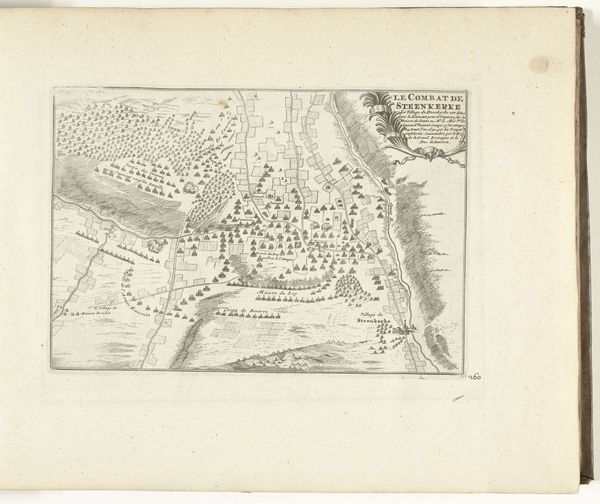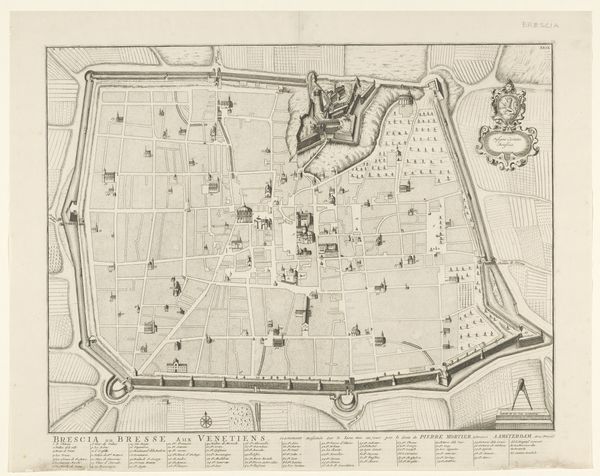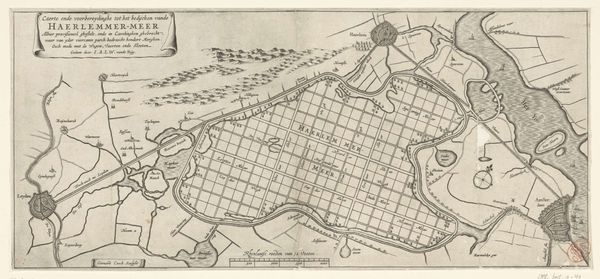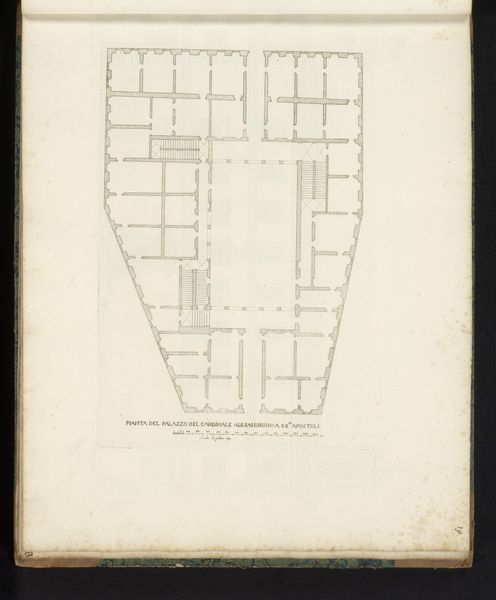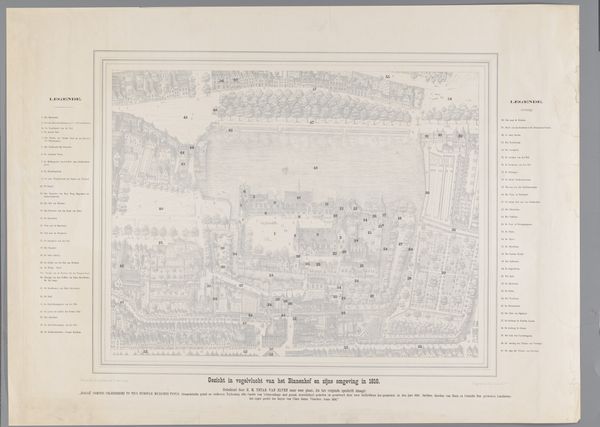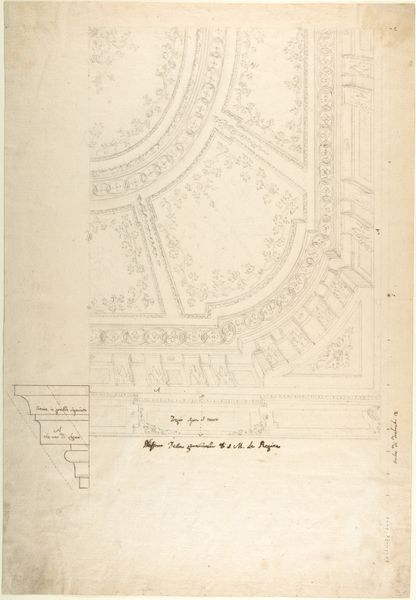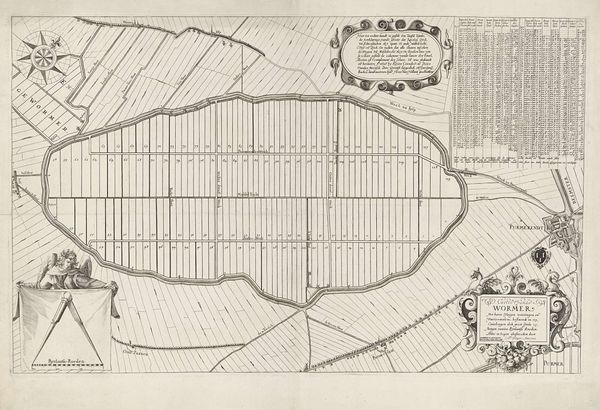
Housing, Government: United States. Delaware. Wilmington: Governmental Agencies of House Construction. U.S. Shipping Board, Emergency Fleet Corporation: Block Plan: The Emergency Fleet Corporation U-S-S-B. Housing at Wilmington Delaware. Ballinger and Perrot Architects, Philadelphia PA. c. 1903
0:00
0:00
Dimensions: image: 27 x 19.7 cm (10 5/8 x 7 3/4 in.)
Copyright: CC0 1.0
Editor: Here we have a fascinating architectural blueprint, a block plan for Emergency Fleet Corporation housing in Wilmington, Delaware, designed by Ballinger and Perrot Architects. It feels a little like looking at an abstract cityscape. What strikes you about this particular design? Curator: It makes me wonder what the reality of living there was like. I see the regimented blocks but also the winding paths, suggesting a tension between order and nature, between communal planning and individual experience. It's a planned community, yes, but how did it *feel* to live there? Editor: That's a great question! I hadn't thought about the inhabitants' experience. Thanks! Curator: My pleasure. I wonder if some beautiful things start with a blueprint.
Comments
No comments
Be the first to comment and join the conversation on the ultimate creative platform.
