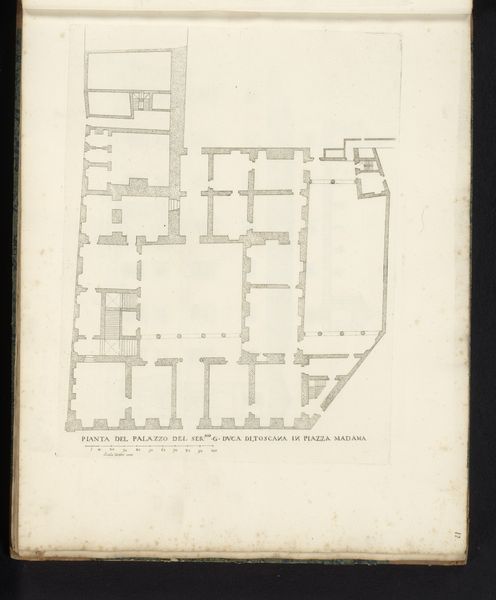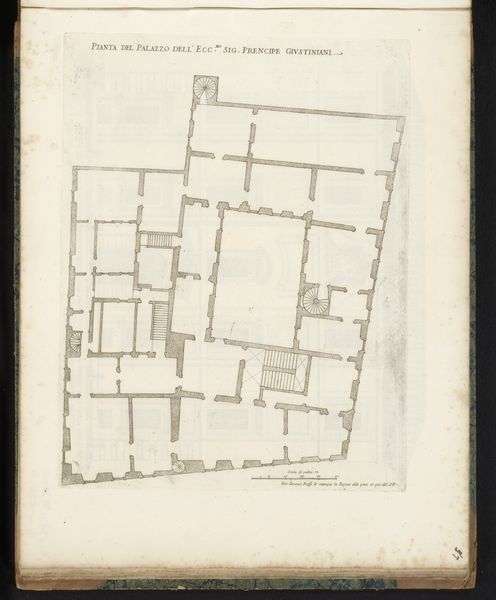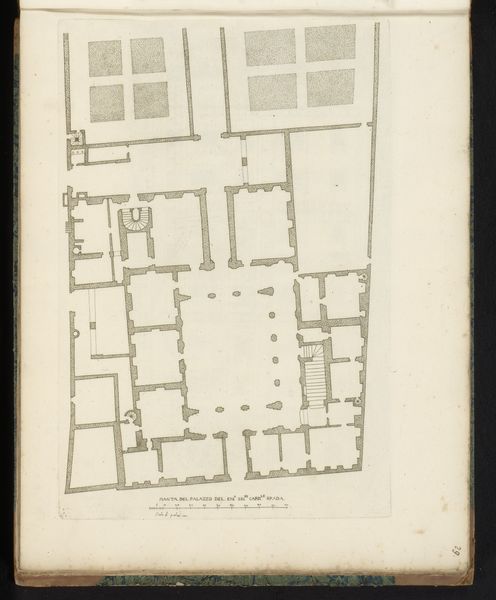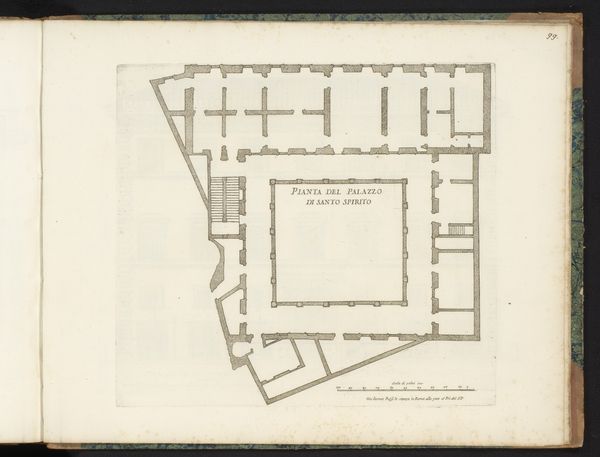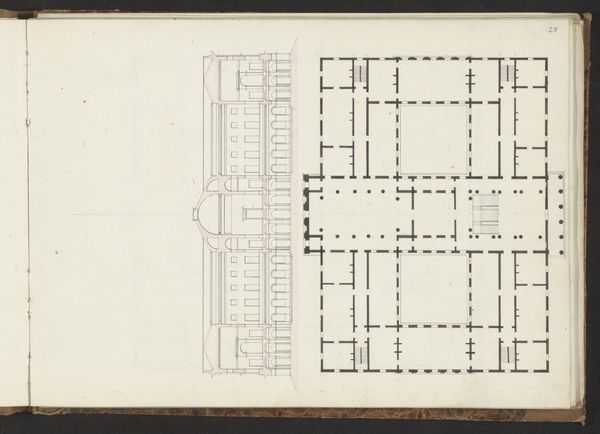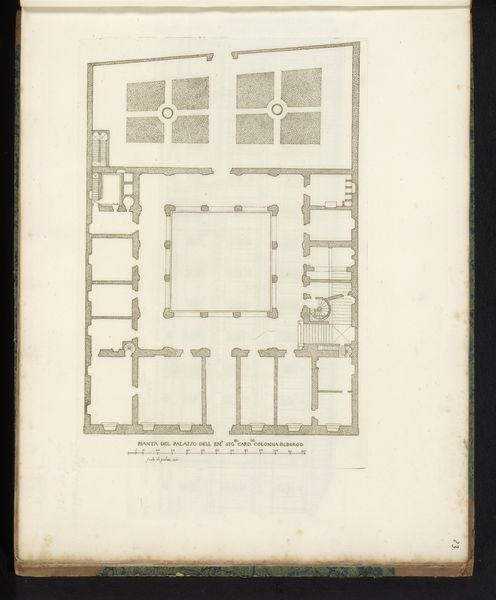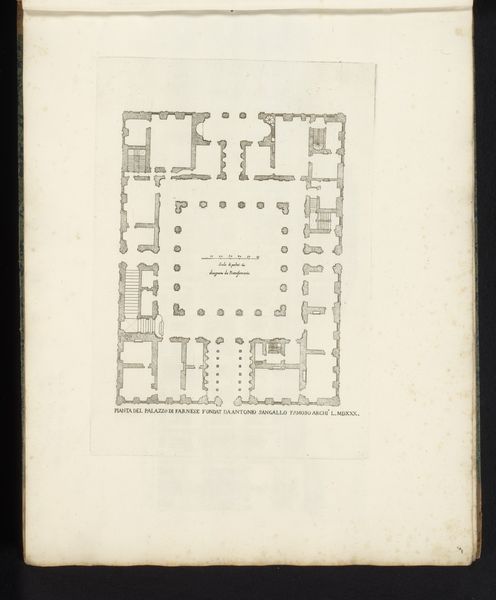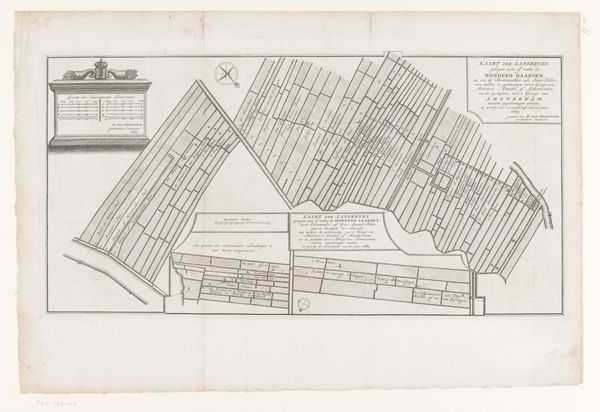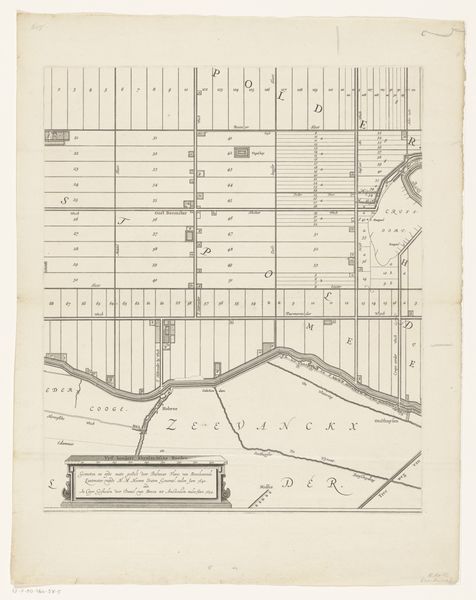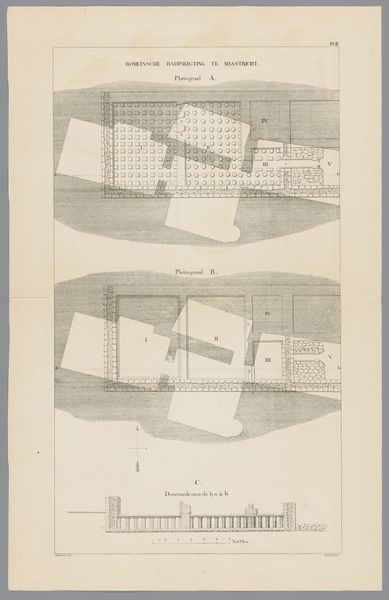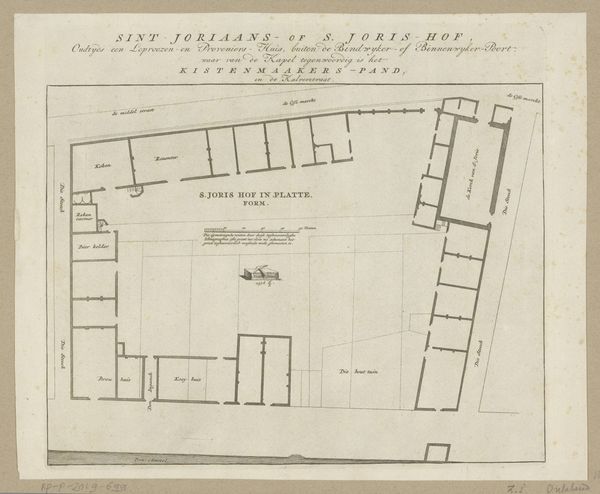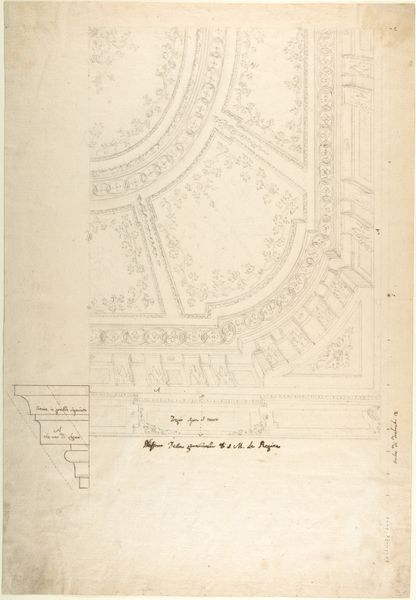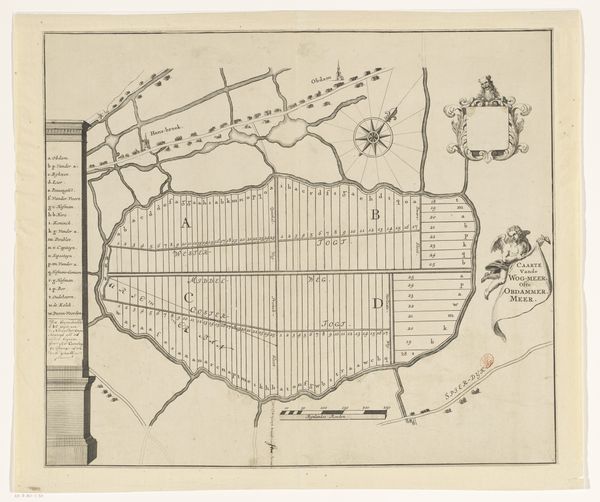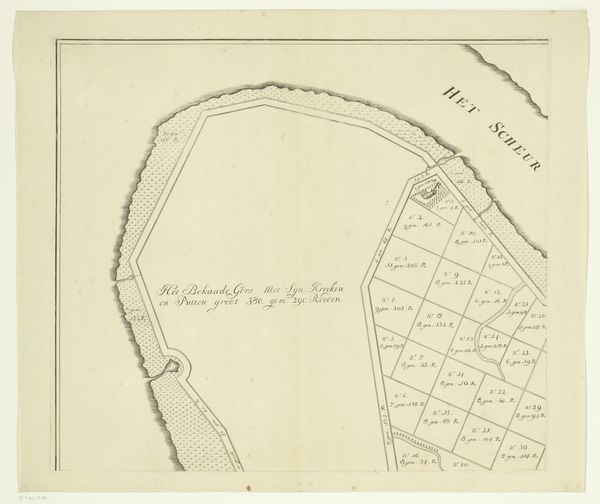
drawing, print, paper, ink, architecture
#
drawing
#
aged paper
#
toned paper
#
homemade paper
#
baroque
#
ink paper printed
# print
#
typeface
#
hand drawn type
#
perspective
#
paper
#
ink
#
hand-drawn typeface
#
fading type
#
geometric
#
thick font
#
cityscape
#
architecture
#
historical font
Dimensions: height 323 mm, width 217 mm
Copyright: Rijks Museum: Open Domain
This is Giovanni Battista Falda's "Plattegrond van Villa Valentini," a detailed architectural plan rendered with ink on paper. Falda, active in 17th-century Rome, specialized in prints documenting the city's architecture and gardens. The process of creating this plan involved meticulous measurement and drafting skills. Lines were drawn with precision to represent walls, doors, and staircases. The plan gives us insight into the spatial organization of the villa, from the arrangement of rooms to the circulation patterns within the building. The work involved would have required a deep understanding of architectural principles, and the conventions of representation used in architectural drawings. In its time, prints like this played a crucial role in disseminating architectural ideas. It served as a means of communication, allowing architects and patrons to study and compare different building designs, and to promote their own work. By challenging the traditional distinctions between fine art and documentation, we recognize the craftsmanship embedded in this plan.
Comments
No comments
Be the first to comment and join the conversation on the ultimate creative platform.
