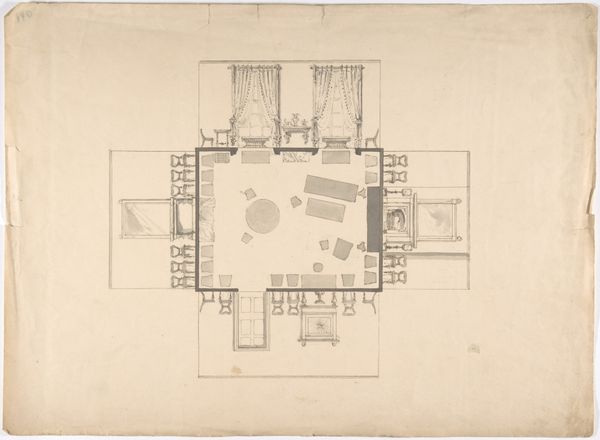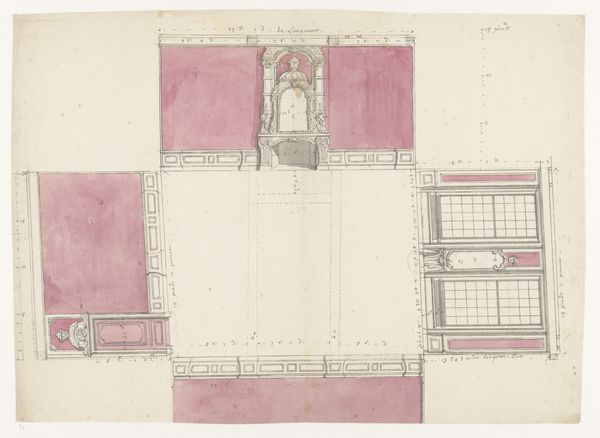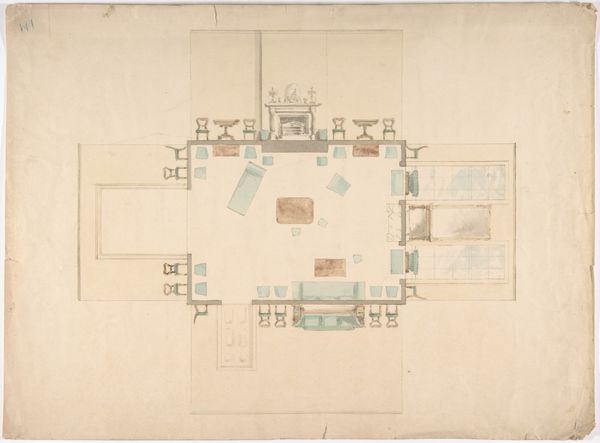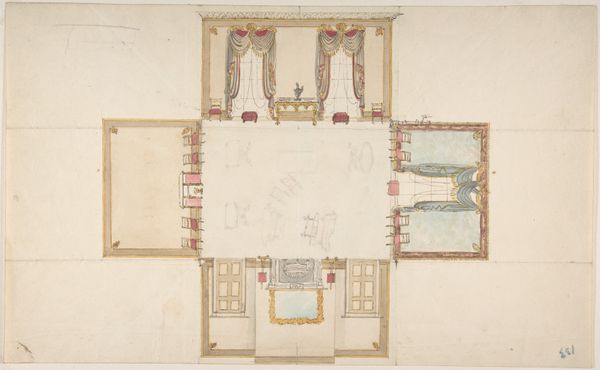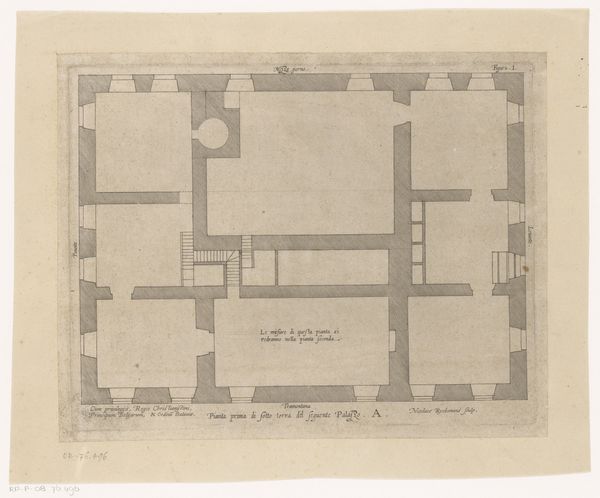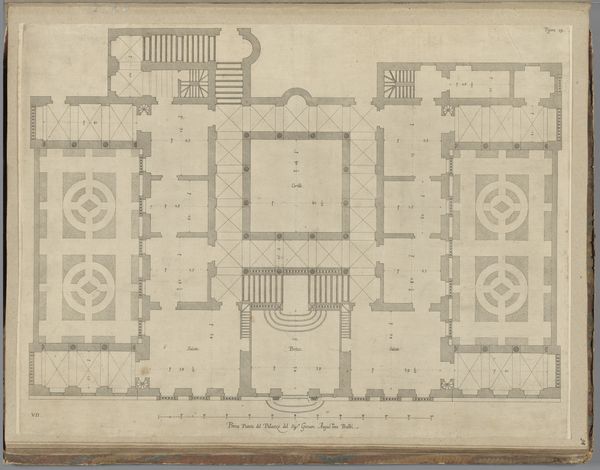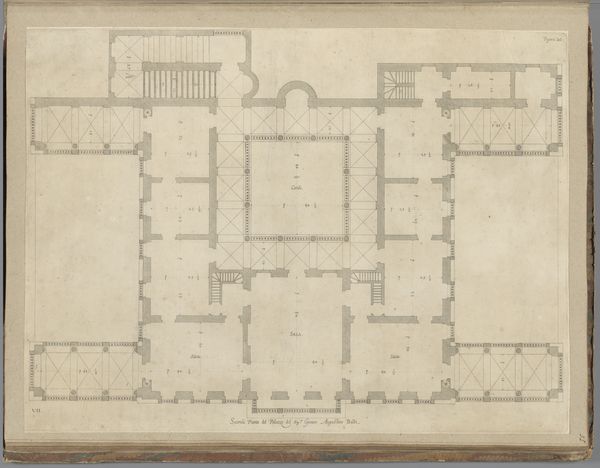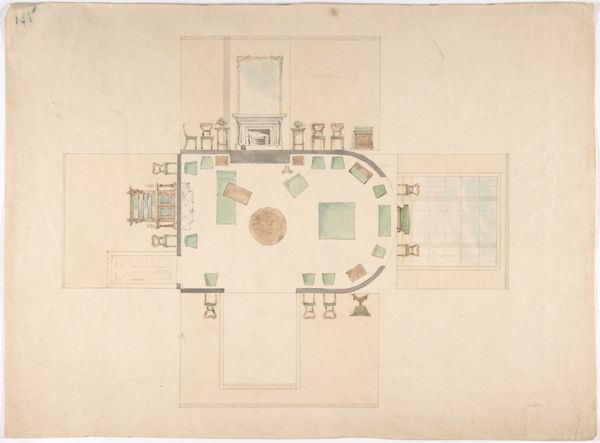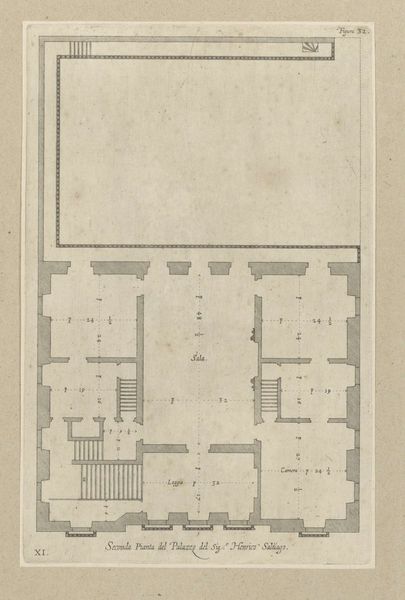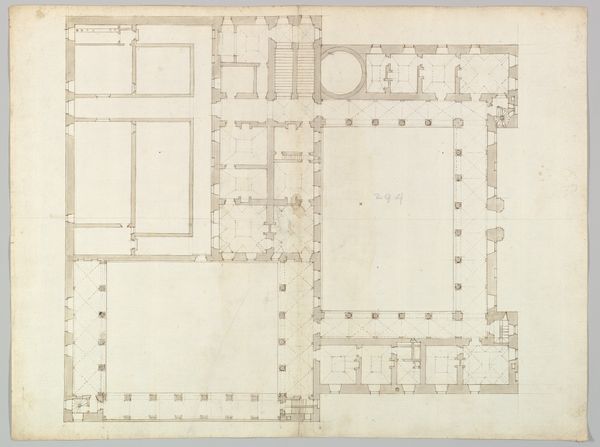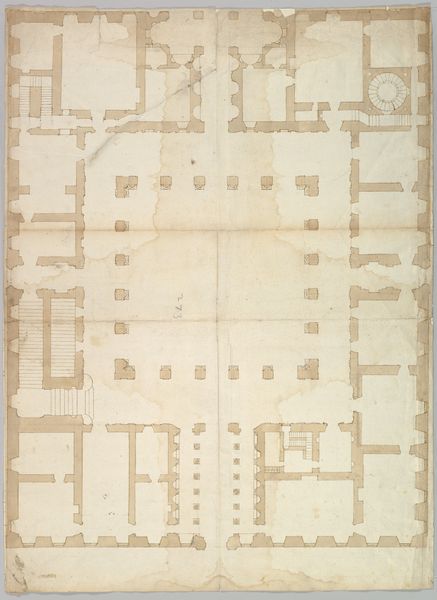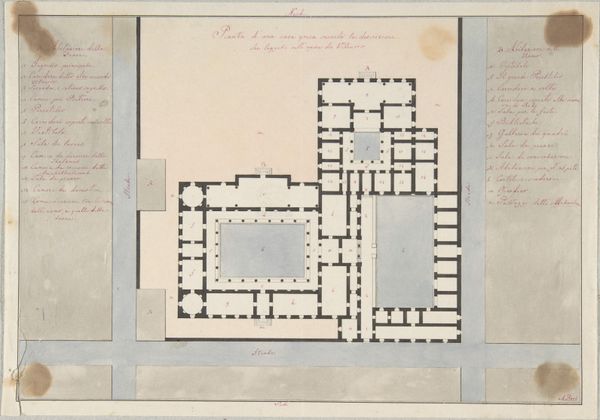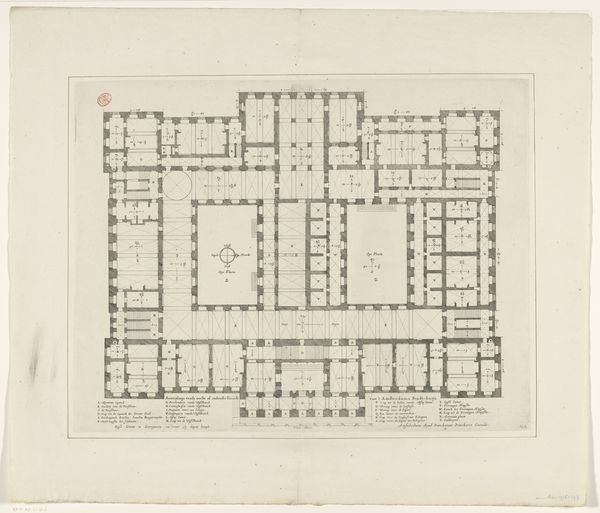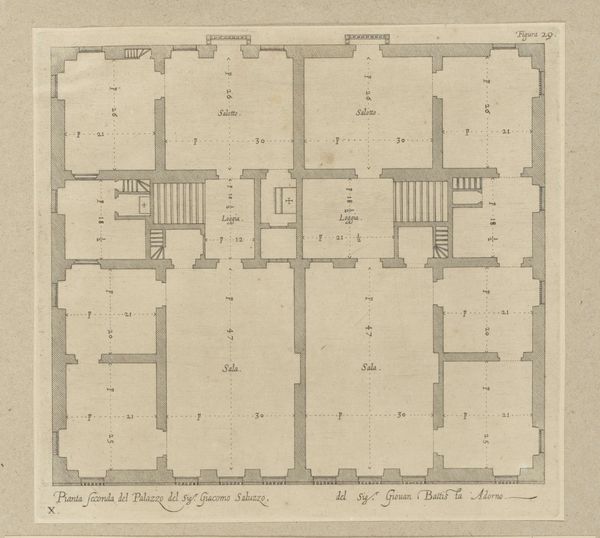
drawing, print, paper, watercolor, ink, architecture
#
drawing
#
water colours
#
baroque
#
ink paper printed
# print
#
landscape
#
paper
#
watercolor
#
ink
#
geometric
#
cityscape
#
watercolor
#
architecture
Dimensions: height 117 mm, width 178 mm, height 532 mm, width 320 mm
Copyright: Rijks Museum: Open Domain
Jean Marot created this floor plan of the Château de Richelieu in the 17th century. The rigid symmetry and imposing scale speak volumes about the priorities of the French Aristocracy. This blueprint illustrates how power and social hierarchy were physically manifested in architectural design, particularly during Cardinal Richelieu's era. Think about the sheer number of laborers who were needed to create such a massive structure, and consider how they were impacted by the demands of the elite. The Château wasn’t simply a residence but a bold declaration of Richelieu’s status and influence in the French court. The floor plan gives us a glimpse into the daily lives of the aristocracy, while also reminding us of the labor and social inequalities that supported such lifestyles. The Château reflects the values of an era, one where power and wealth were intimately linked to architectural expression.
Comments
No comments
Be the first to comment and join the conversation on the ultimate creative platform.
