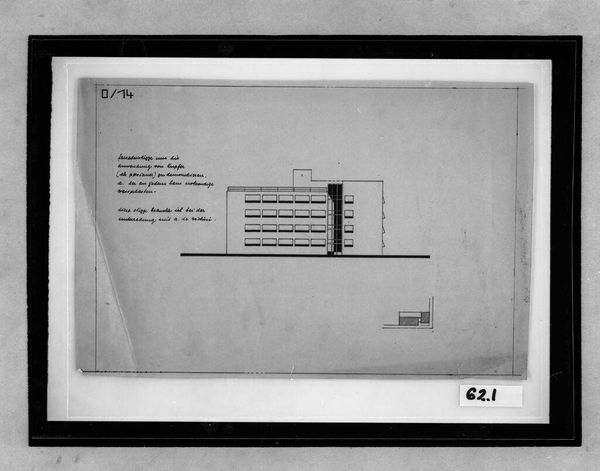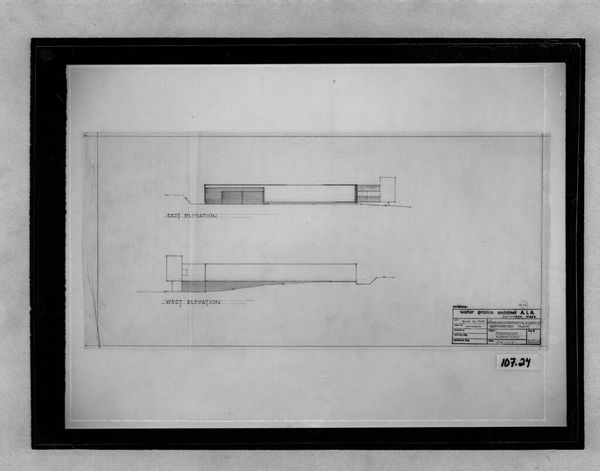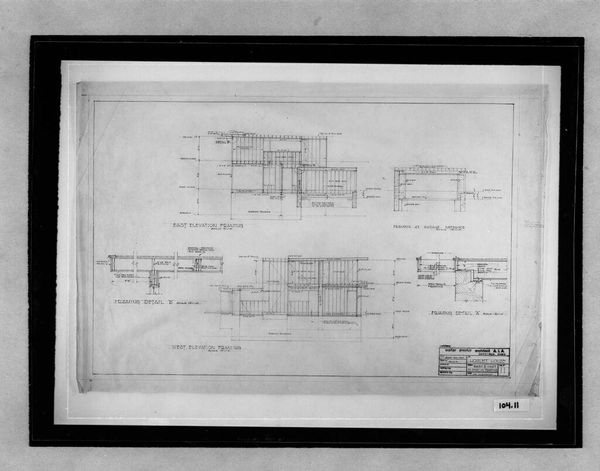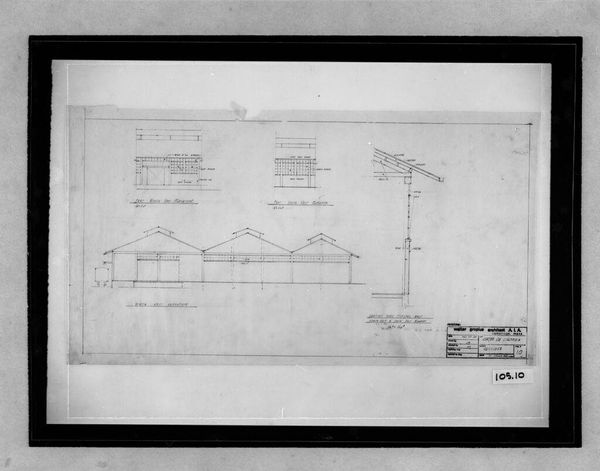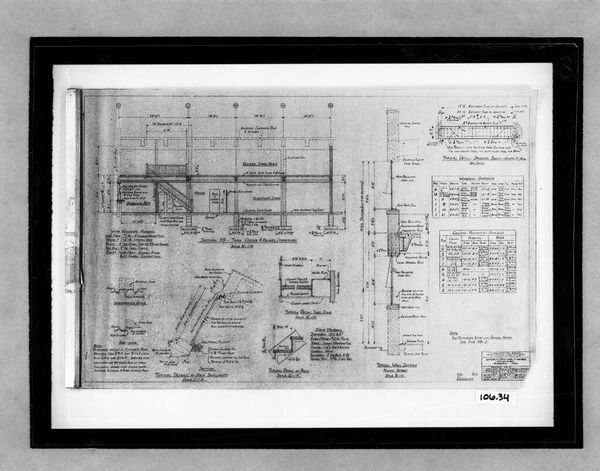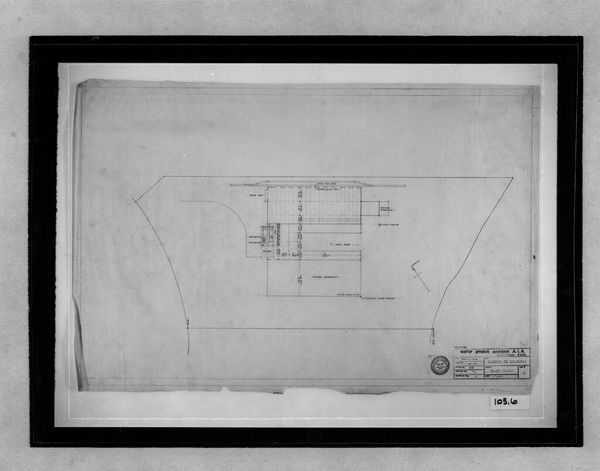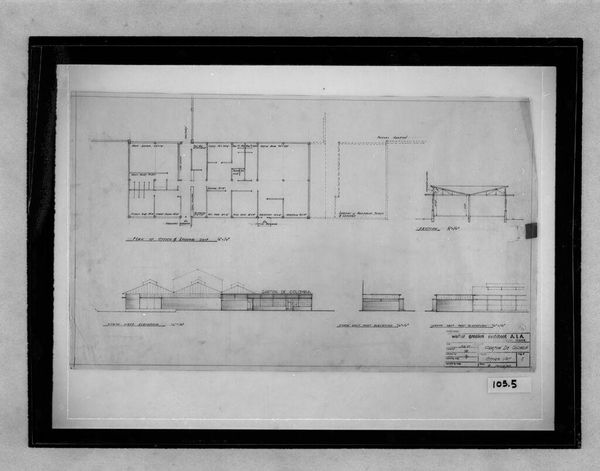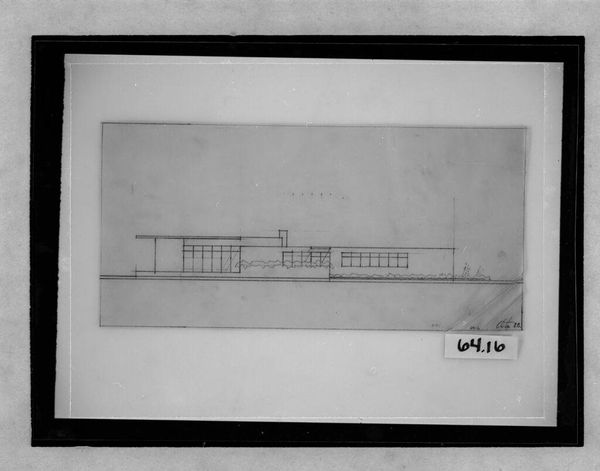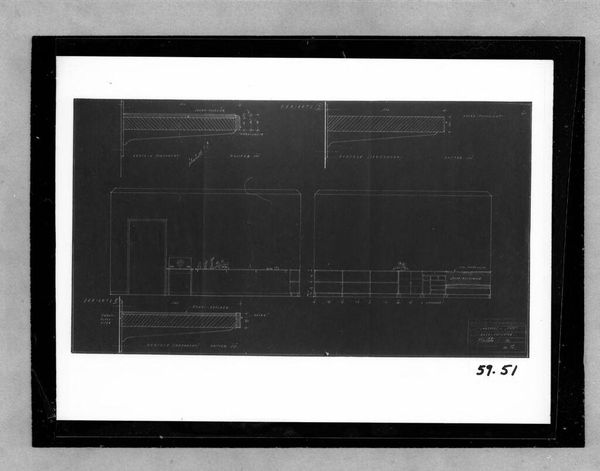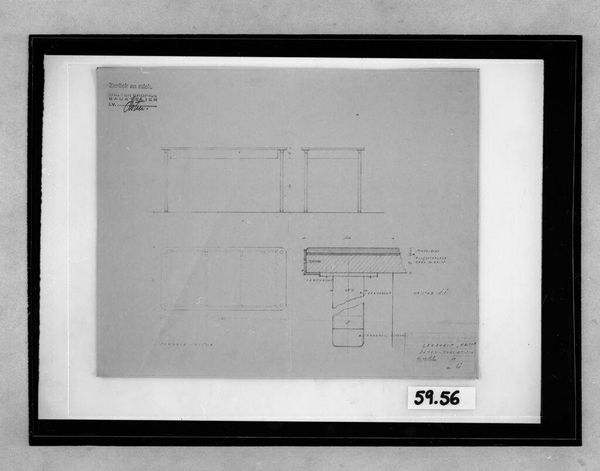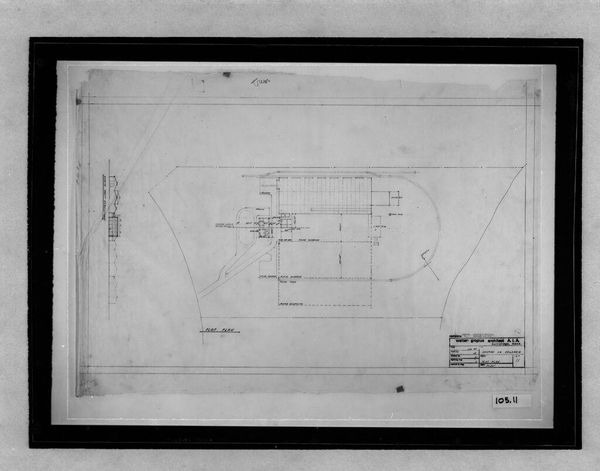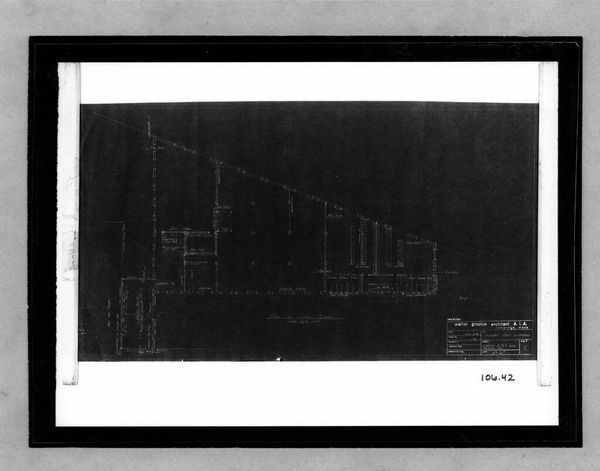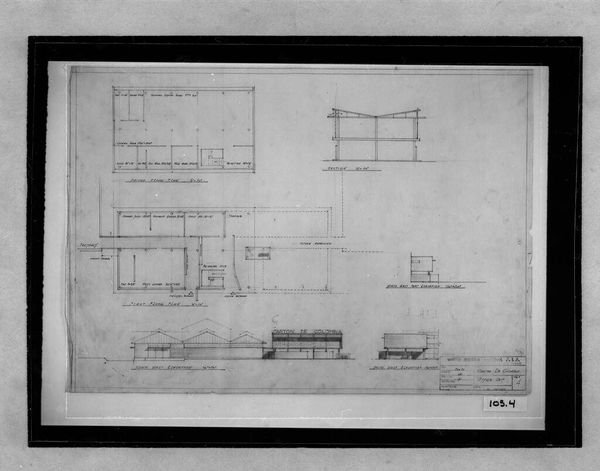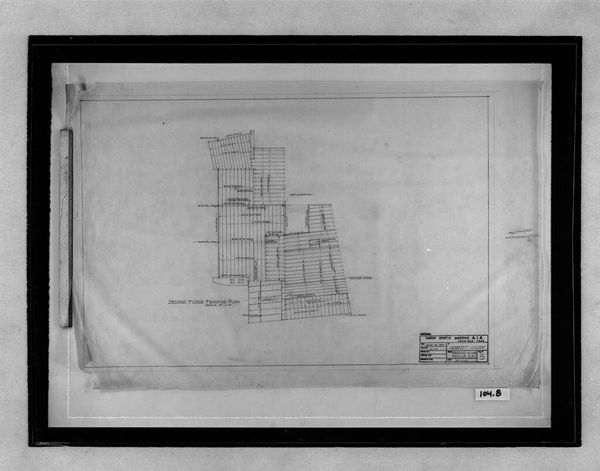
Various Projects: Buenos Aires, 1931-1932: Elevation and perspective, 1:200 1931 - 1932
0:00
0:00
Dimensions: sheet: 29.8 x 43.5 cm (11 3/4 x 17 1/8 in.)
Copyright: CC0 1.0
Curator: Walter Gropius's "Various Projects: Buenos Aires, 1931-1932: Elevation and perspective, 1:200" presents a striking vision. Editor: It feels so austere, almost clinical in its precision. The emphasis on line and form seems to prioritize function over any humanizing element. Curator: Indeed, the formal elements are paramount here. Note the interplay between the horizontal bands of the balconies and the verticality of the structural supports. Editor: And one wonders, for whom was this design intended? Social housing? Luxury apartments? The socio-political context of Buenos Aires at the time is critical to understanding this. Curator: Perhaps. But consider the purity of the architectural language. The reductive geometries speak to a universal aesthetic, detached from local contingencies. Editor: I find it difficult to separate any design from its intended inhabitants, from their needs and desires. Curator: A valid point. Still, regardless of its unrealized status, Gropius's formal exploration makes it a compelling statement. Editor: True, and seeing it now urges us to reflect on the legacy of modernism's promises and its complex relationship with global social justice.
Comments
No comments
Be the first to comment and join the conversation on the ultimate creative platform.
