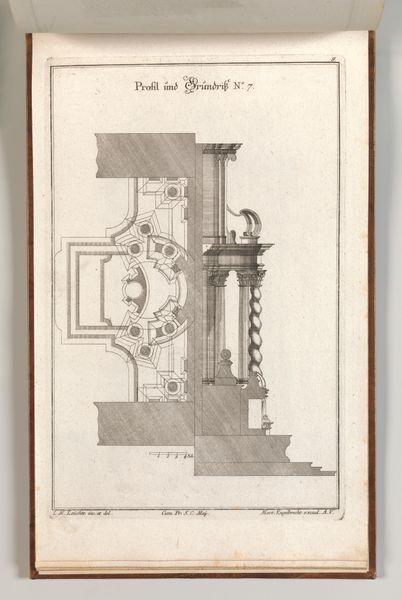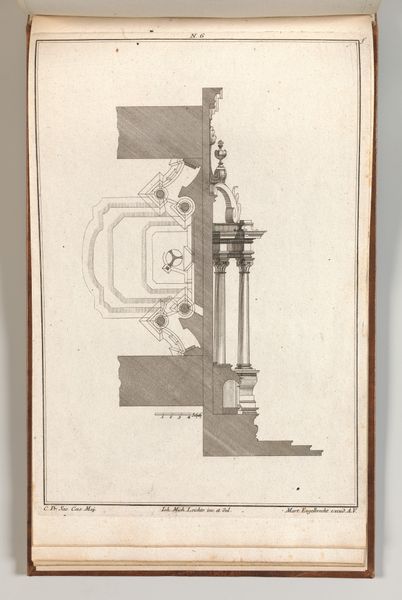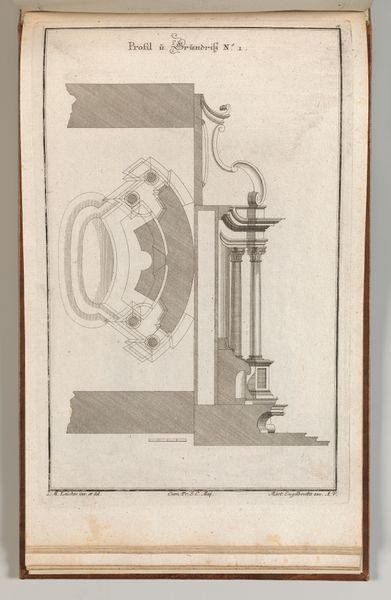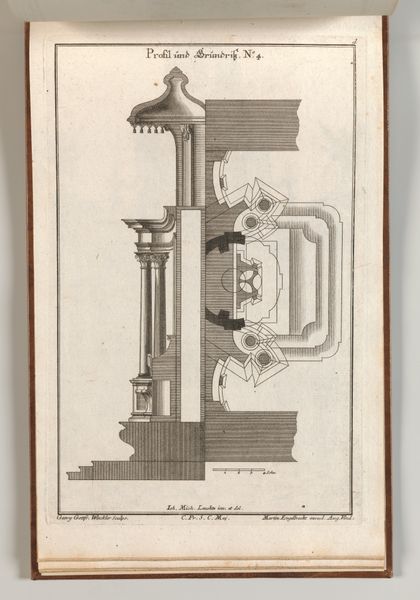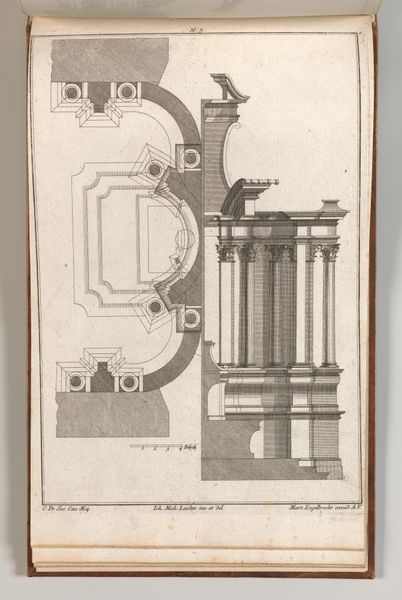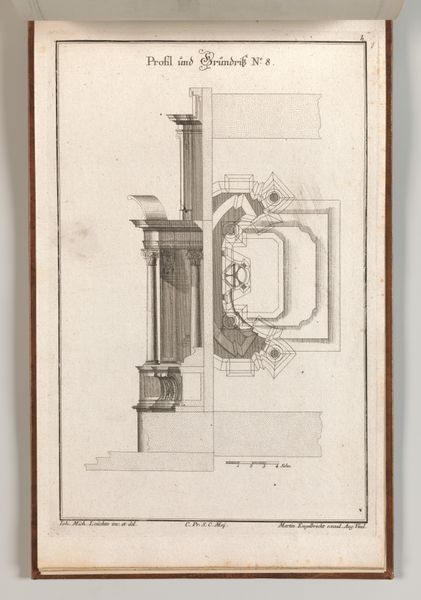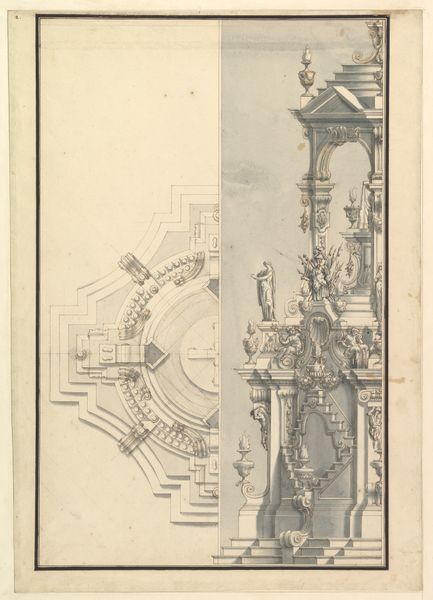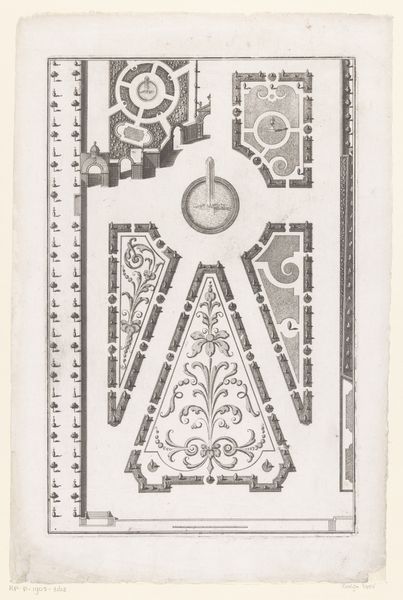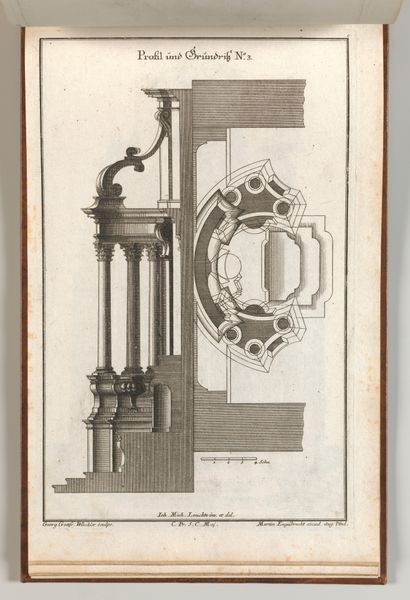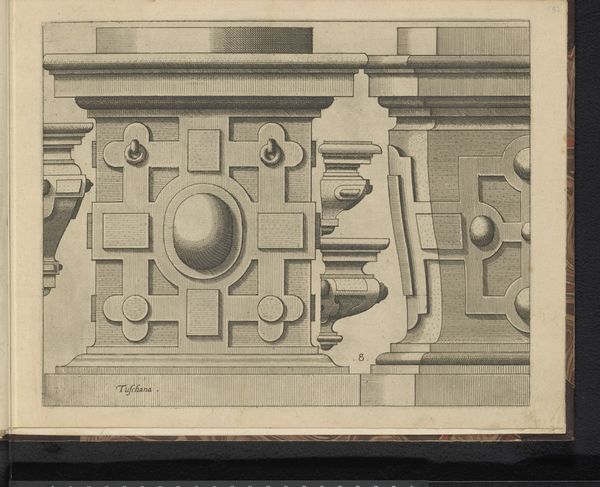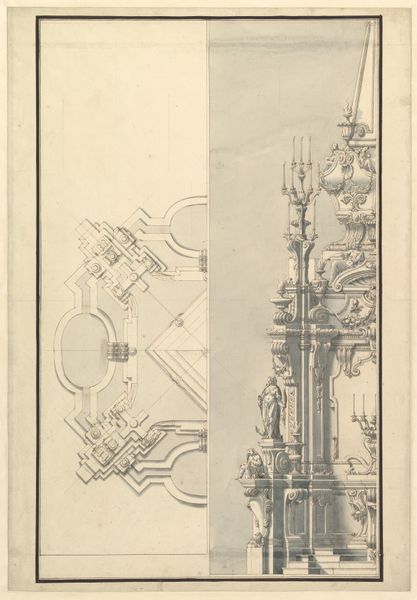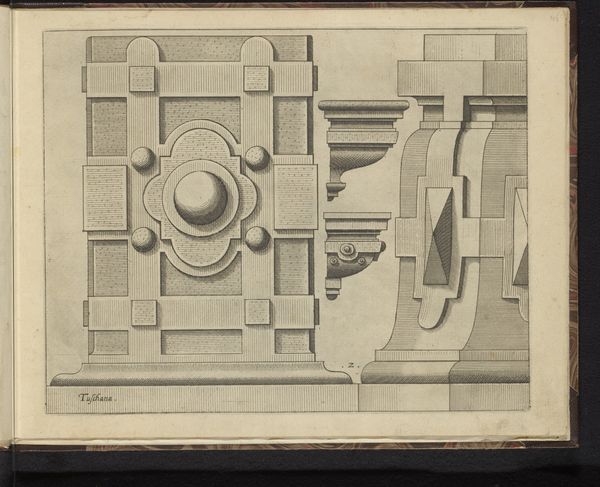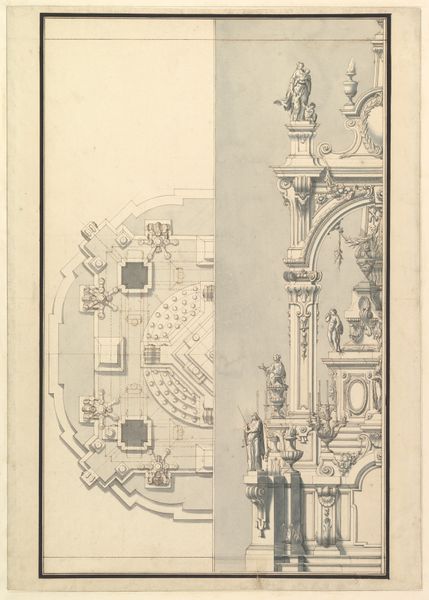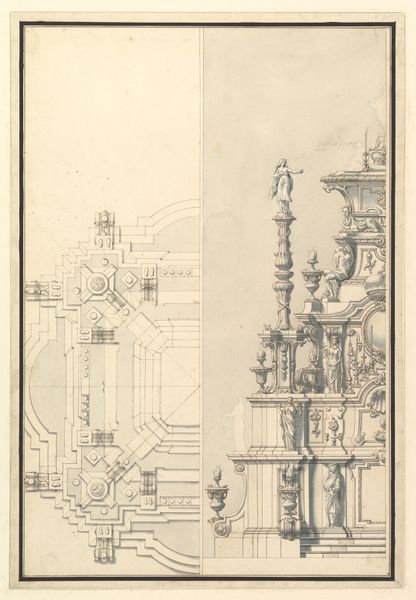
Floorplan and Side View of an Altar, Plate b (2) from 'Unterschiedliche Neu Inventierte Altäre mit darzu gehörigen Profillen u. Grundrißen.' 1745 - 1755
0:00
0:00
drawing, print, engraving, architecture
#
drawing
#
baroque
# print
#
geometric
#
line
#
engraving
#
architecture
Dimensions: Overall: 8 7/16 × 13 3/4 in. (21.5 × 35 cm)
Copyright: Public Domain
This is Plate b (2) from 'Unterschiedliche Neu Inventierte Altäre mit darzu gehörigen Profillen u. Grundrißen.' by Johann Michael Leüchte, an etching of a proposed altar design. At the time this image was made, many European states were keen to promote their own national styles, often taking inspiration from the classical world of ancient Greece and Rome. This print is exemplary of this trend, showcasing an altar in meticulous detail, viewed both from the side and as a plan. The columns, arches, and classical ornamentation all suggest the importance of both faith and reason in eighteenth-century Europe. Artists such as Leüchte were often employed by institutions like the church to produce designs that reflected their values and aspirations. The study of prints such as this helps us understand the relationship between artistic creativity and institutional power. We can learn more by looking into the archives of the institutions for which he worked, as well as the writings of contemporary art critics. This helps us better understand the social conditions that made the art possible.
Comments
No comments
Be the first to comment and join the conversation on the ultimate creative platform.
