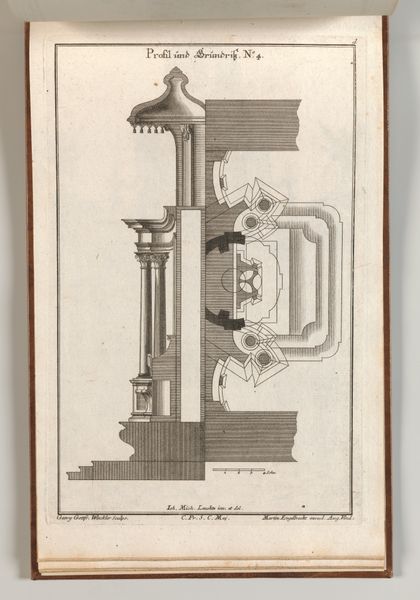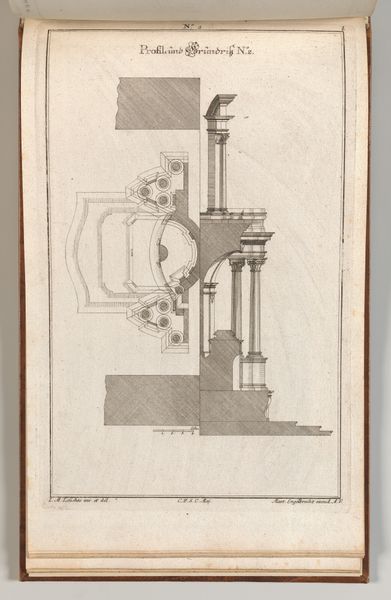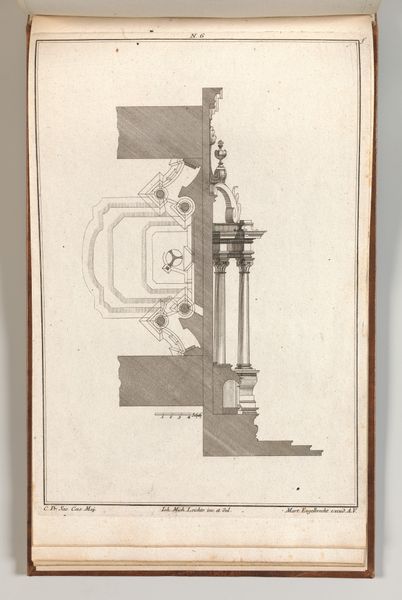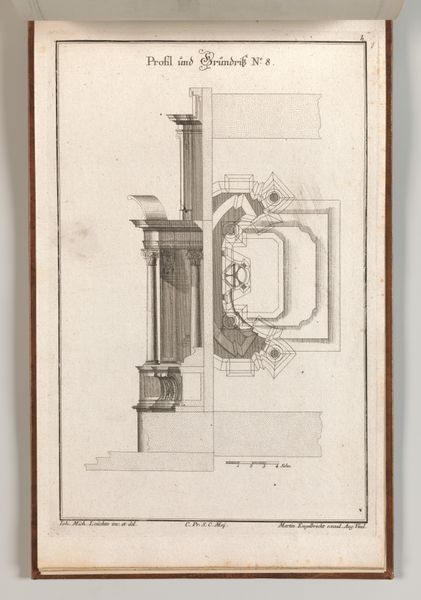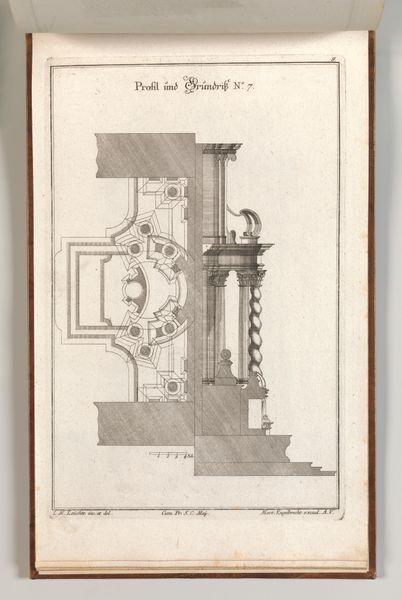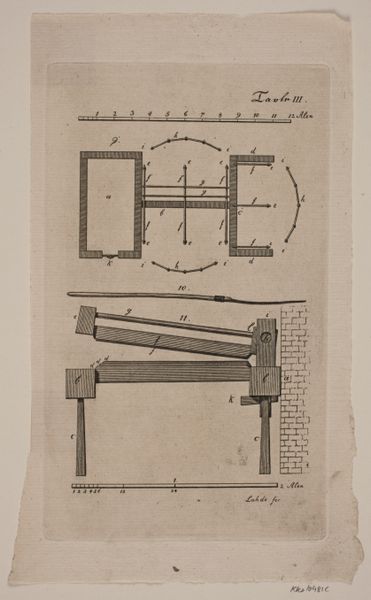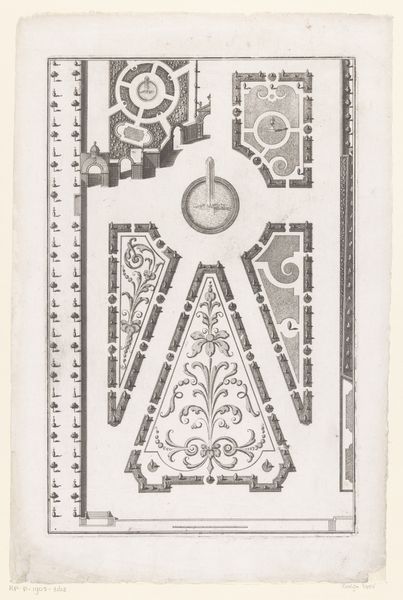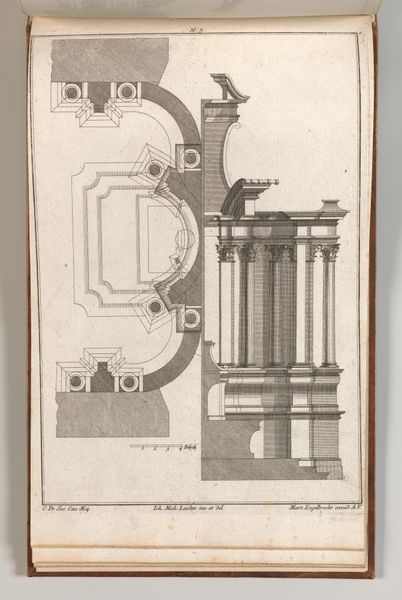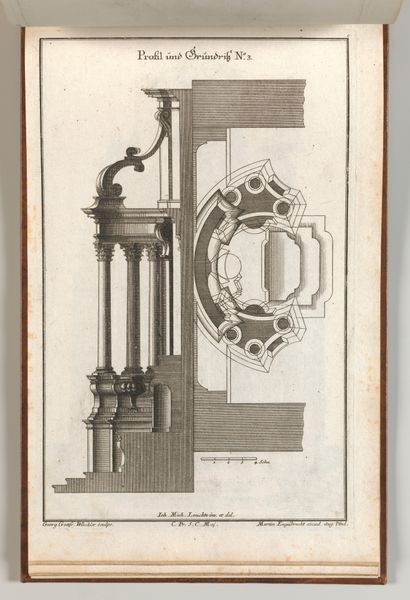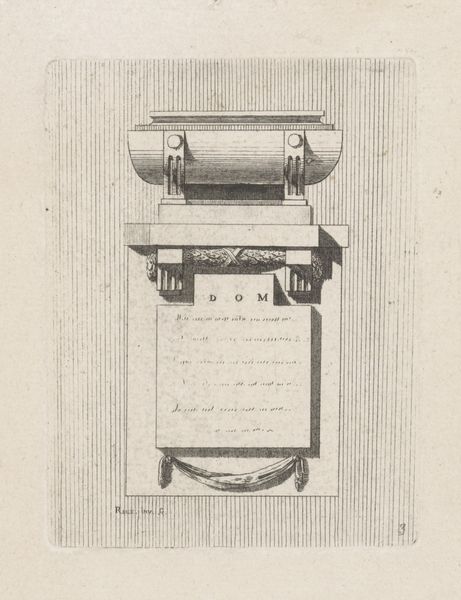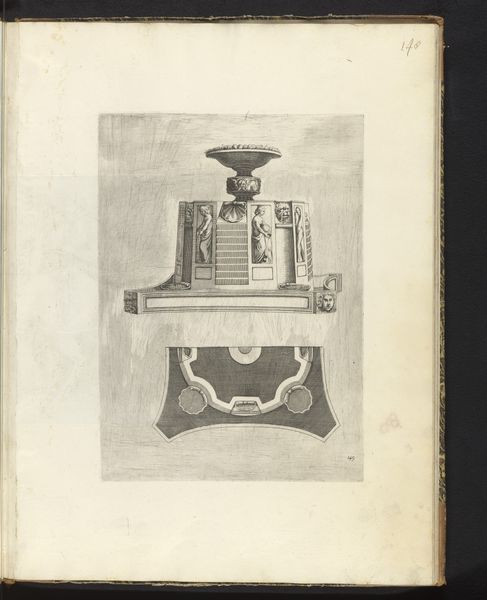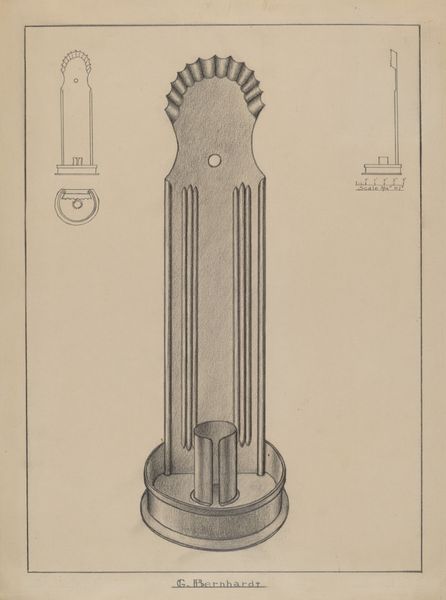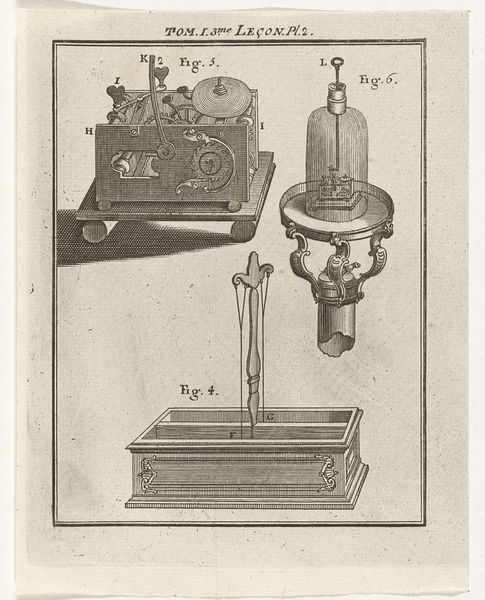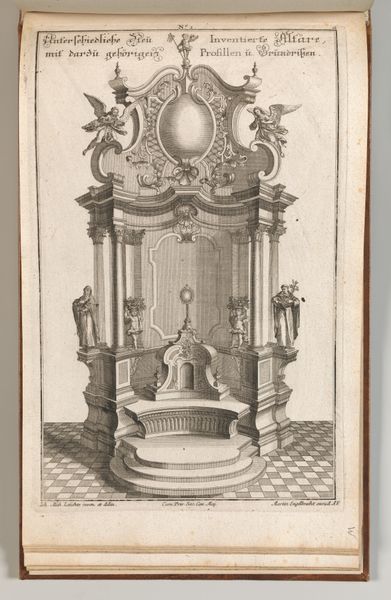
Floorplan and Side View of an Altar, Plate a (2) from 'Unterschiedliche Neu Inventierte Altäre mit darzu gehörigen Profillen u. Grundrißen.' 1745 - 1755
0:00
0:00
drawing, print, paper, architecture
#
drawing
# print
#
paper
#
architecture
Dimensions: Overall: 8 7/16 × 13 3/4 in. (21.5 × 35 cm)
Copyright: Public Domain
Editor: This is "Floorplan and Side View of an Altar," a drawing and print on paper by Johann Michael Leüchte, created sometime between 1745 and 1755. What strikes me is the precision and technicality; it’s almost like looking at an architectural blueprint rather than a piece of art. How do you interpret this work within its historical context? Curator: The choice of rendering, akin to an architectural blueprint, underscores its purpose. Remember that during this period, the Baroque was in full swing. But it wasn't merely about ornamentation; these detailed plans highlight the intricate relationship between power, patronage, and religious expression. Churches, and specifically altars, were visual statements of theological authority. Editor: So, this print isn’t just a record but also a kind of proposal? Curator: Precisely. These kinds of architectural renderings were instrumental in disseminating ideas, almost like a catalogue of possibilities for patrons. The design's circulation via prints allowed wider audiences and builders to engage with architectural trends and adapt them across different regions. Consider the political landscape of the Holy Roman Empire. Editor: How would this kind of print play a role in such a fragmented empire? Curator: Exactly. A print like this standardized aesthetic and ideological principles while providing practical, buildable templates. By studying it, we see that the image isn't just aesthetically pleasing. It represents cultural standardization efforts occurring amidst the fragmented polities of its time. These meticulously designed altars reflect and reinforce institutional power structures. Editor: It’s amazing how much can be unpacked from a seemingly straightforward architectural drawing! I’ll certainly think of altars differently now. Curator: Indeed. And how the very act of design and documentation was so central to expressing, distributing, and cementing influence.
Comments
No comments
Be the first to comment and join the conversation on the ultimate creative platform.
