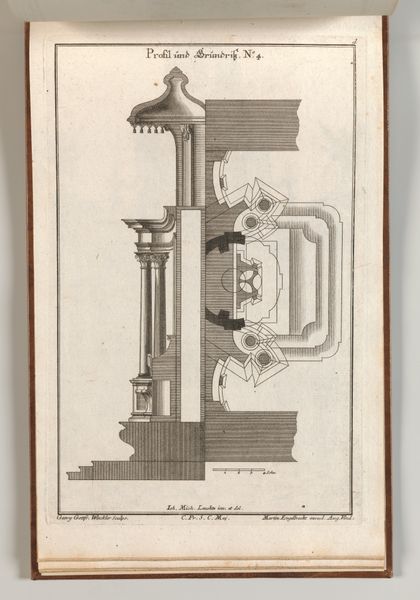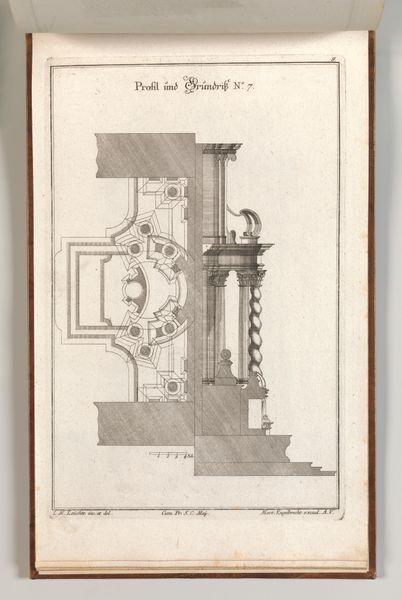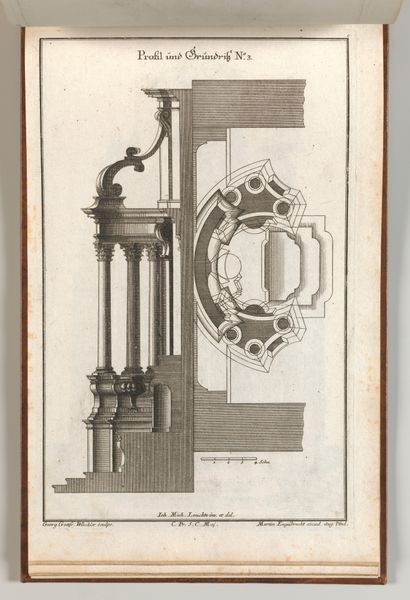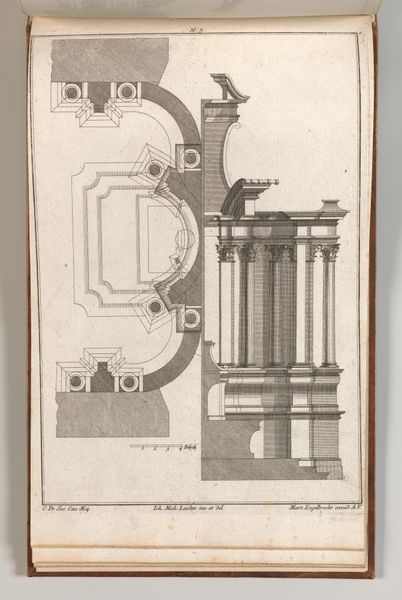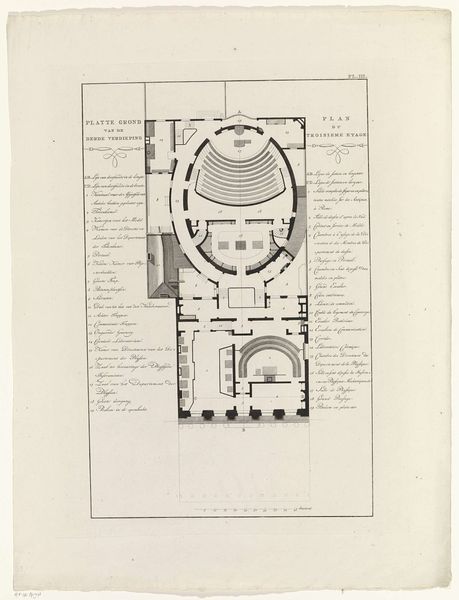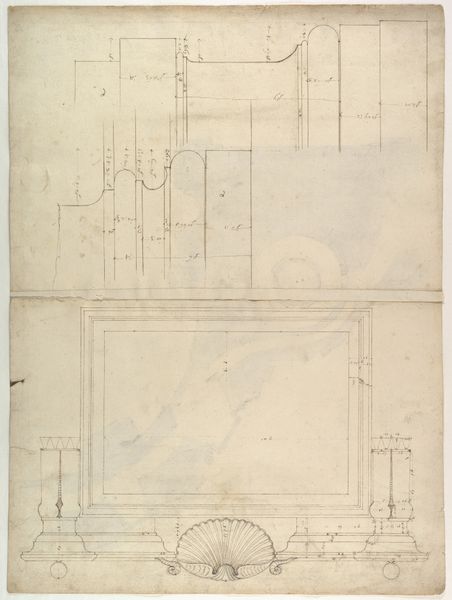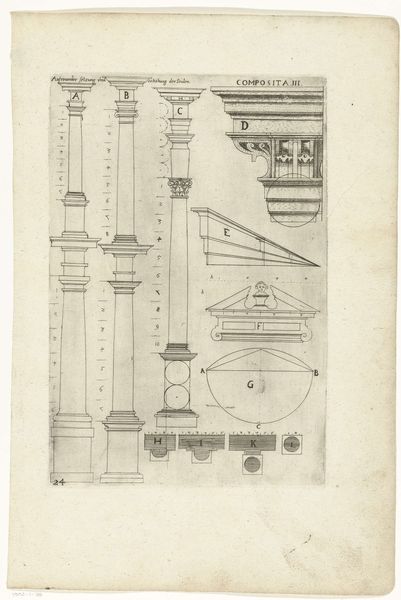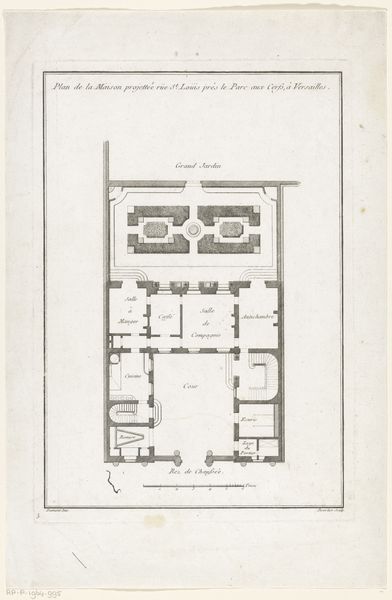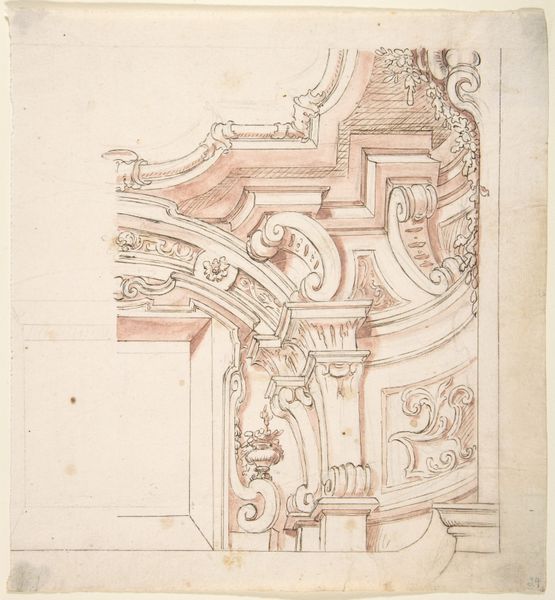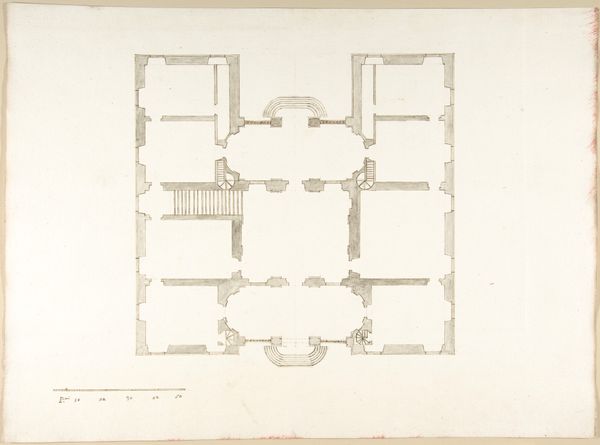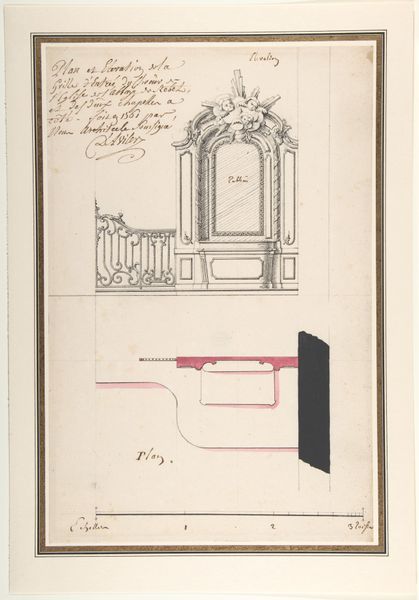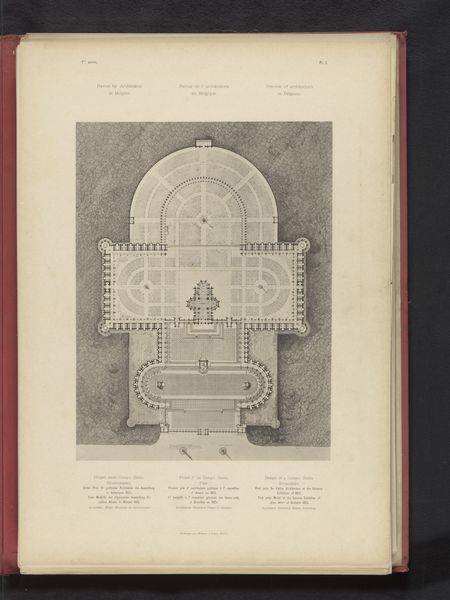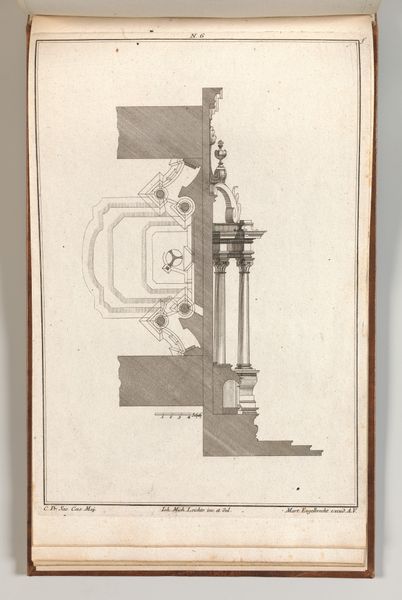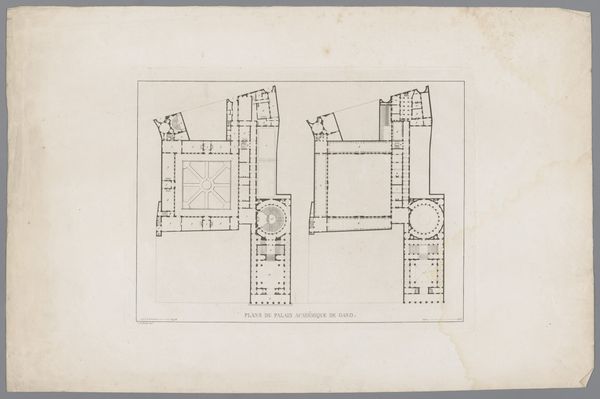
Floorplan and Side View of an Altar, Plate h (2) from 'Unterschiedliche Neu Inventierte Altäre mit darzu gehörigen Profillen u. Grundrißen.' 1745 - 1755
0:00
0:00
drawing, print, engraving, architecture
#
drawing
#
baroque
# print
#
geometric
#
engraving
#
architecture
Dimensions: Overall: 8 7/16 × 13 3/4 in. (21.5 × 35 cm)
Copyright: Public Domain
Curator: Let's turn our attention to this intricate drawing entitled "Floorplan and Side View of an Altar," crafted sometime between 1745 and 1755 by Johann Michael Leüchte. It's an engraving detailing architectural plans. Editor: My initial impression is one of precise control. The lines are incredibly delicate and sharply defined. Despite its two-dimensional format, there’s a weightiness suggested by the structure. Curator: Absolutely. Notice how the artist juxtaposes the elevation and plan view? He renders the elevation—a side view—of a baroque altar alongside its floorplan, almost bisecting the composition. The semiotic weight placed upon geometry produces a profound and tangible spiritual effect. Editor: Speaking of tangible, the rigid geometry also strikes me. I’m interested in exploring how that aesthetic precision functions ideologically, especially given the context of religious institutions at that time. How do those structural elements and meticulous details project power? Consider the commissioning process and how design choices could reinforce hierarchical religious structures? Curator: That is fascinating! Shifting our gaze, the linear quality—the hatching and cross-hatching—effectively conveys depth. We can even determine, with relative ease, where light would fall on this construction. There's almost a play between what's revealed and concealed within its design. Editor: I would suggest those contrasts aren’t just formal exercises but reflect the broader societal dynamics. The very act of drafting a detailed floorplan makes architectural knowledge exclusive and reinforces social stratification by literally building up sacred spaces according to who is authorized to occupy, understand, and define it. Curator: Precisely! Its formal structure and architectural components come to represent something beyond simple spatial configuration. Now, consider this within the larger series 'Unterschiedliche Neu Inventierte Altäre'. We witness a revival and reimagining of established Baroque architectural conventions. Editor: Considering how this was designed to frame the performance of the sacraments for specific bodies, I believe examining these drawings also becomes imperative for interrogating what kinds of bodies were traditionally excluded, marginalized, and actively persecuted within and by those institutions and the architecture associated with their ideological projection. Curator: A complex piece, revealing the harmony between design and devotion through form. Editor: Indeed, inviting crucial questions about power and identity coded within seemingly neutral architectural documents.
Comments
No comments
Be the first to comment and join the conversation on the ultimate creative platform.
