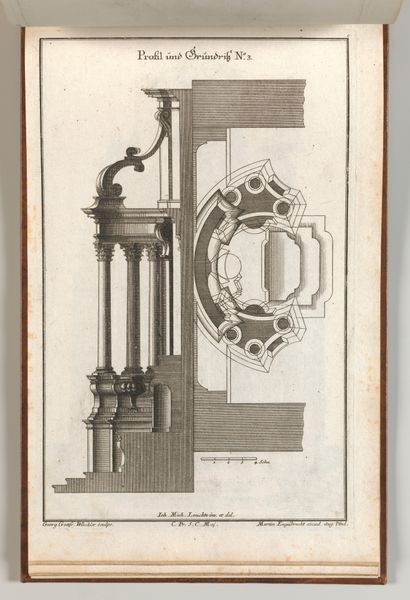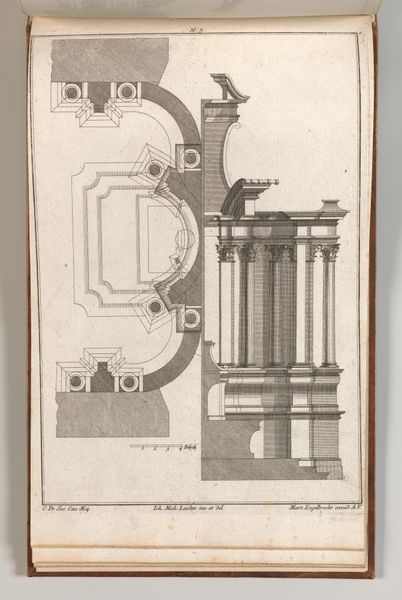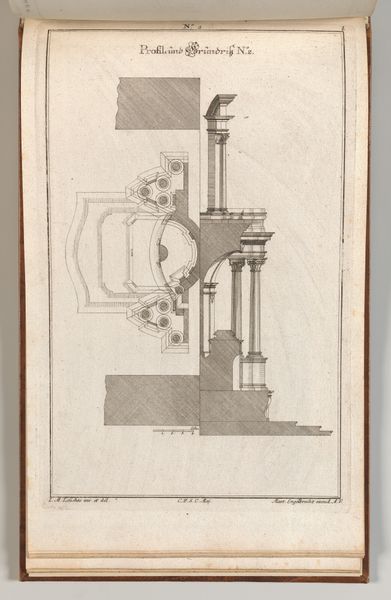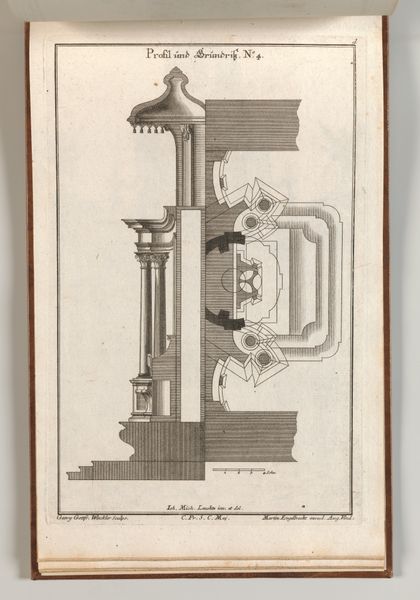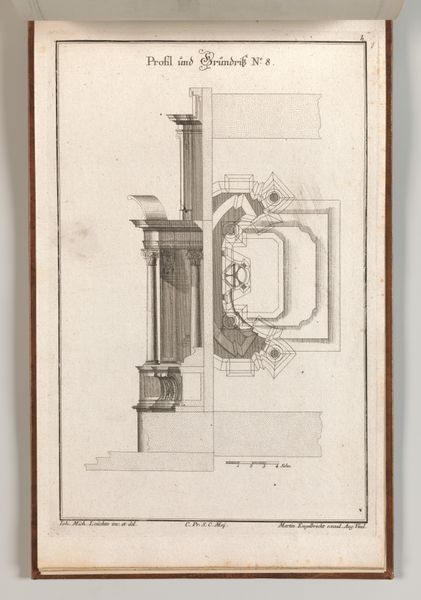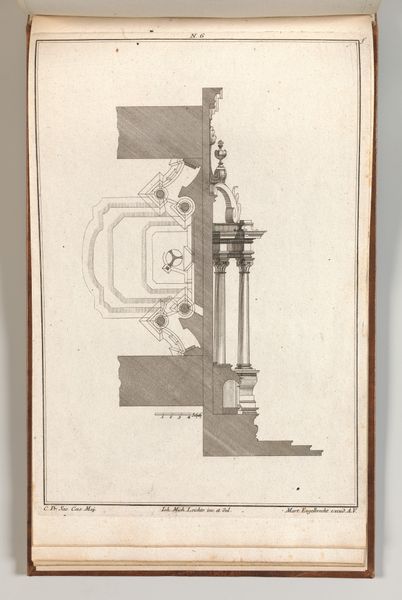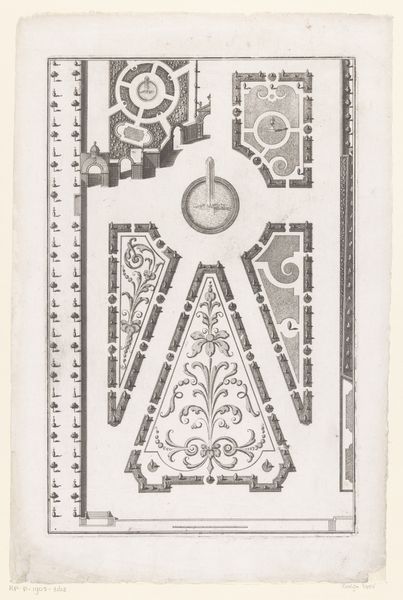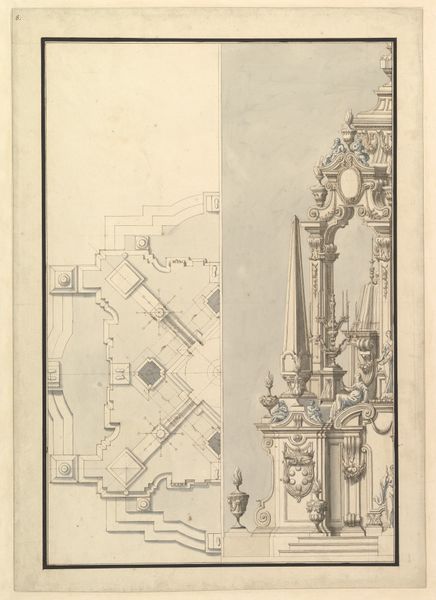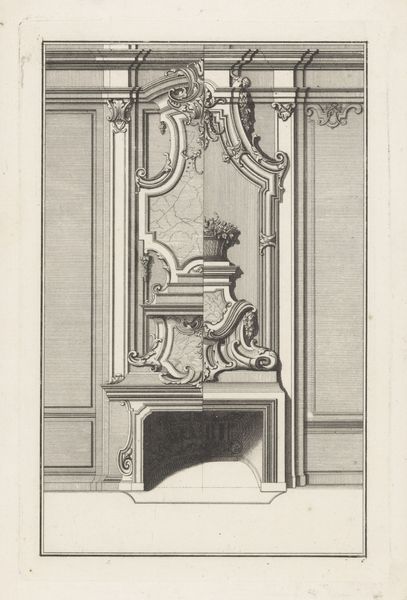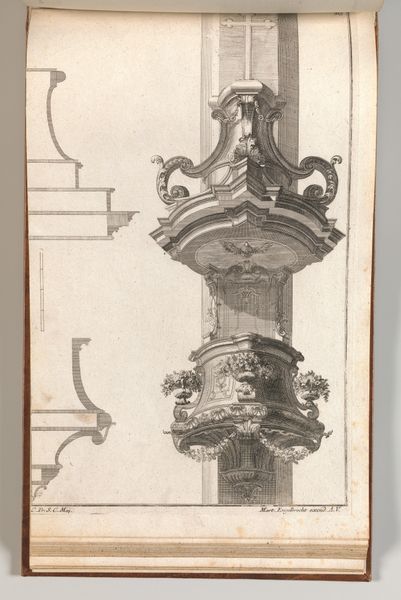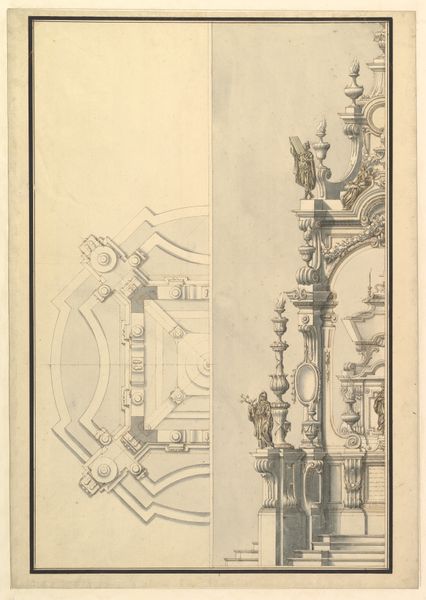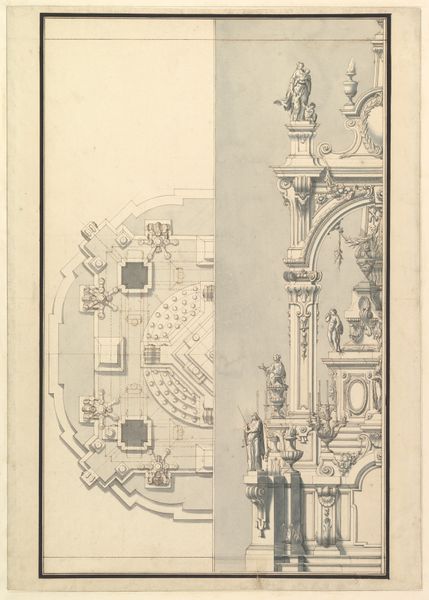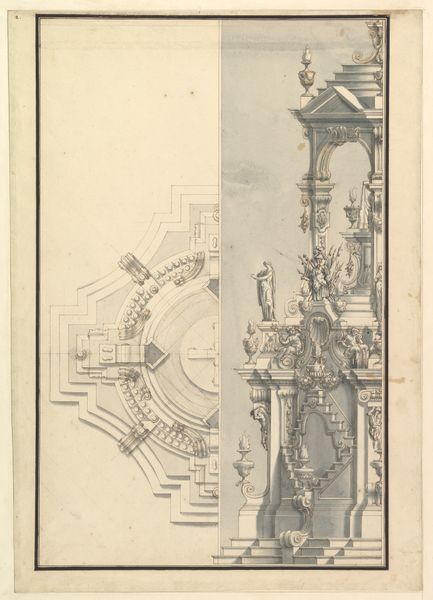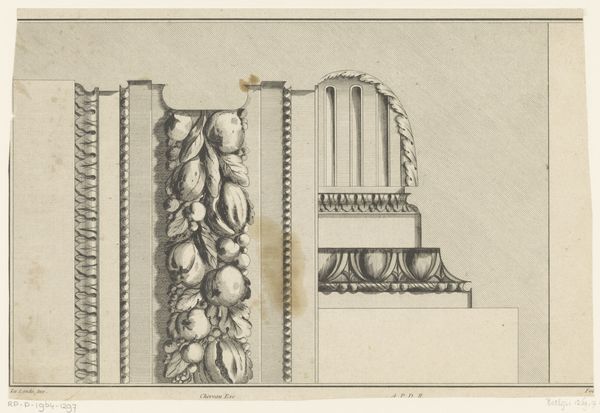
Floorplan and Side View of an Altar, Plate g (2) from 'Unterschiedliche Neu Inventierte Altäre mit darzu gehörigen Profillen u. Grundrißen.' 1745 - 1755
0:00
0:00
drawing, print, engraving, architecture
#
drawing
#
baroque
# print
#
form
#
geometric
#
line
#
academic-art
#
engraving
#
architecture
Dimensions: Overall: 8 7/16 × 13 3/4 in. (21.5 × 35 cm)
Copyright: Public Domain
Curator: At first glance, the crisp lines remind me of architectural blueprints; there's something quite calming in the precision. Editor: Let’s take a closer look at this detailed drawing. Created between 1745 and 1755, Johann Michael Leüchte designed "Floorplan and Side View of an Altar." Plate g (2) comes from a larger collection called "Unterschiedliche Neu Inventierte Altäre mit darzu gehörigen Profilen u. Grundrissen" or “Different Newly Invented Altars with the associated profiles and plans”. It’s an engraving which resides at the Metropolitan Museum of Art. We are able to examine form and design, even within a religious setting. Curator: "Newly invented" eh? I imagine Leüchte felt like a regular innovator back then. What I find striking is this dance between the side view and the overhead plan, sharing the same page, sort of occupying two dimensions at once. The twisted columns exude this baroque exuberance. Editor: Baroque architecture was a way for the Catholic Church to emphasize its prominence through artistic splendor. Considering the political climate of the era, especially regarding church power and its impact on society, did these architectural designs empower or oppress the communities intended to use them? Curator: I think they can be both, simultaneously. Power, expressed in architecture, has a multifaceted effect on the population. Buildings like these could inspire collective awe but might also enforce hierarchical values. Art isn't created in a vacuum, and that goes for its perception too, right? Editor: Precisely! How one interprets these plans may shift across various cultures and socio-economic statuses, therefore producing subjective results that hold diverse truths. What if our positions reverse and a more marginalized demographic were included? Curator: If you think about it, architecture really holds a mirror to the power dynamics of its time, and sometimes these echoes can reverberate, creating new meaning as history changes. As complex as human motivations tend to be, I don't imagine it would have ever been different. Editor: True. "Floorplan and Side View of an Altar” becomes an entry point into broader discussions about art’s involvement within societal and political realms. Curator: For me, it serves as an exploration into space, form, and feeling which continues beyond its original intent.
Comments
No comments
Be the first to comment and join the conversation on the ultimate creative platform.
