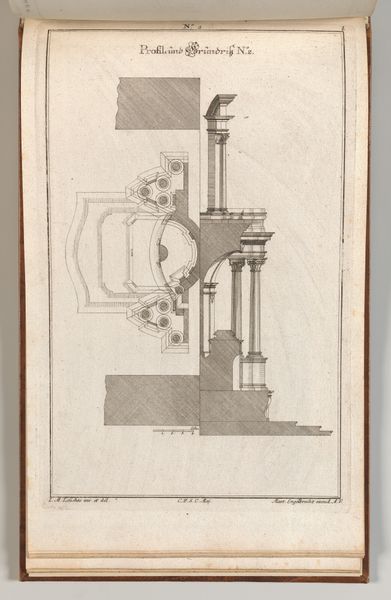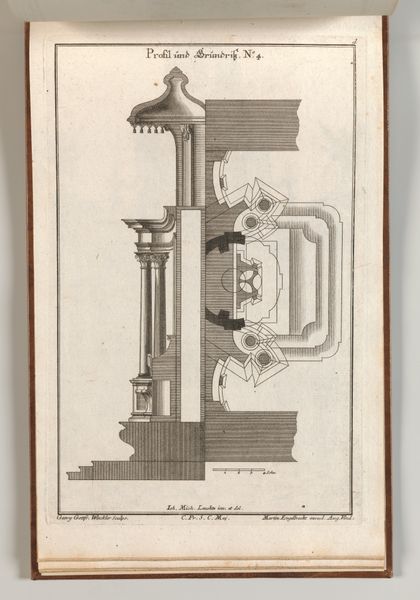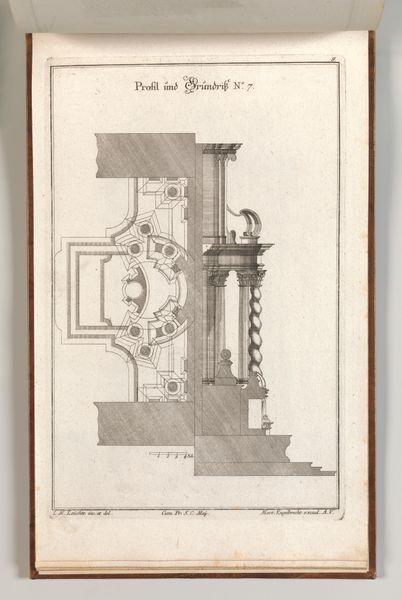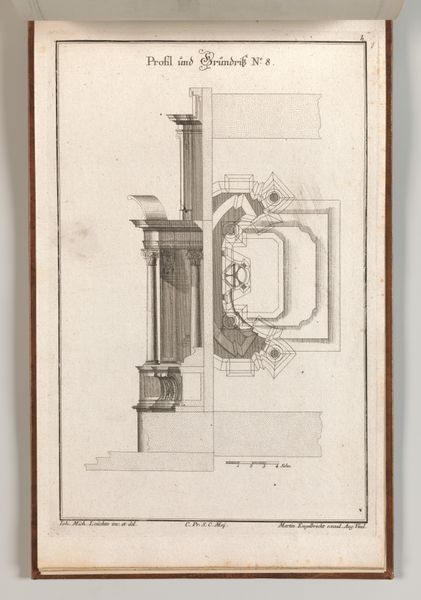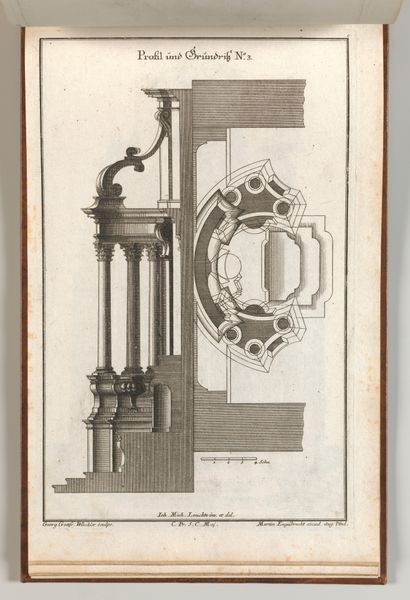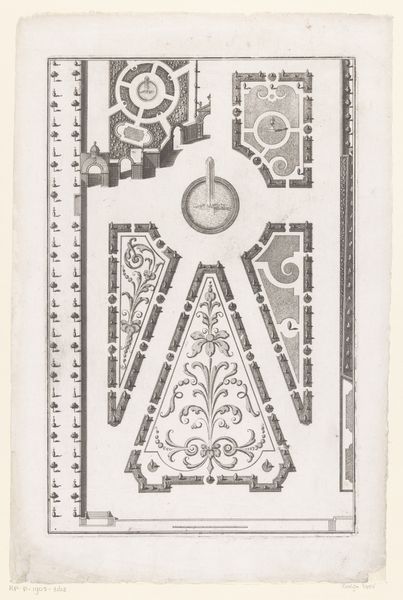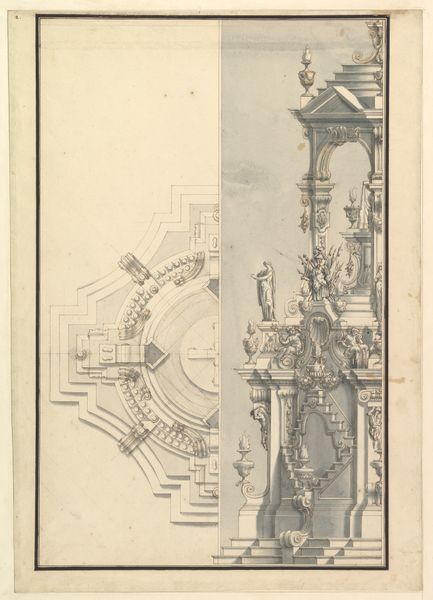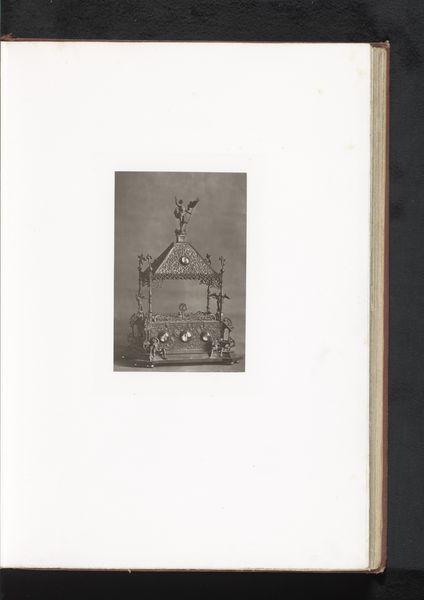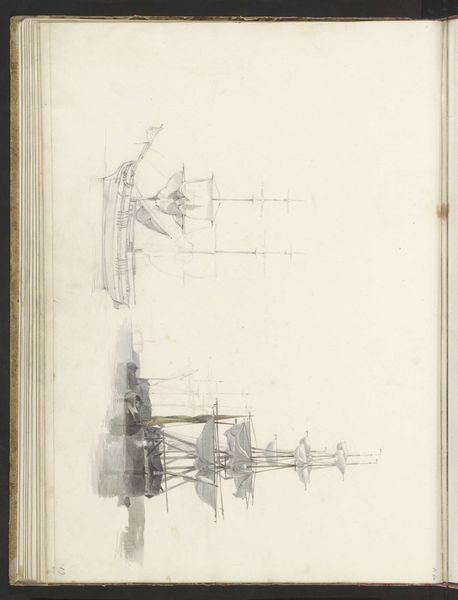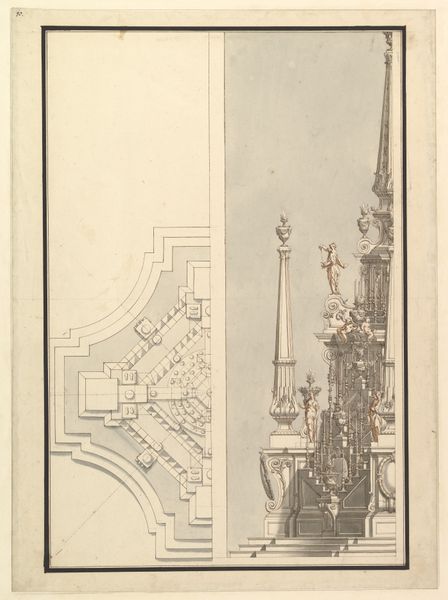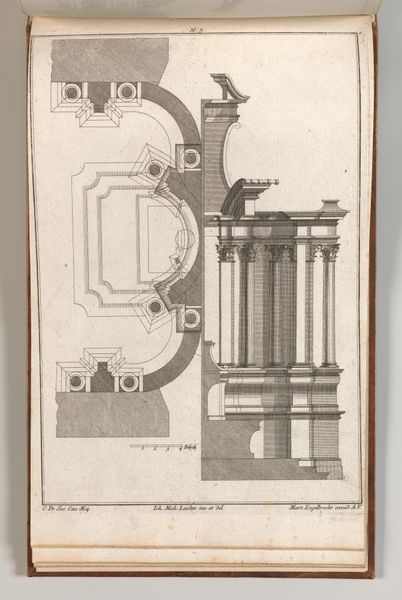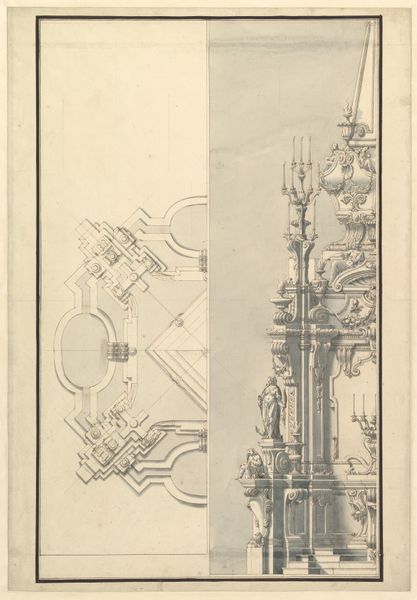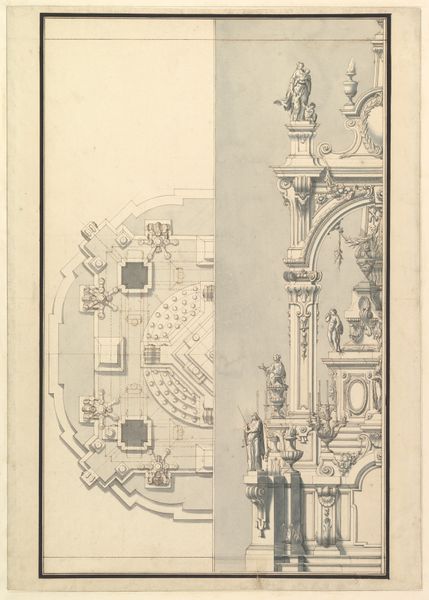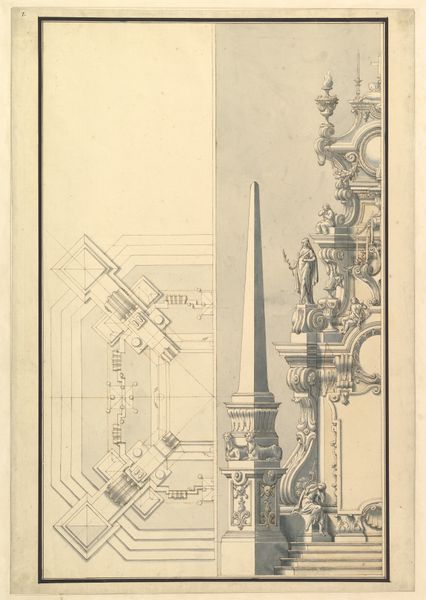
Floorplan and Side View of an Altar, Plate f (2) from 'Unterschiedliche Neu Inventierte Altäre mit darzu gehörigen Profillen u. Grundrißen.' 1745 - 1755
0:00
0:00
drawing, print, engraving, architecture
#
drawing
#
baroque
# print
#
engraving
#
architecture
Dimensions: Overall: 8 7/16 × 13 3/4 in. (21.5 × 35 cm)
Copyright: Public Domain
This print of an altar design was made using engraving, a process of incising lines into a metal plate, which is then inked and printed onto paper. The fine, precise lines we see here are a direct result of this meticulous technique. Engraving like this was crucial for disseminating architectural ideas, at a time before photography, providing a crucial link in the chain of design and construction. It also emphasizes the skilled labor involved, both in the design itself and the translation of that vision into a reproducible format. The plan and elevation views offer a complete picture, revealing the altar's structure and ornamentation in detail. What’s fascinating here is how the print is not just a representation but an object in itself. The choice of paper, the quality of the engraving, and the layout of the page all contribute to its value. This example invites us to consider the expanded field of production involved in even the most seemingly straightforward architectural endeavor, and its broader cultural significance.
Comments
No comments
Be the first to comment and join the conversation on the ultimate creative platform.
