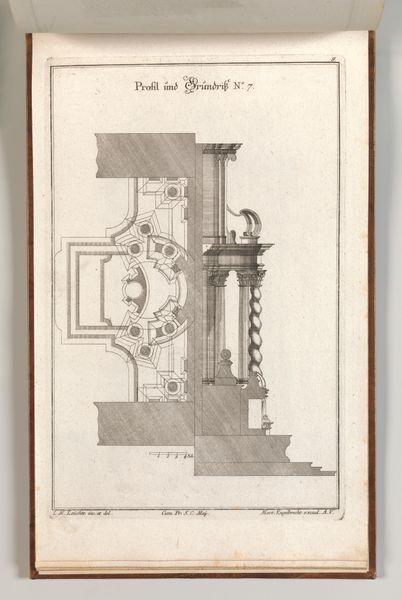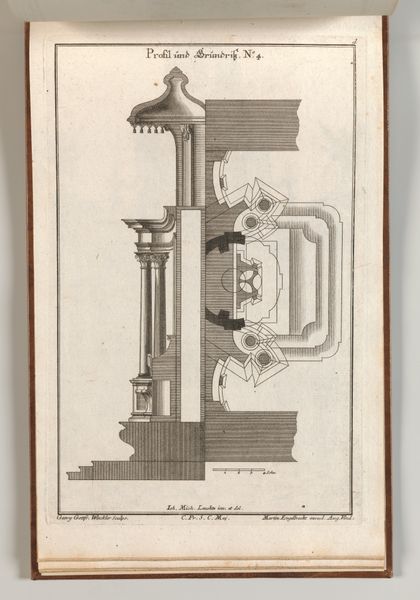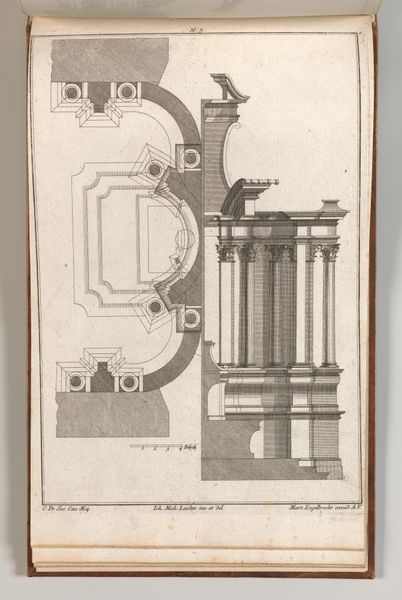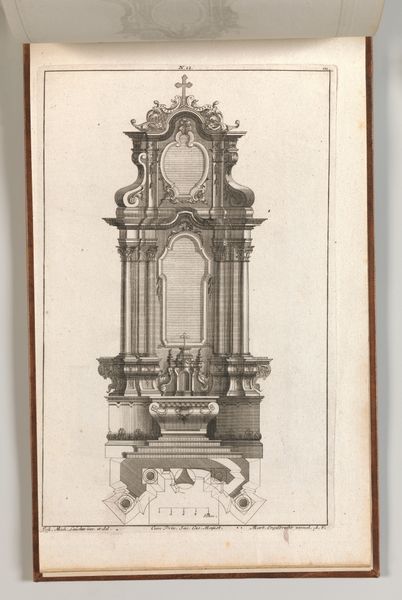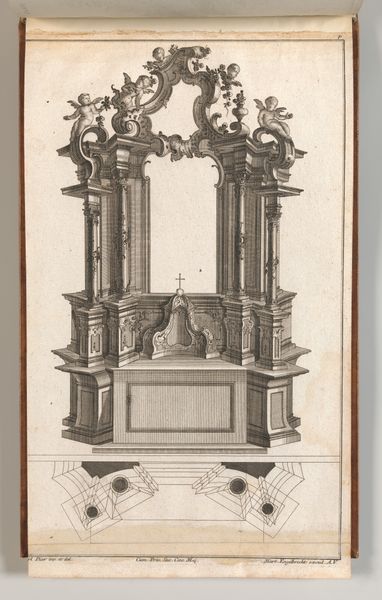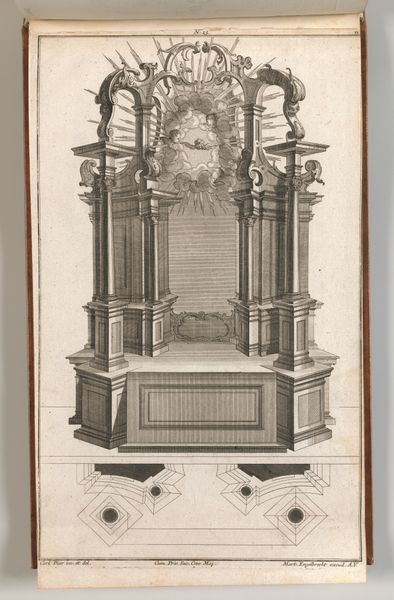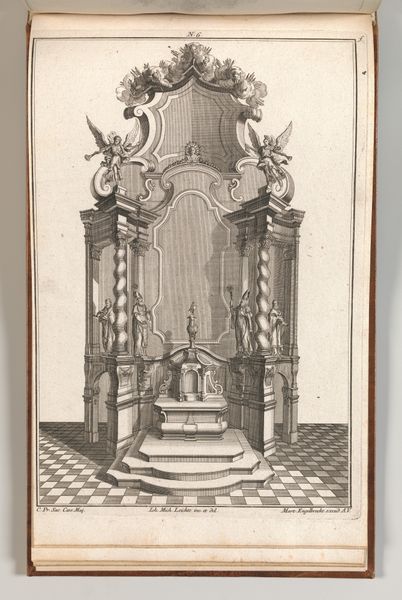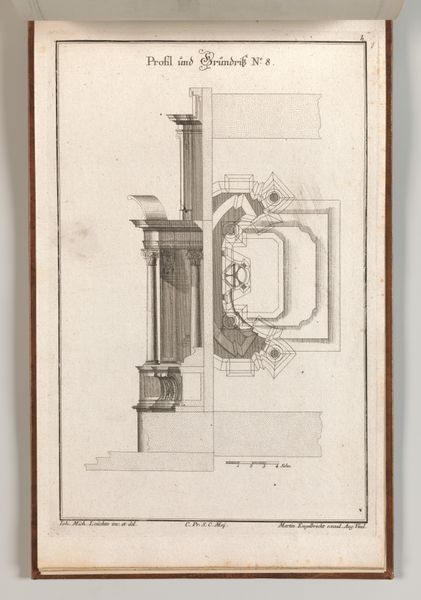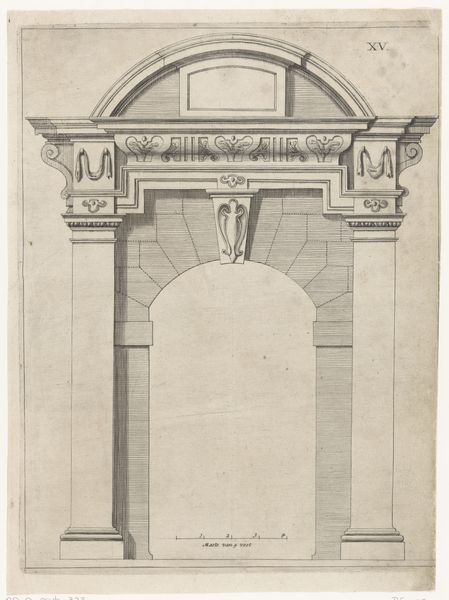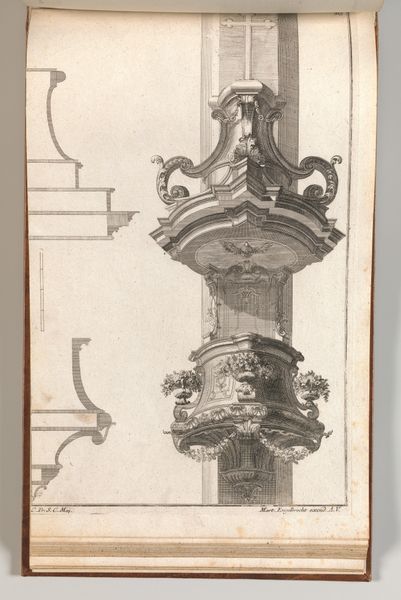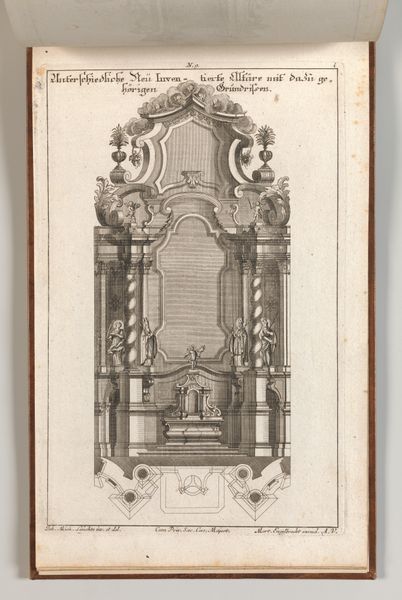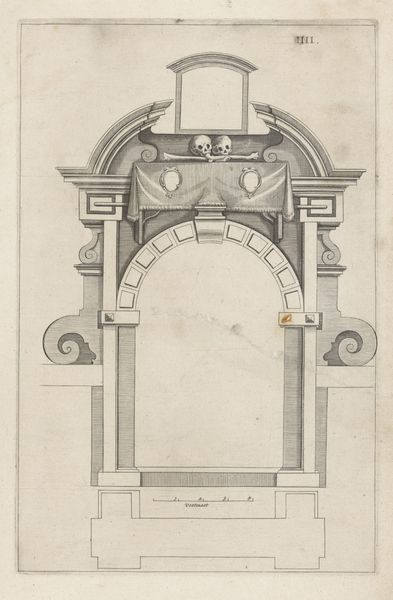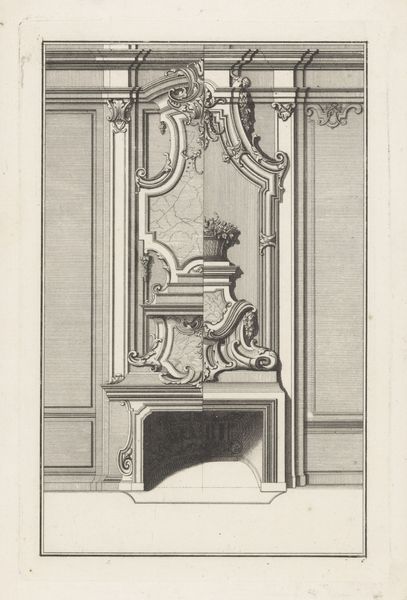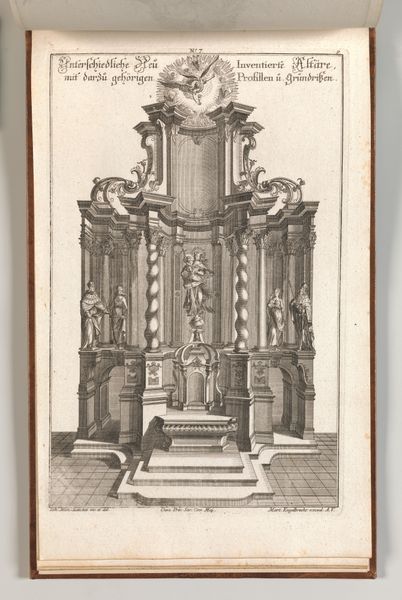
Floorplan and Side View of an Altar, Plate c (2) from 'Unterschiedliche Neu Inventierte Altäre mit darzu gehörigen Profillen u. Grundrißen.' 1745 - 1755
0:00
0:00
drawing, print, architecture
#
drawing
# print
#
architecture
Dimensions: Overall: 8 7/16 × 13 3/4 in. (21.5 × 35 cm)
Copyright: Public Domain
This engraving shows the floorplan and side view of an altar, and comes from a book of newly invented altar designs. Printed in Augsburg, Germany, it presents a vision of Catholic church architecture as it was being shaped by the institutions of the church itself. The print visualizes power through its architectural forms, and implies the patronage of wealth and authority. The altar, as depicted, makes clear the power of the church as an institution. These designs responded to specific cultural and religious needs of the time. The emphasis on elaborate details and imposing structures suggests the competition between different Catholic orders and the visual persuasion they deployed. To understand this image better, one might research the Counter-Reformation and its impact on church design. Records of religious orders can also tell us more about the patrons who commissioned such altars. This image serves as a reminder that art is always shaped by the social and institutional conditions of its creation.
Comments
No comments
Be the first to comment and join the conversation on the ultimate creative platform.
