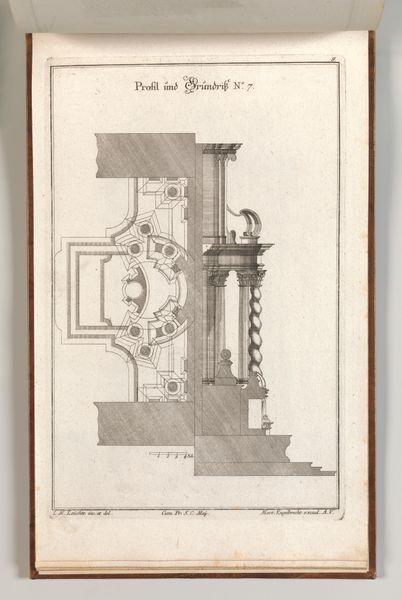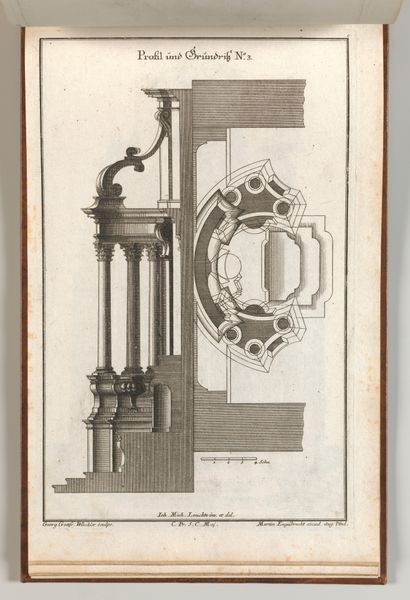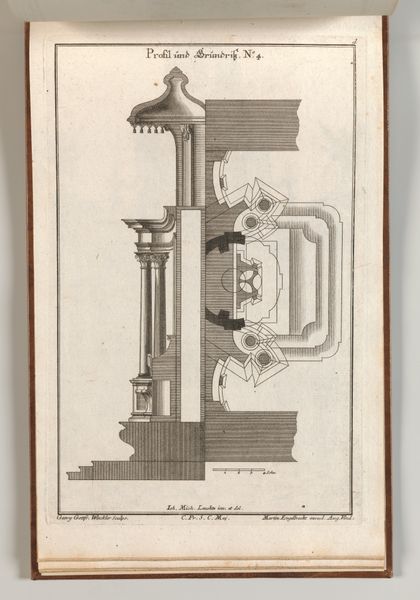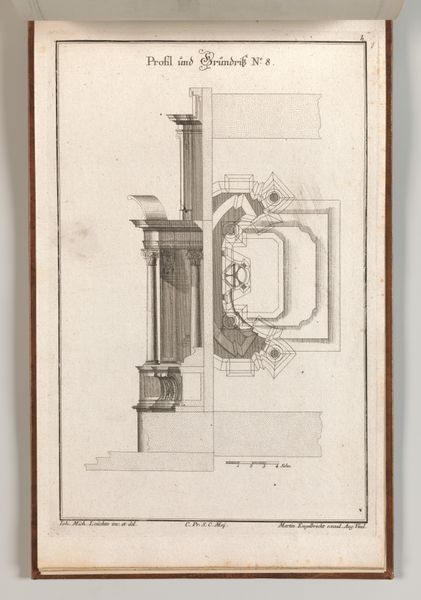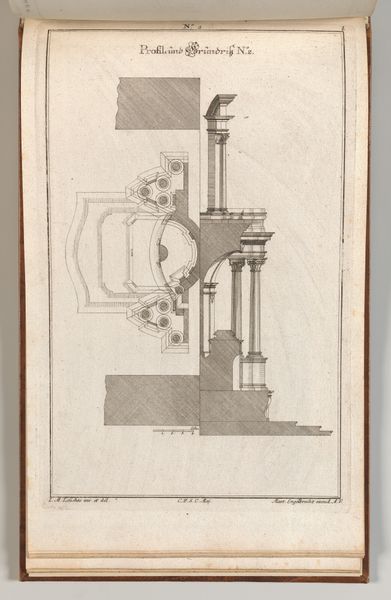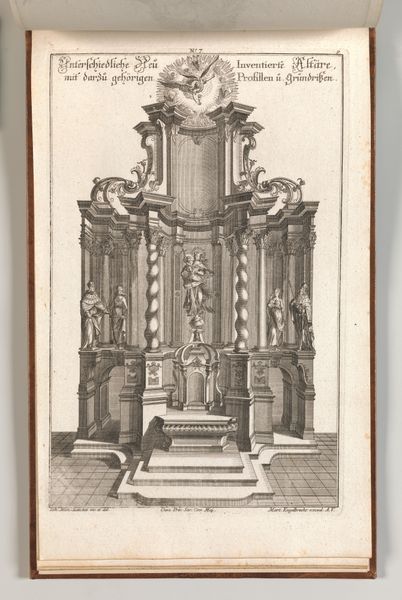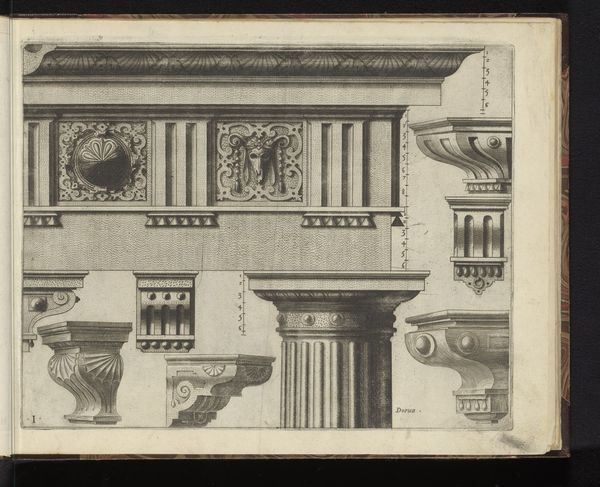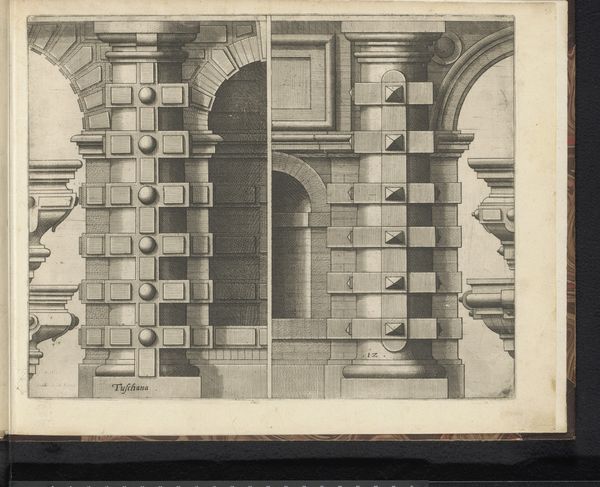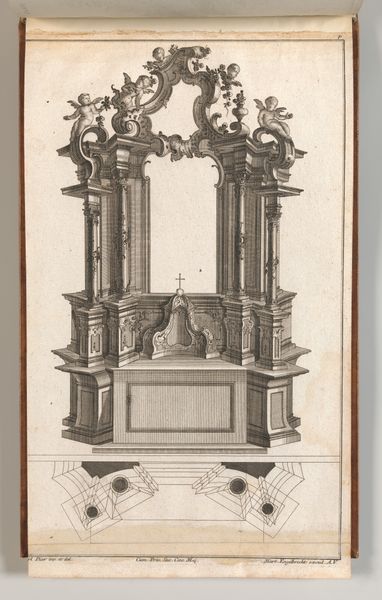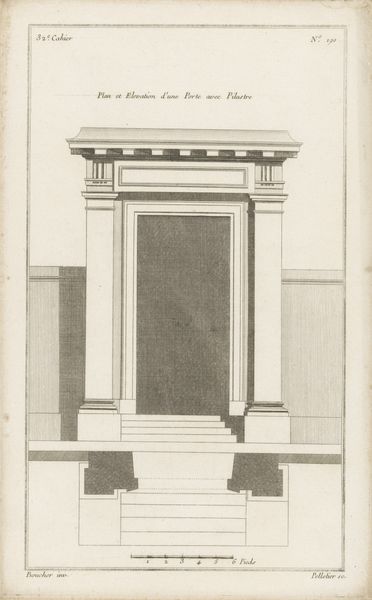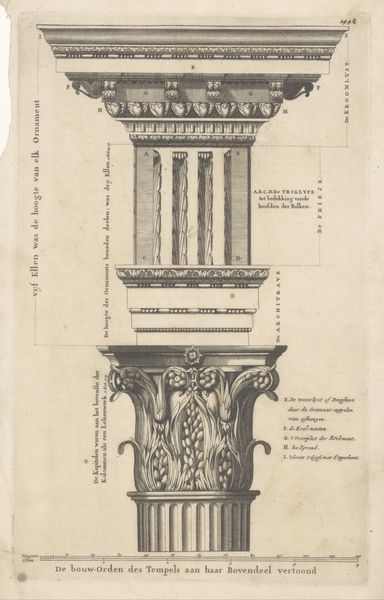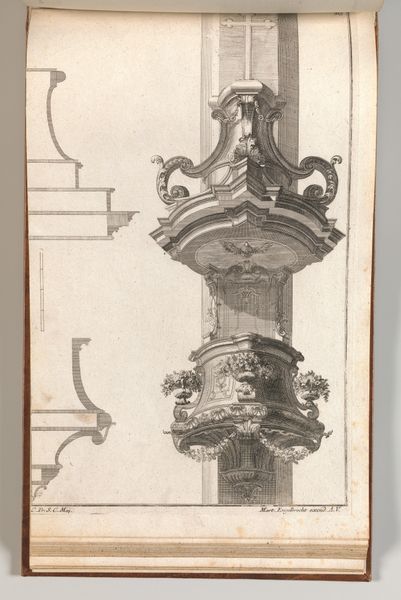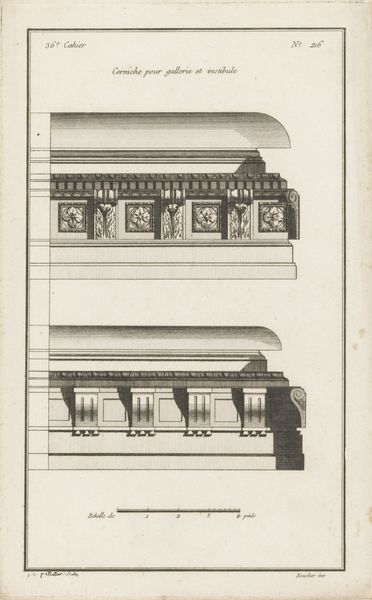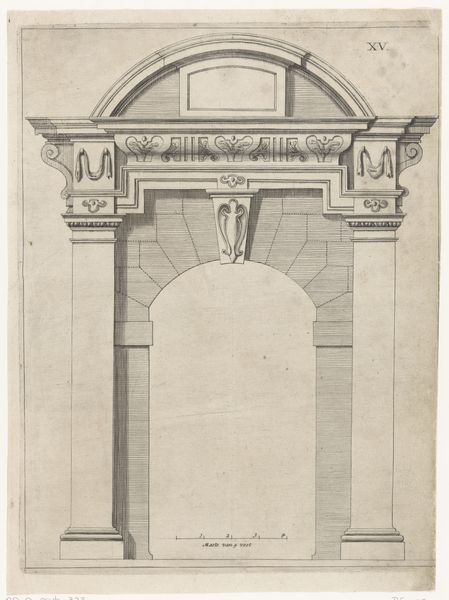
Floorplan and Side View of an Altar, Plate e (2) from 'Unterschiedliche Neu Inventierte Altäre mit darzu gehörigen Profillen u. Grundrißen.' 1745 - 1755
0:00
0:00
drawing, print, architecture
#
drawing
# print
#
architecture
Dimensions: Overall: 8 7/16 × 13 3/4 in. (21.5 × 35 cm)
Copyright: Public Domain
Editor: Here we have Johann Michael Leüchte's "Floorplan and Side View of an Altar," created sometime between 1745 and 1755, a drawing and print detailing architectural elements. The precision is striking, but I'm curious – how do you interpret a work like this, especially when considering its function? Curator: It's crucial to view this print not merely as an architectural document but as a reflection of power dynamics within 18th-century society. Altars, after all, are sites of ritual and control. Who designs these spaces, and for whom are they intended? These designs weren't just about aesthetics, but about reinforcing religious authority. What does this level of detail suggest to you about the intended audience? Editor: I suppose it speaks to a learned audience, perhaps other architects or clergy, concerned with minute details of construction and symbolism? Curator: Exactly. The print would have circulated amongst a specific, privileged class. Now, think about the social and political function of religious spaces at this time. How did architecture serve as a visual language of power? This altar's design probably intended to visually overwhelm and inspire devotion. Editor: So, we're talking about how the altar’s design literally embodies and enforces hierarchical social structures? It wasn't just a place of worship, but a stage for enacting power? Curator: Precisely. It makes you consider whose voices are amplified within this meticulously planned space, and whose are silenced or marginalized. Even seemingly objective architectural drawings can reveal a lot about societal values and biases. Editor: It’s amazing to consider how much an image, apparently a technical drawing, can tell us about power. Curator: I agree, by questioning these traditional frameworks and considering social justice we bring the past to bear on contemporary dialogues, opening a new perspective on history.
Comments
No comments
Be the first to comment and join the conversation on the ultimate creative platform.
