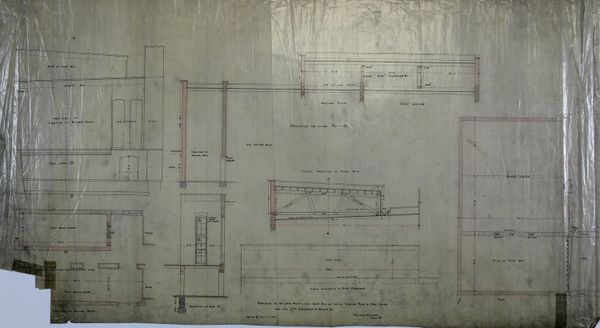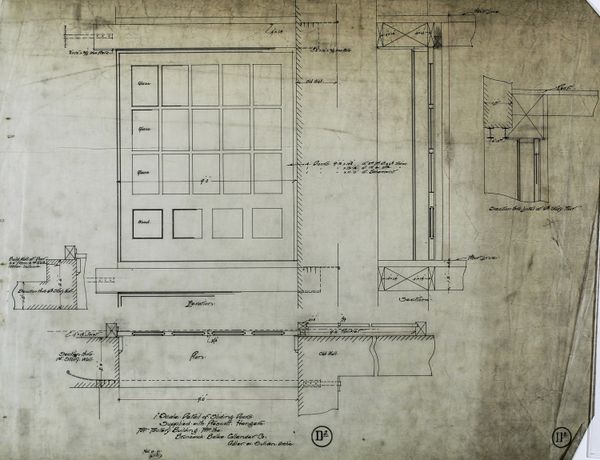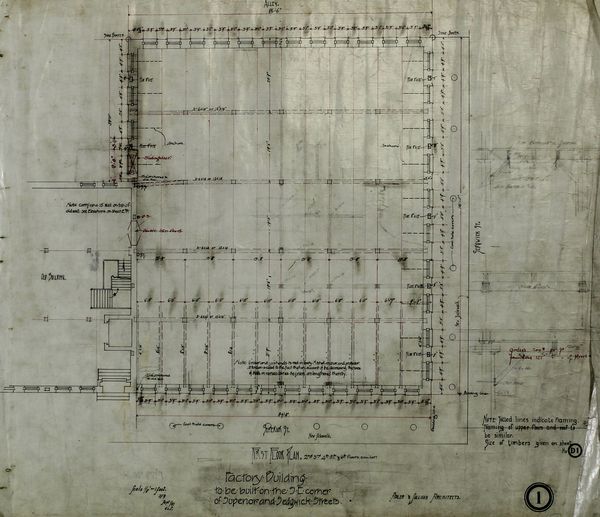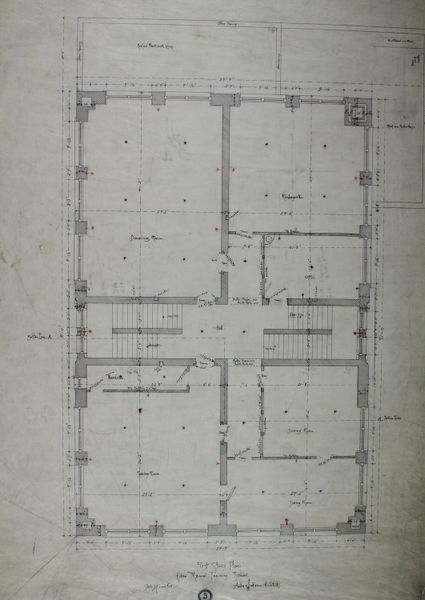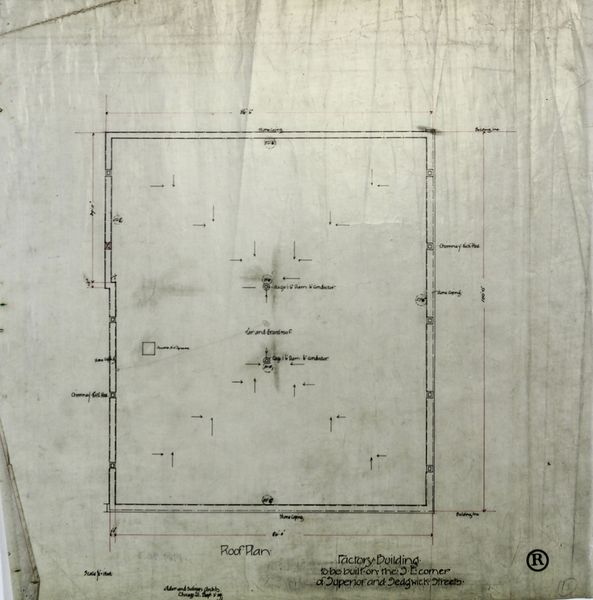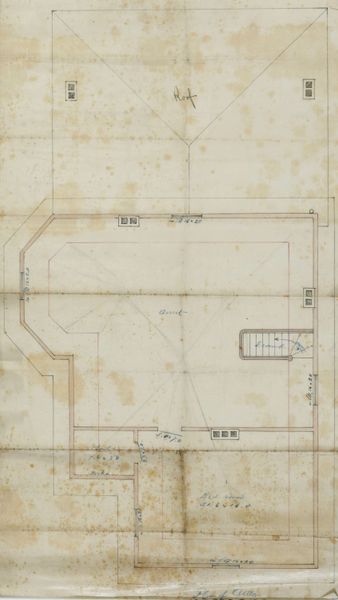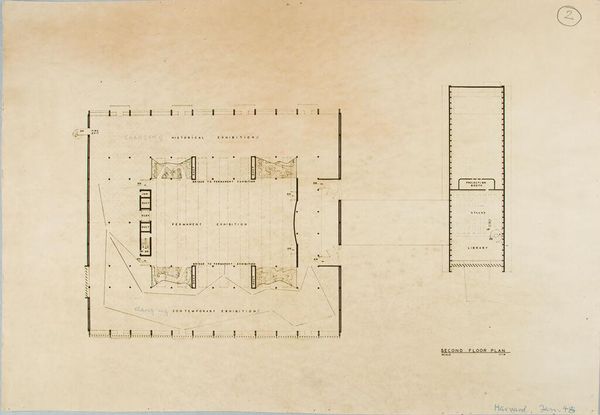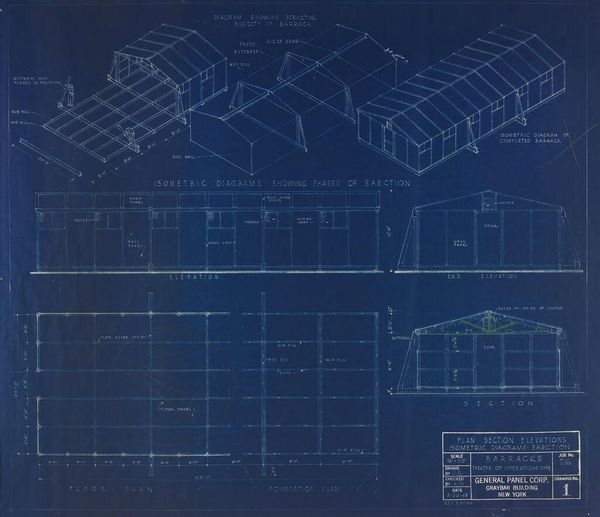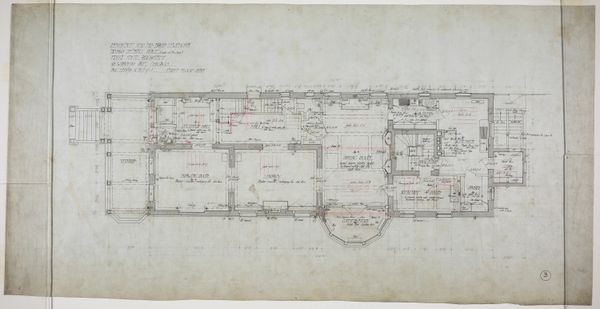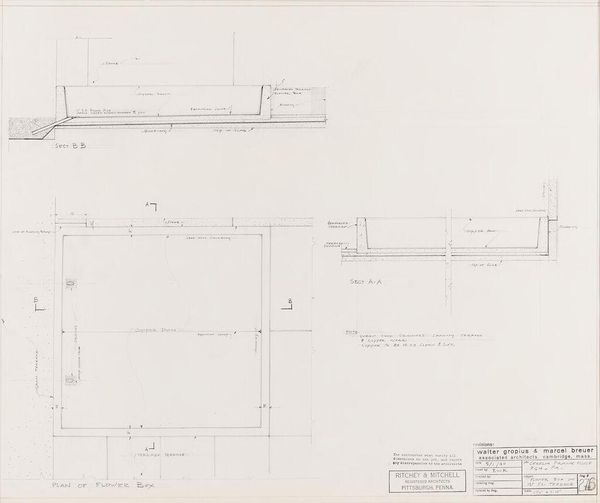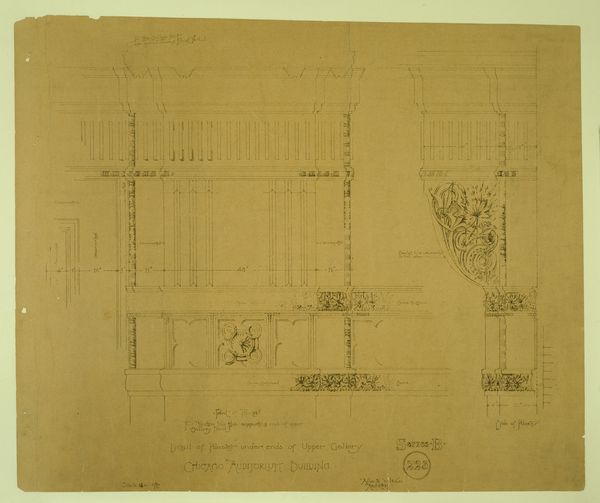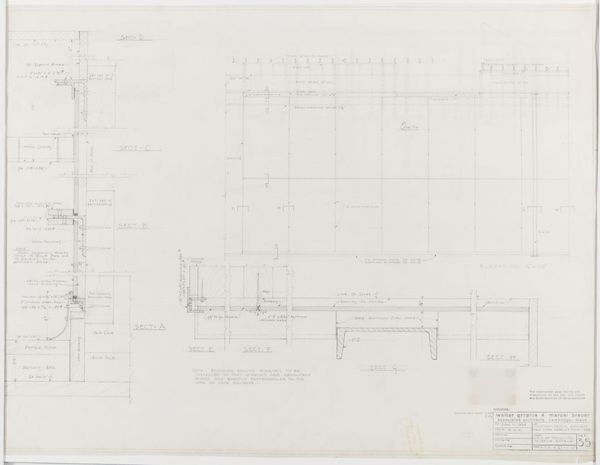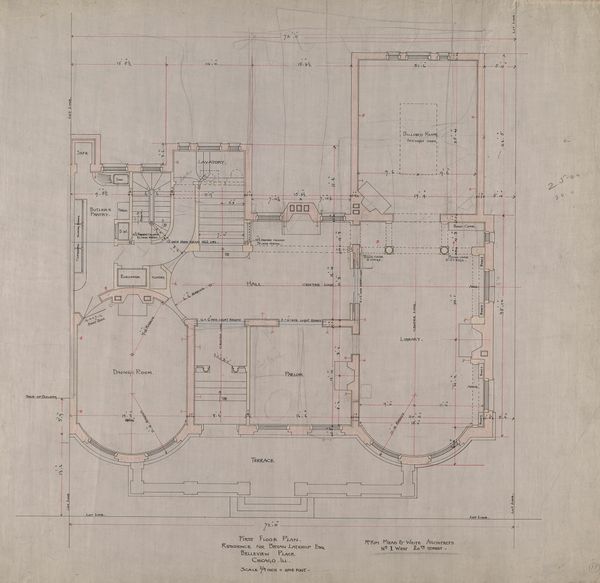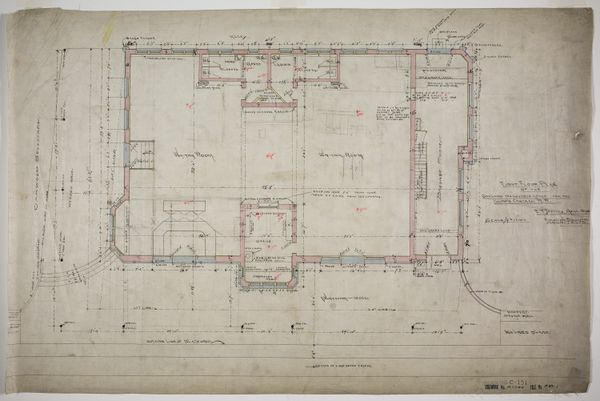
Standard Club Addition and Alterations, Elevations Possibly 1892
0:00
0:00
drawing, paper, ink, architecture
#
drawing
#
paper
#
ink
#
geometric
#
line
#
architecture
Dimensions: 53 × 41.5 cm (20 7/8 × 16 3/8 in.)
Copyright: Public Domain
This is Adler & Sullivan, Architects’ "Standard Club Addition and Alterations, Elevations" made around 1883-1895, with ink and graphite on paper. What we see is not a building itself, but the technical drawing of one, an architectural plan. The composition is divided into two distinct but connected parts, one slightly larger than the other. The formal arrangement of the space is shown through precise lines and measurements; walls are defined with a deliberate thickness, and the negative space within suggests the volume and flow of the rooms. The drawing’s structure allows us to reflect on the relationship between representation and reality, between the abstract, technical blueprint and the lived, physical space. It speaks to architecture’s own semiotic system, a language of lines, symbols, and notations. The intersections of lines create an order which mirrors the structured society for which the building was designed. The drawing compels us to consider how architecture not only shelters but also shapes our social interactions and perceptions. The very act of planning and designing a space reflects intentions and cultural values.
Comments
No comments
Be the first to comment and join the conversation on the ultimate creative platform.
