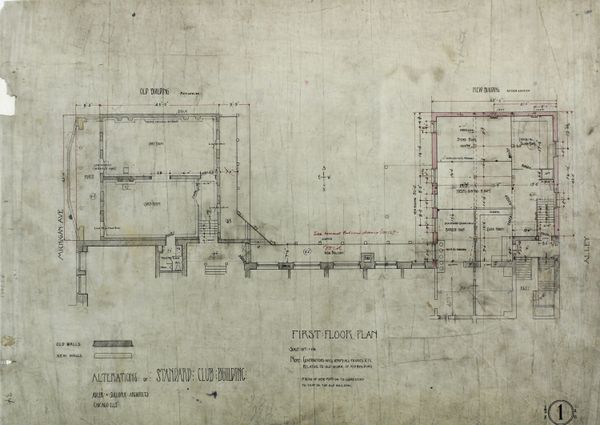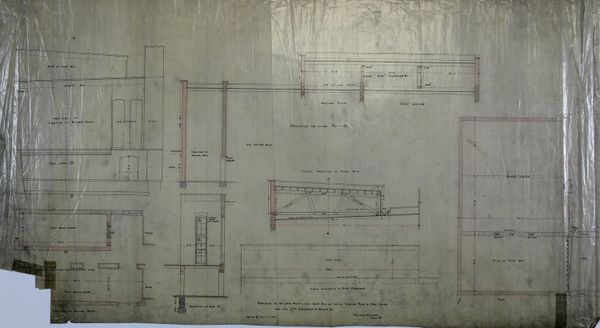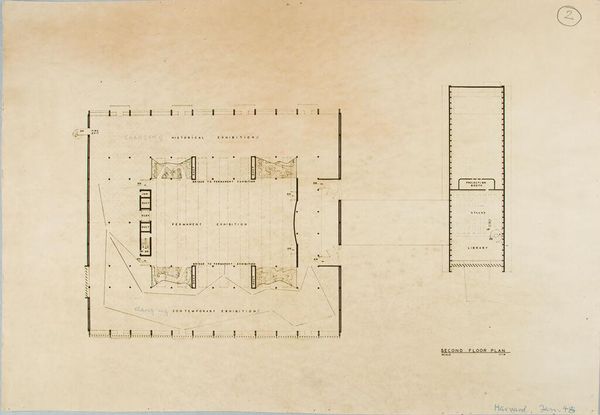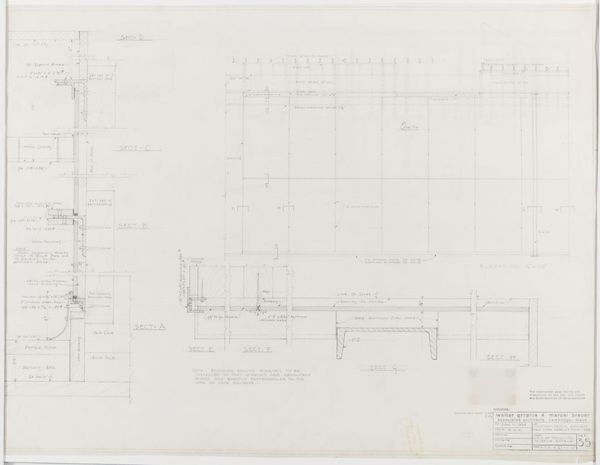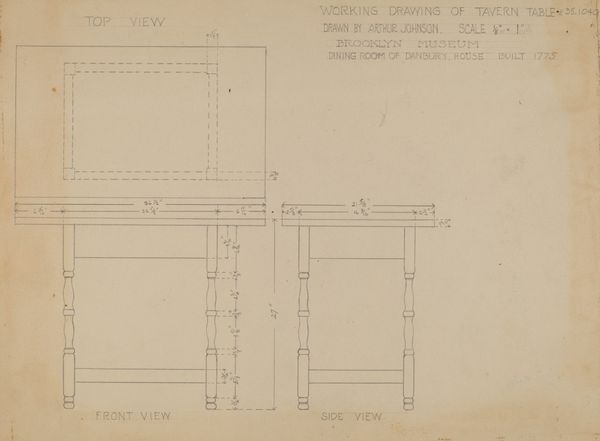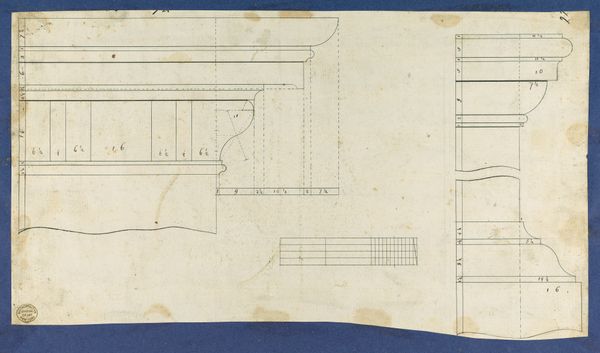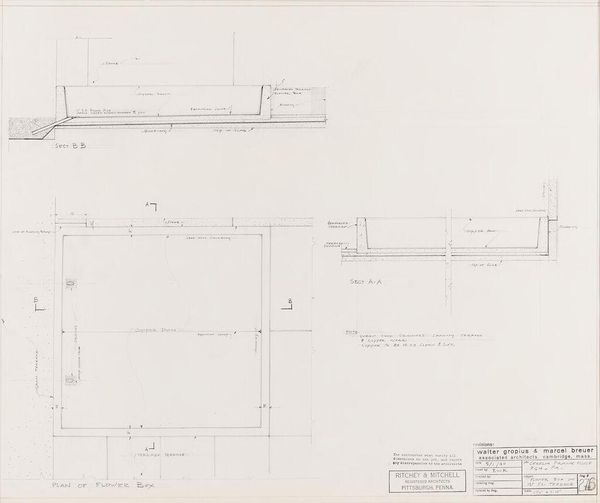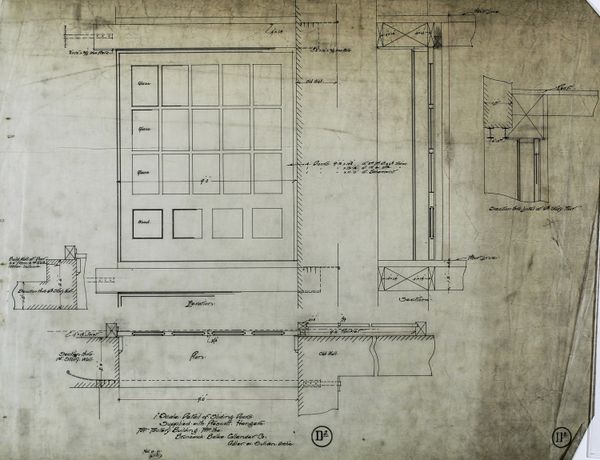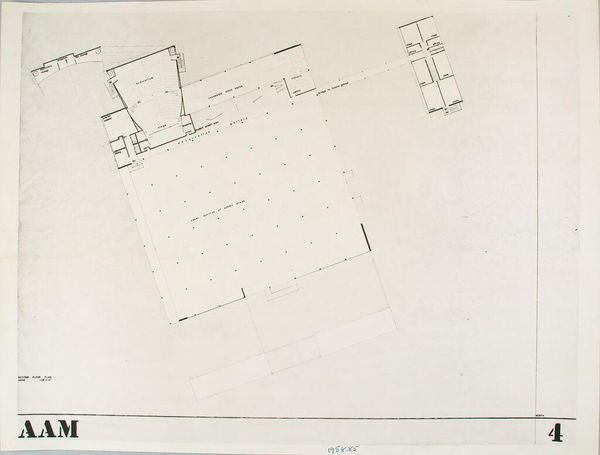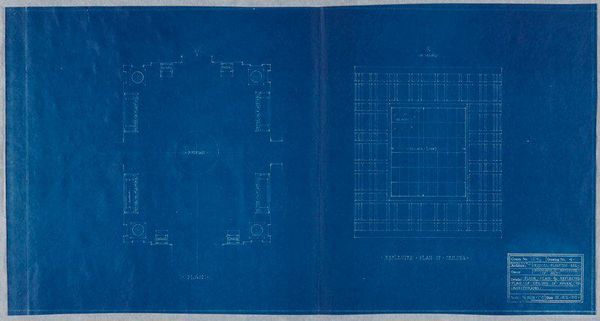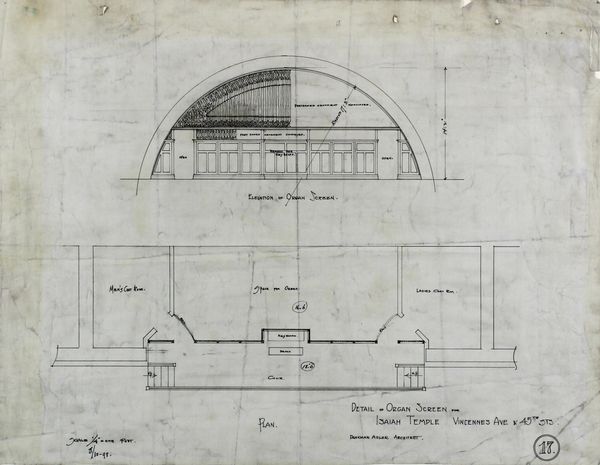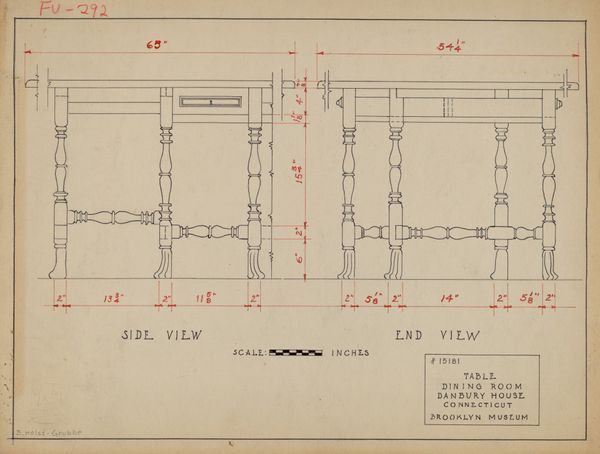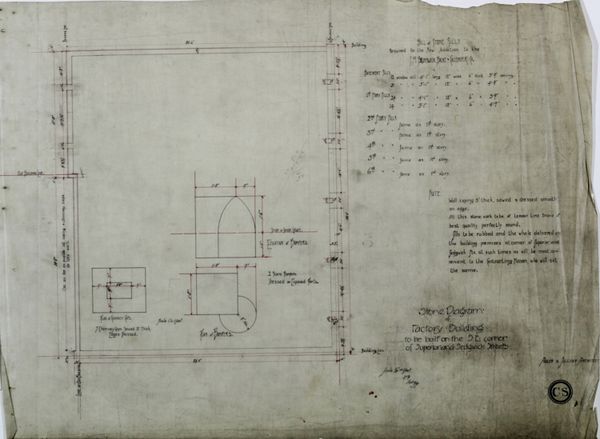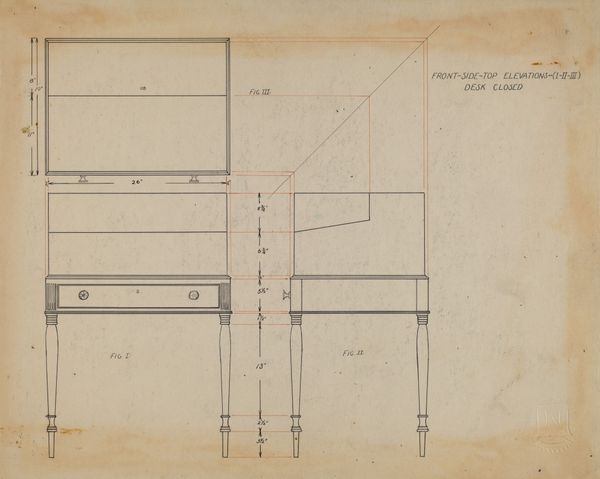
Barracks, 1943: Plan, section, elevations, isometric diagrams, erection (1/4" = 1'-0") 1943
0:00
0:00
Dimensions: sheet: 48 x 57.6 cm (18 7/8 x 22 11/16 in.)
Copyright: CC0 1.0
Curator: This architectural blueprint, entitled "Barracks, 1943: Plan, section, elevations, isometric diagrams, erection," strikes me as a kind of melancholic puzzle. Editor: I feel a deep austerity, almost a sense of dispossession, looking at this stark image. Its blue and white lines evoke the cold precision of wartime industry. Curator: Precisely. The image presents a structural diagram from General Panel Corporation, a firm invested in wartime housing. The blueprint language, with its emphasis on function, speaks volumes. Editor: It’s revealing how this image strips away any sense of domesticity. We see only the cold bones of shelter, hinting at the displacement and upheaval experienced during the war. The very grid of the plan is like a cage. Curator: Yes, the geometric precision reminds us how war demands the reduction of human experience into measurable components. Yet, even within this utilitarian image, one can discern a faint glimmer of hope, a structural promise. Editor: Perhaps the blueprint's optimism is its most insidious feature. It promises order, but masks the chaotic realities of war and its impact on individual lives. Curator: Indeed, seeing the image in the Harvard Art Museums today, we are reminded of the layers of history encoded within these seemingly simple lines. Editor: Yes, and also the ongoing legacies of displacement and state-sponsored housing that continue to shape our world.
Comments
No comments
Be the first to comment and join the conversation on the ultimate creative platform.
