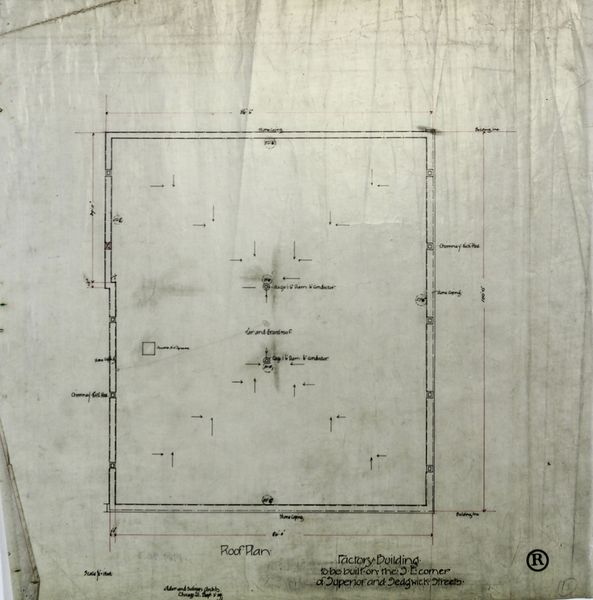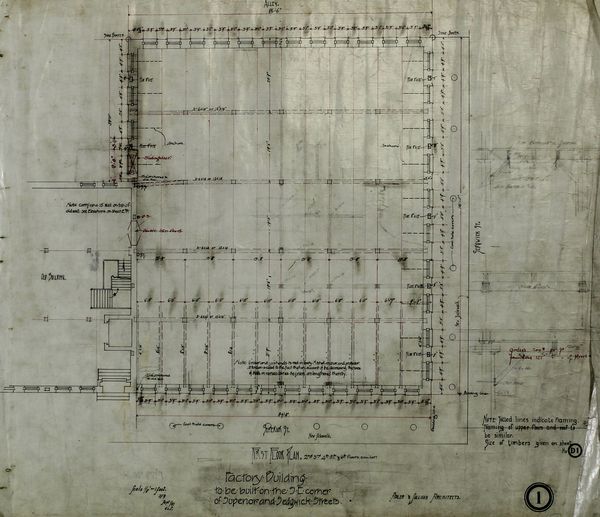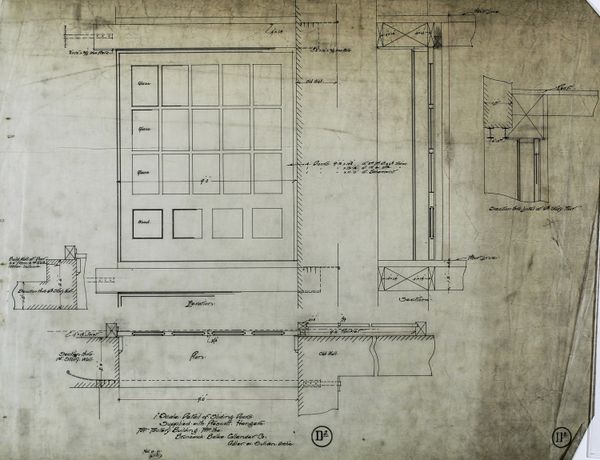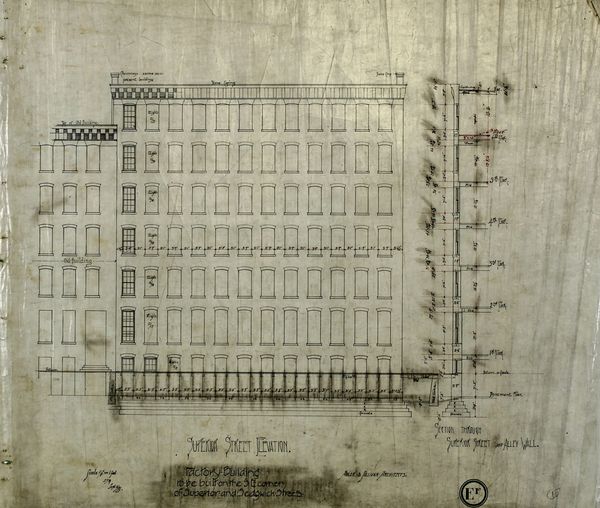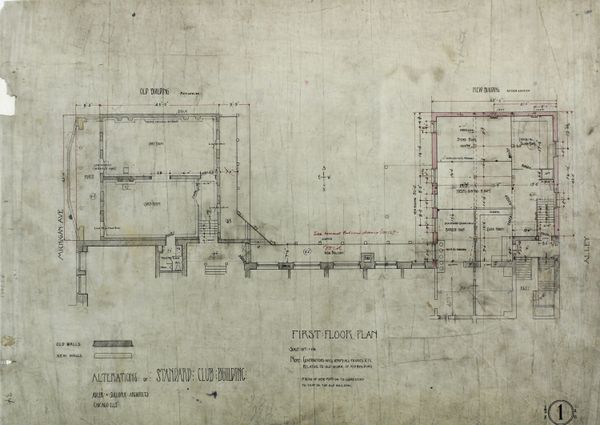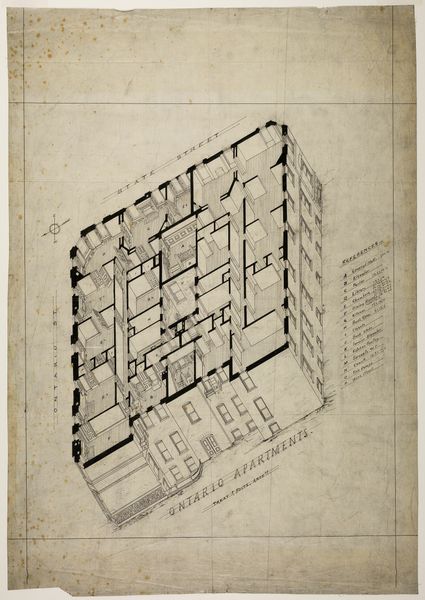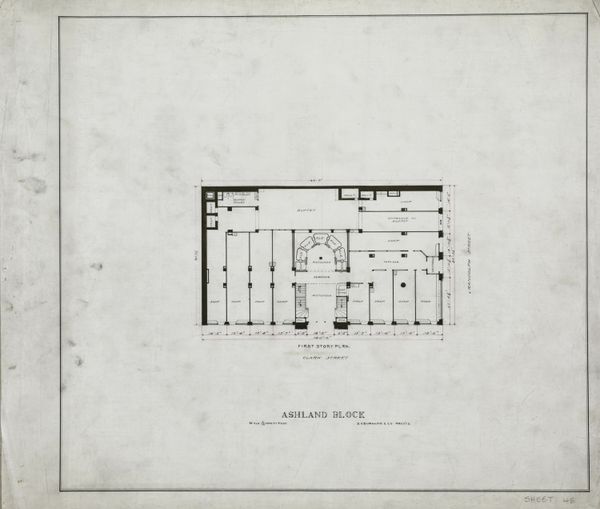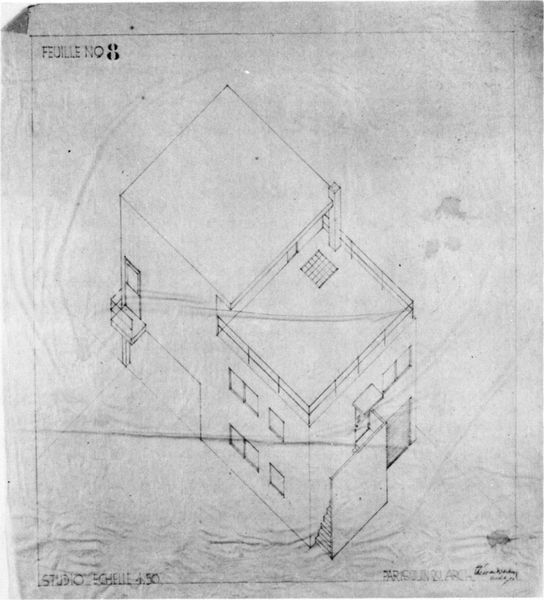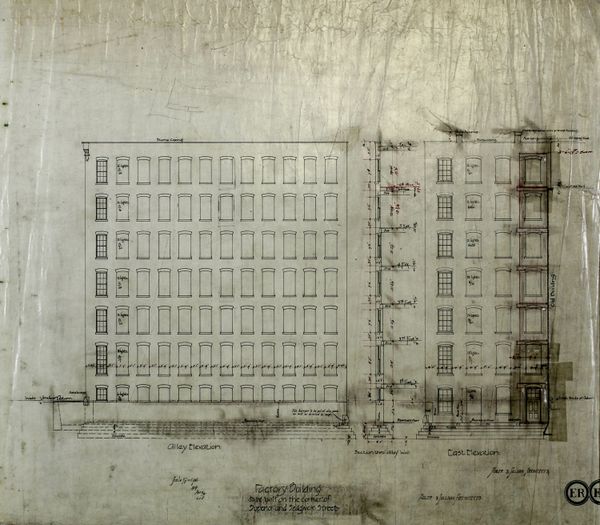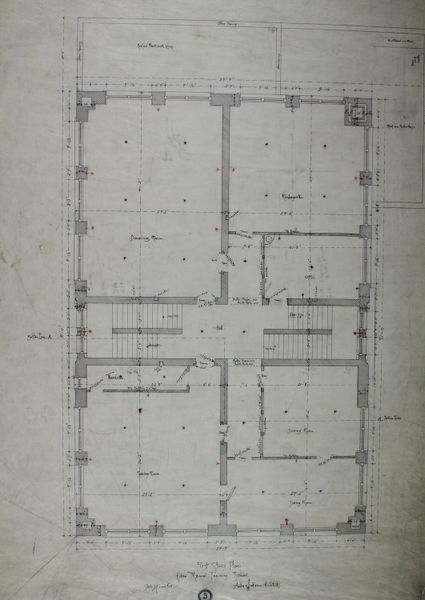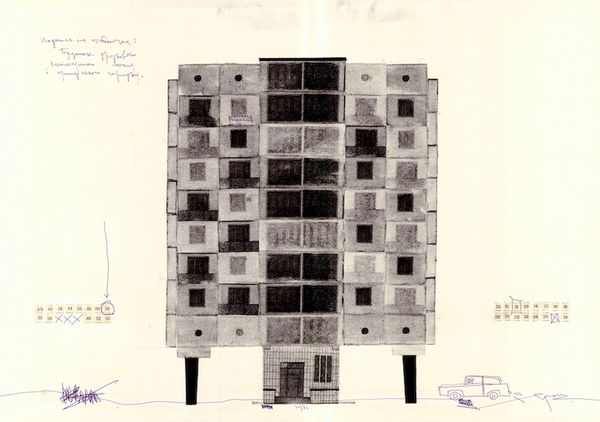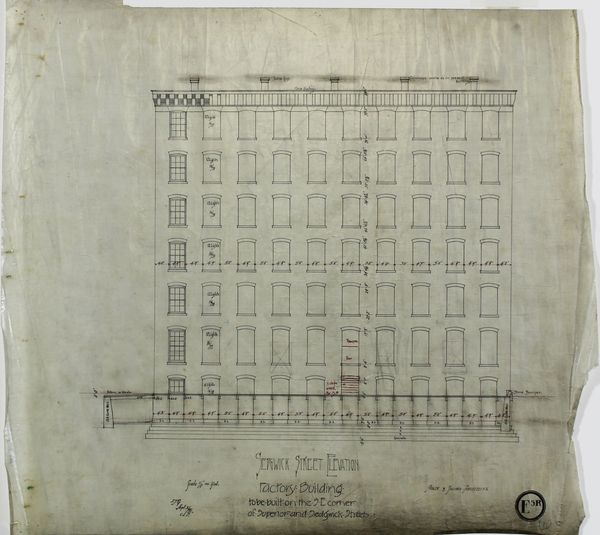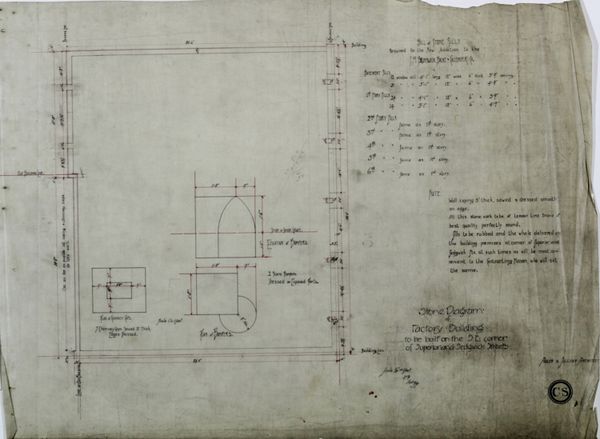
Brunswick Balke Collender Company Factory Building, Chicago, Illinois, Foundation Plan and Basement Plan Possibly 1891 - 1989
0:00
0:00
drawing, ink, graphite, architecture
#
drawing
#
ink
#
geometric
#
line
#
graphite
#
architecture
Dimensions: 52 × 58 cm (20 1/2 × 22 7/8 in.)
Copyright: Public Domain
This factory plan was drawn around 1883 by Adler & Sullivan, using ink on linen. The architects map out the foundations with a methodical grid, but each square in the grid is slightly off, as if the whole thing is breathing. There’s a sense of organic variation within the rational structure, like the irregularity of a hand-drawn line. I find it touching that even in the most functional of drawings, the idiosyncrasies of human touch shine through. The paper itself is faded and stained, it has a life of its own, just like a painting. The texture of the linen adds another layer of depth, hinting at the handmade nature of the blueprint itself. If you look closely at the bottom right corner, the company’s logo adds a touch of artistry to what might have been a dry, technical endeavor. This reminds me of the work of contemporary artists like Julie Mehretu, who also use architectural plans as a starting point for their sprawling, layered drawings. Both artists find a way to make something deeply personal out of the impersonal language of architecture.
Comments
No comments
Be the first to comment and join the conversation on the ultimate creative platform.
