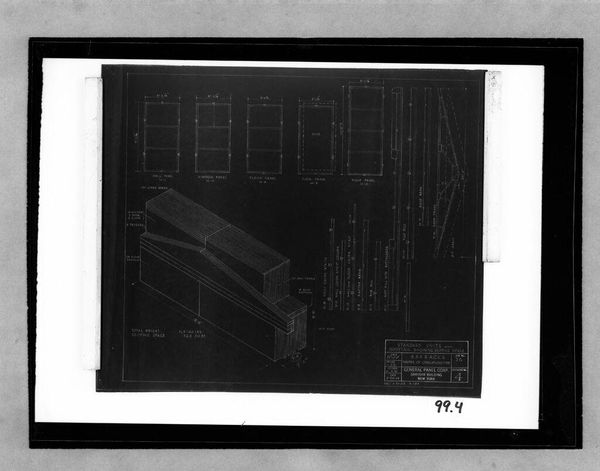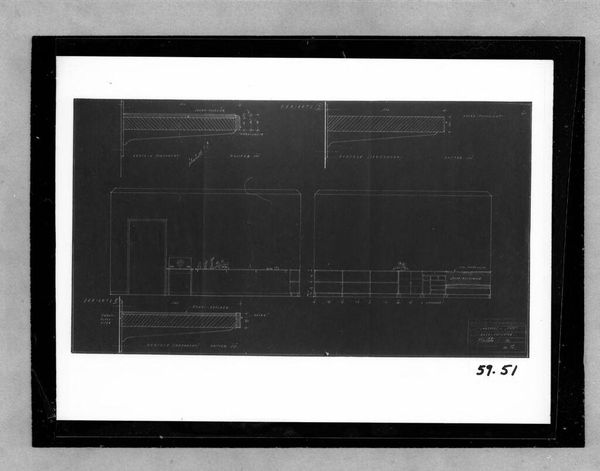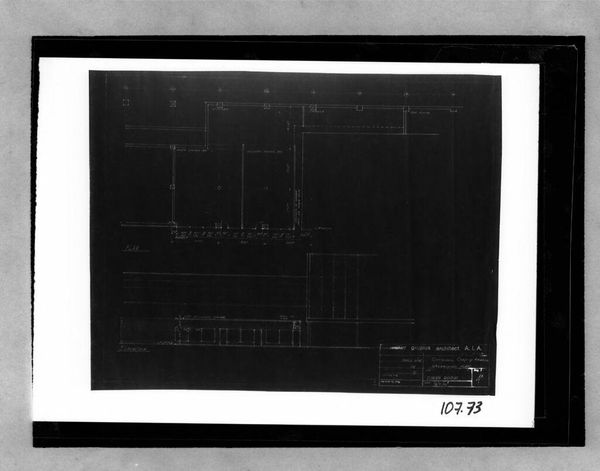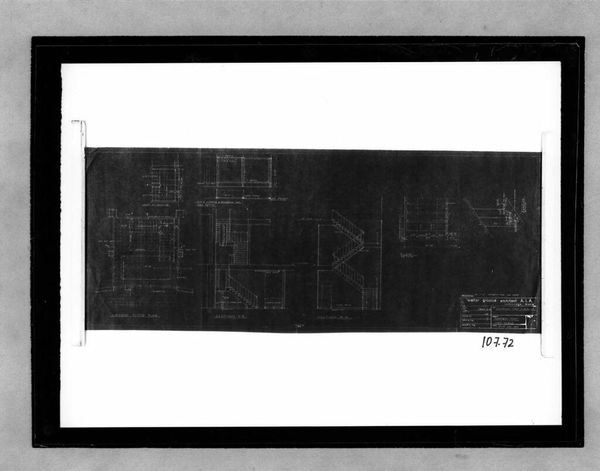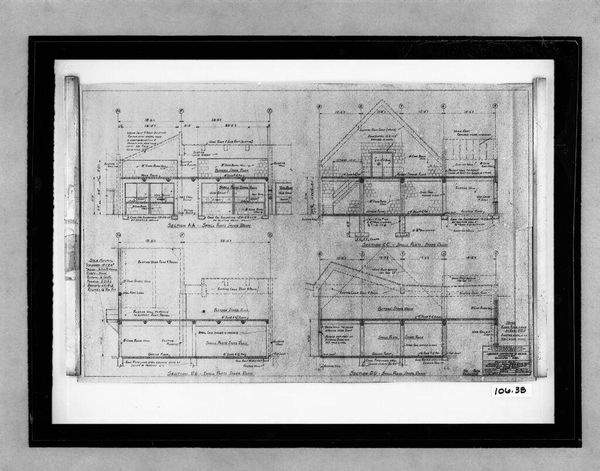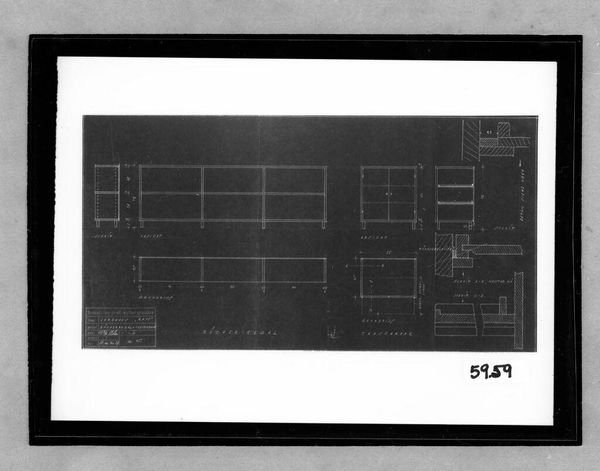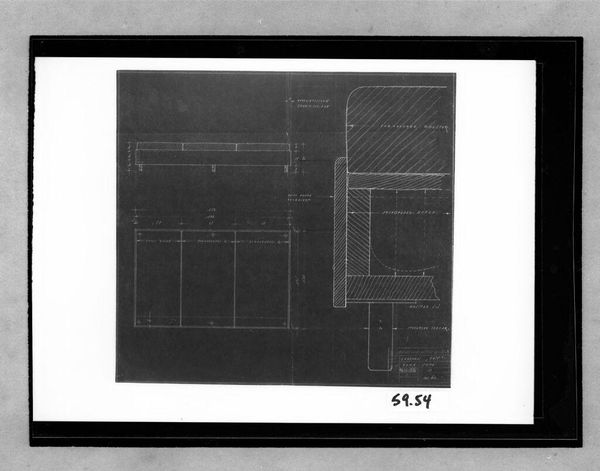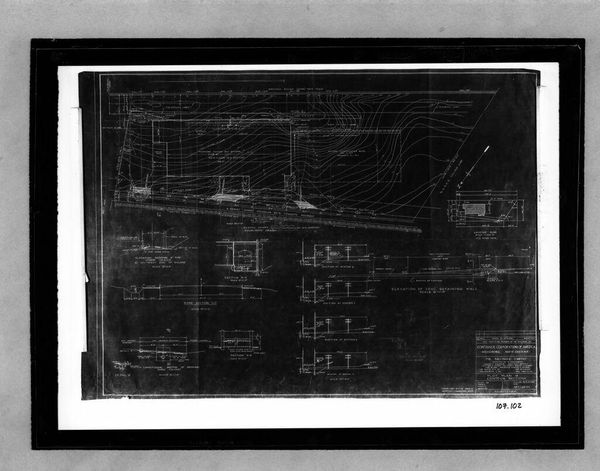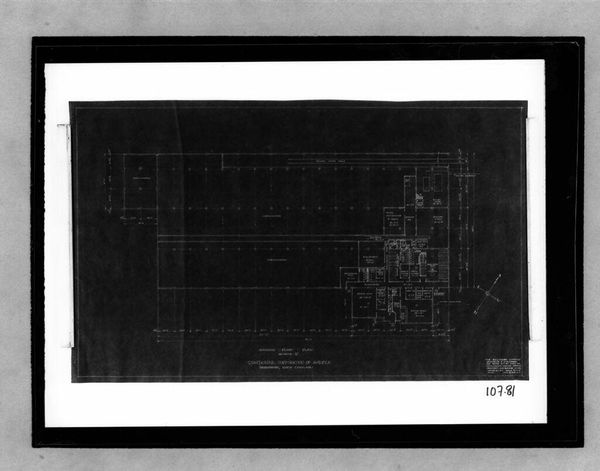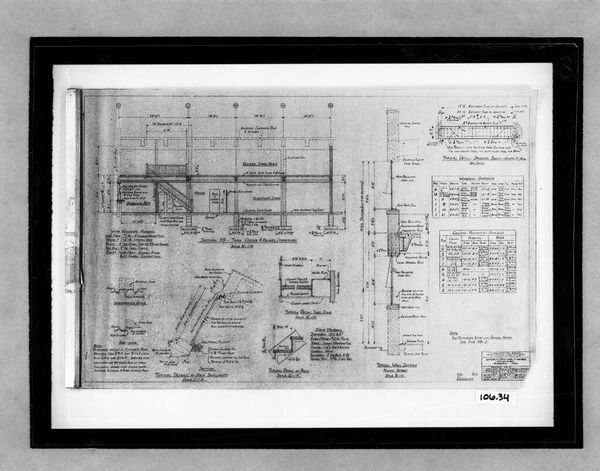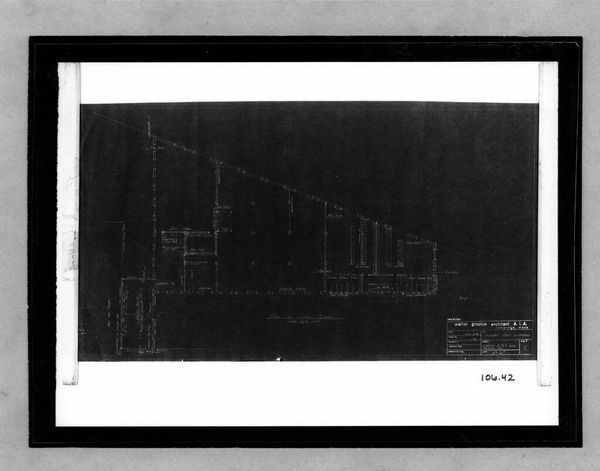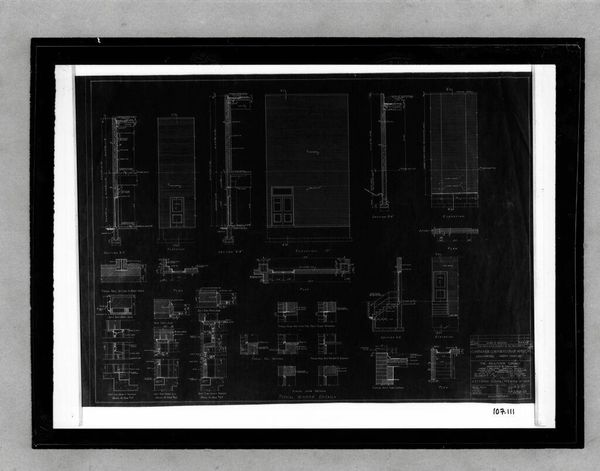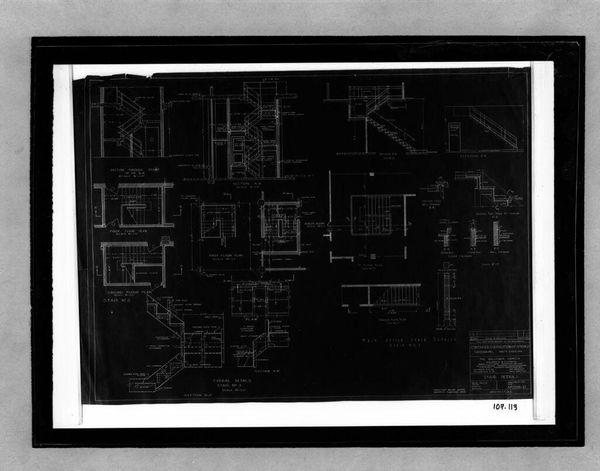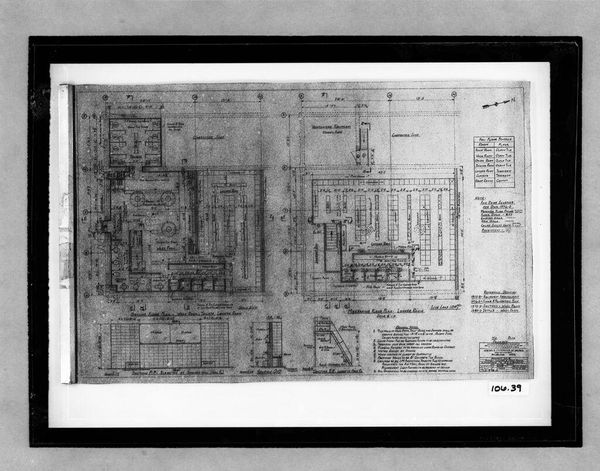
Barracks, 1943: Details; wall, floor, roof, buttress, and truss (3" = 1'-0") 1943
0:00
0:00
Dimensions: sheet: 48 x 57.5 cm (18 7/8 x 22 5/8 in.)
Copyright: CC0 1.0
Curator: Here we have a blueprint from 1943 entitled "Barracks, 1943: Details; wall, floor, roof, buttress, and truss (3" = 1'-0")," created by J.S. currently in the Harvard Art Museums. Editor: It's stark, almost haunting, this black-on-black technical drawing. The precision of the lines gives it a strange beauty, considering its purpose. Curator: Blueprints like this offer a glimpse into the material culture of wartime. The focus on efficiency and standardization speaks volumes about the urgency of the period. Editor: Absolutely. The visible truss and buttress details highlight the practical, almost brutal, construction. It’s not just about shelter; it’s about rapid assembly and housing as many as possible. Curator: Indeed. The scale indicated, 3 inches to 1 foot, reveals a concern for economy of materials. Every detail is geared towards functionality rather than aesthetics. Editor: That makes me consider the laborers too, the hands that would put this together. Their work, often unseen, is literally built into every line of this diagram. Curator: It is a document of its time, encapsulating the social and economic pressures of the war through the stark language of architecture. Editor: Seeing the bones of this building makes me appreciate the unglamorous processes of design and construction.
Comments
No comments
Be the first to comment and join the conversation on the ultimate creative platform.
