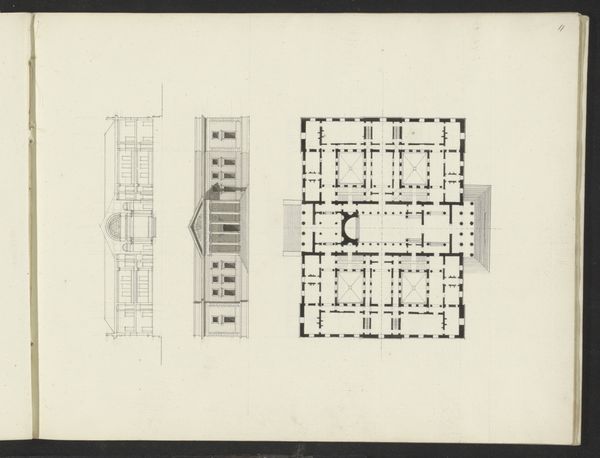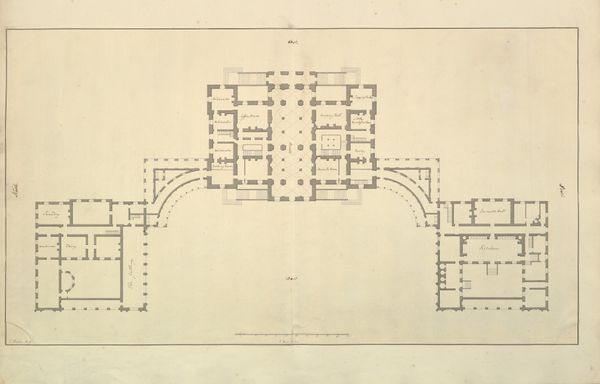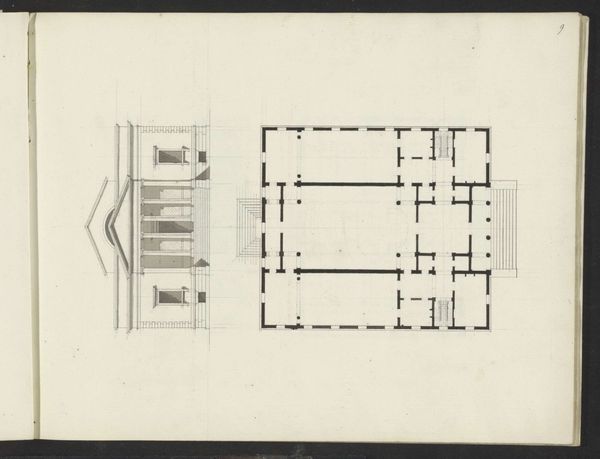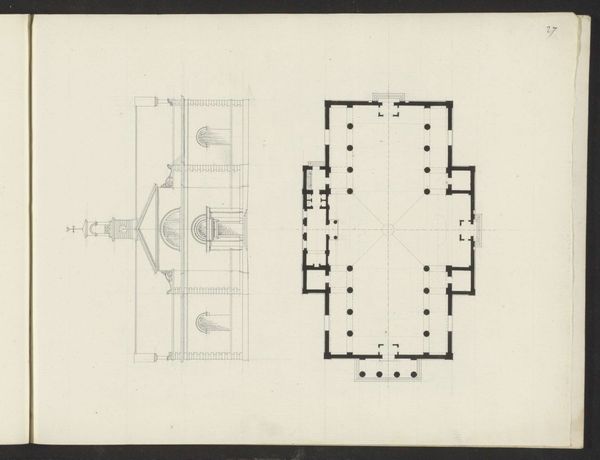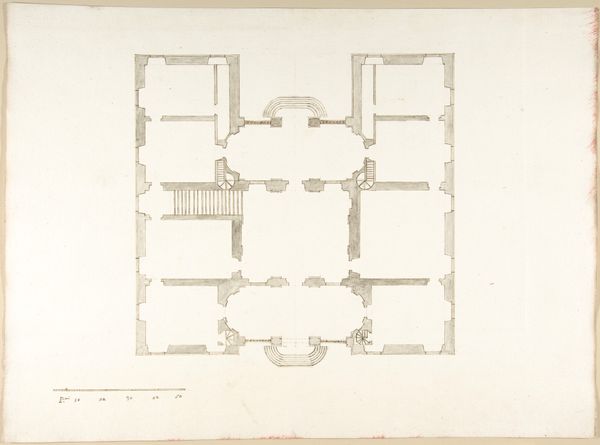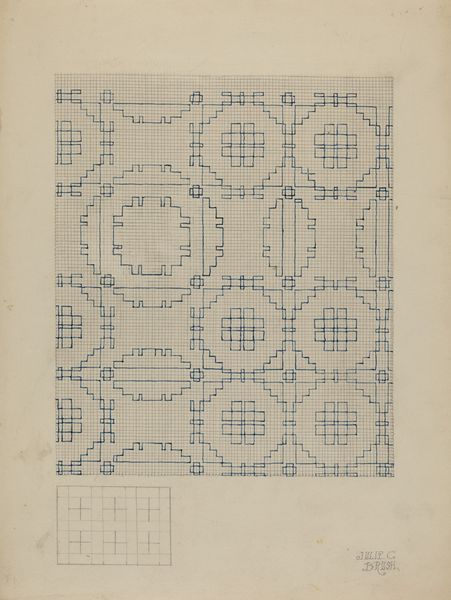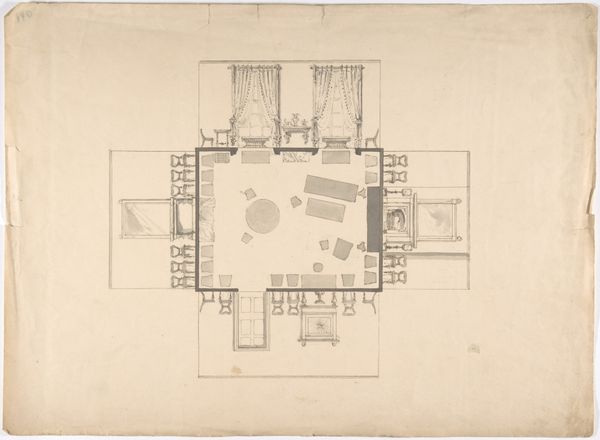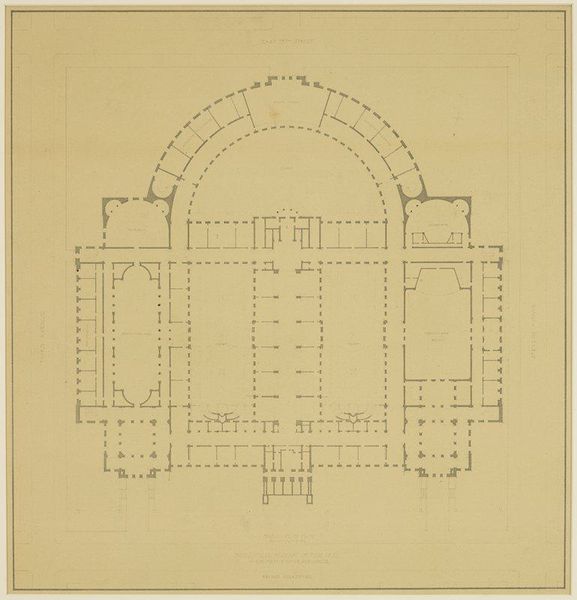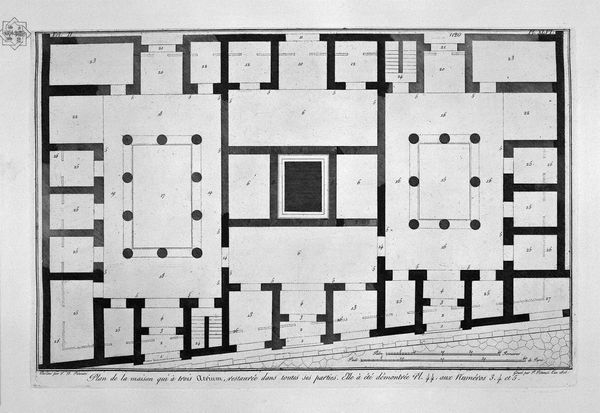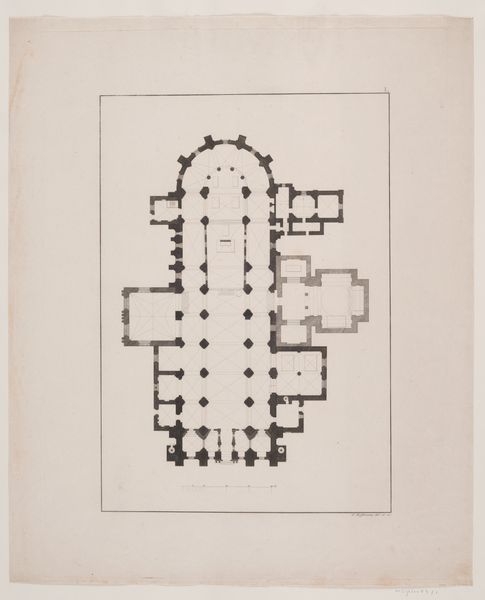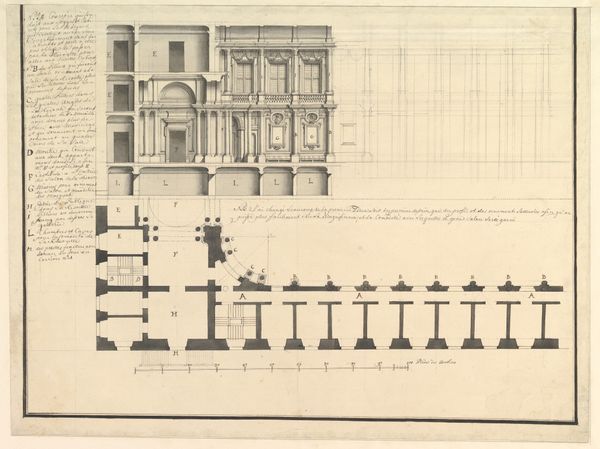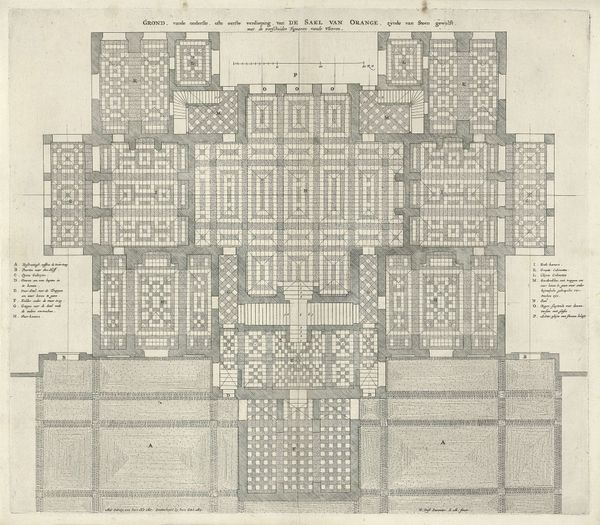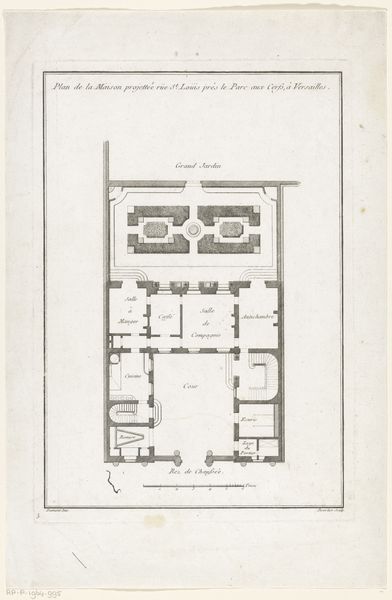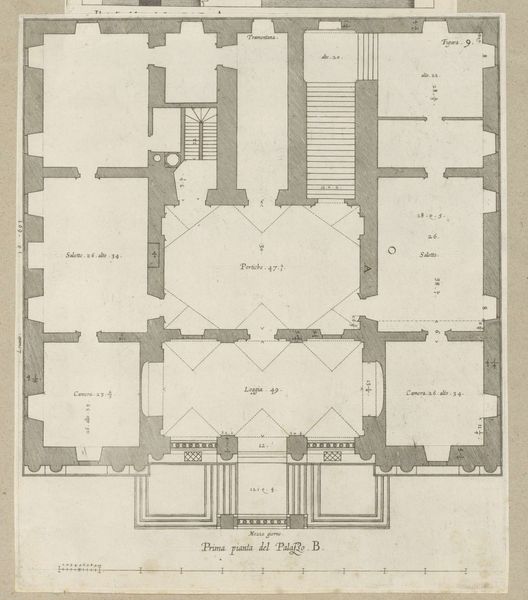
drawing, site-specific, architecture
#
architectural sketch
#
drawing
#
aged paper
#
homemade paper
#
architectural plan
#
hand drawn type
#
geometric
#
site-specific
#
elevation plan
#
architectural section drawing
#
architectural drawing
#
architecture drawing
#
architectural proposal
#
architecture
Dimensions: sight size: 55.2 x 98.3 cm (21 3/4 x 38 11/16 in.)
Copyright: National Gallery of Art: CC0 1.0
Here's a look at the Main Floor Plan, drawn by Eggers and Higgins, Architects. Though the date of this artwork is unknown, the architects' firm spanned from 1937 to 1975, and its aesthetic belongs to this era. The creation of architectural drawings involves specific processes, engaging skilled traditions rooted in both design and engineering. Executed with precision, the plan is a carefully rendered, two-dimensional representation of a three-dimensional structure. The plan meticulously outlines the spatial organization of the main floor, illustrating the arrangement of rooms, corridors, and other architectural elements. Consider how the clean lines and geometric shapes convey a sense of order and functionality. The labor and planning involved speak to the cultural and social values placed on efficiency and organization within architectural design. Looking at the materials and processes, we can appreciate how this plan challenges the distinctions between craft and fine arts.
Comments
No comments
Be the first to comment and join the conversation on the ultimate creative platform.
