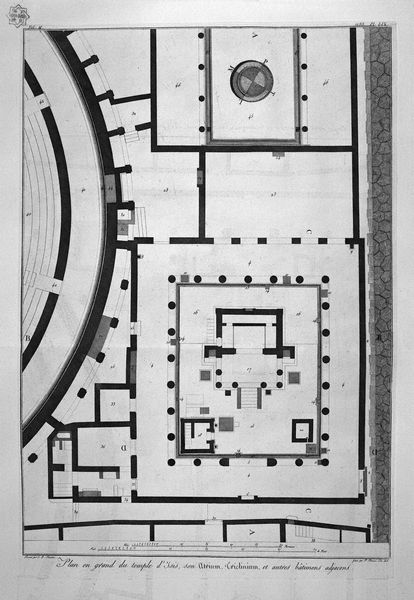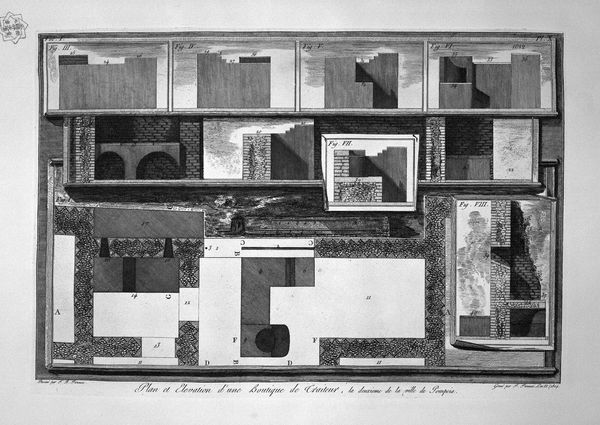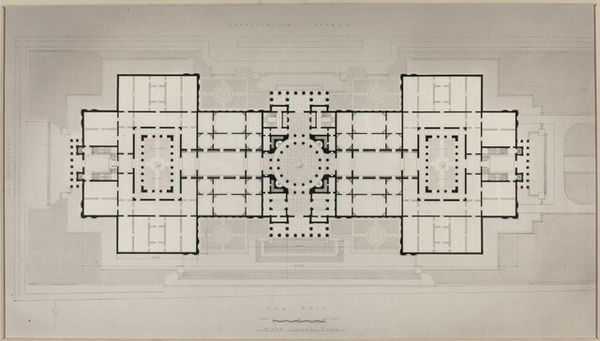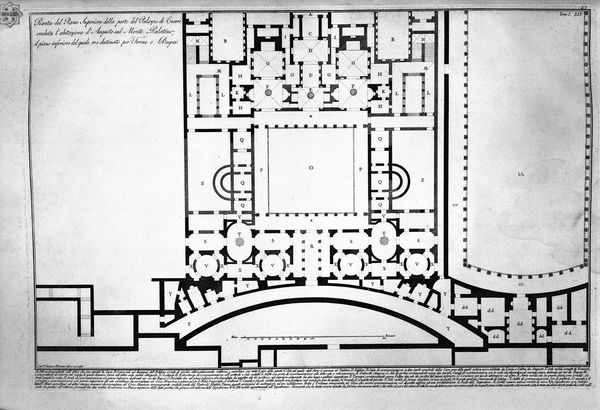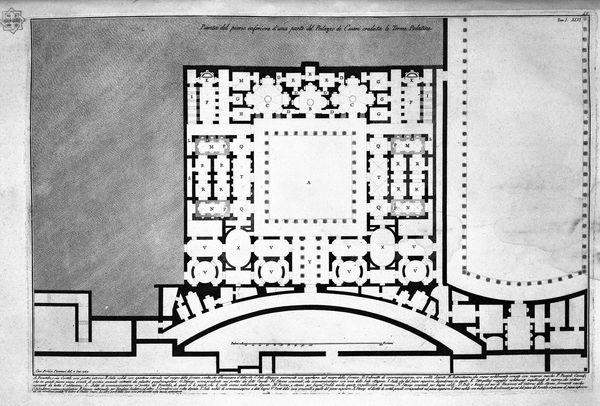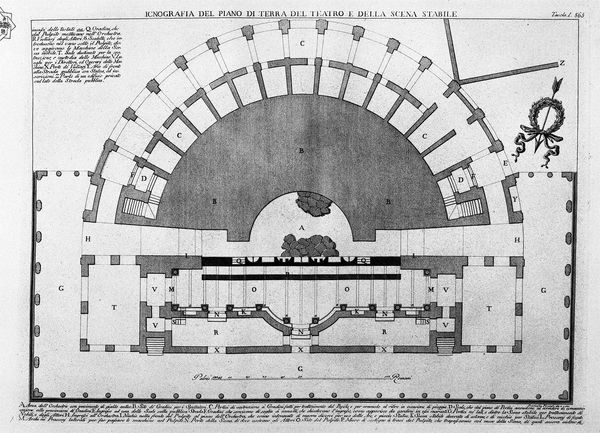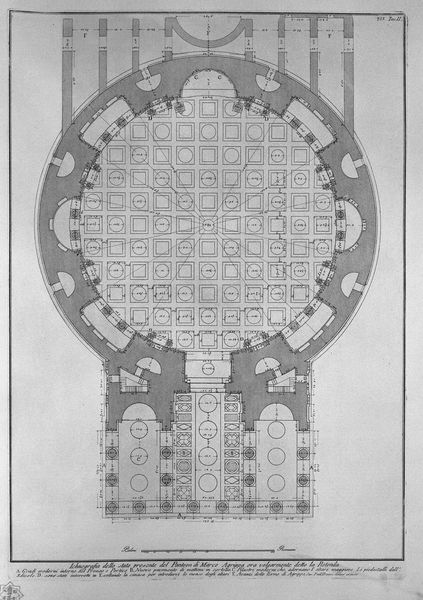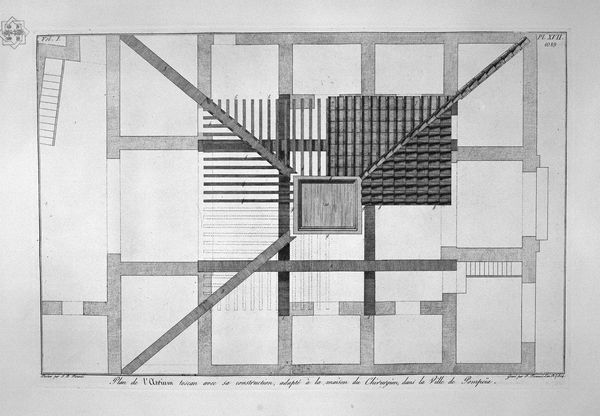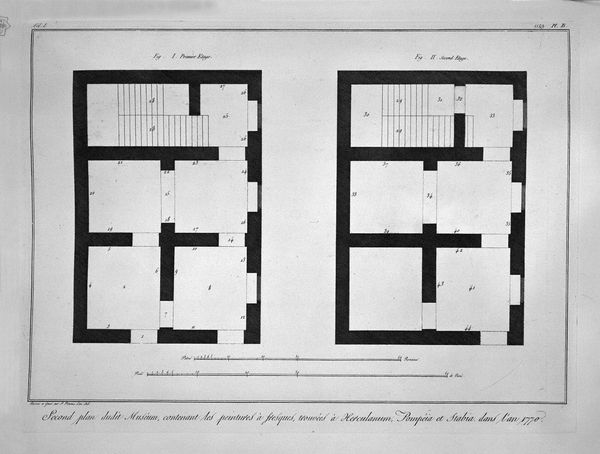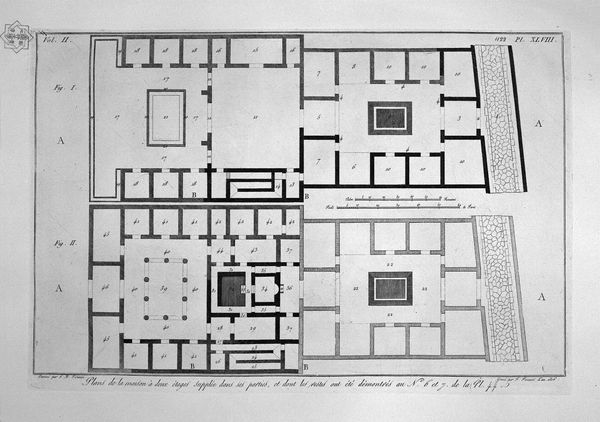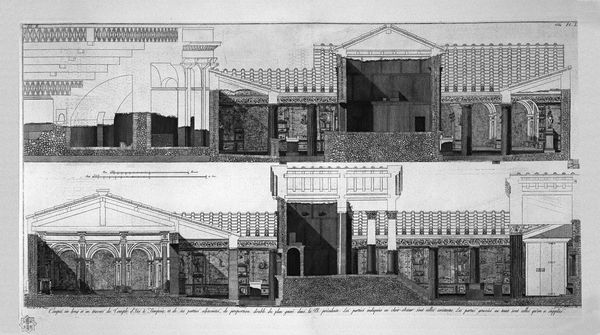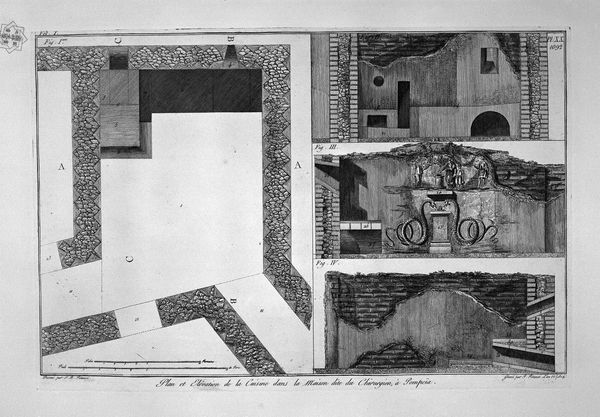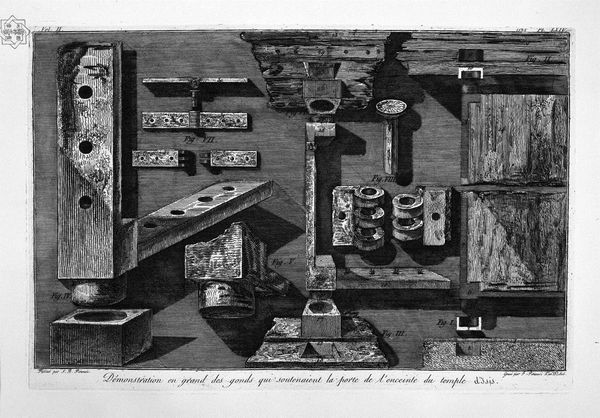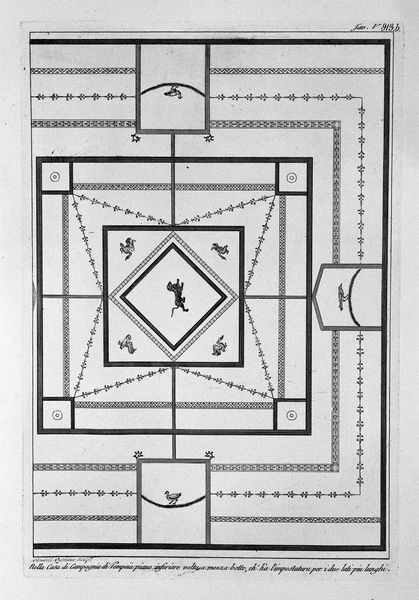
drawing, print, etching, pen, engraving, architecture
#
drawing
#
neoclassicism
# print
#
etching
#
architectural plan
#
architectural design
#
form
#
geometric
#
ancient-mediterranean
#
column
#
architectural drawing
#
line
#
architecture drawing
#
pen
#
engraving
#
architecture
Copyright: Public domain
This is an etching by Giovanni Battista Piranesi, depicting the floor plan of a house with three atriums. Piranesi was working in 18th-century Italy, at a time when the ruins of the Roman Empire were being excavated and re-evaluated. Piranesi was not just an artist, but also an antiquarian. His etchings, like this one, reflect a growing interest in classical antiquity. The plan shows how domestic space was organized in Roman times, with a series of courtyards and rooms arranged in a formal manner. But this image is not just a faithful record; it's an interpretation. Piranesi uses the conventions of architectural drawing, while adding his own artistic flair. Understanding this artwork means looking at the social conditions that made it possible: the rise of archaeology, the growth of museums, and the taste for classical art among wealthy Europeans. You can explore these themes further by researching the history of archaeology, the Grand Tour, and the rediscovery of ancient Rome.
Comments
No comments
Be the first to comment and join the conversation on the ultimate creative platform.
